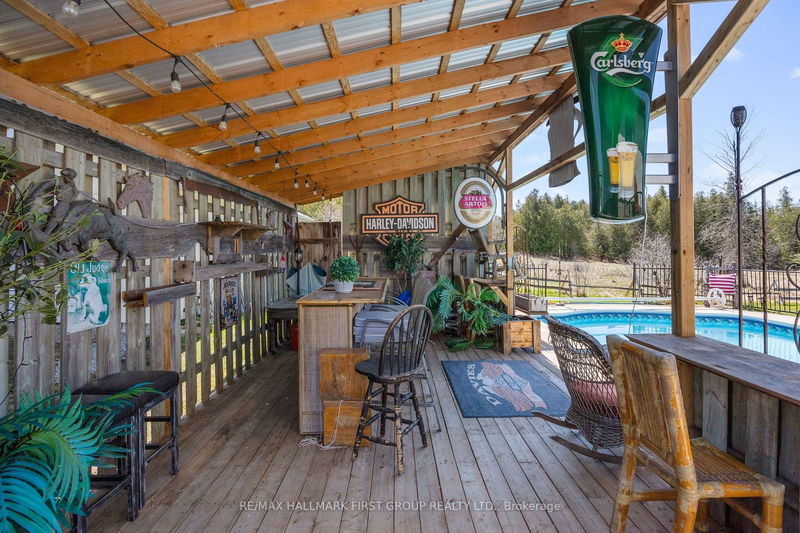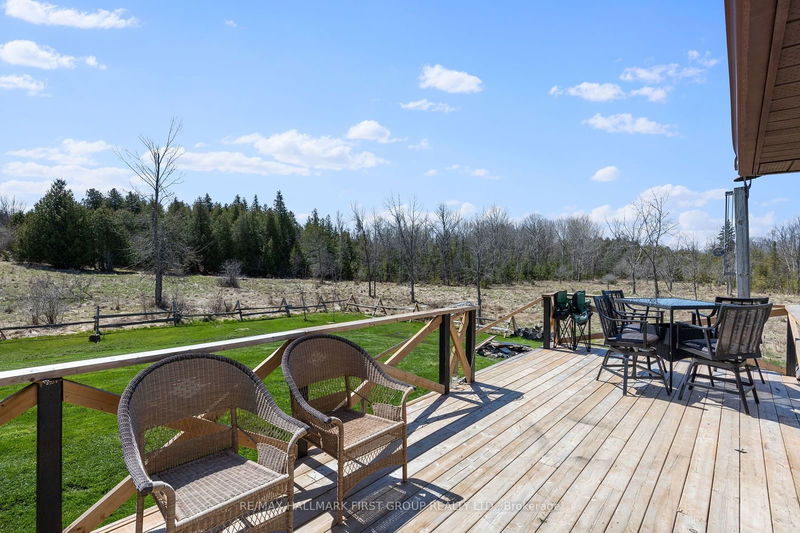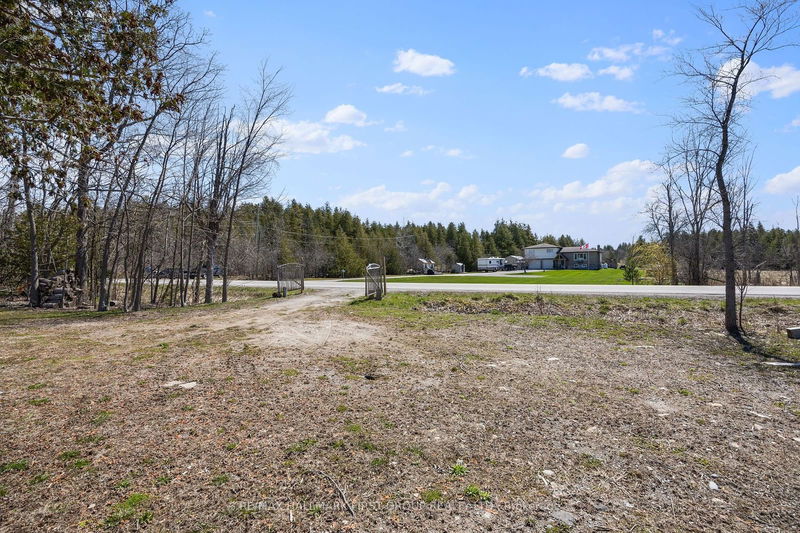LOCATION LOCATION LOCATION!!! Nestled along the picturesque shores of lake Sturgeon, this stunning 2+2-bedroom, 2 bath home offers a blend of With over 400 feet of water frontage, this property is rare! Providing a serene escape from the hustle and bustle of everyday life. As you approach the home, you'll be greeted by a long driveway with ample parking. Step inside, and you'll immediately be struck by the warmth of the interior, with its spacious layout and tasteful unique finishes. The main level features a bright and inviting living room, perfect for relaxing or entertaining guests. The adjacent kitchen is perfectly laid out, with built in appliances and offers plenty of storage space and a breakfast nook! The main level also boasts two generously sized bedrooms, each offering ample closet space and natural light. A beautifully appointed 4-piece bathroom completes this level. Downstairs, you'll find a fully finished basement with a separate living area featuring a kitchenette, 1 bedroom, second bathroom, and a cozy family room with a fireplace kitchenette This space is perfect for hosting guests or as a private retreat for family members. Step outside, and you'll discover a true oasis. The expansive backyard features an inground pool, surrounded by a spacious patio area and lush landscaping. The highlight of the outdoor space is the amazing cabana bar, where you can unwind with a drink and enjoy the sun! With its incredible water frontage, luxurious amenities, and serene surroundings, this home offers a lifestyle like no other. Don't miss your chance to make this dream home a reality! Book Your Showing Today
详情
- 上市时间: Monday, September 09, 2024
- 3D看房: View Virtual Tour for 799 County Rd 24 Road
- 城市: Kawartha Lakes
- 社区: Rural Verulam
- 交叉路口: County Rd 24 & Scotch Line
- 客厅: Gas Fireplace, Large Window, Laminate
- 厨房: B/I Appliances, Tile Floor, Granite Counter
- 客厅: Bsmt
- 厨房: Bsmt
- 挂盘公司: Re/Max Hallmark First Group Realty Ltd. - Disclaimer: The information contained in this listing has not been verified by Re/Max Hallmark First Group Realty Ltd. and should be verified by the buyer.












































