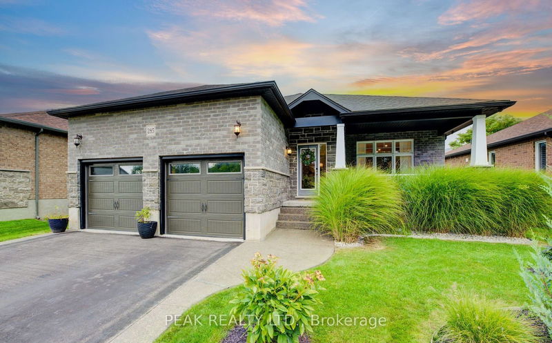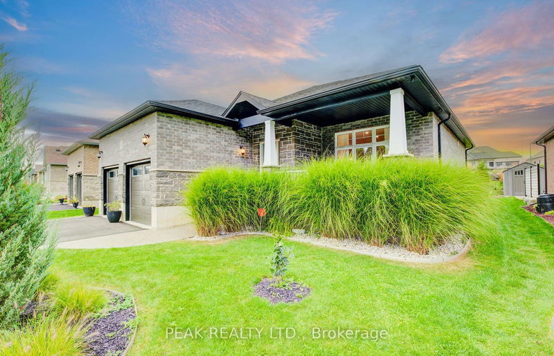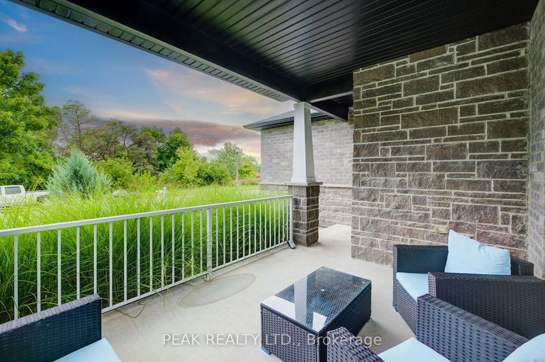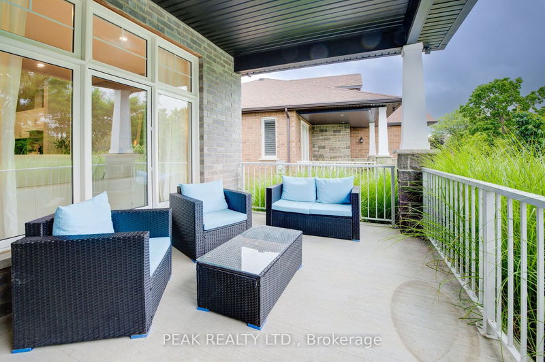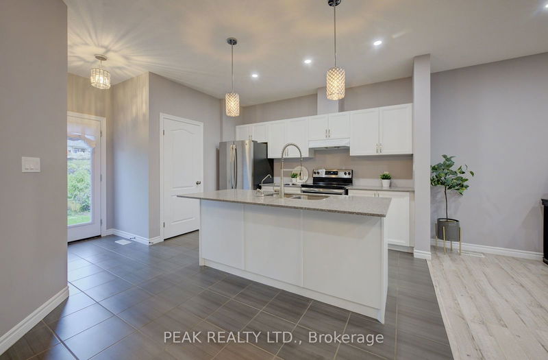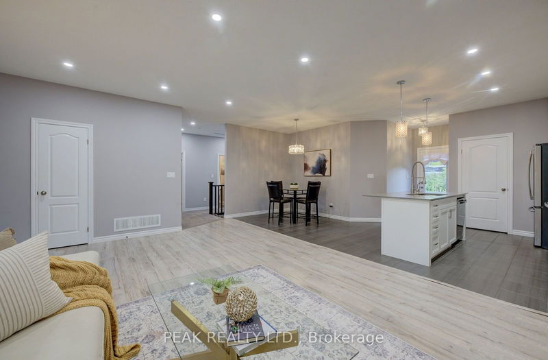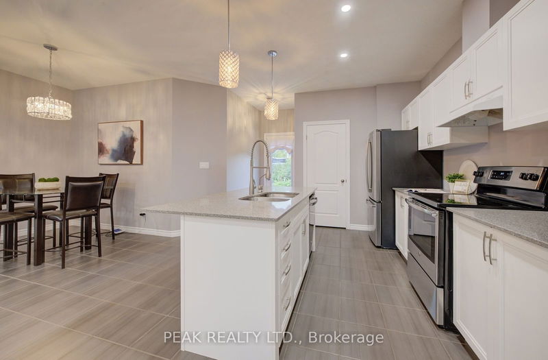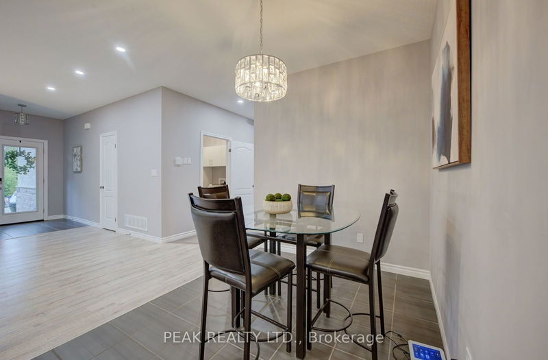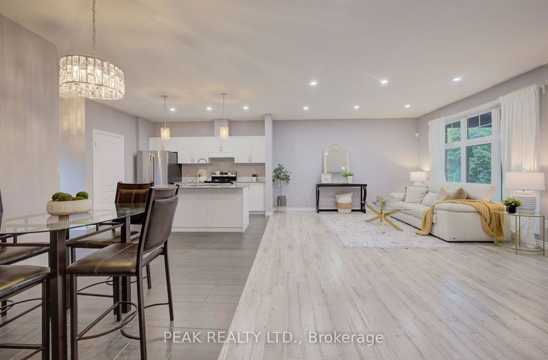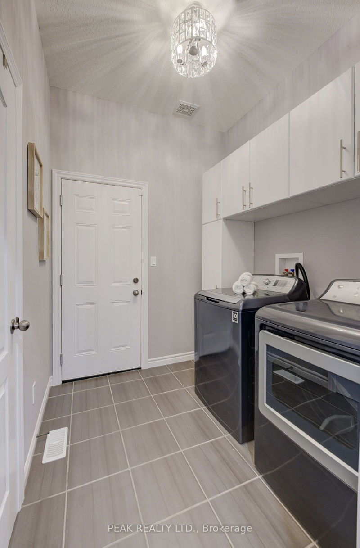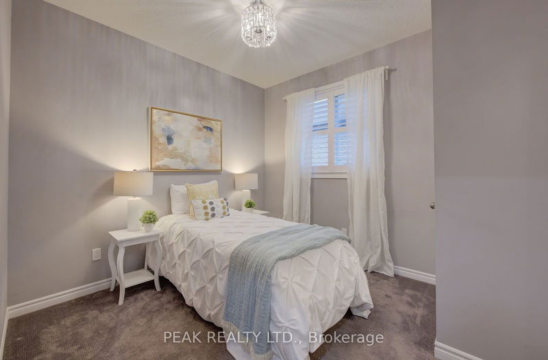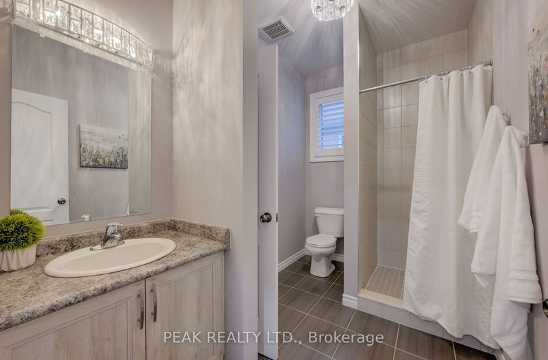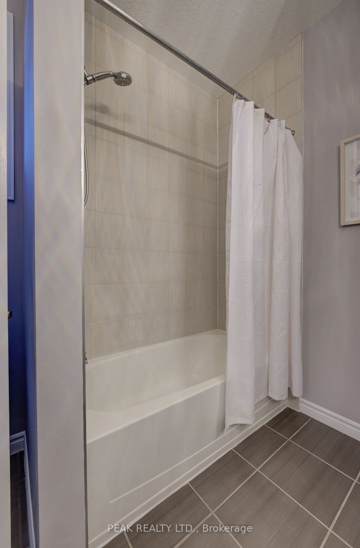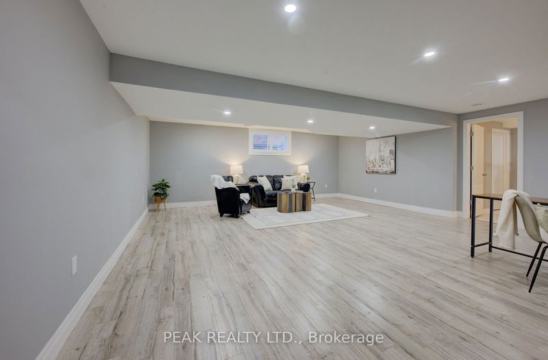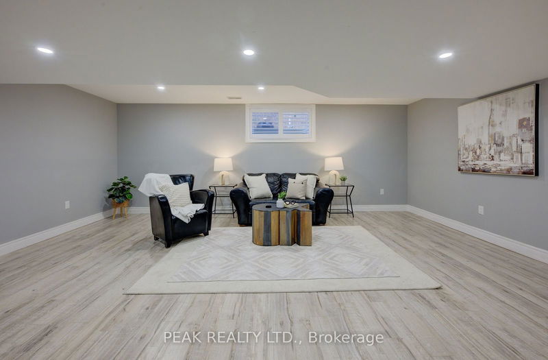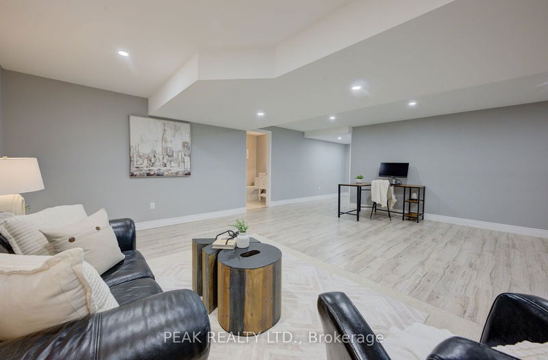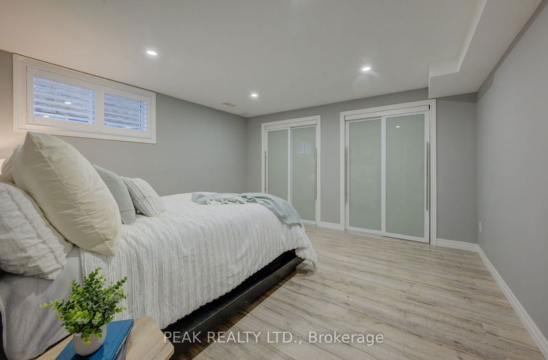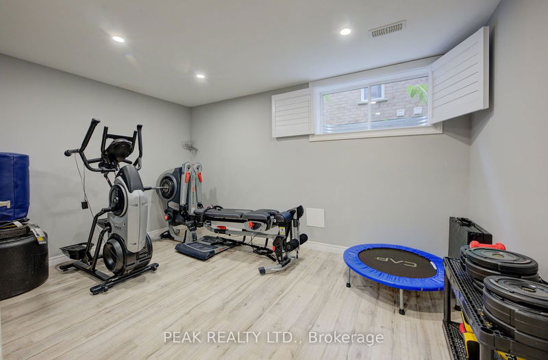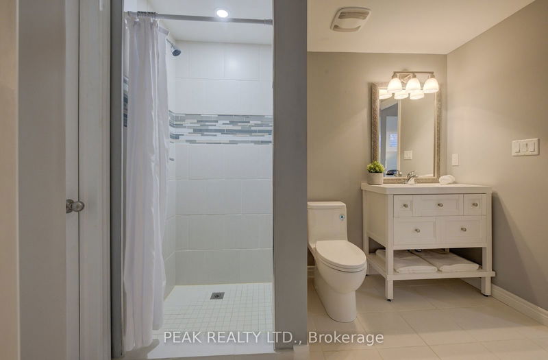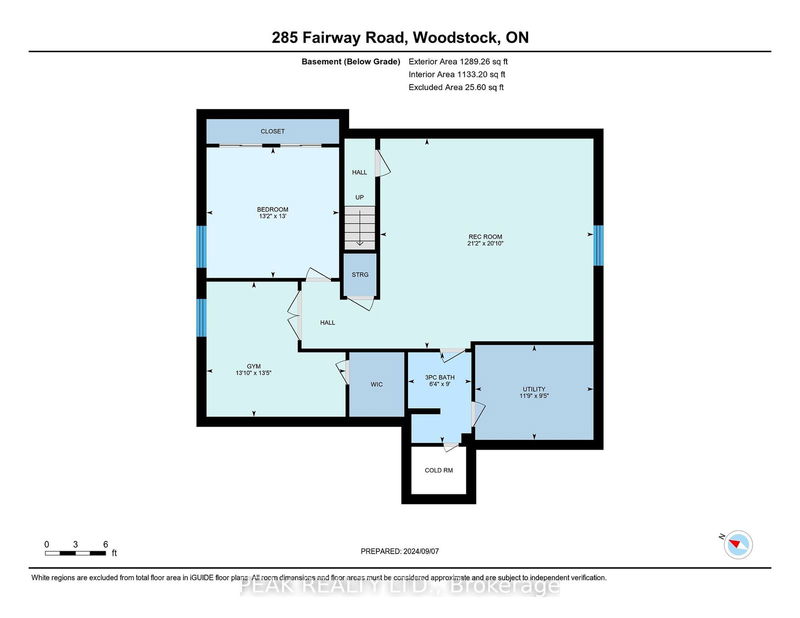Experience the comfort of this 2018-built Energy Star home, designed to keep heating and cooling costs low. Nestled in the serene Village of Sally Creek, this home feels brand new with modern features throughout, including California shutters, updated light fixtures and pot lights. The spacious main floor includes a bright kitchen with stone countertops, white cabinetry, walk in pantry and stainless-steel appliances, along with a formal dining area and convenient laundry room. The bedroom wing includes a guest bedroom with ensuite access while the primary bedroom offers its own private ensuite with a shower, tub, and double sink vanity. The fully finished basement features two additional bedrooms with large closets, oversized windows, a 3-piece bath, and ample storage. Step outside and enjoy the landscaped yard with a spacious aggregate patio, lush gardens filled with lavender, fruit bushes, grapevine, lilacs, cherry tree, and more. Spend mornings on the large covered front porch where you can enjoy your coffee with direct views across the street to the golf course. Additional features include an attached double car garage, no front yard neighbour, a newer A/C (2021), water softener, and reverse osmosis system. As a resident of the Village of Sally Creek, you'll have exclusive access to the community center offering a lounge, bar, dining hall, kitchen, arts room, games room, gym, and library, providing endless opportunities for leisure and social activities. Be sure to explore the link to the video walkthrough of both the home and the community center. Located just a short 5-minute walk from the Sally Creek Golf Club and Bistro/Brickhouse Brewpub, and with proximity to trails at Pittock Conservation Area, this home offers a perfect balance of convenient amenities, modern upgrades, thoughtful layout and outstanding curb appeal.
详情
- 上市时间: Monday, September 09, 2024
- 3D看房: View Virtual Tour for 285 Fairway Road
- 城市: Woodstock
- 交叉路口: Vansittart Avenue (HWY 59)
- 详细地址: 285 Fairway Road, Woodstock, N4T 0A4, Ontario, Canada
- 厨房: Main
- 客厅: Main
- 挂盘公司: Peak Realty Ltd. - Disclaimer: The information contained in this listing has not been verified by Peak Realty Ltd. and should be verified by the buyer.

