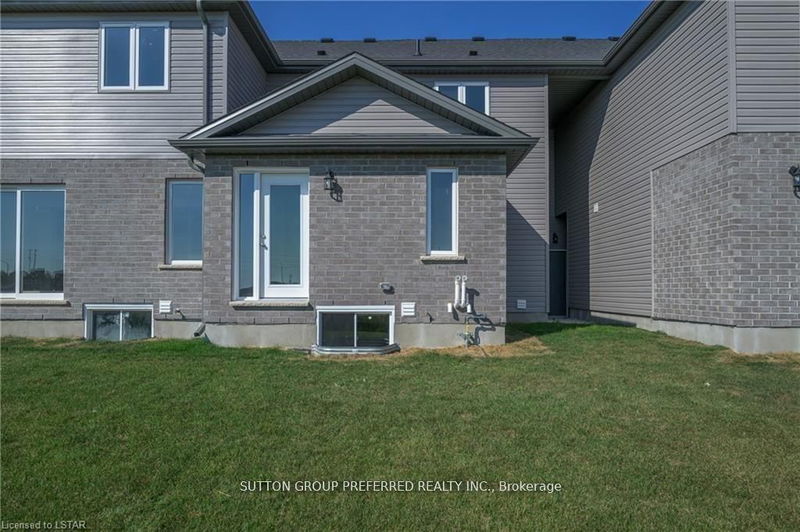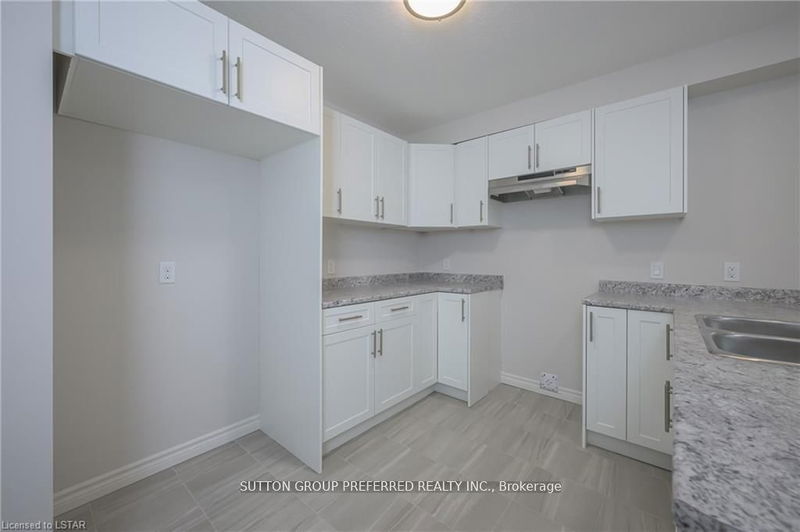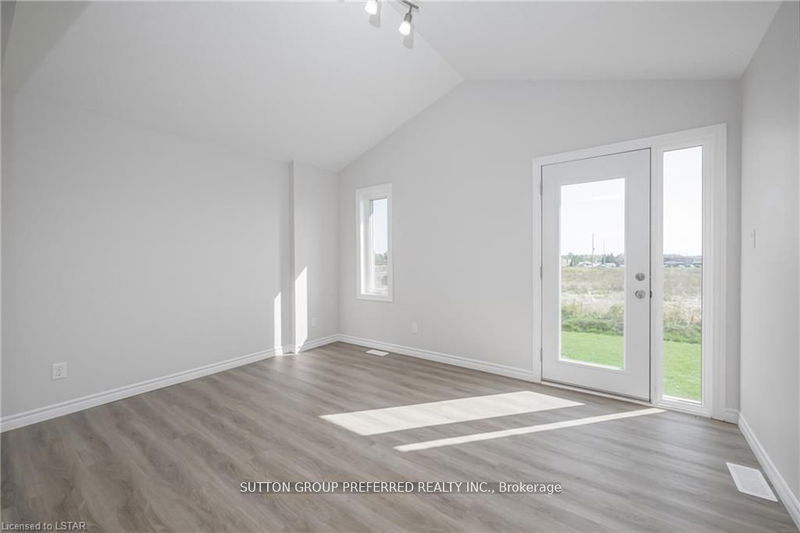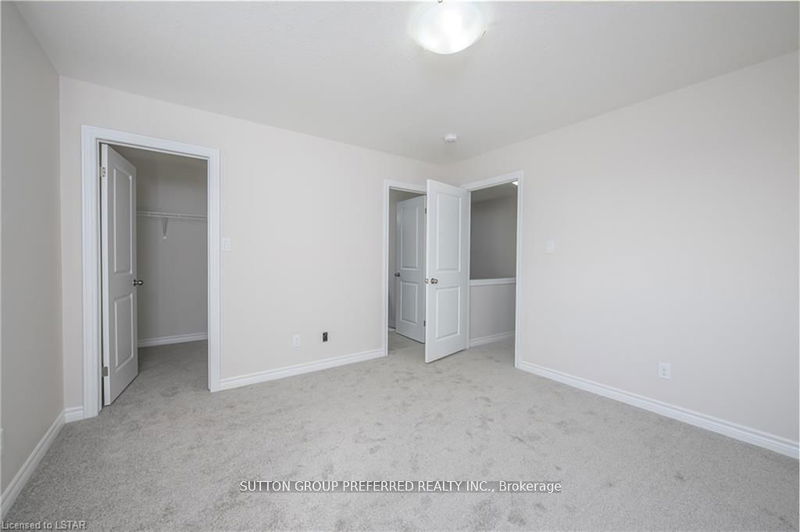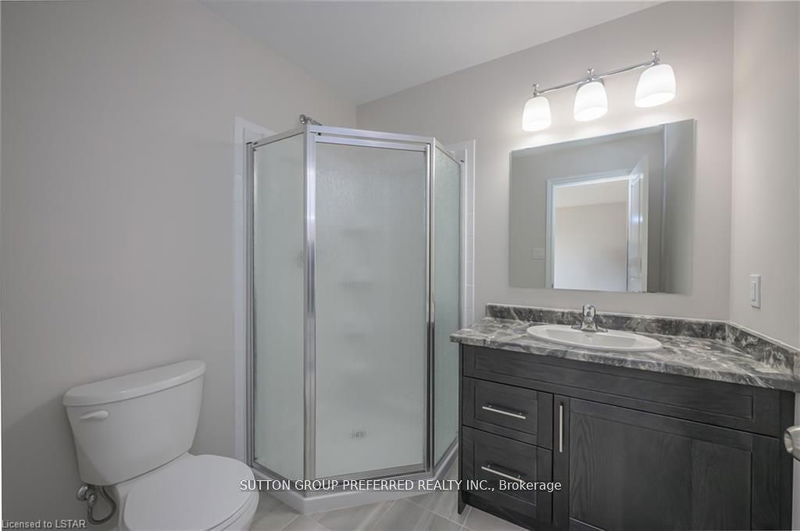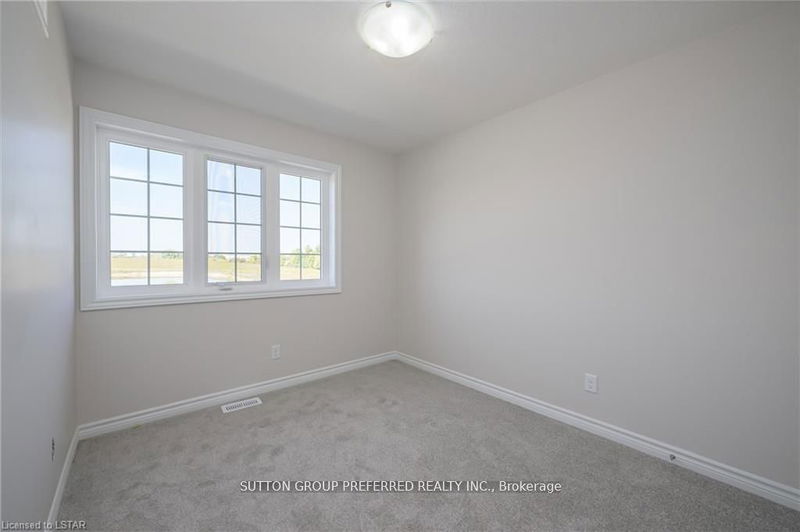This Two Storey 1431 Sq Ft Freehold Row Townhome has NO Condo Fees! Welcome to the Hampton this townhome is an interior unit with 3bed, 2.5bath; attached garage with a private entry door into the hall by the kitchen & another out to breezeway for the backyard lawn maintenance. The entire main floor is carpet free: tile foyer, guest bath, dinette, kitchen & Engineered laminate in the living room. A large table fits in the Dinette which is open to both the Kitchen & Livingroom with cathedral ceiling & a garden door to the backyard. Upstairs Master is at the rear of the home with a walk-in closet & a private 3Pc Bath with a neo-angle shower, toilet & vanity; the other 2 bedrooms are roughly equal in size these share the 4pc main bath which has a 1Pc tub/shower unit. The basement has laundry connections for a side by side pair with electric dryer at the front while the rear has an egress window. Utilities are contained in one area developmental space. These towns have natural gas heat, are located in desirable south-west London with quick access to the highway 401 & 402 & close to all amenities. All measurements are approximate. Deposit is first and last month. Fridge, Stove, Dishwasher and Central Air Included.
详情
- 上市时间: Tuesday, September 03, 2024
- 城市: London
- 社区: South W
- 交叉路口: Wonderland Rd S, E on Exeter
- 详细地址: 359 KENNINGTON Way, London, N6L 0H4, Ontario, Canada
- 客厅: Cathedral Ceiling
- 厨房: Main
- 挂盘公司: Sutton Group Preferred Realty Inc. - Disclaimer: The information contained in this listing has not been verified by Sutton Group Preferred Realty Inc. and should be verified by the buyer.




