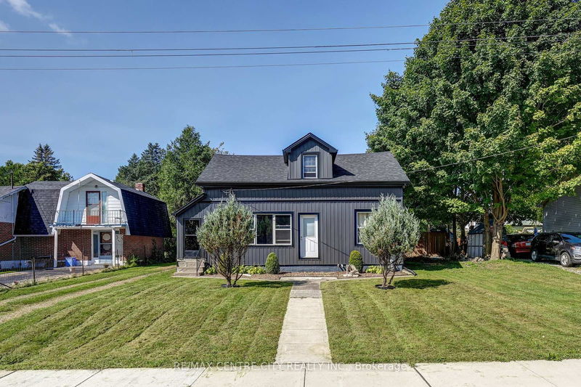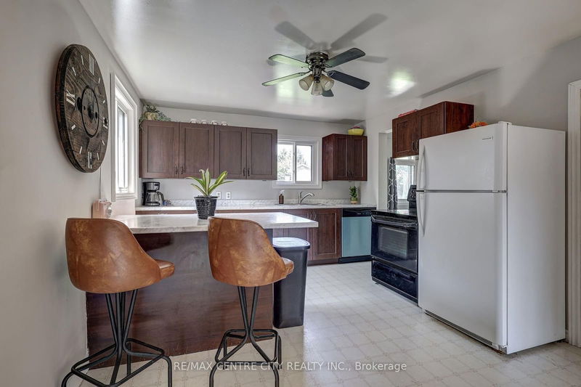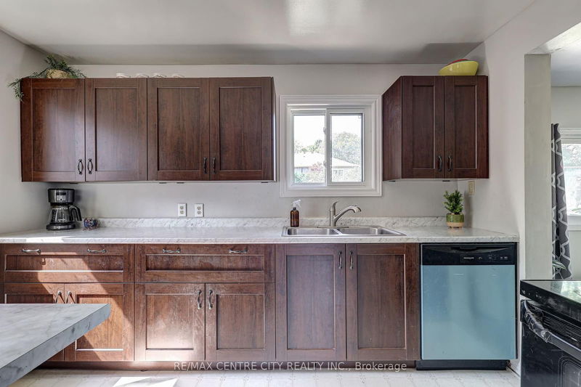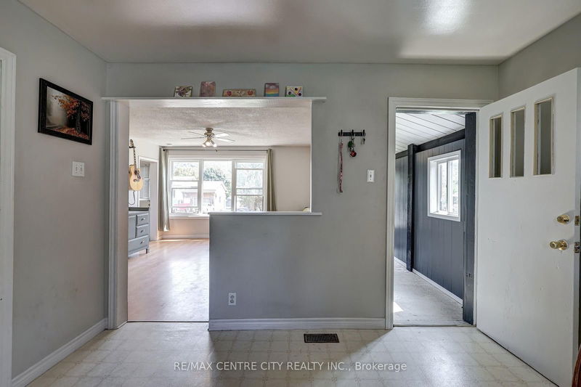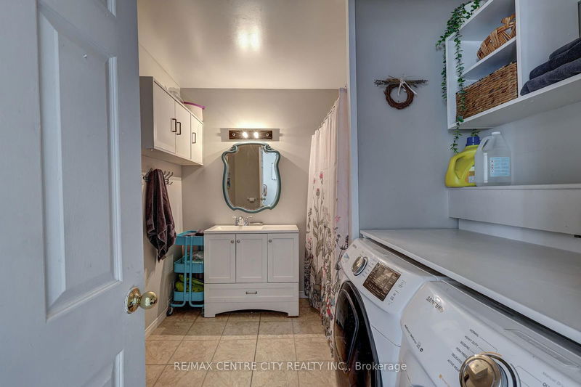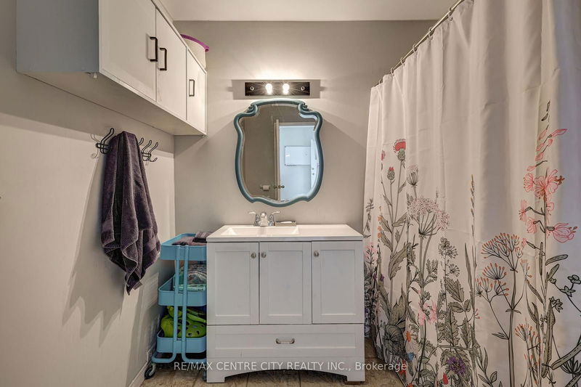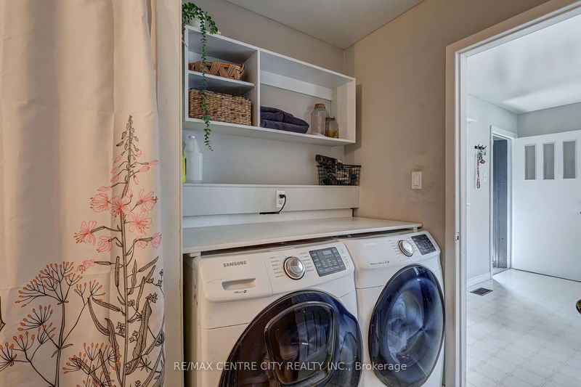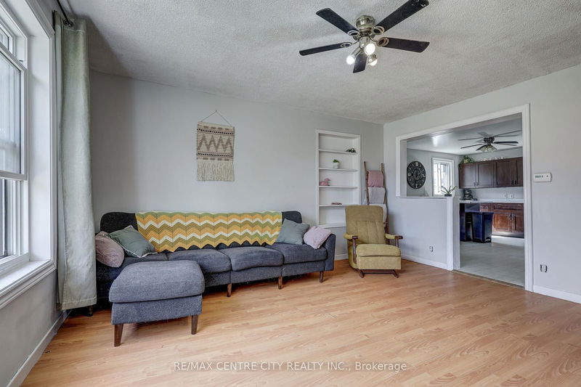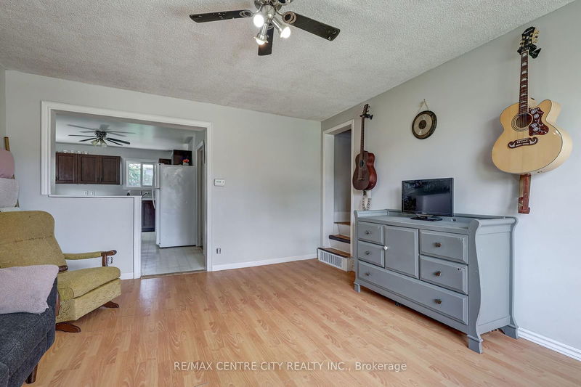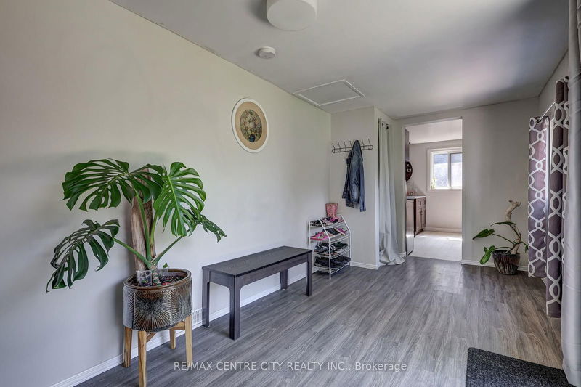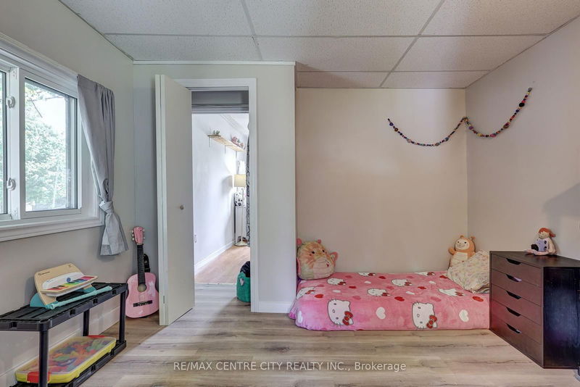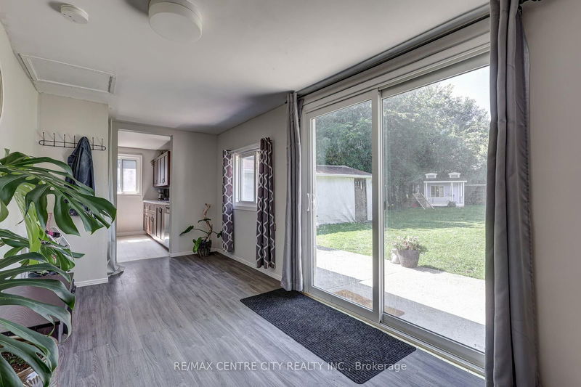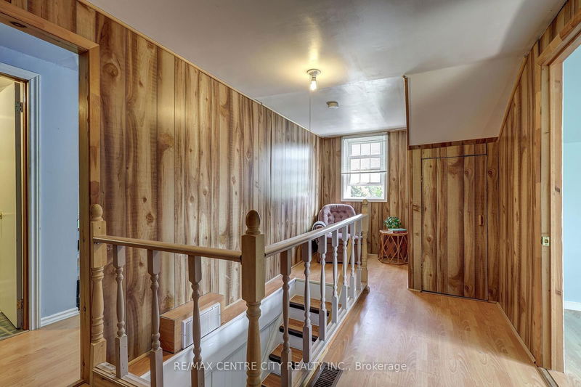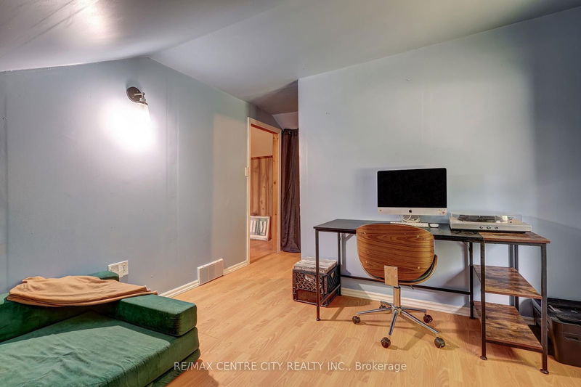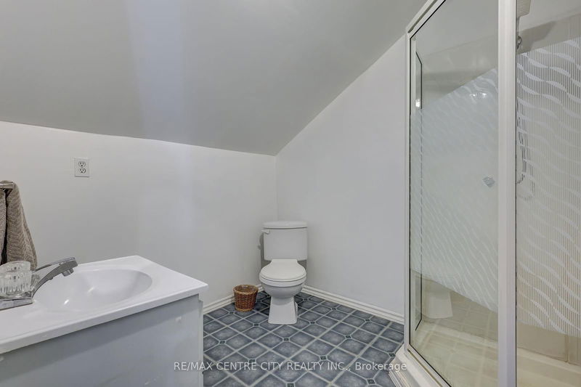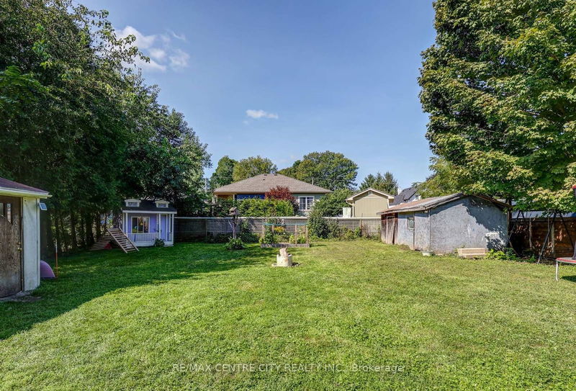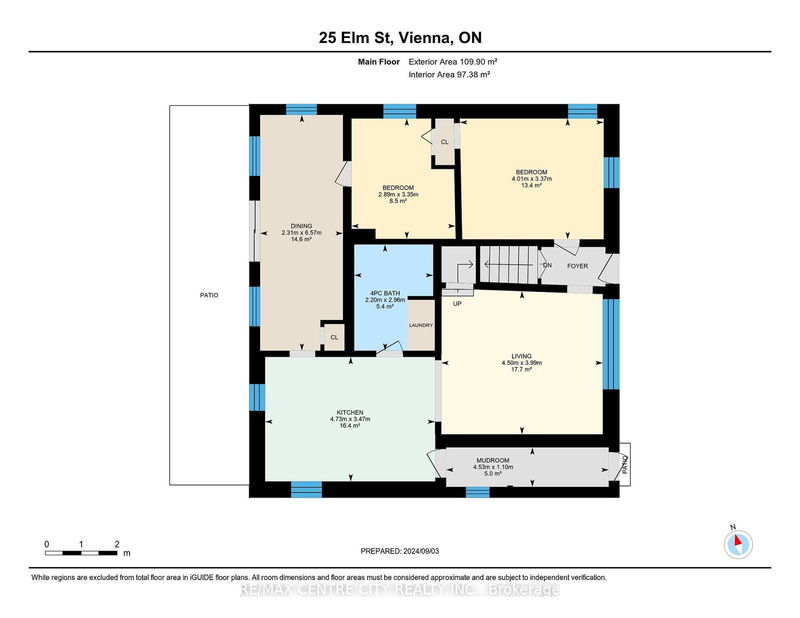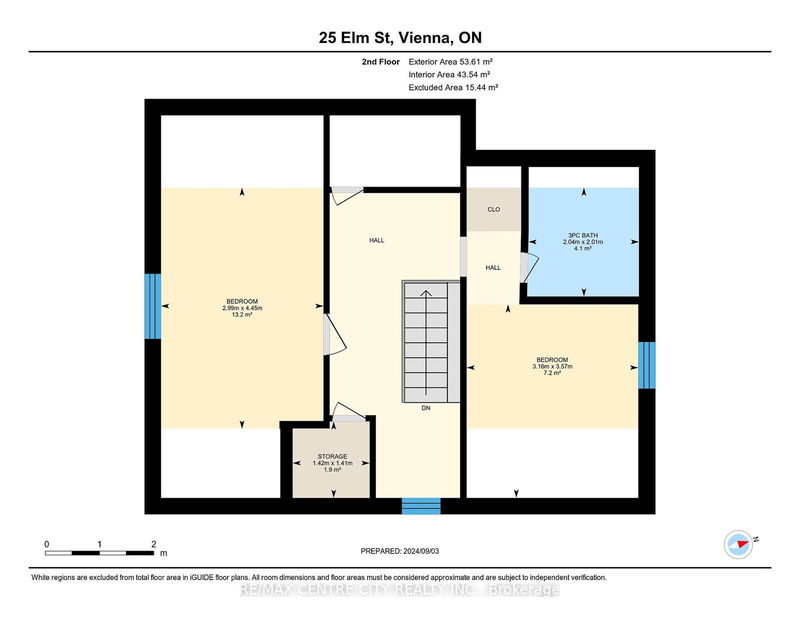Here is a 4 bedroom home on a large lot in a family friendly and safe village. Vienna has high speed internet, natural gas, municipal water, and sewers. This large family home has new vinyl siding, new roof, and new windows all within the past 3 years. The main floor has 2 bedrooms and a full bathroom, and the 2nd floor has 2 more bedrooms and another full bathroom. The bonus room off the kitchen is a nice space for a dining or breakfast table with comforting views of the back yard from the patio door. This home offers easy access for the children and pets to a fenced yard and easy to keep an eye on them while enjoying a cup of coffee. This bonus room is also well suited for family space, games, toys, or office. The newer main floor bathroom has a laundry set up and everything you need is on one floor. The bright kitchen has newer cabinets and an island. There is a large basement for the furnace, water heater, and durable storage. The lot size is a massive 66' x 132' with lots of room to build a new garage and combination workshop. There is a workshop and garage on the property that need work but also provide an existing footprint that should help with future building permits or you can fix them up. There is lots of room and access to the street for parking large RV's, boats or work trailers.This property is on a quiet side street and nowhere near the flood zone of the creek. The Big Otter Creek is a fairly large creek that flows to nearby Port Burwell and offers fun kayaking and fishing. There is access to the creek from the village and the creek flows along the large park that is within walking distance of 25 Elm. This property checks all the boxes while still at a price that is affordable.
详情
- 上市时间: Friday, September 06, 2024
- 3D看房: View Virtual Tour for 25 Elm Street
- 城市: Bayham
- 社区: Vienna
- 交叉路口: Travel south on Plank Rd towards Vienna, turn north onto Elm St., property is on the left.
- 详细地址: 25 Elm Street, Bayham, N0J 1Z0, Ontario, Canada
- 厨房: Main
- 客厅: Main
- 家庭房: Main
- 挂盘公司: Re/Max Centre City Realty Inc. - Disclaimer: The information contained in this listing has not been verified by Re/Max Centre City Realty Inc. and should be verified by the buyer.



