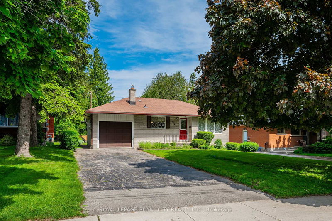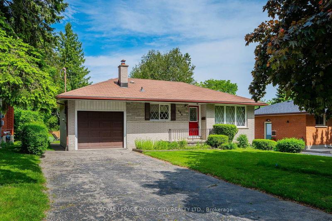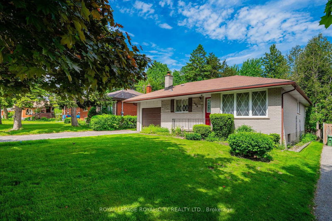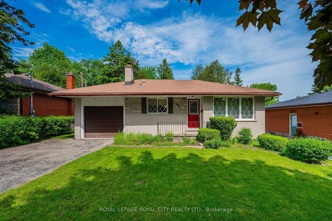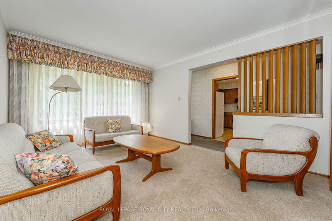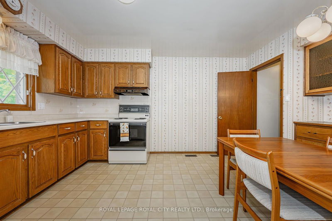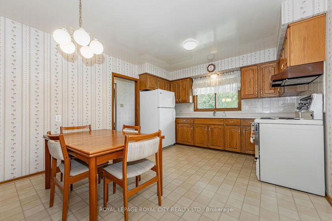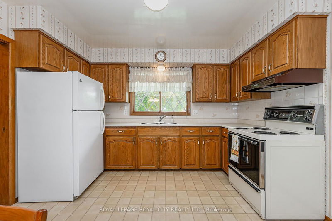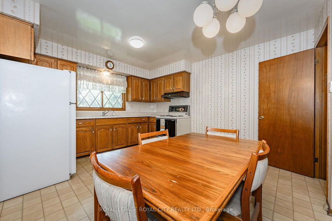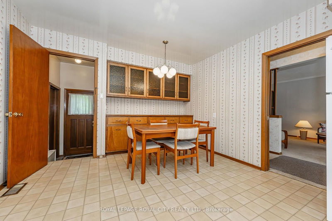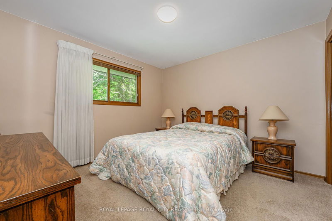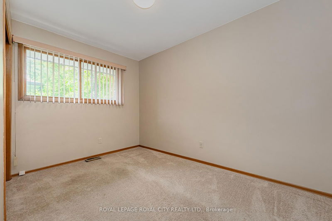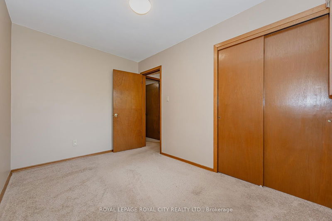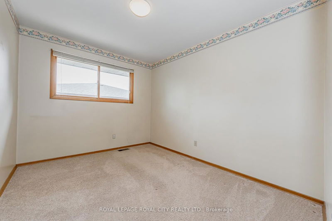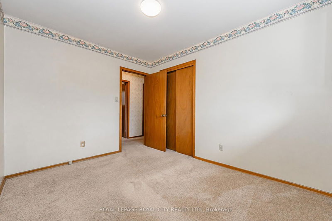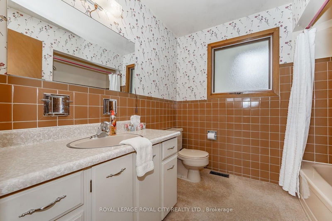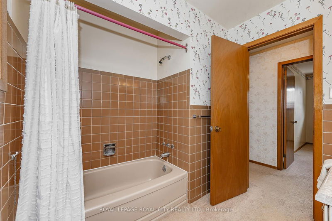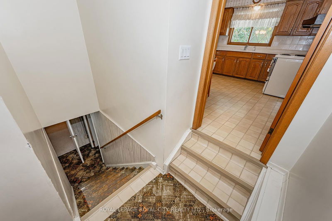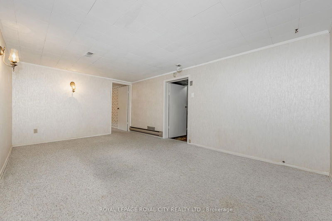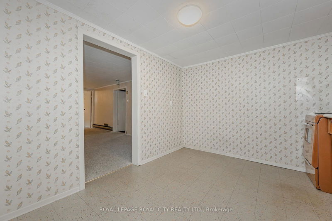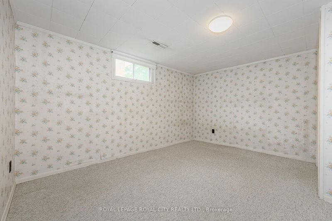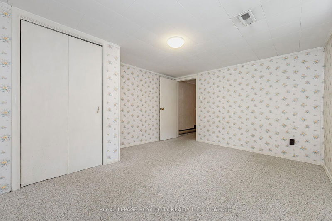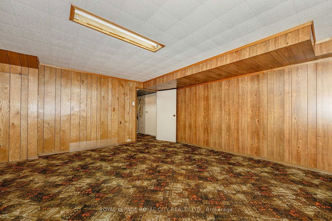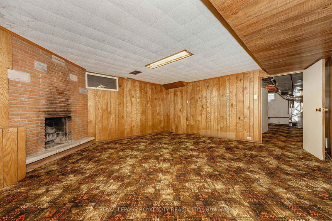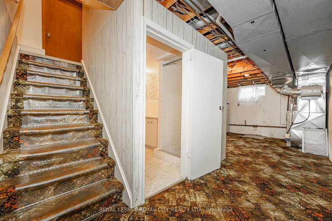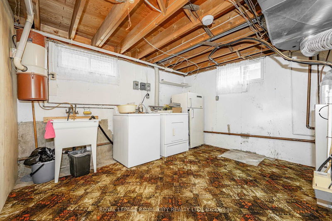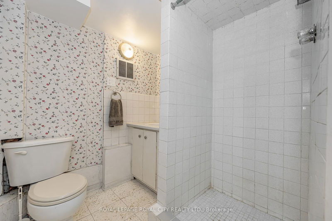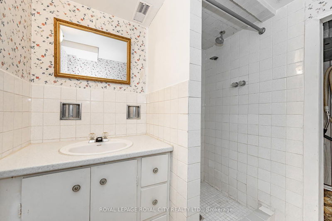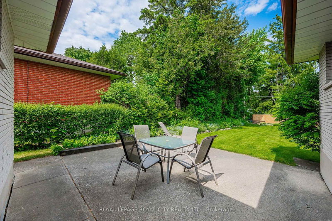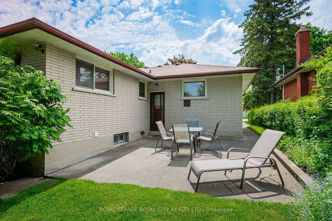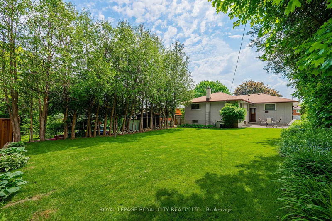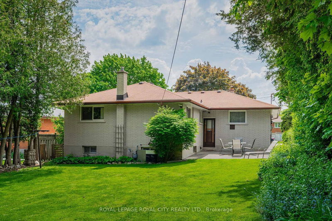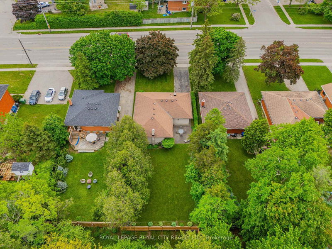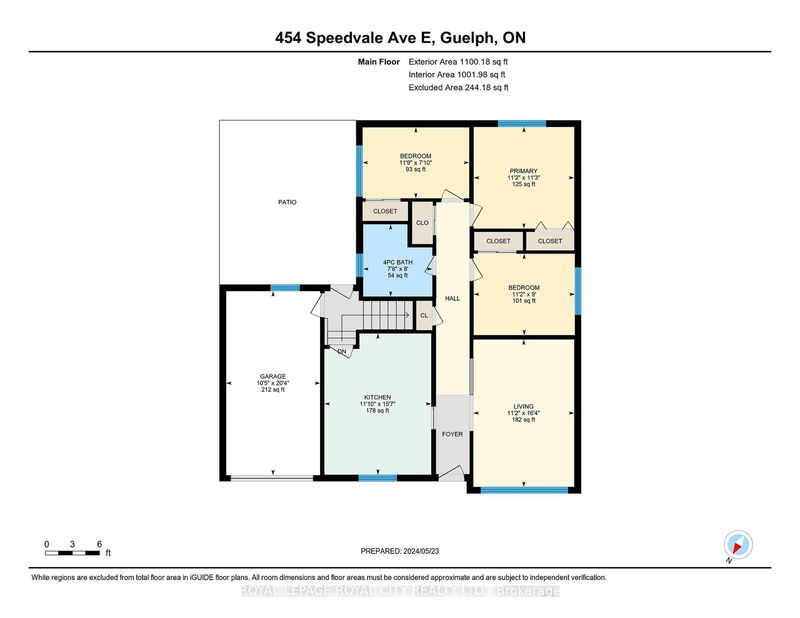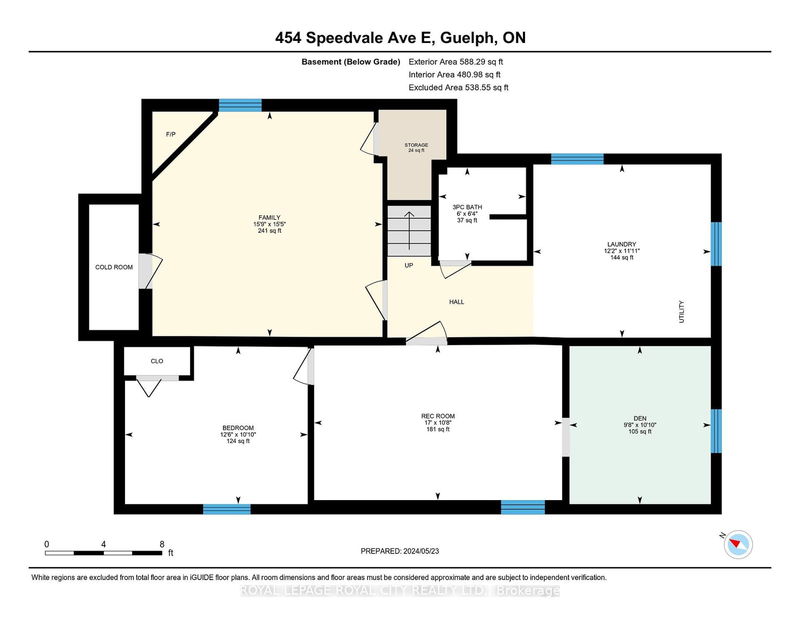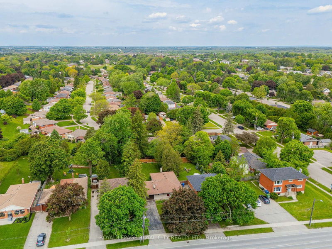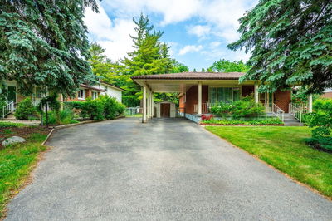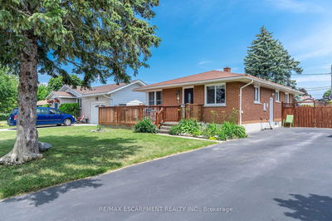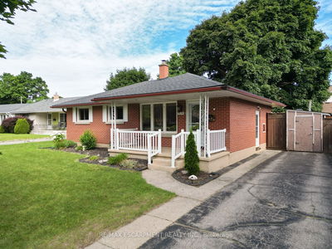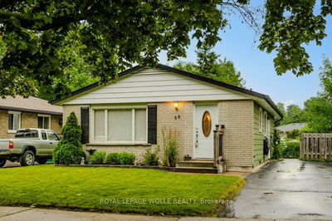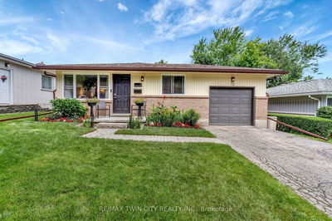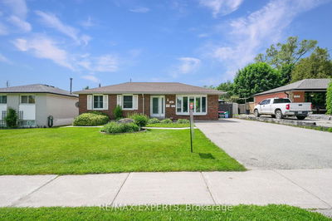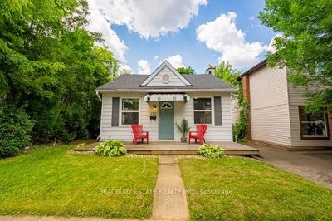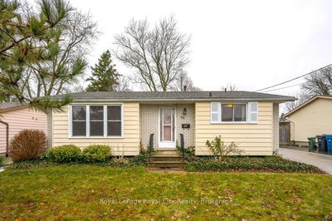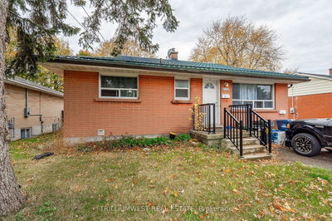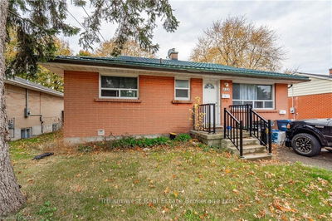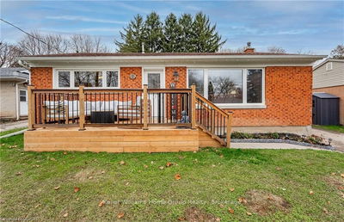Welcome to this solid 1,100 SQFT Brick/angelstone bungalow situated on a private 49'x127' rectangular lot. This home has an attached garage with an updated garage door and opener with parking for 3 cars. The property has been well cared for over the years and is unique with its spacious eat-in kitchen, adjoining large living room, retro 4pc main bathroom and 3 generous sized bedrooms that round out the main floor. There is a separate side entry to the roomy basement which has tremendous inlaw potential, a 3pc bath, laundry area, fruit cellar/cantina, huge rec-room with a fireplace (as is), den and a games area. Roof is approximately ten years old. The mechanical and laundry room houses the forced air gas furnace (has been inspected/serviced) and water heater - this additional space could double as a workshop for a handy-person. Make sure you add this one on your list. There is a ton of upside here. Early possession is available - it is time for a new family to enjoy this mature neighbourhood and home! Close to parks, schools, transit, grocery stores and shopping.You can move in anytime and be ready for school.
详情
- 上市时间: Friday, September 06, 2024
- 3D看房: View Virtual Tour for 454 Speedvale Avenue E
- 城市: Guelph
- 社区: Waverley
- 交叉路口: Speedvale Ave E / Waverley Dr
- 详细地址: 454 Speedvale Avenue E, Guelph, N1E 1P1, Ontario, Canada
- 客厅: Main
- 厨房: Main
- 家庭房: Bsmt
- 挂盘公司: Royal Lepage Royal City Realty Ltd. - Disclaimer: The information contained in this listing has not been verified by Royal Lepage Royal City Realty Ltd. and should be verified by the buyer.

