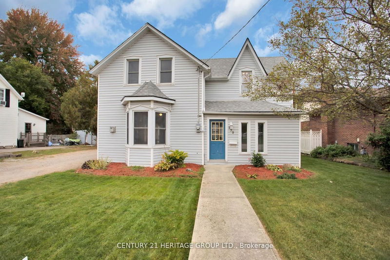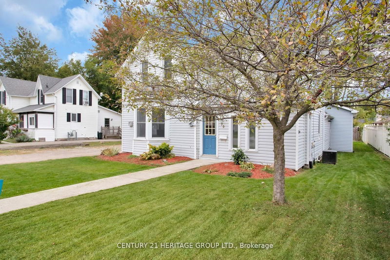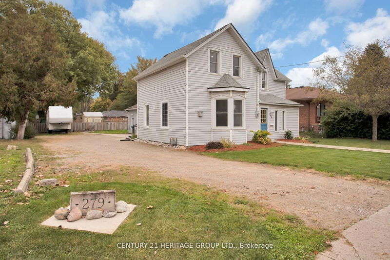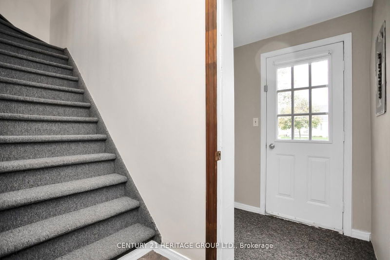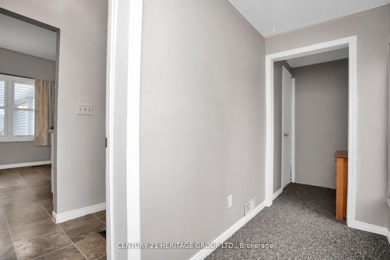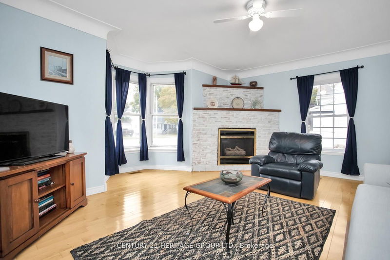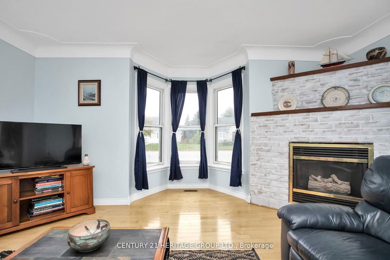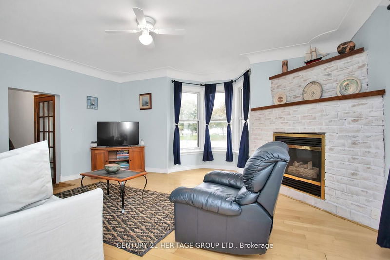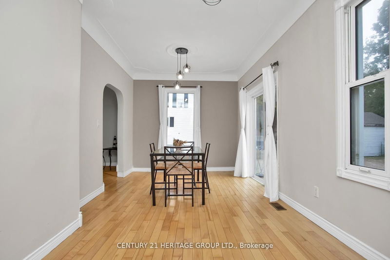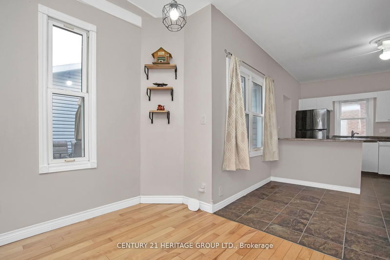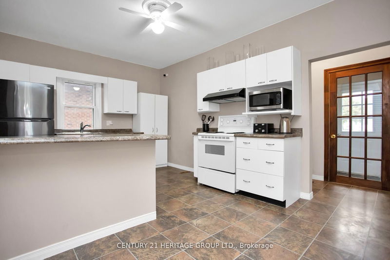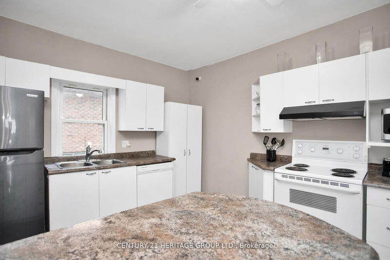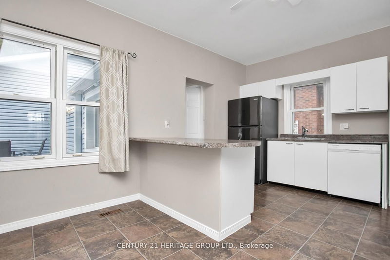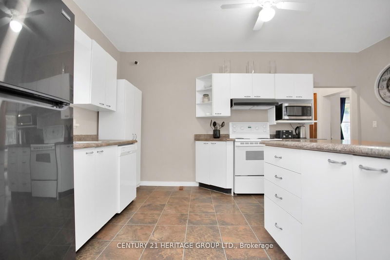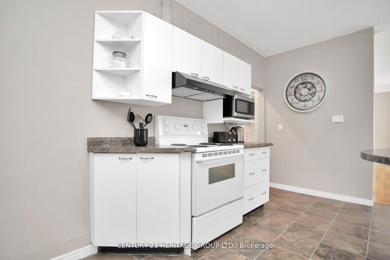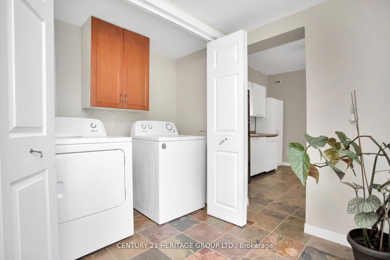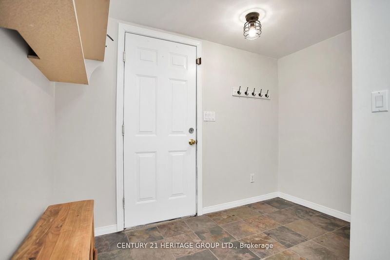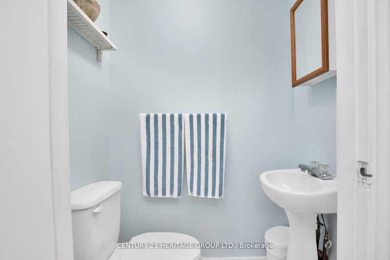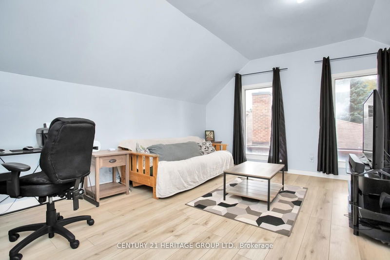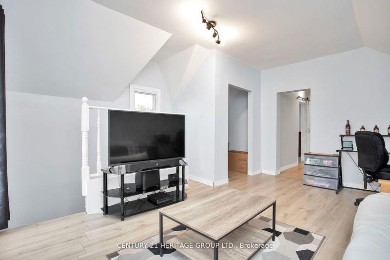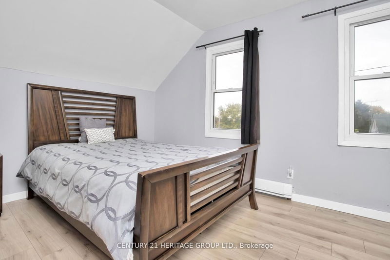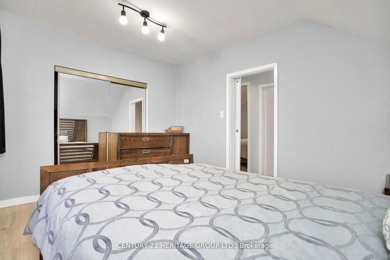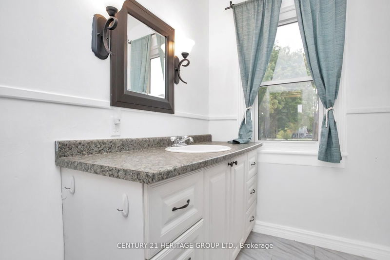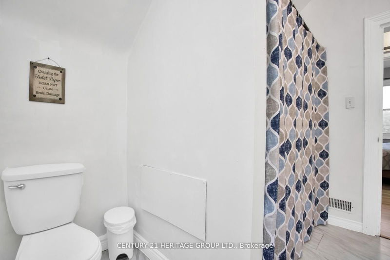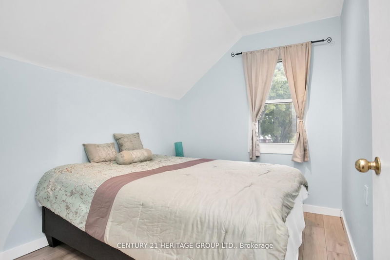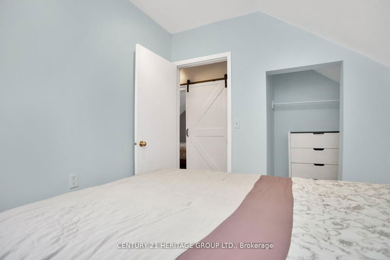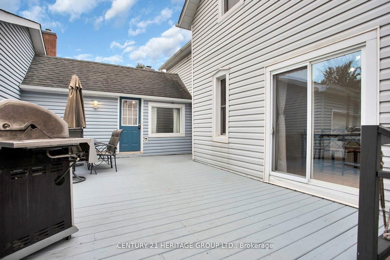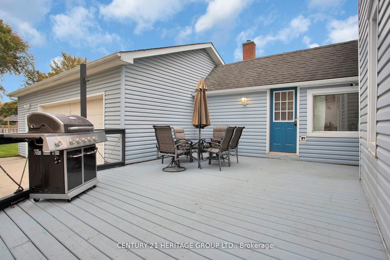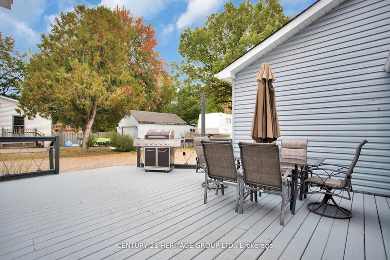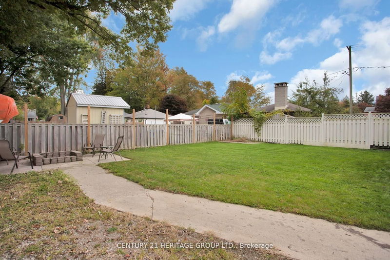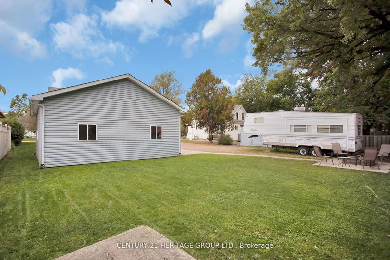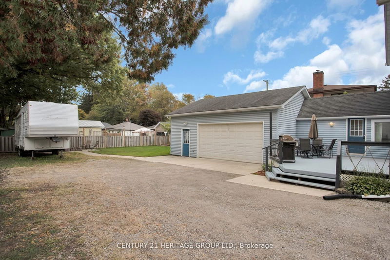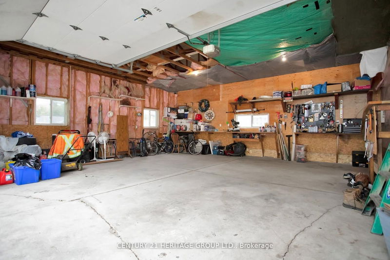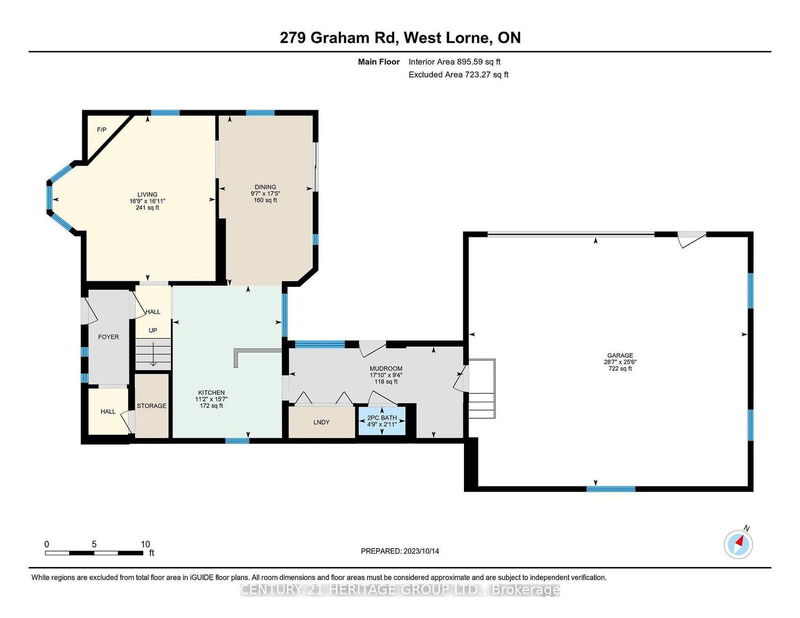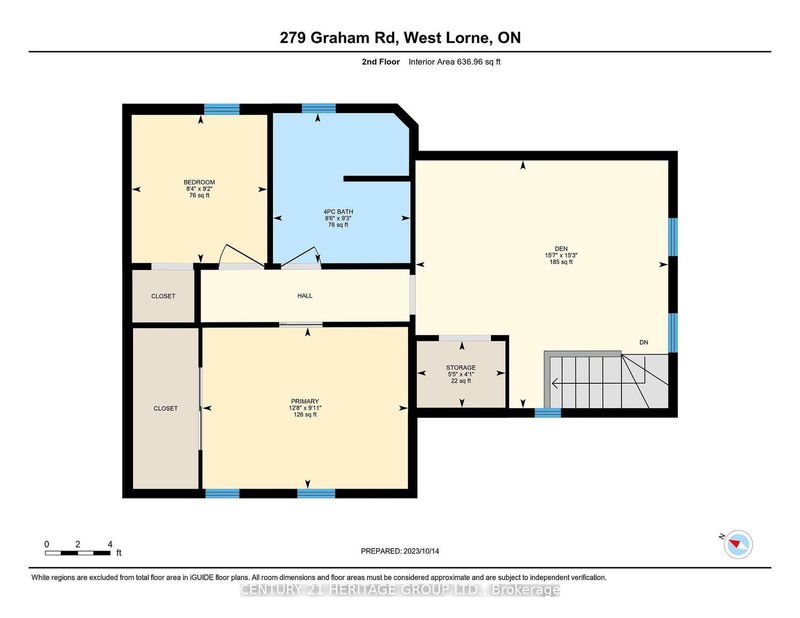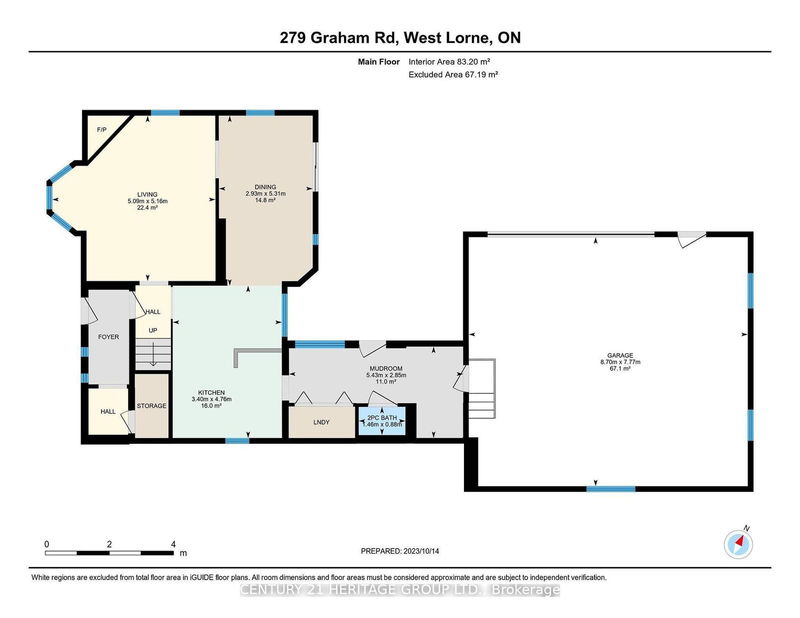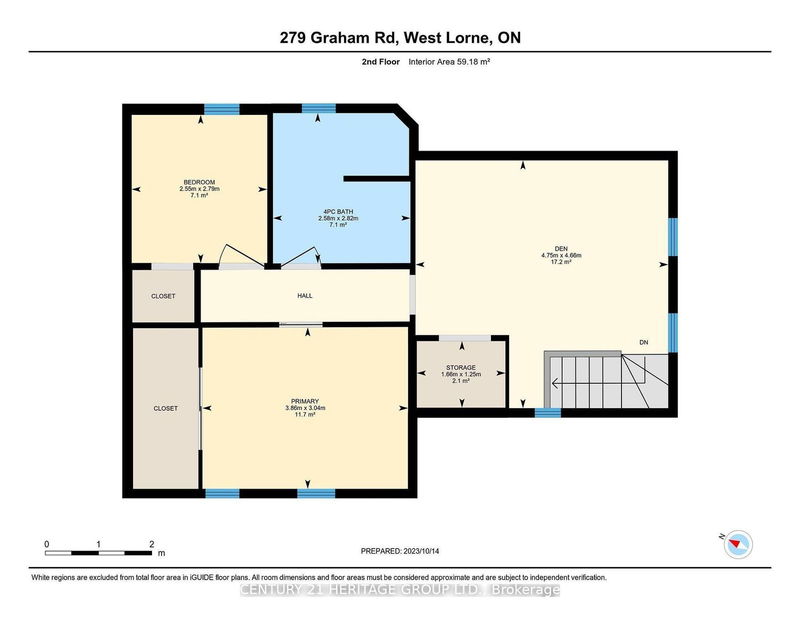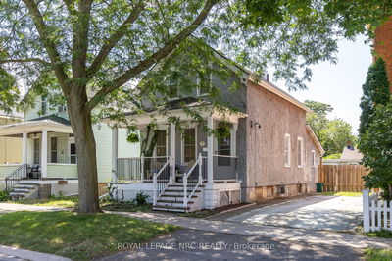Your Dream Home Awaits in West Lorne! This charming 2-bedroom, 2-bathroom home offers over 1,500 sq ft of comfortable living space and is move-in ready for you to enjoy right away! Featuring beautiful hardwood floors in the dining and living areas, complemented by a cozy gas fireplace, this home radiates warmth and classic character. The upstairs loft is a versatile space, perfect for a home office or family lounge. Step outside to an expansive deck, ideal for hosting outdoor gatherings, and a green space ready for stunning landscaping and tons of outdoor play! The oversized 2-car garage offers plenty of room for vehicles, workshop space, or DIY projects perfect for those with renovation dreams or small business owners. Located in a family-friendly community with local schools, a recreation center, and a library just around the corner. With easy 401 access and only 25 minutes to London, convenience is at your the corner. With easy 401 access and only 25 minutes to London, convenience is at your looking for an affordable project, this home has the potential to be your perfect retreat and renovation dream!
详情
- 上市时间: Thursday, September 05, 2024
- 3D看房: View Virtual Tour for 279 Graham Road
- 城市: West Elgin
- 社区: West Lorne
- 交叉路口: Graham Rd & Bainard St
- 详细地址: 279 Graham Road, West Elgin, N0L 2P0, Ontario, Canada
- 厨房: Centre Island, Family Size Kitchen
- 客厅: Gas Fireplace, Hardwood Floor, Bay Window
- 家庭房: 2nd
- 挂盘公司: Century 21 Heritage Group Ltd. - Disclaimer: The information contained in this listing has not been verified by Century 21 Heritage Group Ltd. and should be verified by the buyer.

