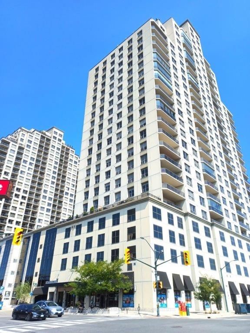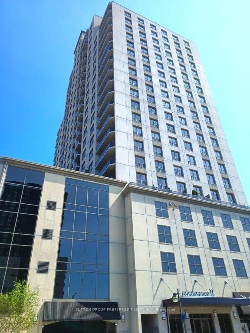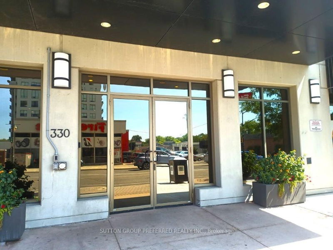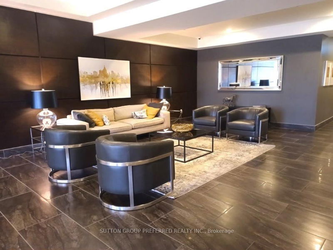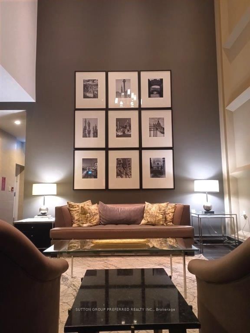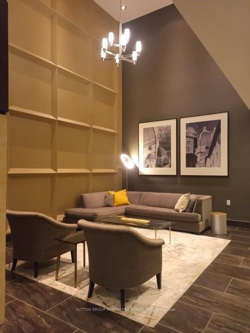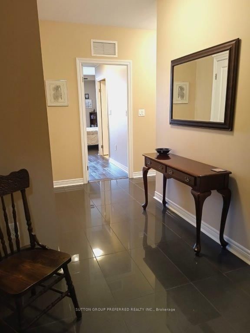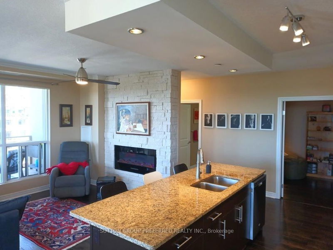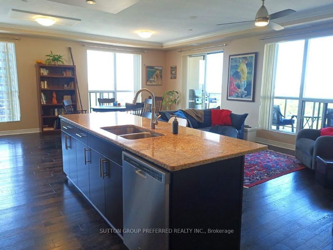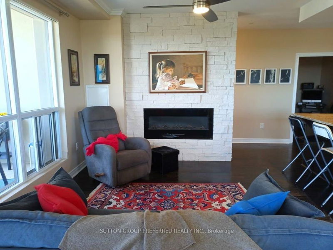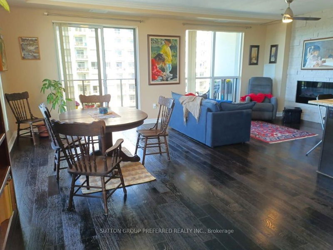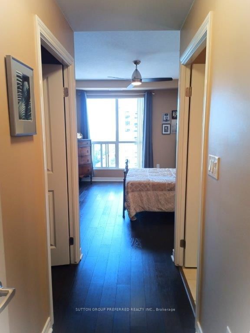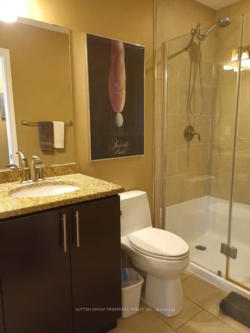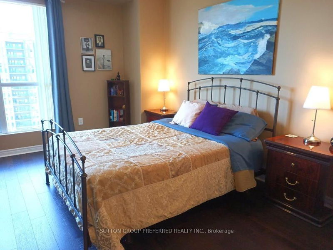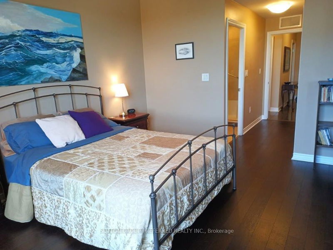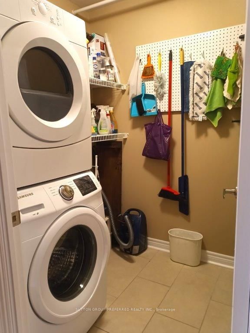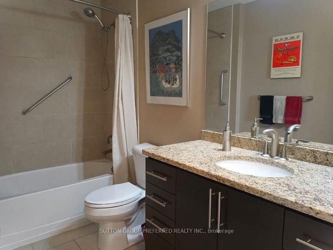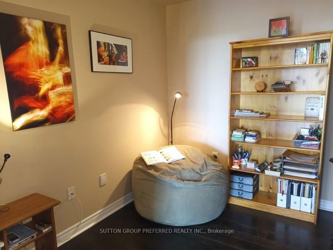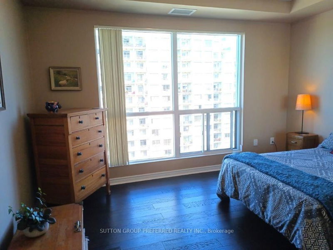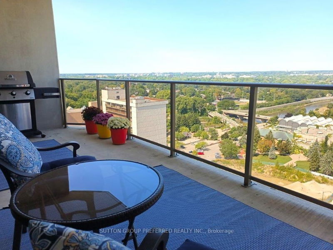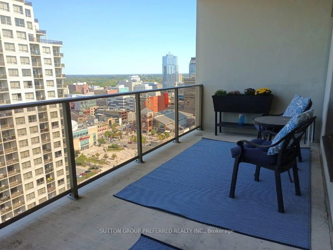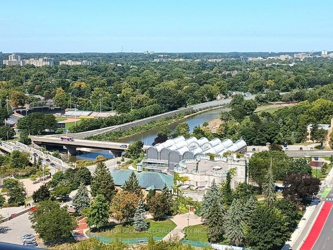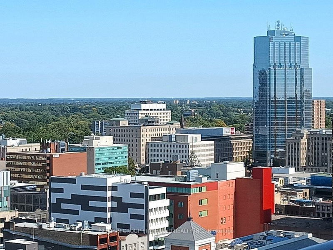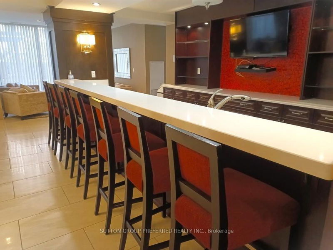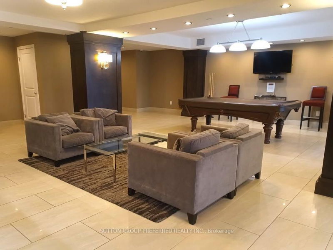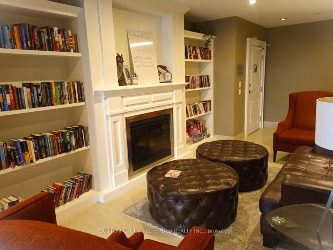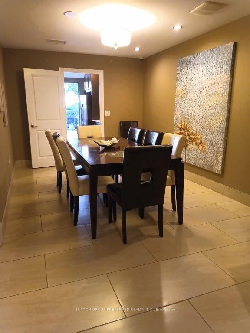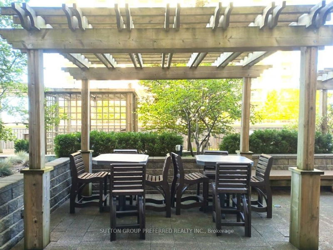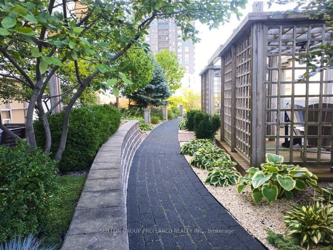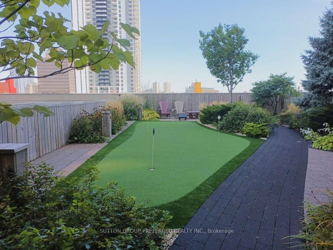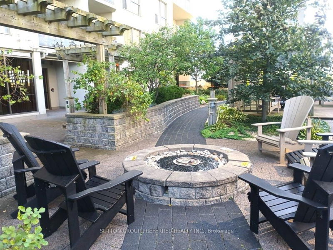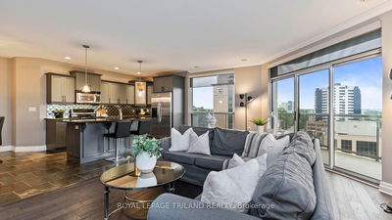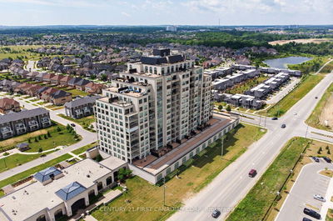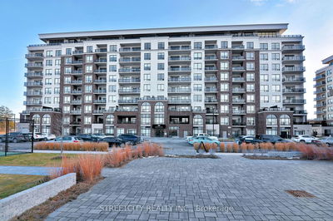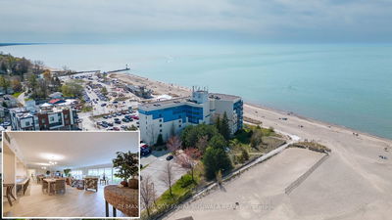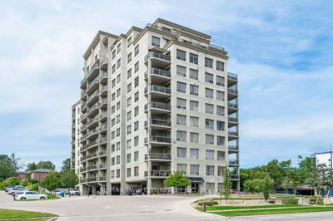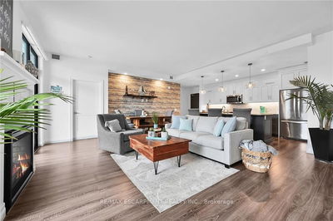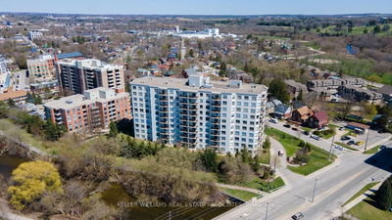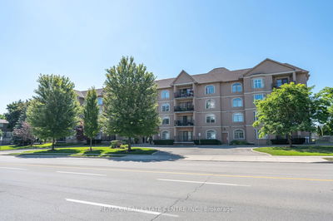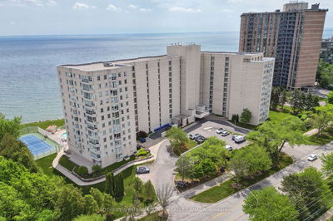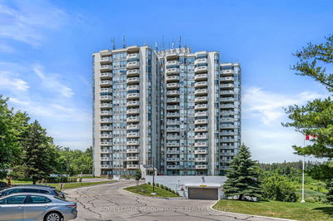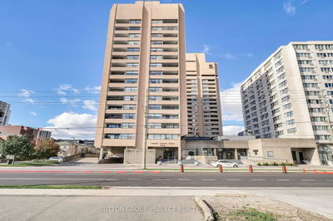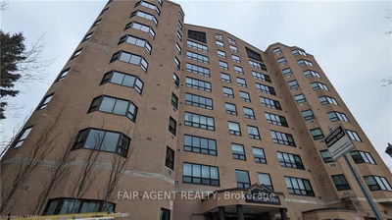Come see why "The Roma" is the most desirable model in the Renaissance II. With 1549 square ft of open-concept living space and well-appointed finishes including hardwood & ceramic floors throughout, 2 bedrooms (master ensuite & walk-in closet) plus a den, this unit sets the standard for comfort and versatility. Windows on 2 sides provide abundant light & panoramic views to the west & north as well as the downtown skyline. Thoughtful touches include a designer fireplace, oversized pantry, stainless appliances, in-suite laundry, a designated storage locker, & 2 wheelchair accessible parking spots in the private indoor garage (charging station included)! Residents enjoy boundless amenities: a park-like rooftop garden w fire table and putting green, an expansive lounge/dining room/bar w pool table, 2 guest suites, media room, library, & fitness centre. Even heat, water & A/C are covered by condo fees. Around the corner from Budweiser Gardens, Covent Garden Market, and walking distance to all downtown amenities, it's a fantastic location to call home.
详情
- 上市时间: Thursday, September 05, 2024
- 城市: London
- 社区: East K
- 交叉路口: Ridout and York St
- 详细地址: 2208-330 Ridout Street N, London, N6C 3Z3, Ontario, Canada
- 客厅: Hardwood Floor, Zero Clear Fireplace, Open Concept
- 厨房: Hardwood Floor, Granite Counter, Stainless Steel Appl
- 挂盘公司: Sutton Group Preferred Realty Inc. - Disclaimer: The information contained in this listing has not been verified by Sutton Group Preferred Realty Inc. and should be verified by the buyer.

