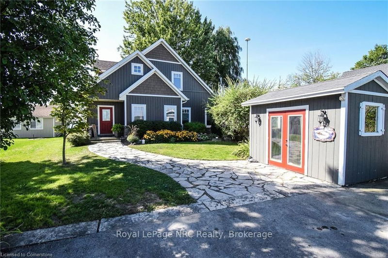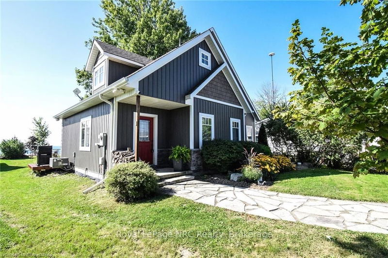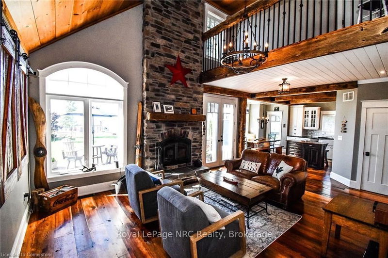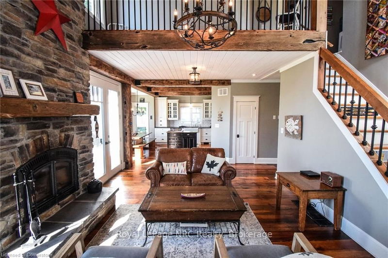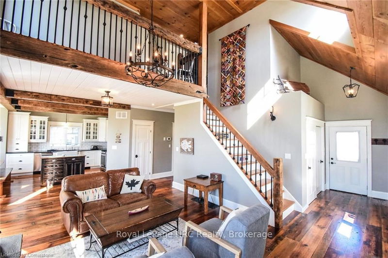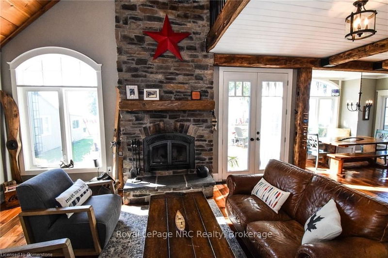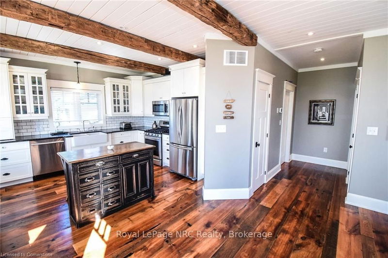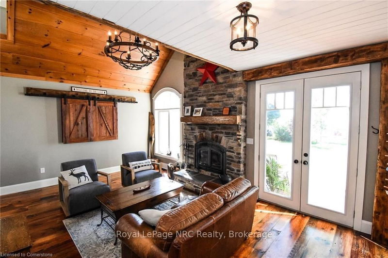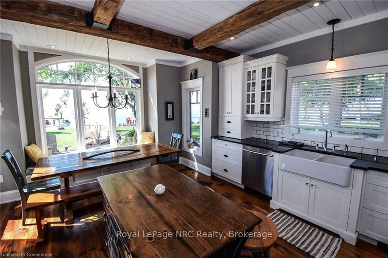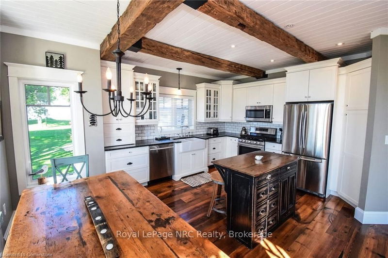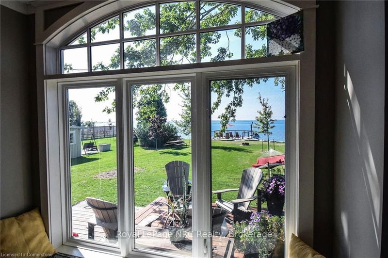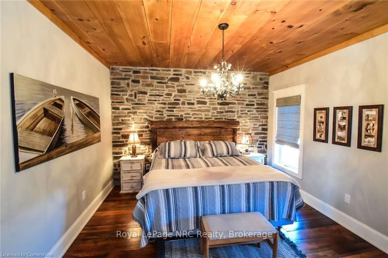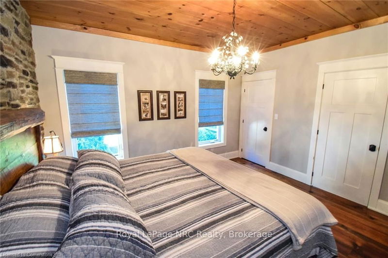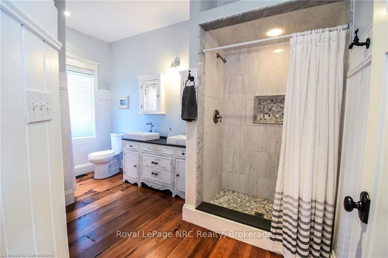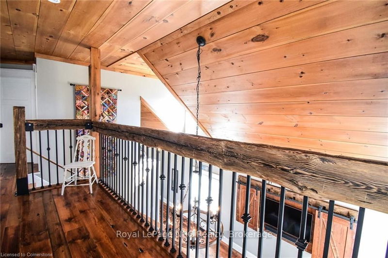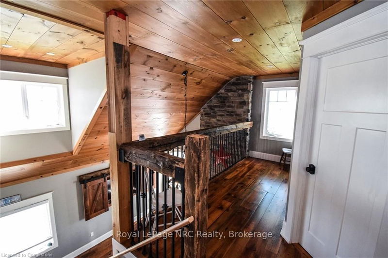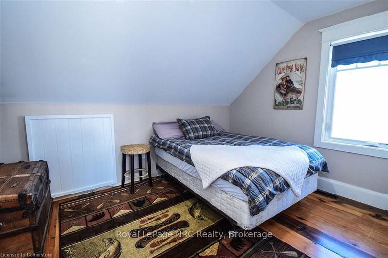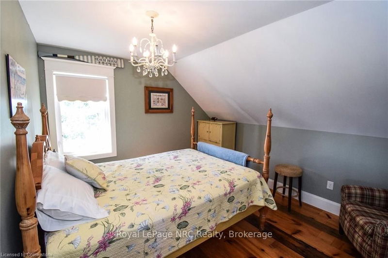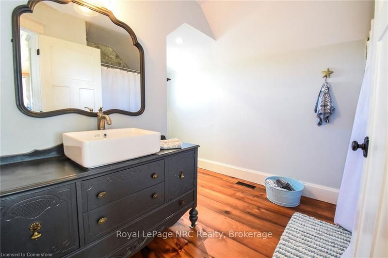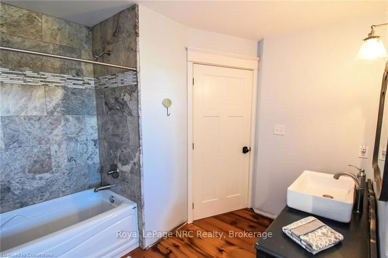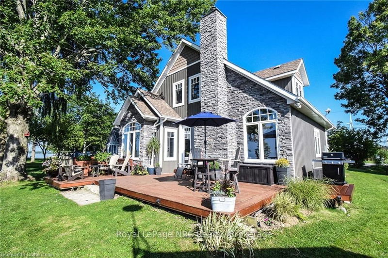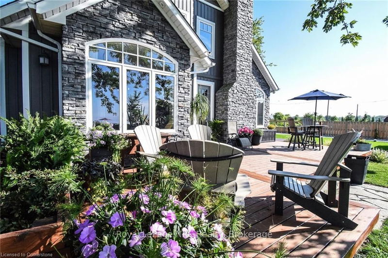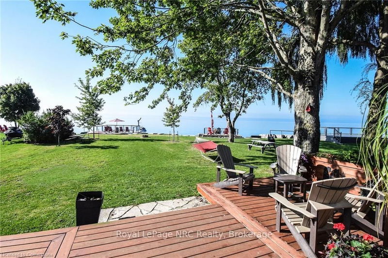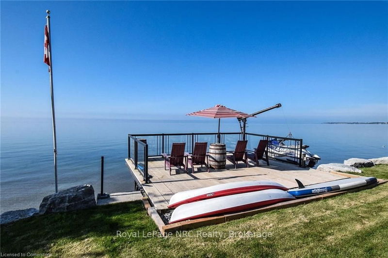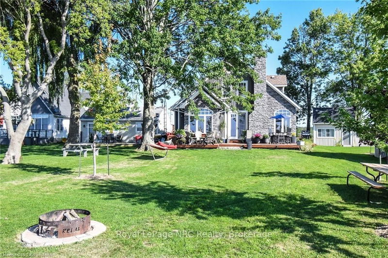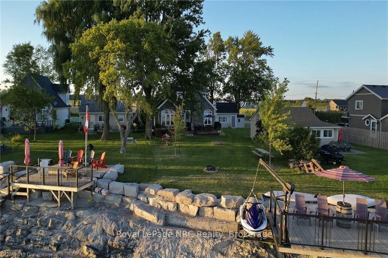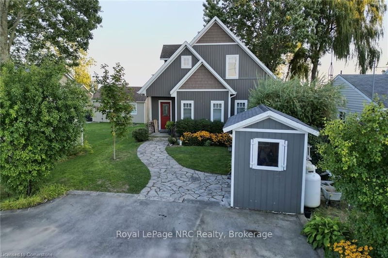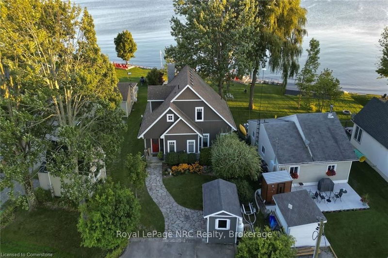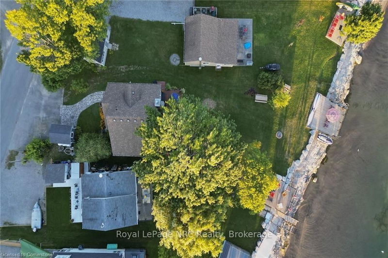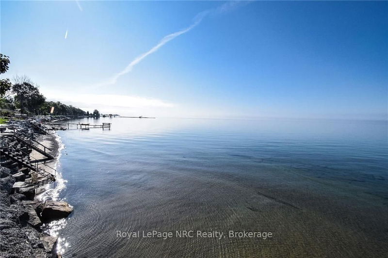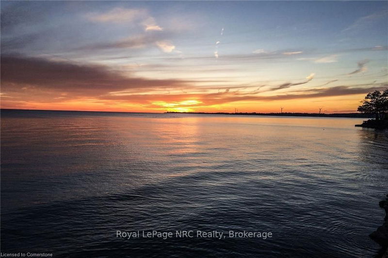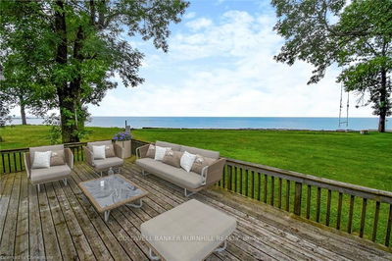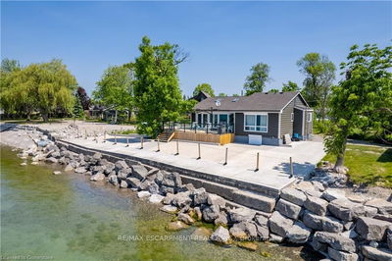Welcome to your dream lakefront retreat! This custom-built home is a stunning blend of rustic elegance and modern design. The centerpiece of the home is a magnificent floor-to-ceiling stone wood-burning fireplace that exudes warmth and character. The rich, reclaimed barn board flooring and 100-year-old ceiling beams complement the cathedral ceiling adorned with plank wood, creating a timeless and inviting atmosphere. The open-concept living area, bathed in natural light, seamlessly flows into a custom kitchen that combines style and functionality. This kitchen features a charming porcelain farmhouse sink, a convenient pantry, an appliance garage, and granite countertops. A cozy window seat with built-in storage adds a perfect touch of comfort. The spacious master suite offers a walk-in closet, while two additional bedrooms and a loft on the upper level provide ample space for family or guests. Two full baths ensure comfort and convenience for all. The 6' high basement offers additional storage.
详情
- 上市时间: Friday, August 30, 2024
- 城市: Haldimand
- 社区: Haldimand
- 交叉路口: Rainham Rd W-Haldimand 49
- 详细地址: 3164 Lakeshore Road, Haldimand, N1A 2W8, Ontario, Canada
- 客厅: Fireplace
- 厨房: Eat-In Kitchen, Hardwood Floor
- 挂盘公司: Royal Lepage Nrc Realty - Disclaimer: The information contained in this listing has not been verified by Royal Lepage Nrc Realty and should be verified by the buyer.

