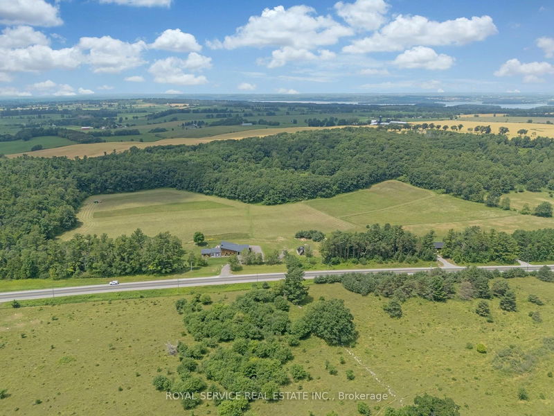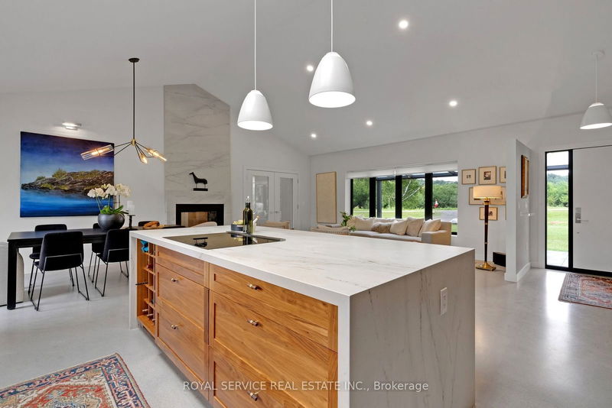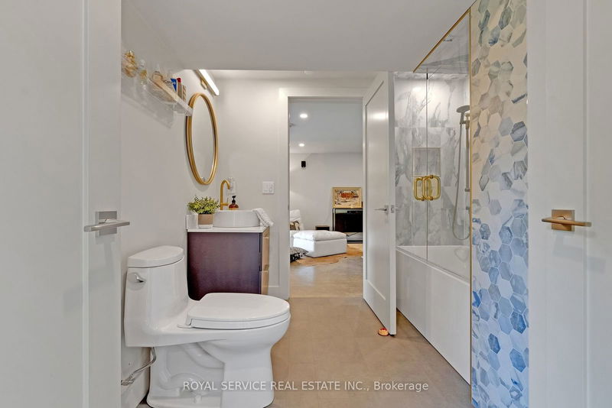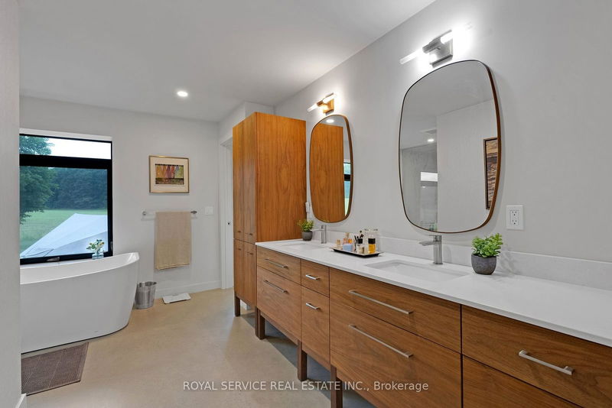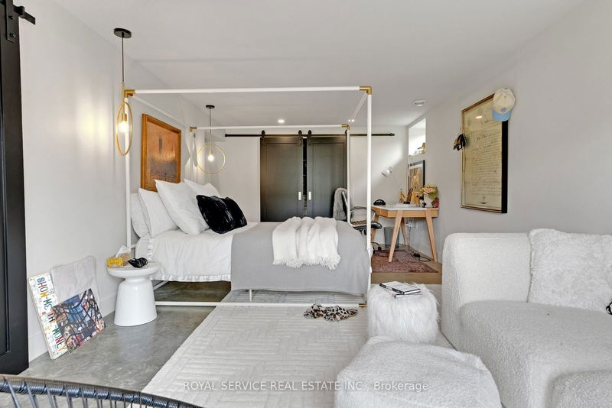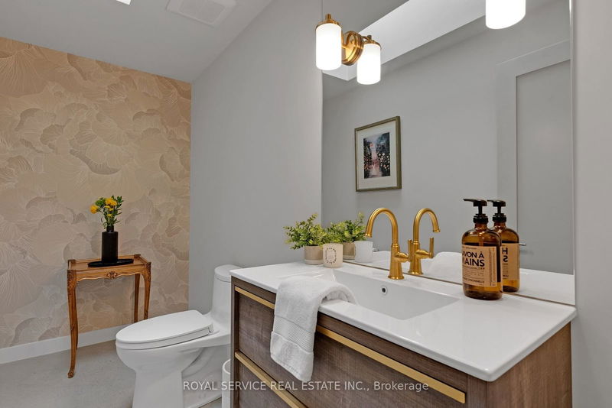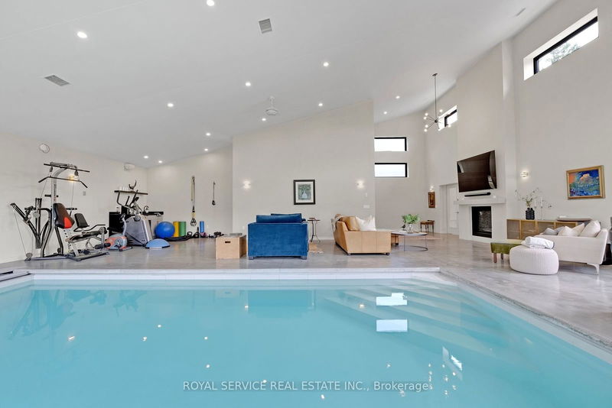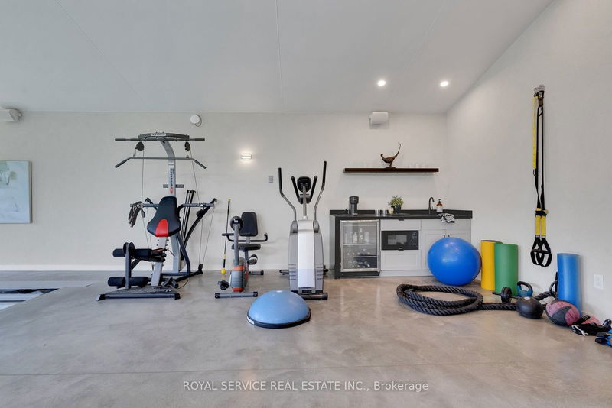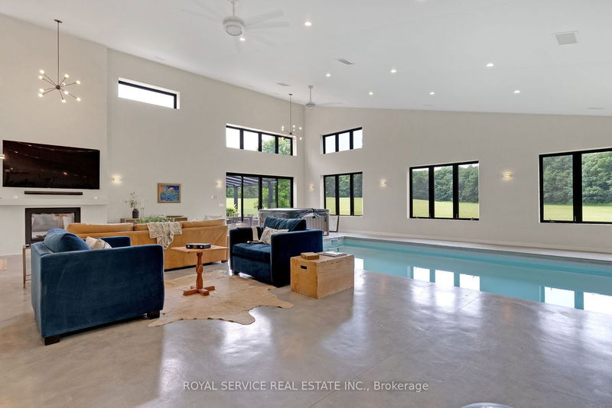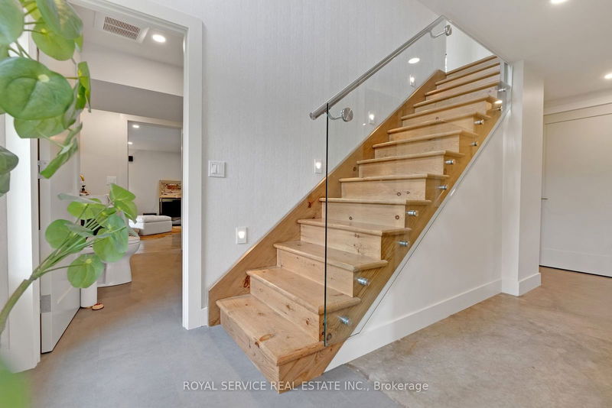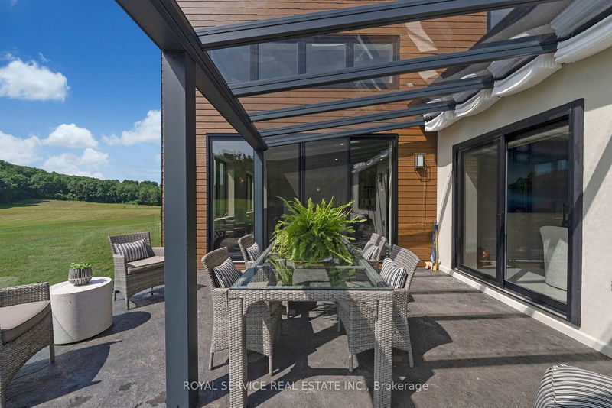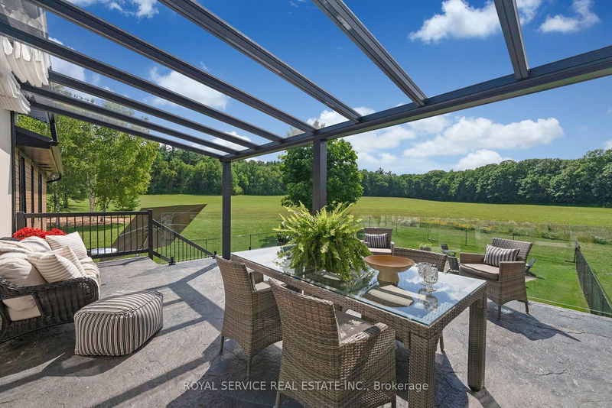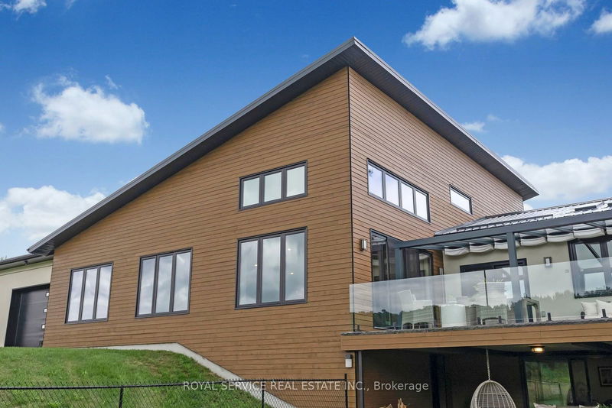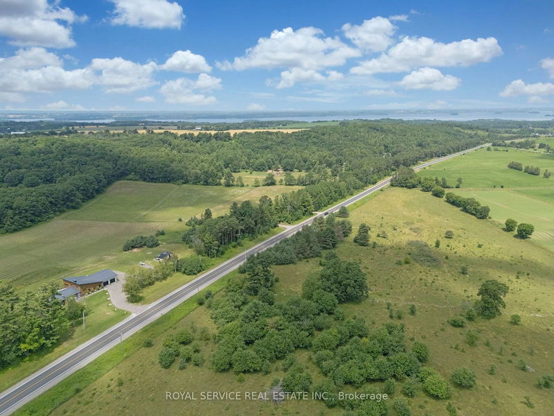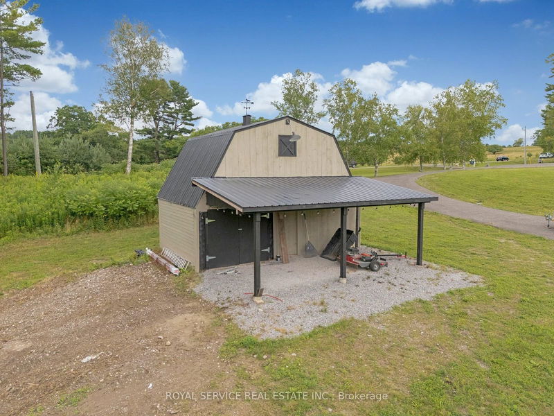Welcome to an unparalleled masterpiece of modern living. This stunning 2+1 bedroom bungalow is perfectly nestled on 23 acres of picturesque countryside, less than 15 minutes from Highway 401 & the Town of Cobourg. This residence harmoniously blends contemporary luxury with serene rural tranquility. This expansive modern bungalow offers a generous 3100 sq ft on the main floor, complemented by an additional 1200 sq ft on the lower level, providing ample space for sophisticated living & grand entertaining. The main floor features radiant heated exposed concrete floors, & a double-sided Napoleon propane fireplace ensuring year-round warmth & comfort. The modern kitchen is a chef's dream, equipped with high-end Jenn-Air appliances, sleek Dekton countertops, undermount sink, & a large Dekton waterfall island. Bathed in natural light from large windows & three skylights, the kitchen offers breathtaking views of the rear hayfields the ideal setting for your future organic farm or equestrian dreams. Gorgeous principal suite w/ lux 5pc ensuite w/ steam shower, 14x24 indoor heated saltwater pool, boasting soaring 20-ft cathedral ceilings & an automatic pool cover for ultimate convenience & safety. The lower level is fully finished and features a huge bedroom retreat with sitting area with w/o to patio, 4pc ensuite bath, a very spacious rec room with w/i closet (ideal for future 4th bedroom) + walkout to covered patio, fully fenced yard with firepit area perfect for summer bon fires & outdoor entertaining. Four outdoor stamped concrete decks provide multiple options for dining, lounging & savoring the serene countryside views. Additional premium features include interior access to radiant heated 4-car garage, a maintenance-free metal roof, 400 amp electrical service, & a 16x24 barn. This is a true lifestyle property perfect for the active family who loves the outdoors. Experience the epitome of luxury in this exquisite countryside retreat. Please enjoy the virtual tour.
详情
- 上市时间: Thursday, September 05, 2024
- 3D看房: View Virtual Tour for 4566 Harwood Road
- 城市: Hamilton Township
- 交叉路口: Hwy 45/Harwood Rd
- 详细地址: 4566 Harwood Road, Hamilton Township, K0K 1C0, Ontario, Canada
- 厨房: Centre Island, Skylight, Quartz Counter
- 客厅: Cathedral Ceiling, Concrete Floor, Fireplace
- 挂盘公司: Royal Service Real Estate Inc. - Disclaimer: The information contained in this listing has not been verified by Royal Service Real Estate Inc. and should be verified by the buyer.



