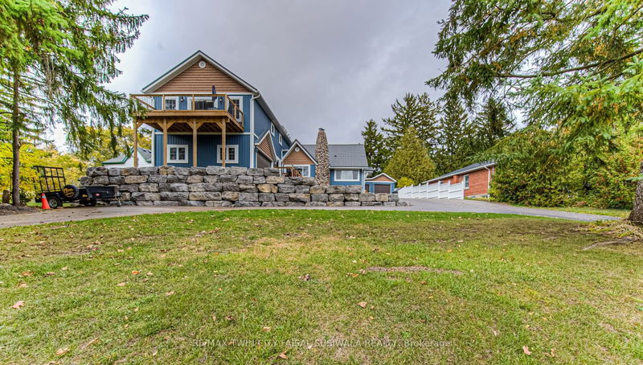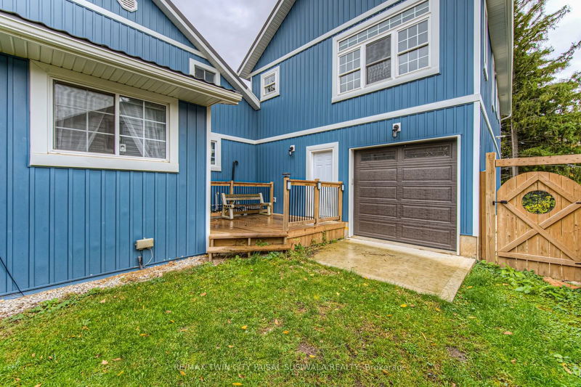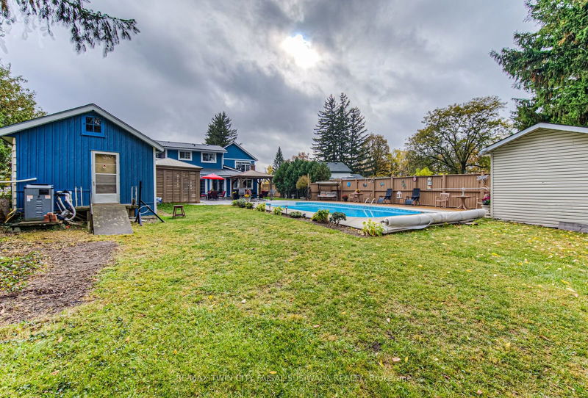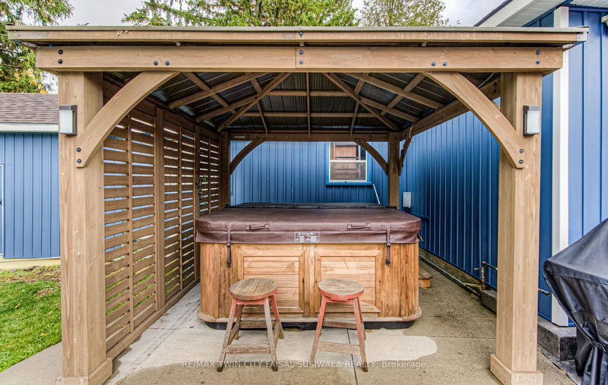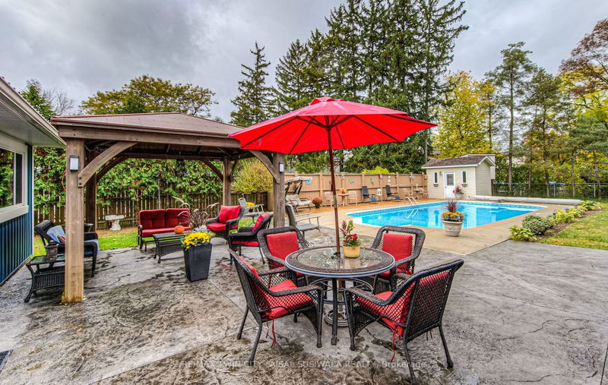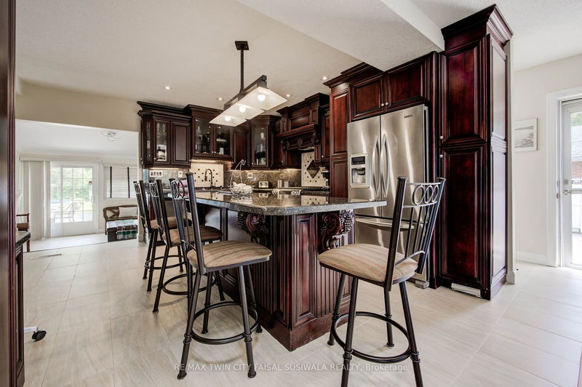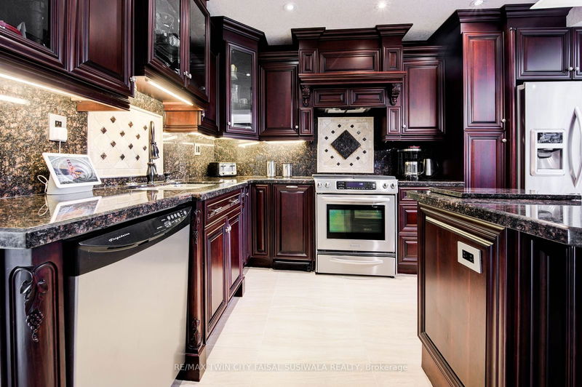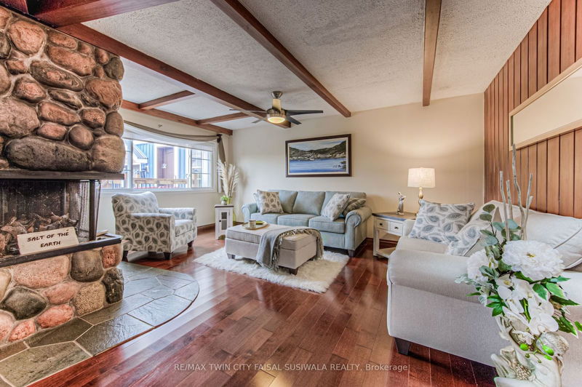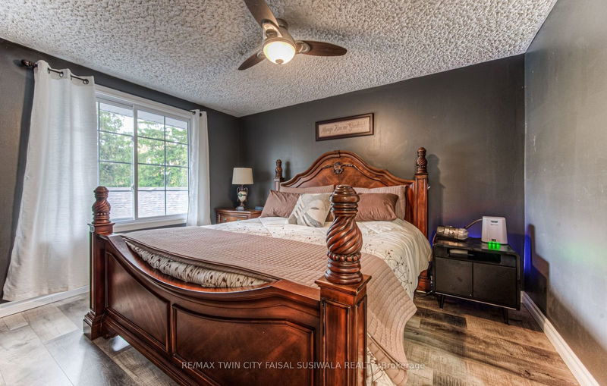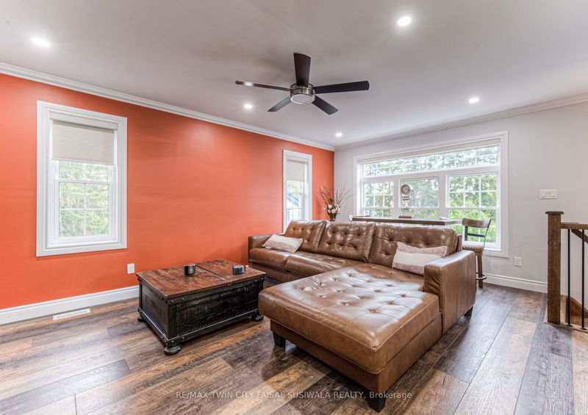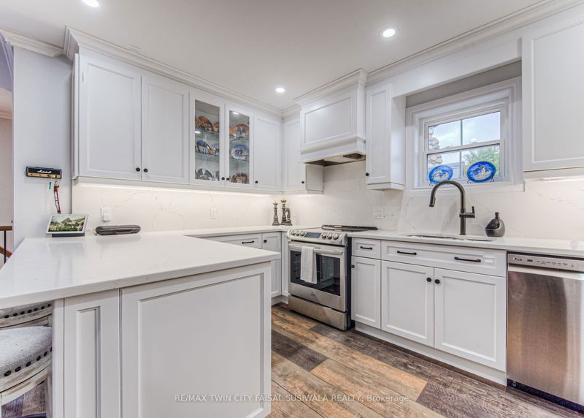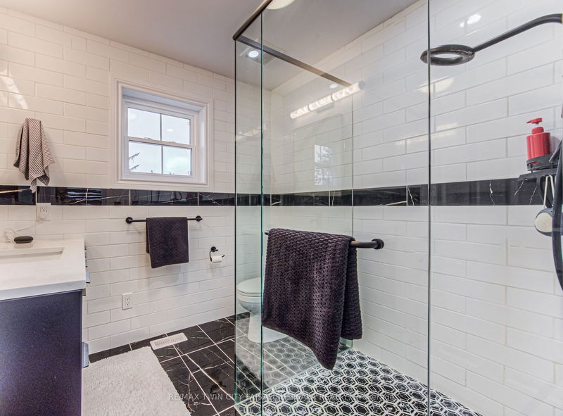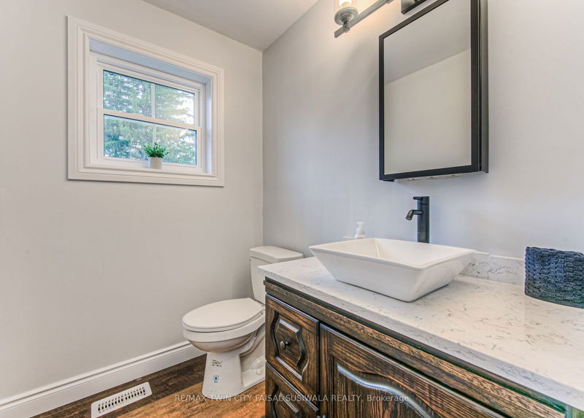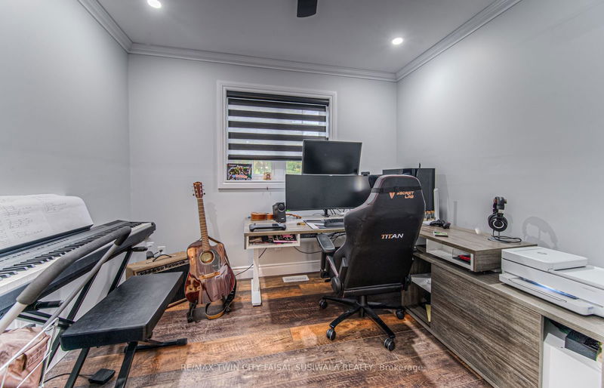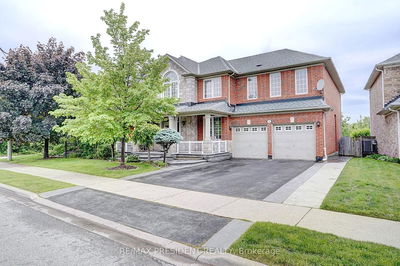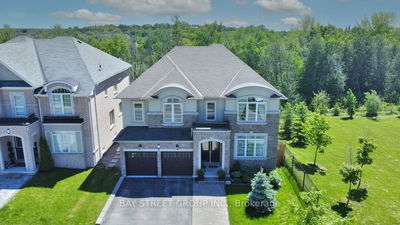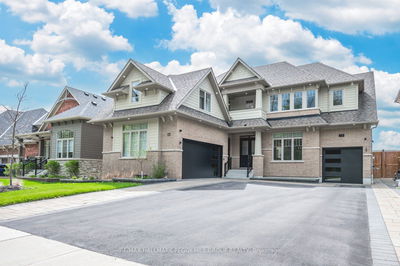MULTIGENERATIONAL TWO HOMES IN ONE! 40 Mill Creek Road, Cambridge is a unique property nestled among tall mature trees, offering half an acre of land with two attached homes. Connected by a 13ft stairwell, this setup could easily be converted into one larger home. Ideal for multigenerational living, the property features separate entrances and garages for each unit. The main living space includes a large living room and formal dining room, both sharing a floor-to-ceiling stone fireplace and Brazilian hardwood floors. The bright bathroom has been recently renovated with a glass-enclosed shower and bench. The custom kitchen is a chef's delight, featuring cherry cabinets, a built-in desk space, and granite countertops and backsplash. This unit has three bedrooms and a walkout to the rear patio. A recent addition built in 2020 offers a secondary luxury suite above a newly finished triple-car garage. This living space includes a custom kitchen with quartz countertops and backsplash, a primary bedroom with a 2pc ensuite and walk-in closet with custom cabinetry, its own fireplace, and a walkout balcony overlooking the greenery. The second bathroom features wraparound tile, a floating vanity, and a walk-in glass shower. Wait, There's More...The fully fenced yard includes an 18x38 heated inground pool (new liner/pump/heater 2018) and a newly installed deck (2022), perfect for sunbathing. The backyard also features a stamped concrete patio (approximately 1,000 sq/ft) with an Arctic Spa hot tub. Two cedar gazebos with metal roofs provide ideal coverage from the summer sun, whether you're in the hot tub or entertaining guests on the patio. This backyard is truly your private oasis. The property offers parking for 20 vehicles, including a double garage, a triple garage, and a workshop. Located on a quiet street, steps from trails and a creek, yet only 5 minutes from the 401 and Highway 8, this home is in the heart of Cambridge and designed for the whole family.
详情
- 上市时间: Tuesday, September 03, 2024
- 3D看房: View Virtual Tour for 40 Mill Creek Road
- 城市: Cambridge
- 交叉路口: Franklin Blvd
- 详细地址: 40 Mill Creek Road, Cambridge, N1R 1J6, Ontario, Canada
- 客厅: Main
- 家庭房: Main
- 客厅: 2nd
- 厨房: 2nd
- 挂盘公司: Re/Max Twin City Faisal Susiwala Realty - Disclaimer: The information contained in this listing has not been verified by Re/Max Twin City Faisal Susiwala Realty and should be verified by the buyer.


