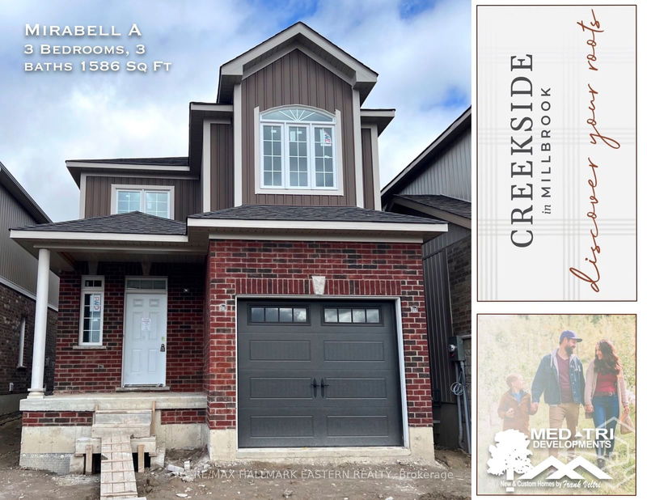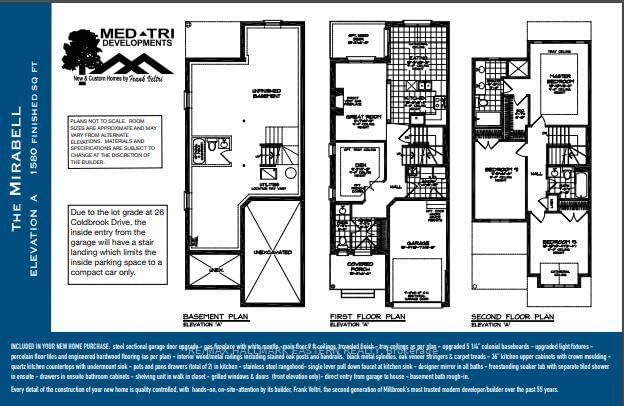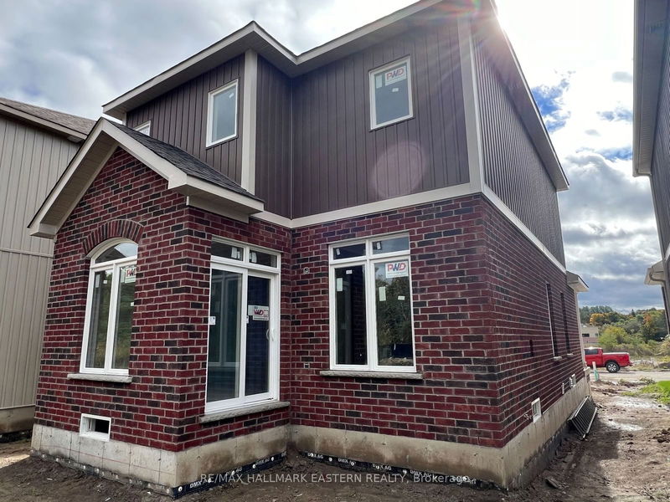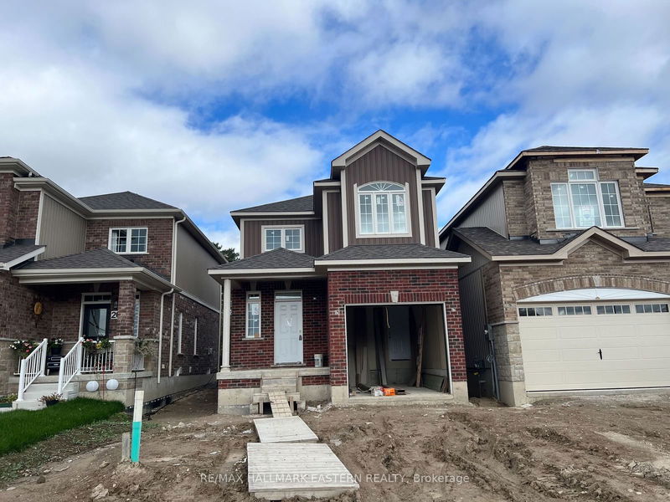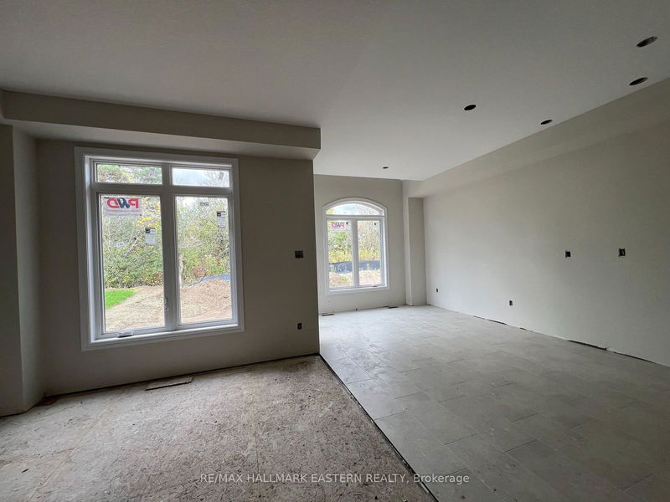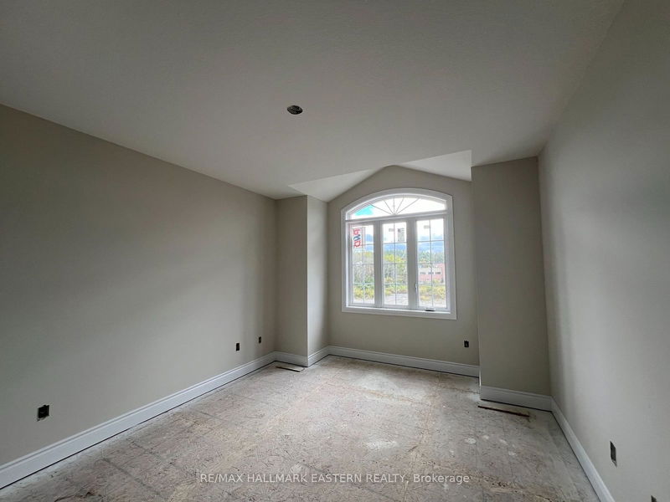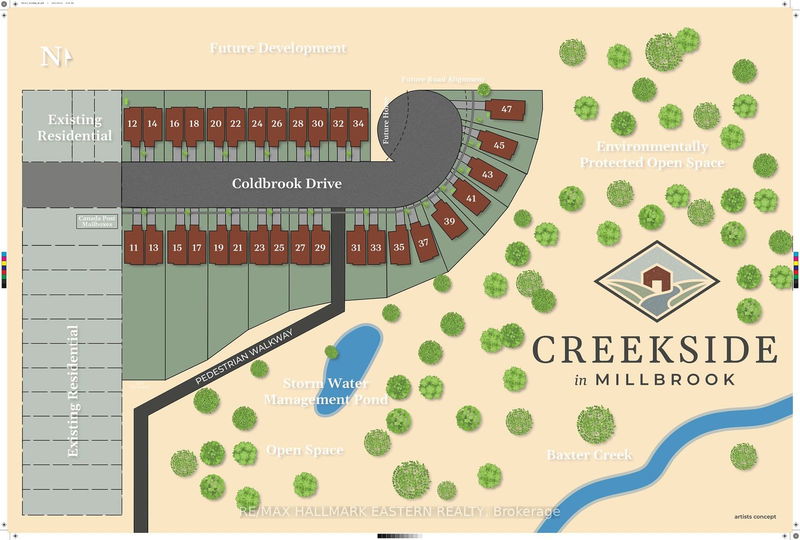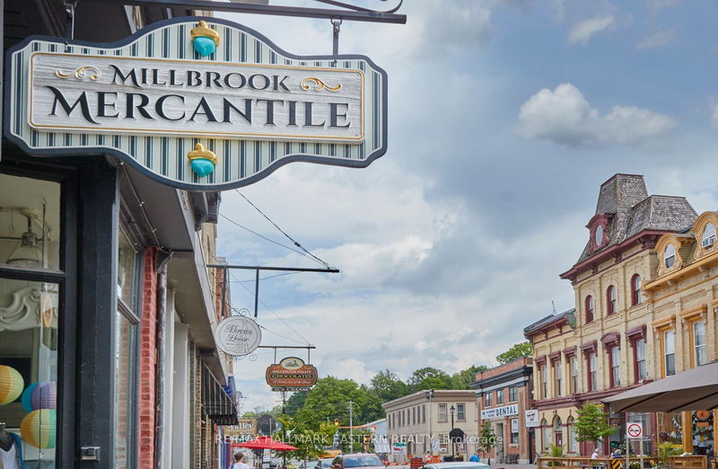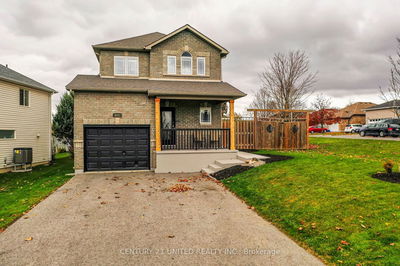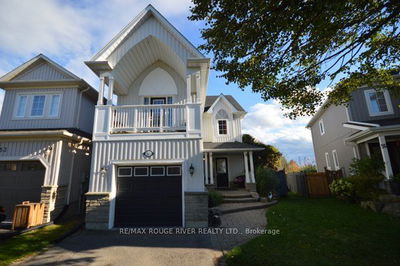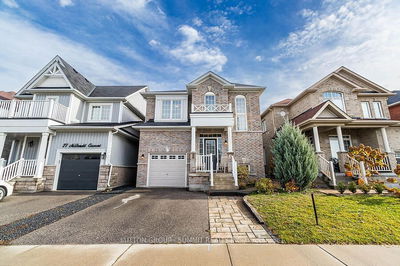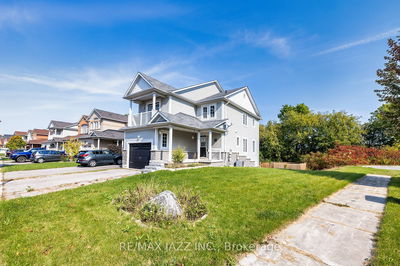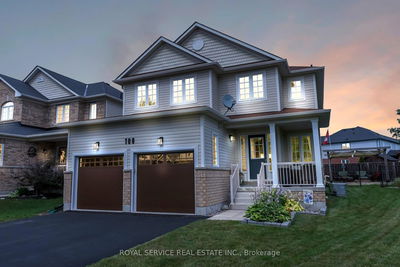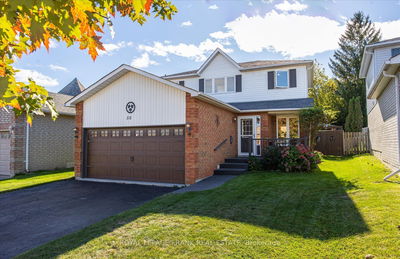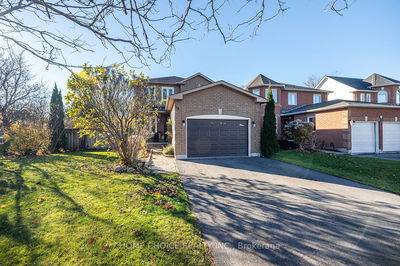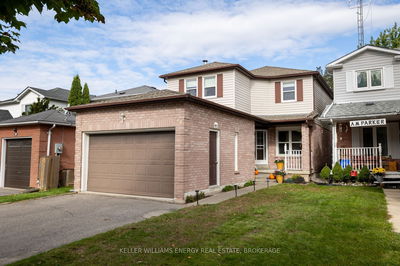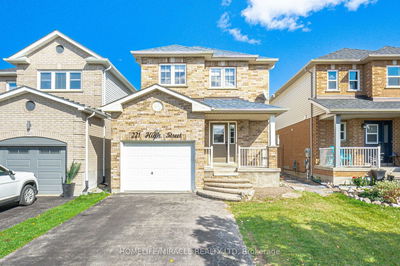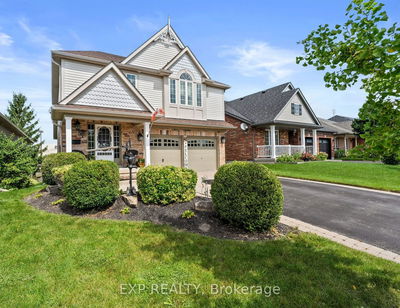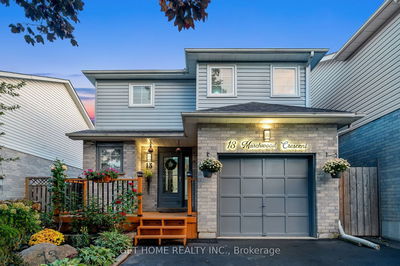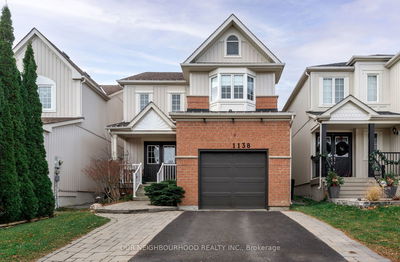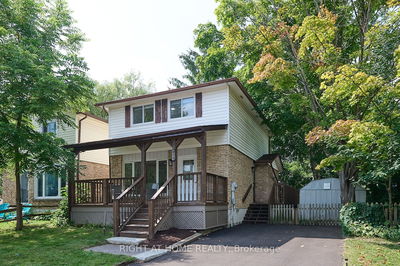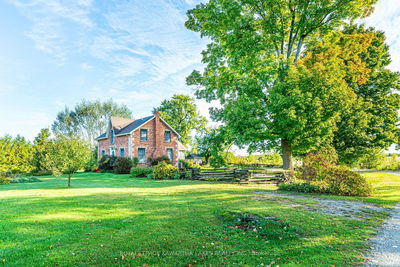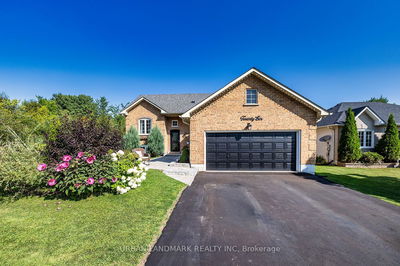"The Mirabell", Elevation A Is A 1580 Finished Sq Ft, 3 bedroom, New Construction Home by Frank Veltri, Millbrook's "Hands On" Quality Builder. This Home features a covered front porch and an attractively designed front Den, perfect for home office set-up or additional living space. Signature features include troweled 9 foot ceilings and engineered hardwood on the main floor, natural gas fireplace in the Living Room, Quartz countered Kitchen with potlighting, breakfast bar and walkout to the backyard, 3 Baths including main floor Powder Room and 5 Piece Primary Ensuite, main floor Laundry Room, inside entry to the single garage, and rough-in for 4th bath in the basement. When completed, this small enclave family neighbourhood "Creekside In Millbrook" which backs at its east end onto environmentally protected greenspace, will also include a walkway through a treed parkland leading to Centennial Lane, for an easy walk to the eclectic Downtown which offers everything you want and need: Daycare, Hardware, Groceries, Restaurants, Auto Services, Computer & other Professional Services, Ontario Service Office, Wellness & Personal Care, Wine & Cheese, Chocolate, Consignment Furniture & Home Decor, Festivals and the Millbrook Valley Trail system. The west end of Coldbrook Drive Is Nina Court which has a pedestrian walkway directly to Millbrook's elementary school.
详情
- 上市时间: Friday, August 30, 2024
- 城市: Cavan Monaghan
- 社区: Millbrook
- 交叉路口: Tupper/Centennial
- 详细地址: 28 Coldbrook Drive, Cavan Monaghan, L0A 1G0, Ontario, Canada
- 客厅: Fireplace, Hardwood Floor, Open Concept
- 厨房: Quartz Counter, Open Concept, Pot Lights
- 挂盘公司: Re/Max Hallmark Eastern Realty - Disclaimer: The information contained in this listing has not been verified by Re/Max Hallmark Eastern Realty and should be verified by the buyer.

