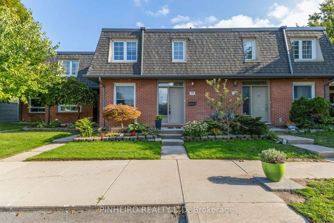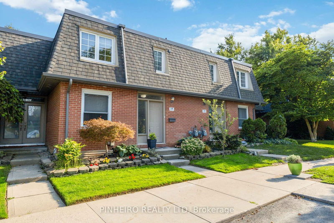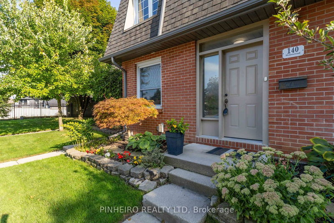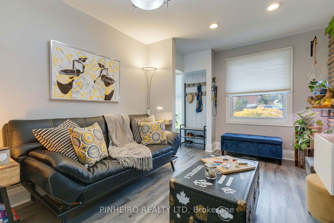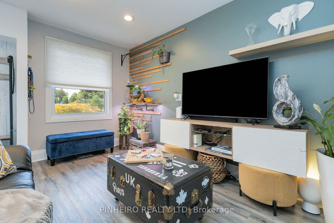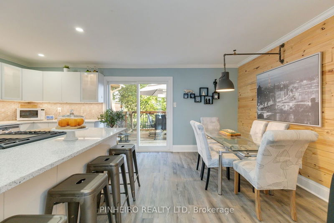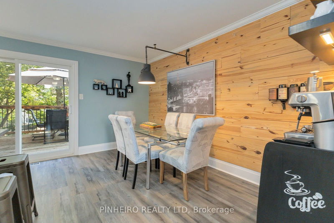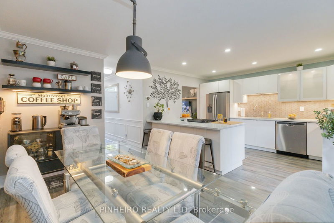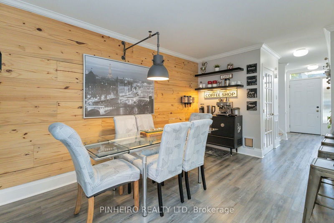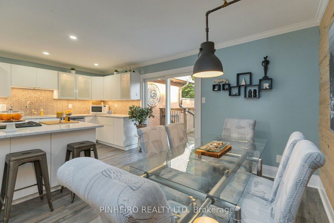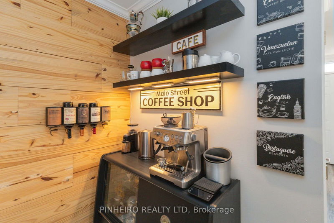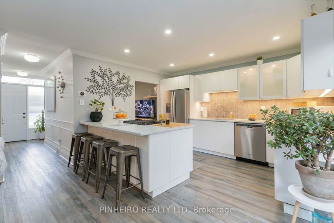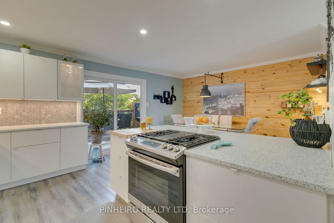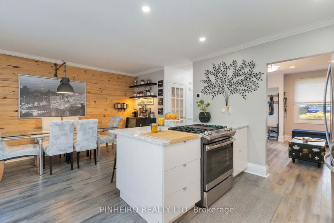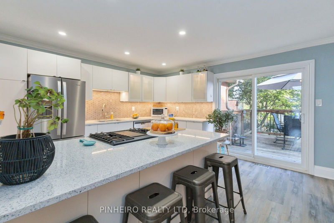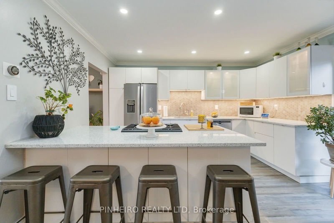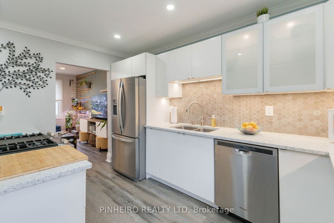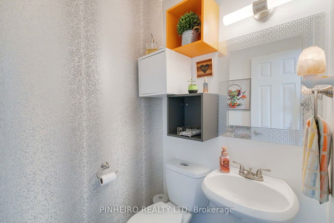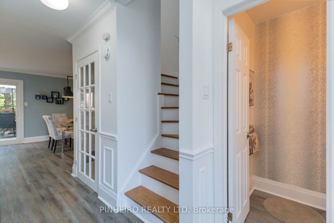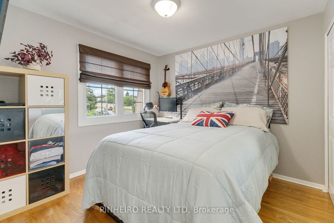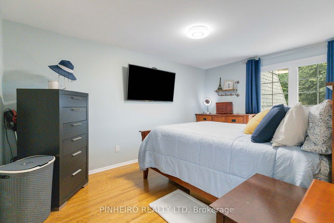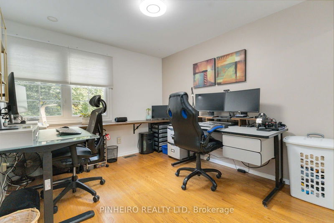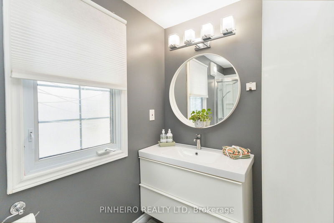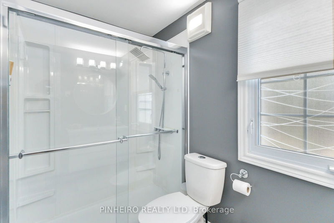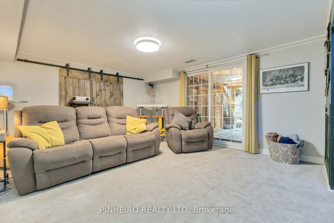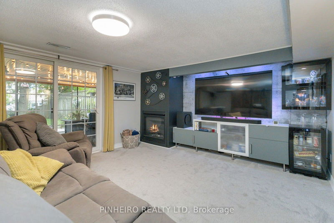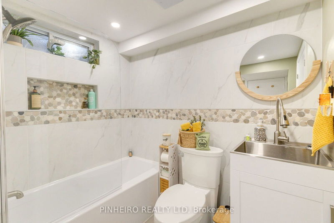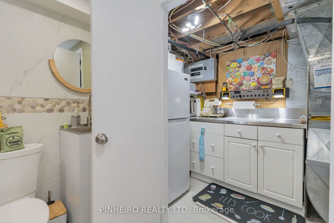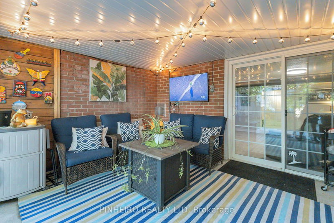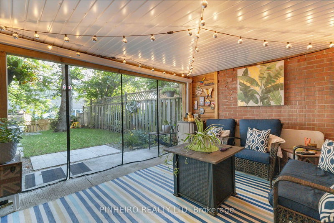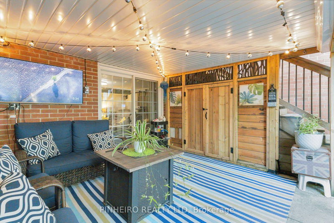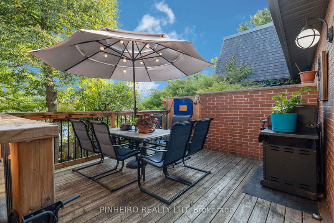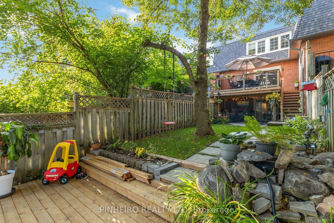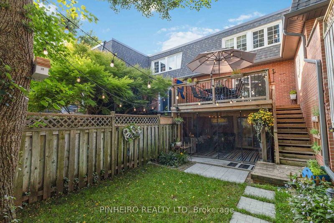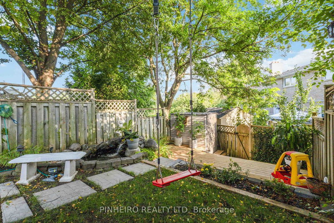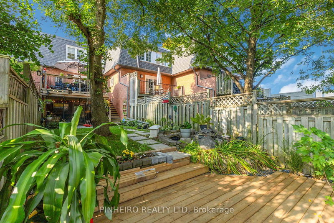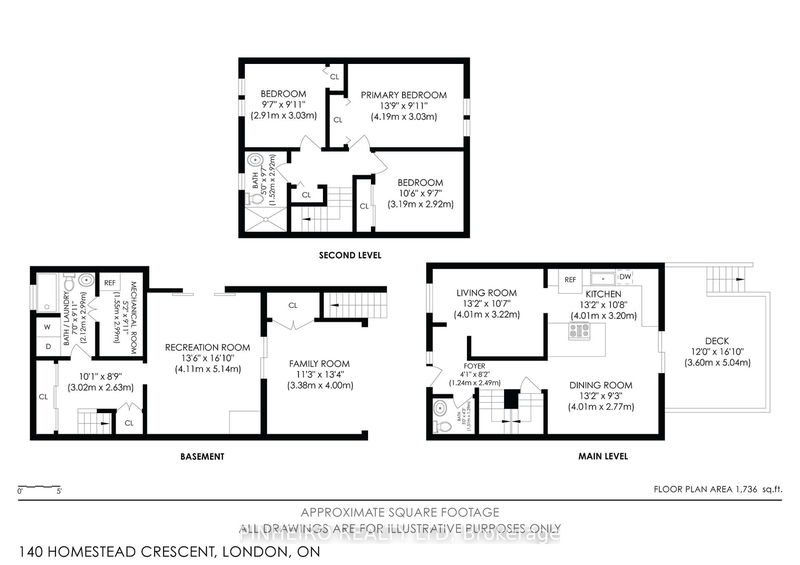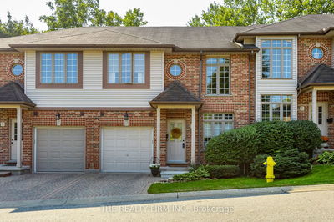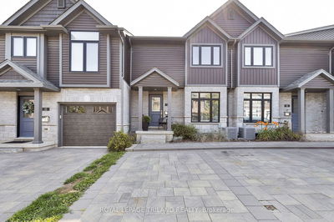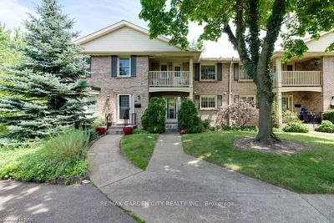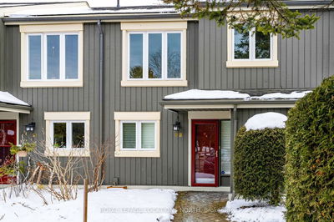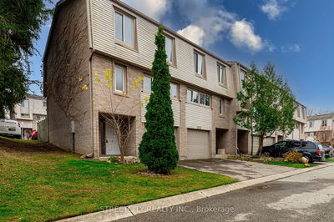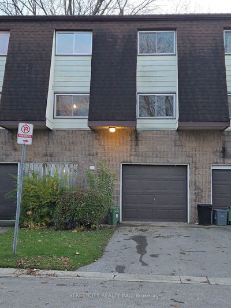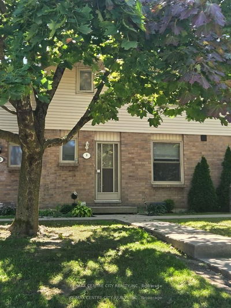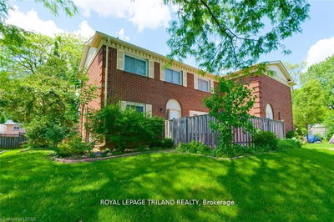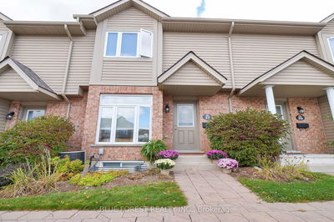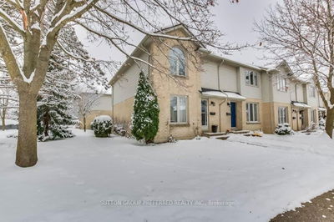Step into this beautifully updated 3-bedroom, 3-bathroom condo, perfectly blending contemporary style with comfort. The pride in ownership and how this property has been maintained is overly apparent in this home! Located just minutes away from Sherwood Forest Mall, University of Western Ontario, major bus routes, nature trails, schools, and parks, this home offers convenience and tranquility in equal measure. Inside, you'll find a range of recent updates that add both value and style. The kitchen, renovated in 2021, features sleek cabinetry, modern finishes, and brand-new appliances. The main bathroom was tastefully updated in 2018, while the basement bathroom/laundry underwent a complete renovation in 2024, adding to the home's modern appeal and boasts a new washer and dryer for peace of mind. The basement, which was fully renovated in 2021, and now includes a cozy gas fireplace, perfect for relaxing on chilly evenings. Two spacious storage closets inside, one outside, and ample shelving, also gives you plenty of room to keep all your belongings organized. The condo also boasts a number of outdoor enhancements designed for relaxation and enjoyment. Step outside from the large family room in the walk-out basement to a covered patio and a beautifully manicured backyard. The main deck, redone and expanded in 2019, is ideal for outdoor dining and entertaining, while the back yard patio deck, built in 2024, offers a serene spot by the koi pond. With new windows installed in 2023 and a roof update in 2020, this home is as energy-efficient as it is beautiful. With its thoughtful updates and ideal location, this condo provides a comfortable and stylish living experience. Enjoy the best of both worlds; modern amenities and peaceful outdoor spaces right at your doorstep. Make this stunning condo your new home today!
详情
- 上市时间: Friday, August 30, 2024
- 3D看房: View Virtual Tour for 38-140 Homestead Crescent
- 城市: London
- 社区: North F
- 交叉路口: Wonderland Rd North, turn onto Homestead Cres.
- 详细地址: 38-140 Homestead Crescent, London, N6G 2E5, Ontario, Canada
- 客厅: Main
- 厨房: Main
- 家庭房: Bsmt
- 挂盘公司: Pinheiro Realty Ltd - Disclaimer: The information contained in this listing has not been verified by Pinheiro Realty Ltd and should be verified by the buyer.

