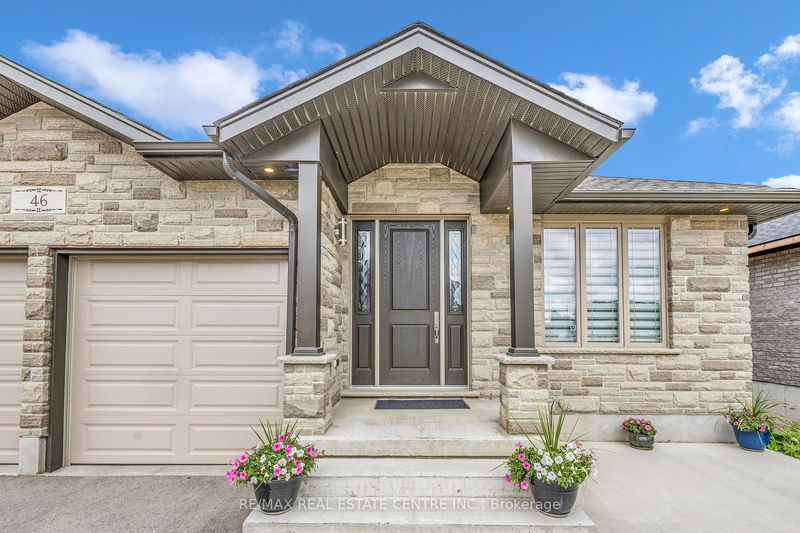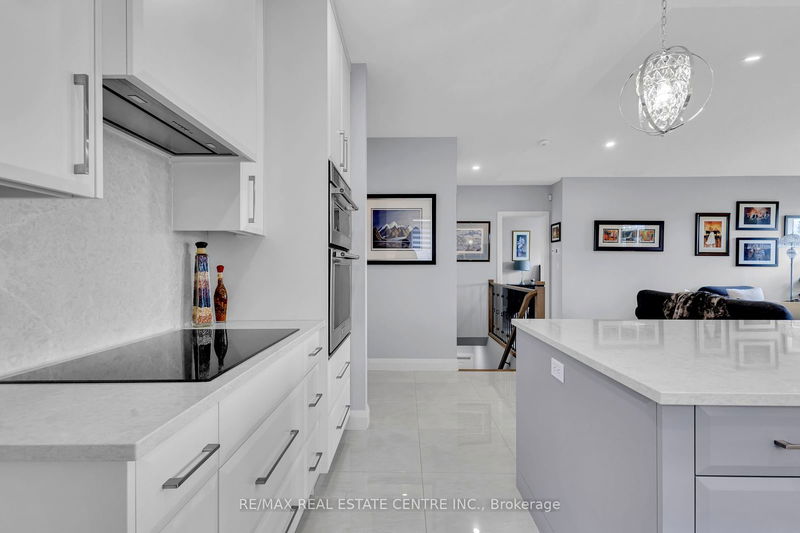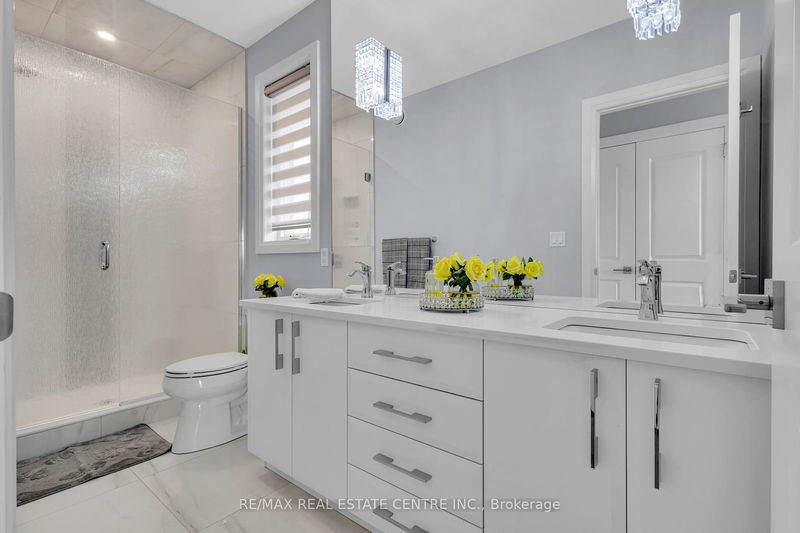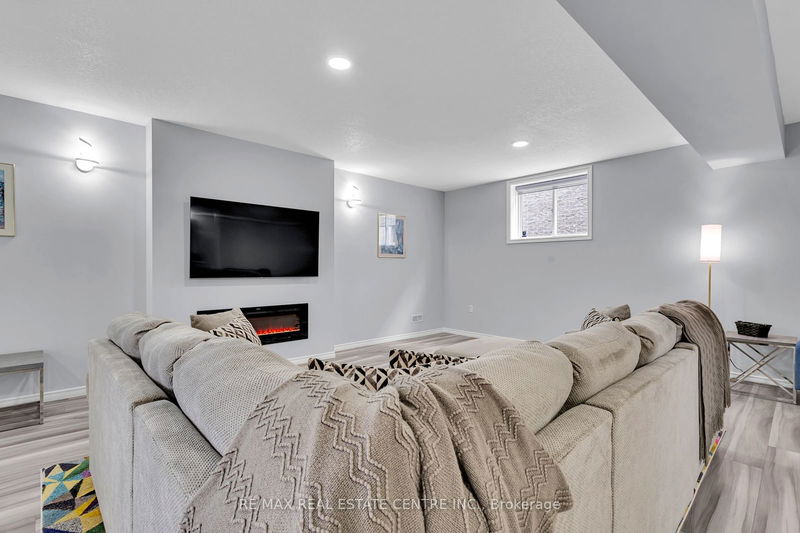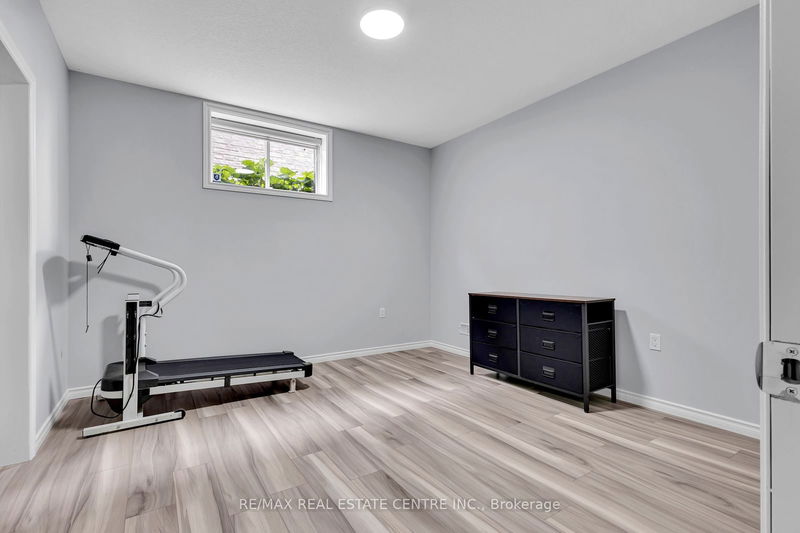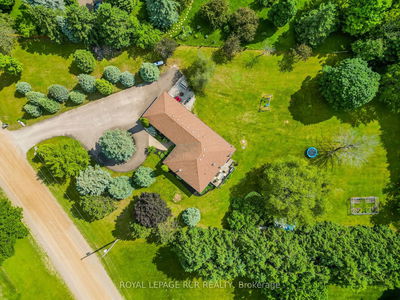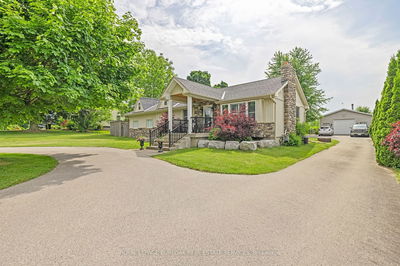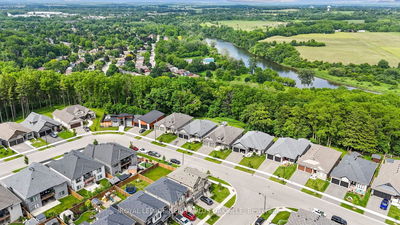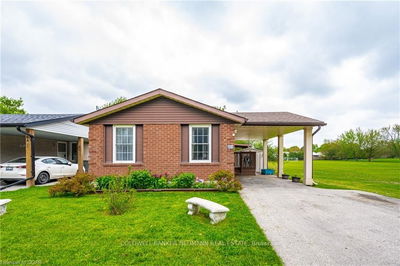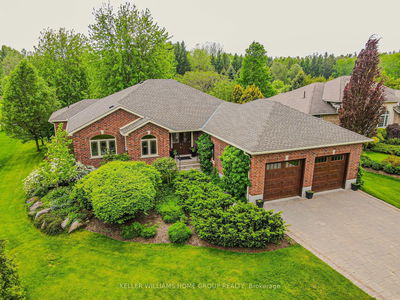Welcome to this exquisite custom-designed home by Keating, boasting nearly 1,700+1259 sq ft of luxury living. The main floor features 2 spacious bedrooms, including a master suite with double sinks, upgraded glass shower, and 24x24 Italian porcelain floors. The second main floor bathroom includes a tub shower & upgraded Porcelain floor. Enjoy the cozy ambiance with an electric fireplace on the main floor.The finished basement adds approximately 1,259 sqft, featuring 1 bedroom, 1 full bathroom with a glass shower and built-in seat, vinyl flooring, and a second electric fireplace.The kitchen is a chefs dream with Chris Hayes custom cabinetry, built-in oven with upper oven/microwave, and induction stove. Enjoy the outdoors on the covered 12x11 porch. The home is filled with upgrades: custom 8ft front door, custom glass back garden door, vaulted ceiling in the great room, quartz countertops throughout, upgraded flooring, trims, door handles, and fixtures. Additional highlights include a wet bar setup, 7ft tall doors, pocket doors, and an upgraded front porch. This is the only house with this unique design truly a must-see!
详情
- 上市时间: Friday, August 30, 2024
- 3D看房: View Virtual Tour for 46 Rea Drive
- 城市: Centre Wellington
- 社区: Fergus
- 详细地址: 46 Rea Drive, Centre Wellington, N1M 0H5, Ontario, Canada
- 客厅: Tile Floor, Electric Fireplace, Window
- 厨房: Tile Floor, Pantry, Stainless Steel Appl
- 挂盘公司: Re/Max Real Estate Centre Inc. - Disclaimer: The information contained in this listing has not been verified by Re/Max Real Estate Centre Inc. and should be verified by the buyer.


