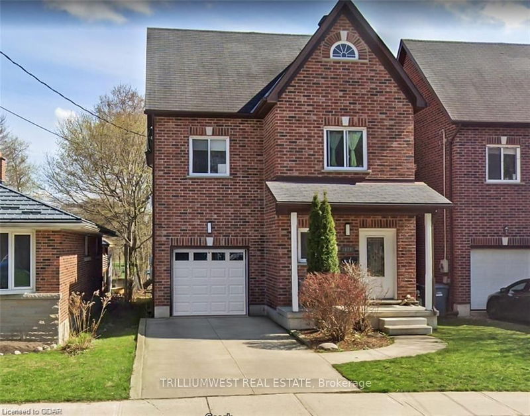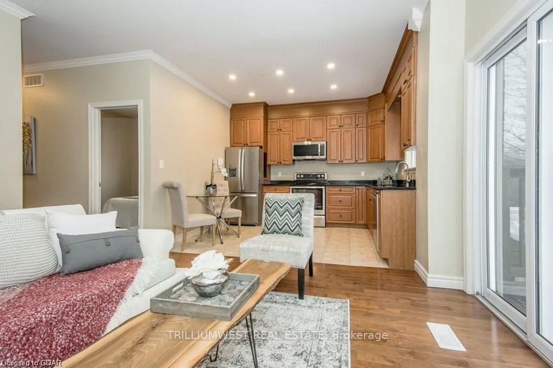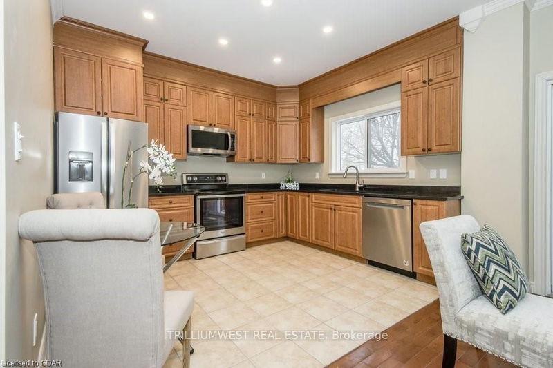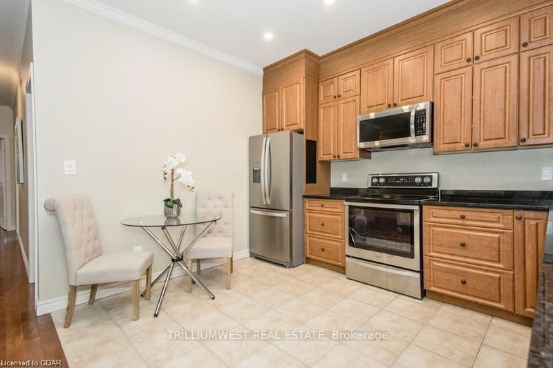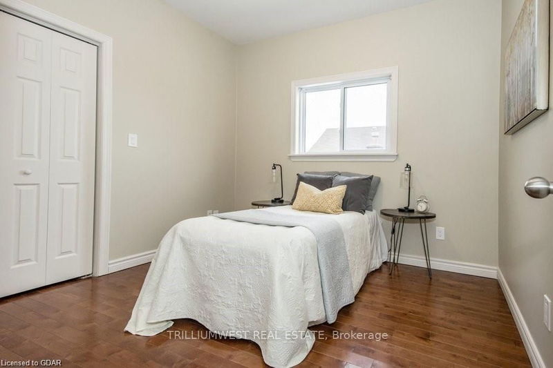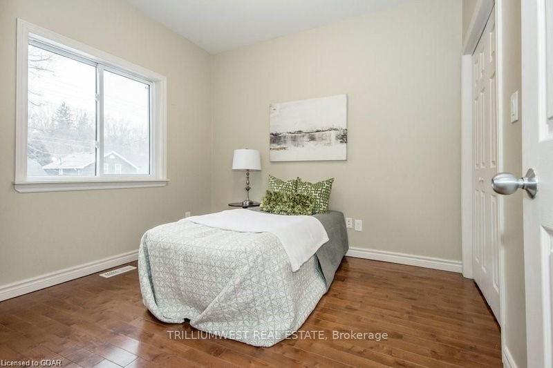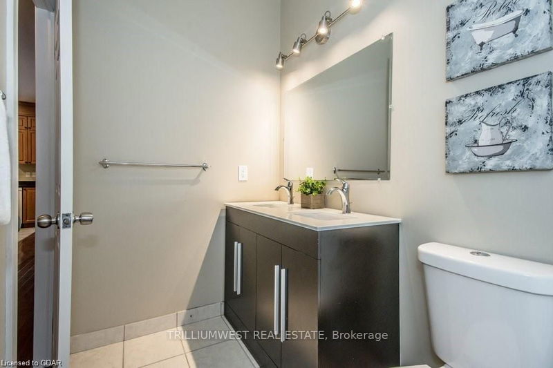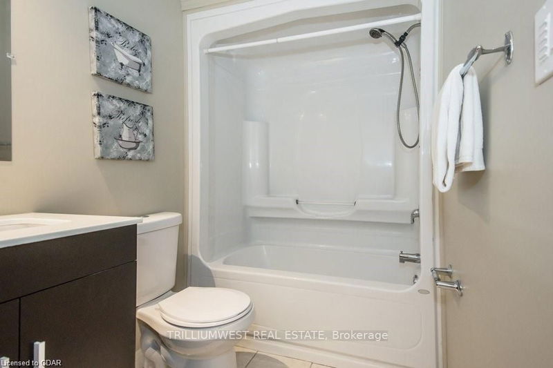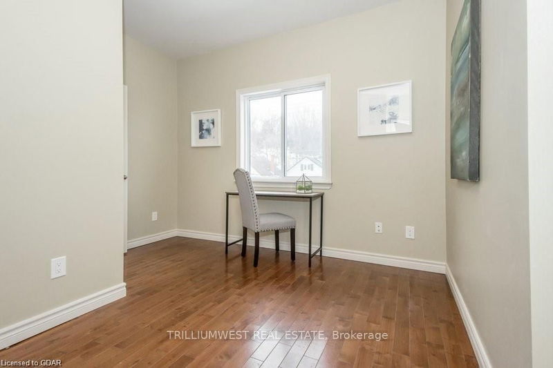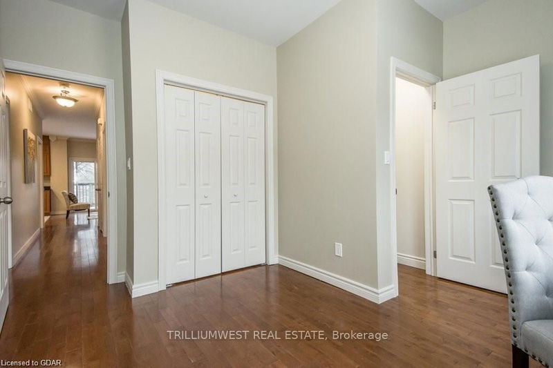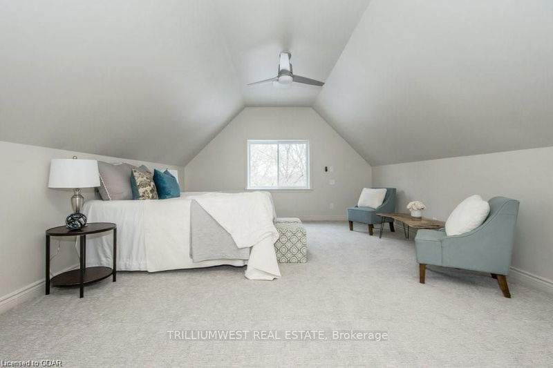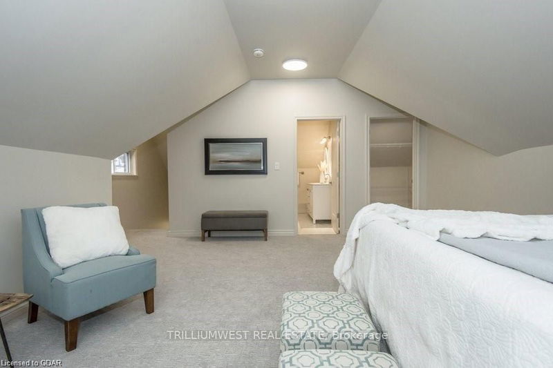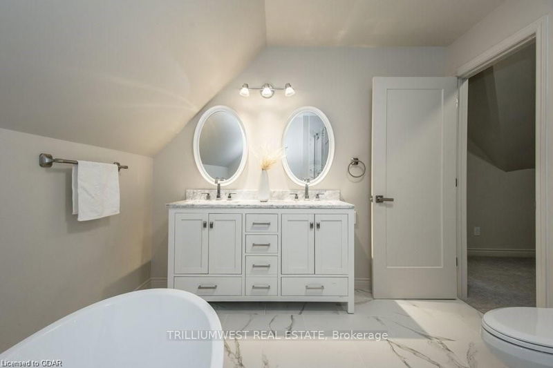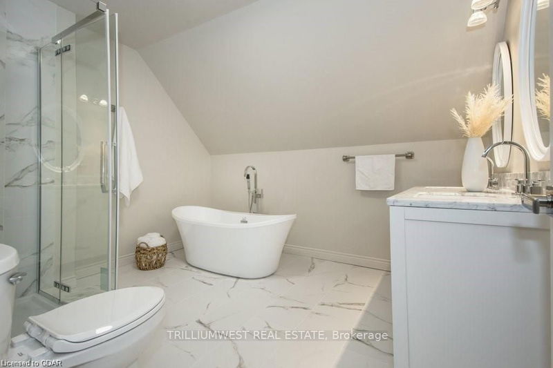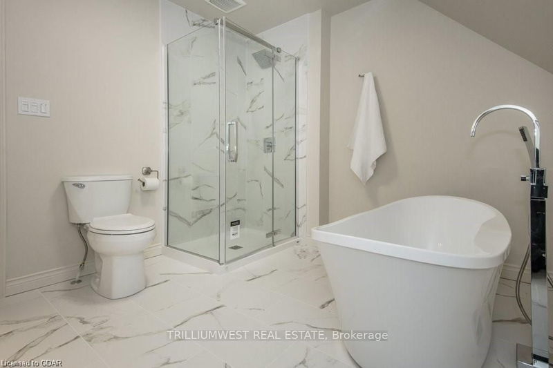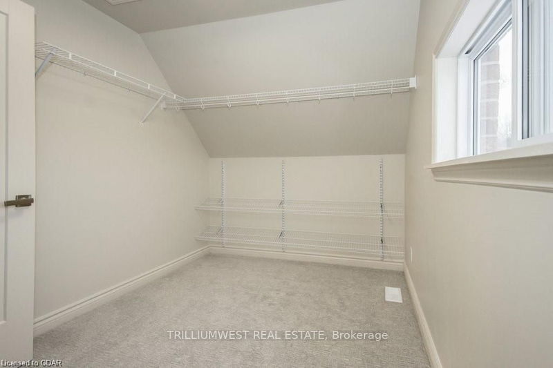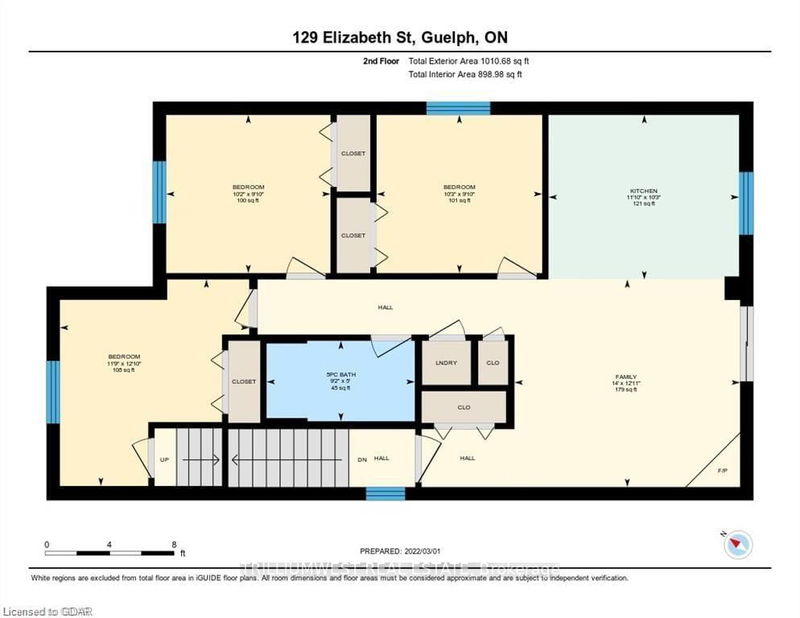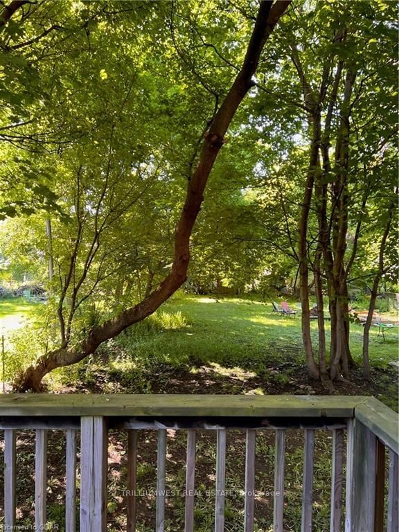Nestled in St. Patricks Ward, Guelphs most eclectic neighbourhood bordering the downtown core, this stunning three-bedroom, two-bathroom duplex unit is now available for lease. Situated on the second and third levels, this unit boasts an open concept design with a spacious living area featuring a gas fireplace and a walkout balcony. The generous eat-in kitchen includes ample cabinetry, quartz countertops, and brand-new stainless steel appliances. Down the hall, you'll find in-suite laundry, a full bathroom with double sinks, two bedrooms with plenty of closet space, and a den. The third level features the expansive primary bedroom with a walk-in closet and a luxurious ensuite bathroom equipped with double sinks, a deep soaker tub, and a separate glass shower. One parking space is included, with additional public and street parking nearby. Located near numerous parks and trails, this home is just steps away from downtown Guelph, where you can enjoy a variety of restaurants, shops, and other amenities. This residence is ready to be cherished by the perfect tenants.
详情
- 上市时间: Thursday, August 29, 2024
- 城市: Guelph
- 社区: Two Rivers
- 交叉路口: Elizabeth Street & Stevenson Street
- 详细地址: Upper-129 Elizabeth Street, Guelph, N1E 2X4, Ontario, Canada
- 厨房: 2nd
- 客厅: 2nd
- 挂盘公司: Trilliumwest Real Estate - Disclaimer: The information contained in this listing has not been verified by Trilliumwest Real Estate and should be verified by the buyer.

