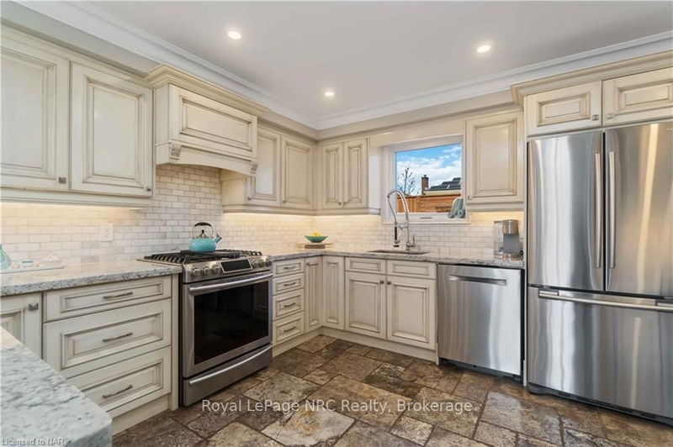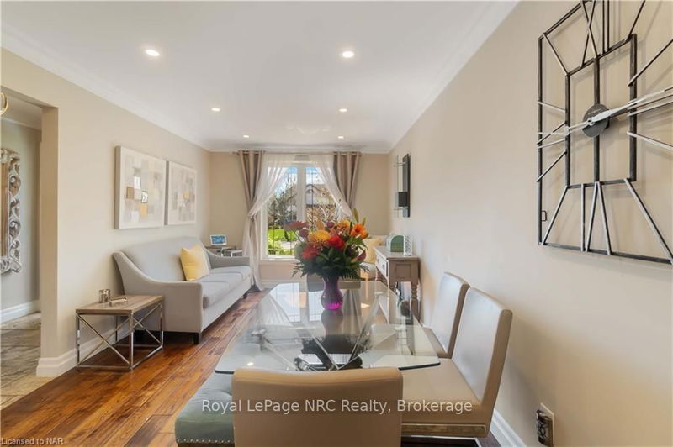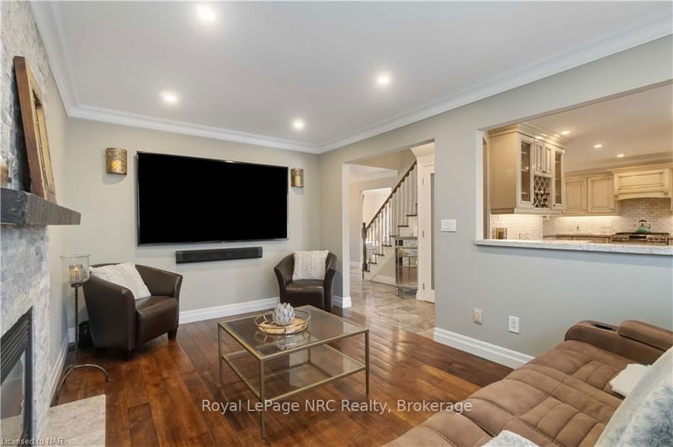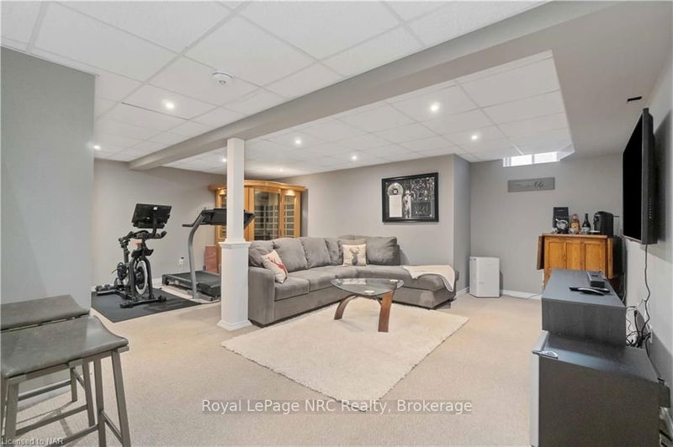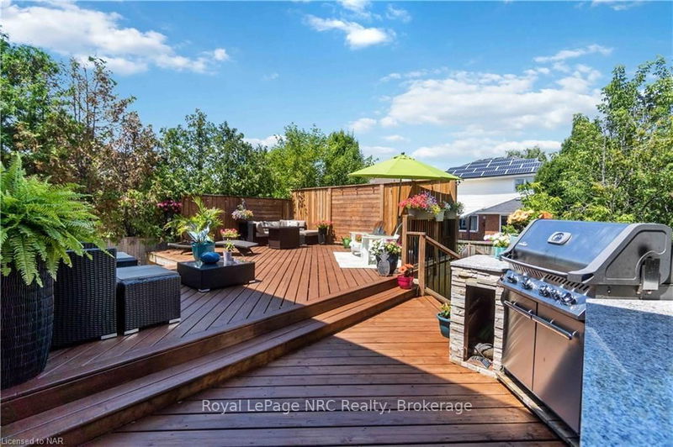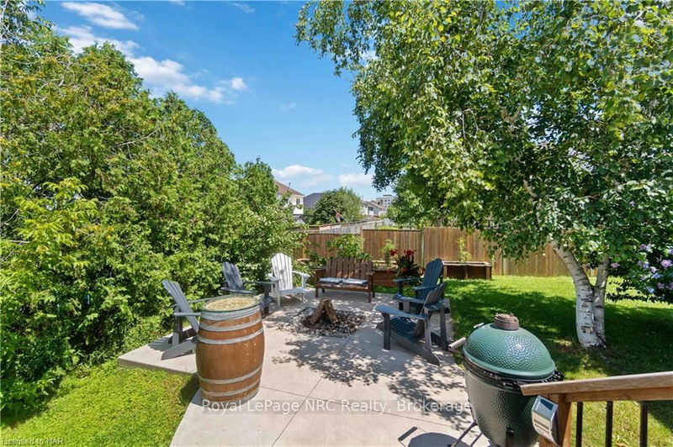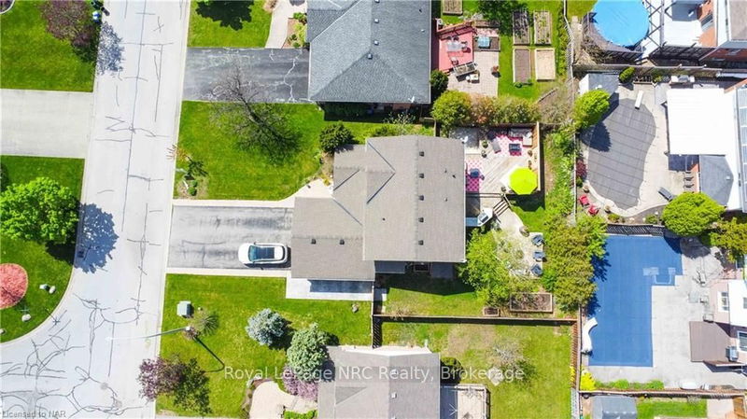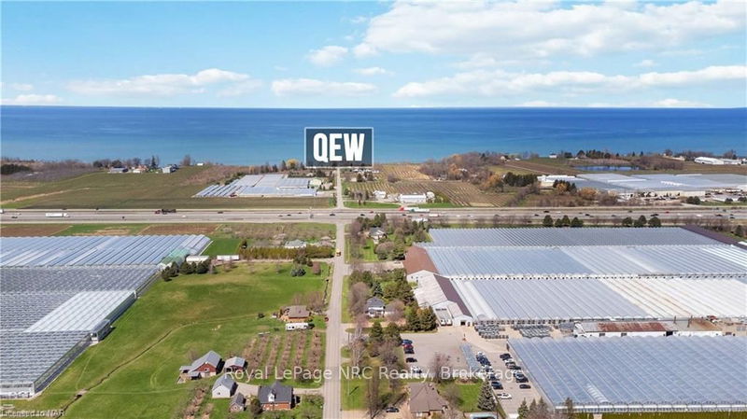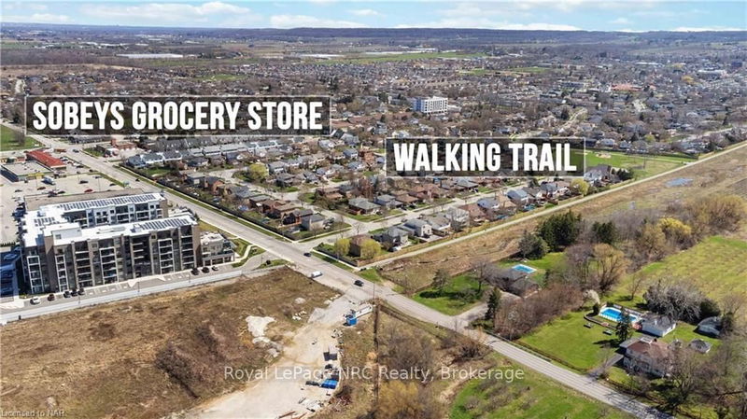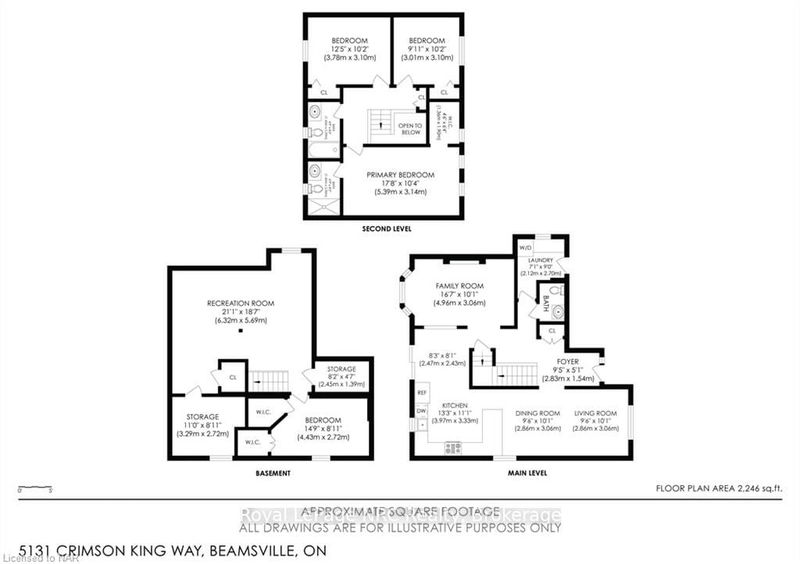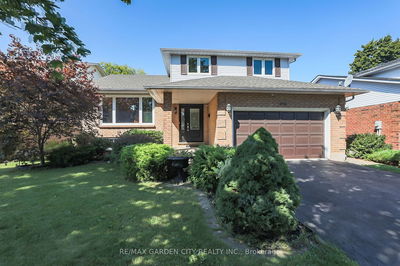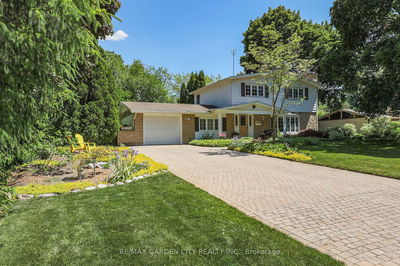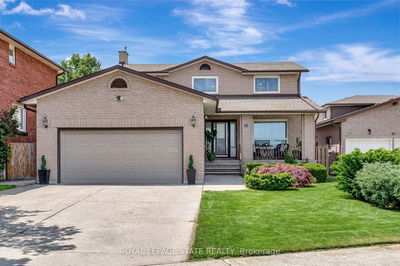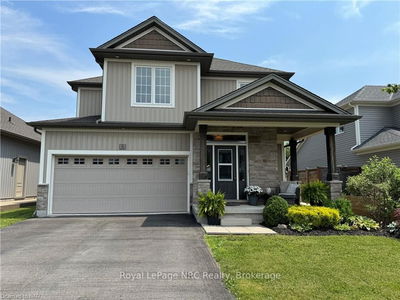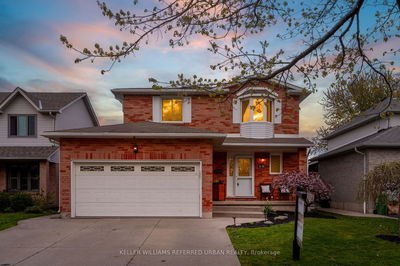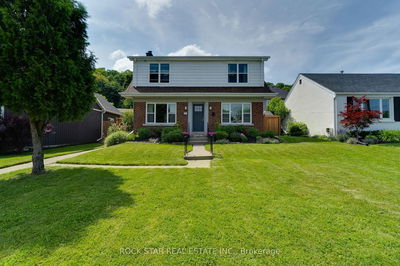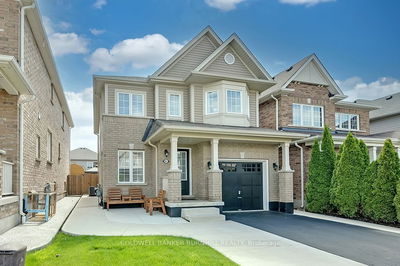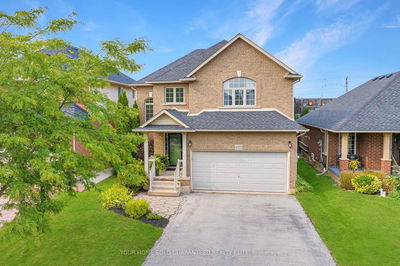Put down roots in this family-size home with double car garage, located in picturesque Beamsville and enjoy living close to vineyards, fruit stands and walking trails with easy proximity to the Q.E.W. and all places that make the Niagara region a special place to call home. You'll love the feeling of spaciousness as you walk through the front door into a completely renovated main floor plan with custom kitchen, granite countertops, stone flooring, gas stove, wine bar plus all other high end appliances are included. The sliding door off the kitchen open up to a large deck and backyard, with granite BBQ station, fire pit, and garden area - the yard is completely fenced so the kids and dogs can run, jump and play. There's even a cement pad for your future hot tub. Back inside, there are two family rooms on the main floor - one with a gas fireplace - that provide plenty of space for the whole family. The powder room is adjacent to convenient main floor laundry room that has extra pantry
详情
- 上市时间: Thursday, June 13, 2024
- 3D看房: View Virtual Tour for 5131 CRIMSON KING Way
- 城市: Lincoln
- 交叉路口: Oakwood Ave & Crimson King Way
- 厨房: Main
- 客厅: Combined W/Dining
- 家庭房: Fireplace
- 挂盘公司: Royal Lepage Nrc Realty - Disclaimer: The information contained in this listing has not been verified by Royal Lepage Nrc Realty and should be verified by the buyer.




