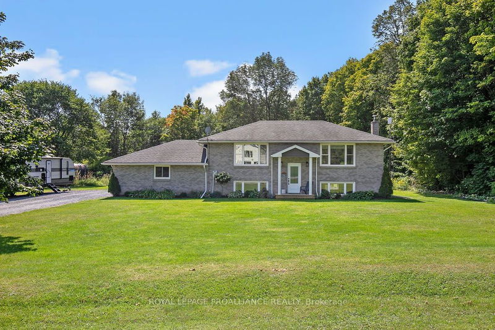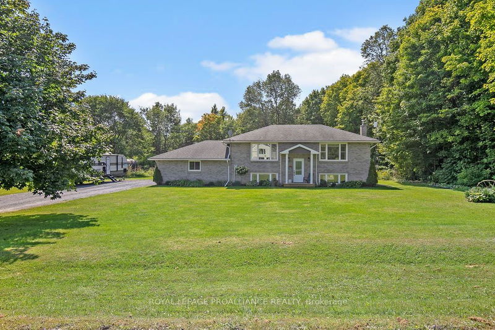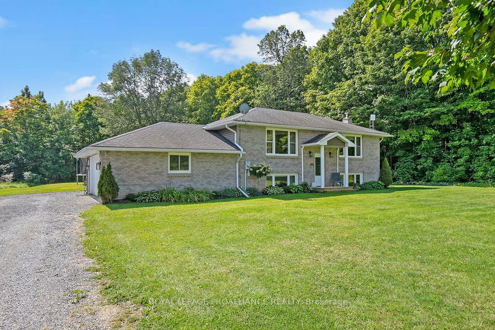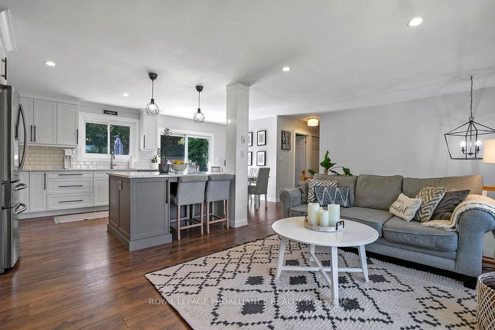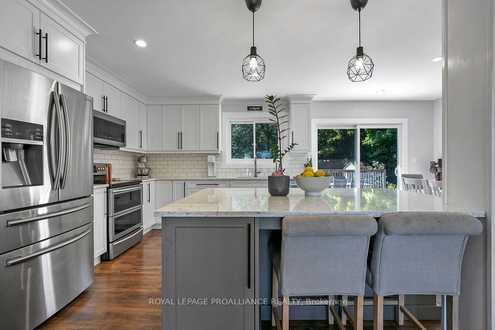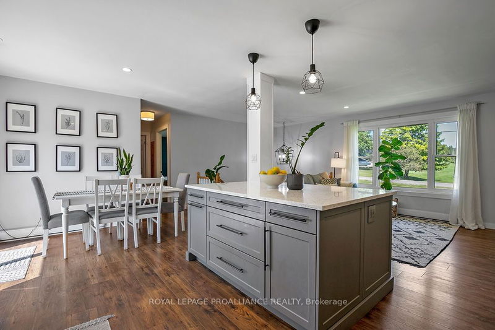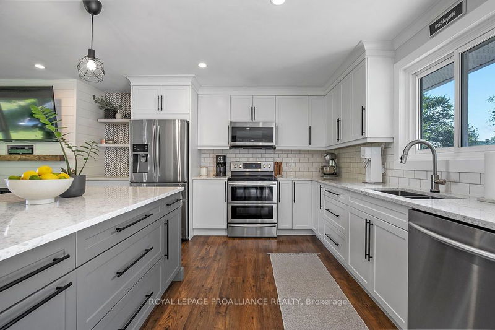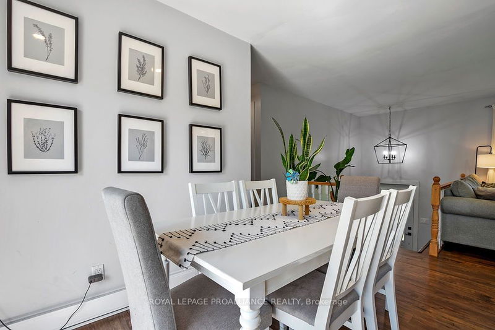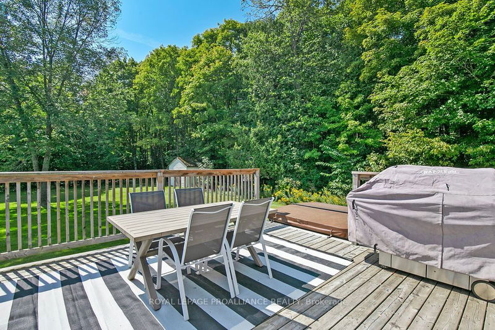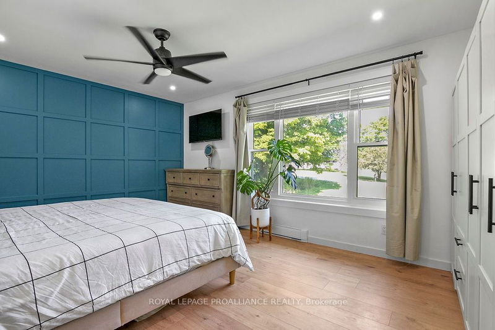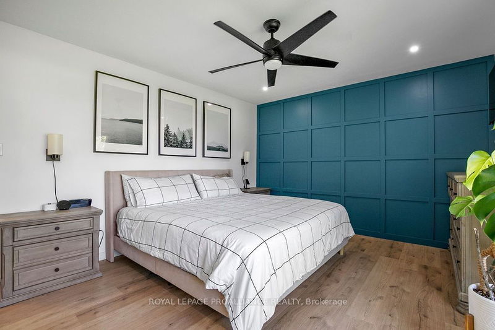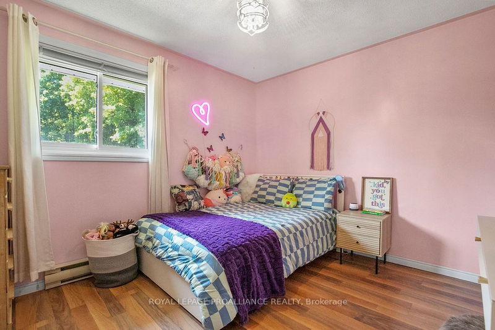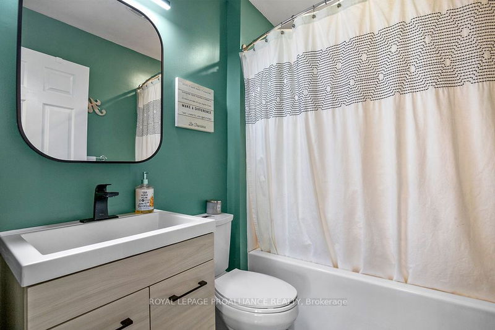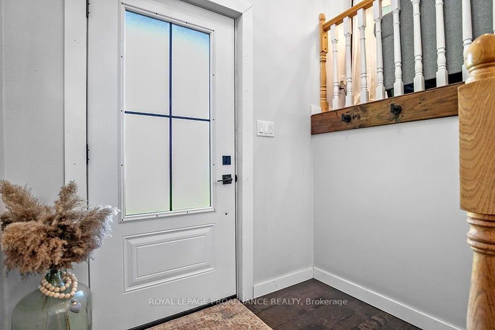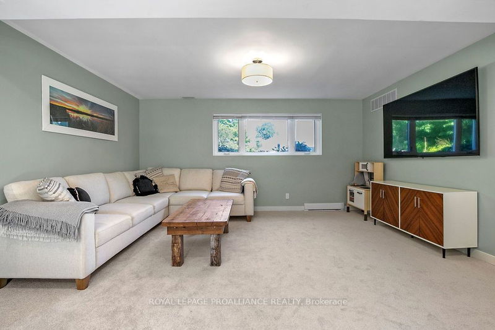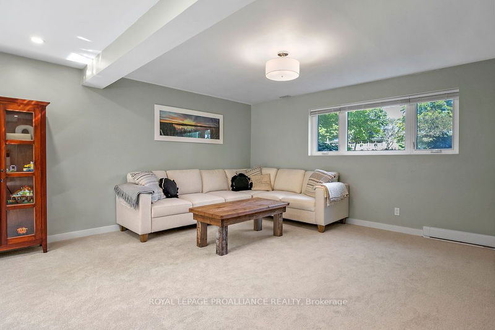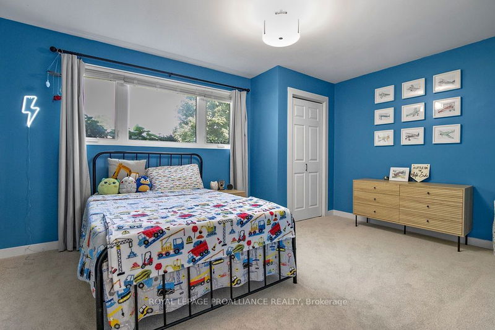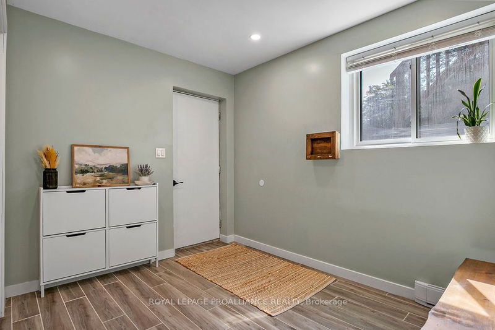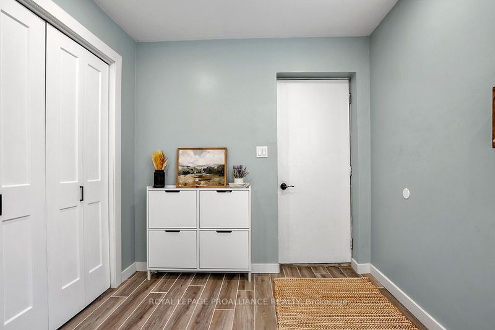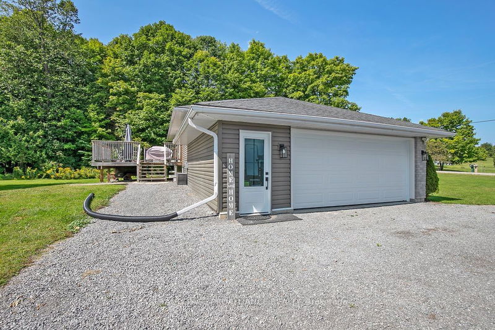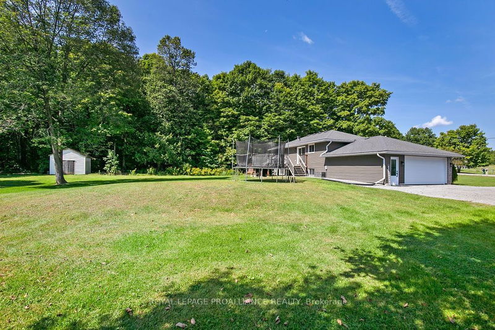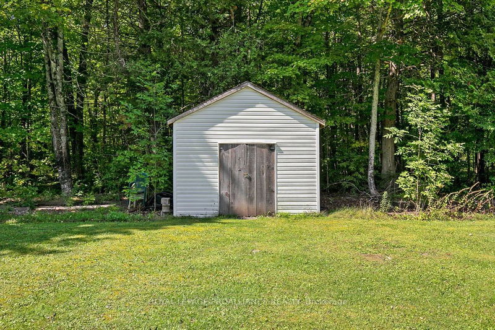Enjoy family living in this beautiful brick, raised bungalow, north of the Village of Stirling. Situated on a quiet country road, this property offers a peaceful setting for time playing outside with the kids or hosting family and friends. The main floor provides an open concept with an updated kitchen, including fabulous quartz counter tops and a large island for meal prep. An electric fireplace is the focal point of the living room with natural light filling the area through the large picture window. 2 bedrooms, including a large master and 4-piece bath complete the main floor. Step outside onto the 16'x16' deck with hot tub, overlooking the private back yard to spend time barbecuing and relaxing. A double wide drive leads to the two-car garage with basement access. Fully finished basement with pellet stove is perfect to cozy up to in the colder weather. The basement is completed with a family room, third bedroom and two-piece bath. Ready for you to love your new home!
详情
- 上市时间: Wednesday, August 28, 2024
- 城市: Stirling-Rawdon
- 交叉路口: Hwy 14 & Harold Rd
- 详细地址: 545 Harold Road, Stirling-Rawdon, K0K 3E0, Ontario, Canada
- 厨房: Centre Island
- 客厅: Fireplace
- 家庭房: Bsmt
- 挂盘公司: Royal Lepage Proalliance Realty - Disclaimer: The information contained in this listing has not been verified by Royal Lepage Proalliance Realty and should be verified by the buyer.

