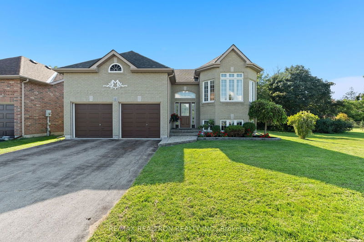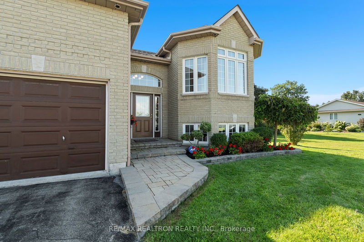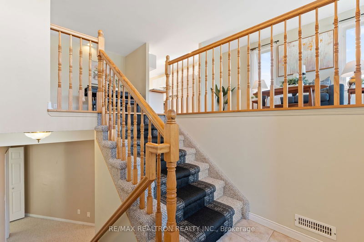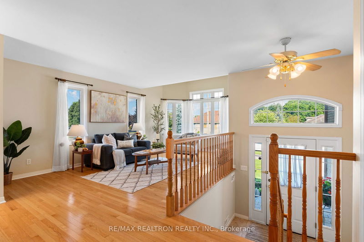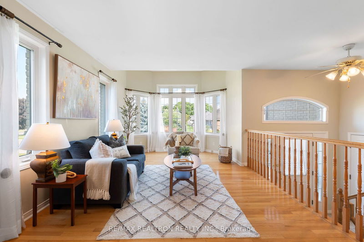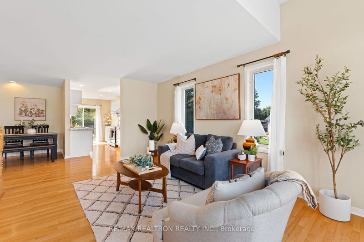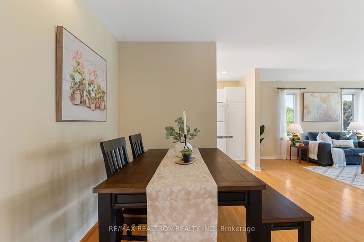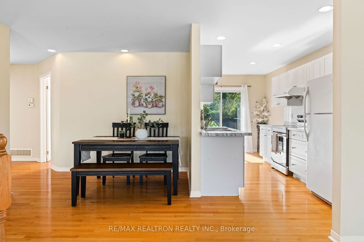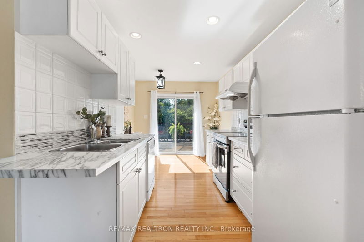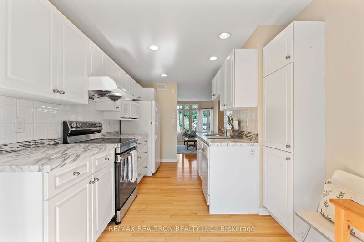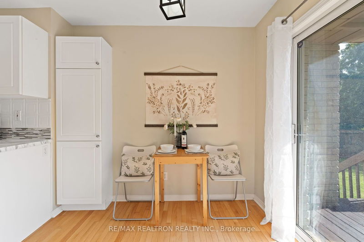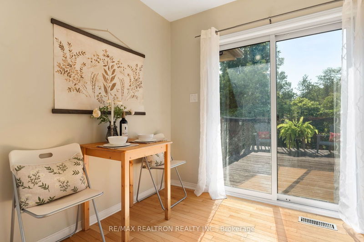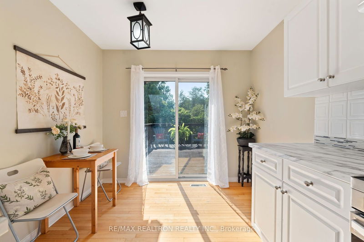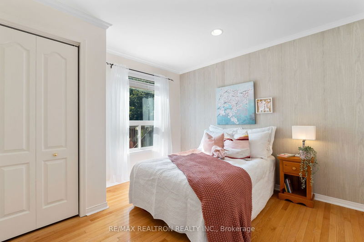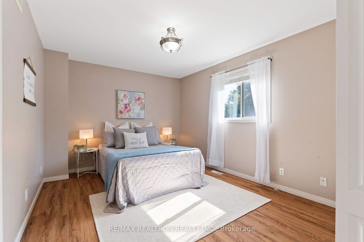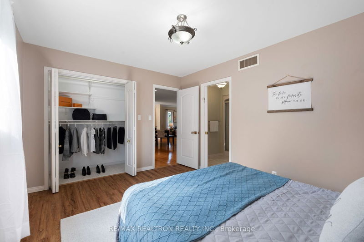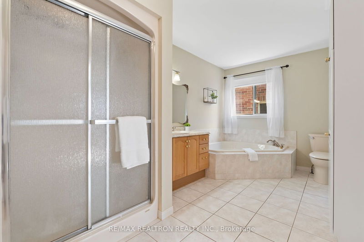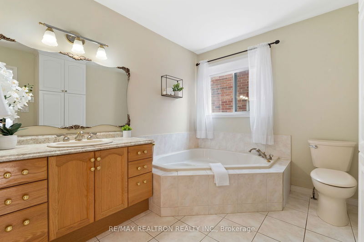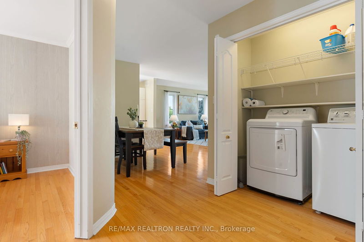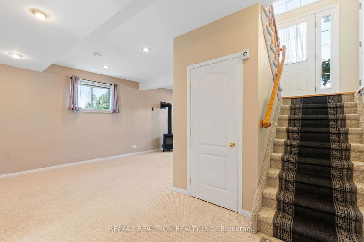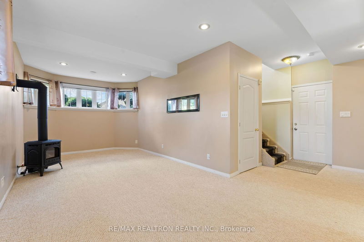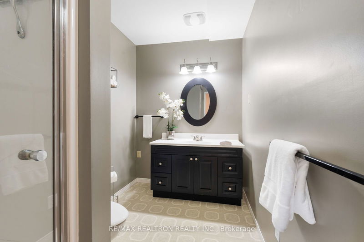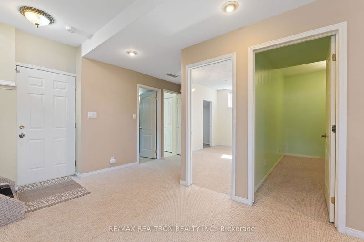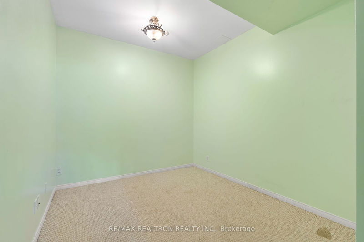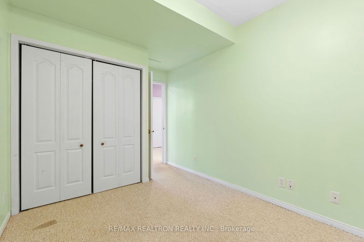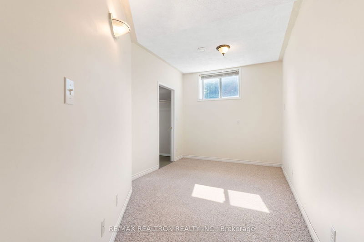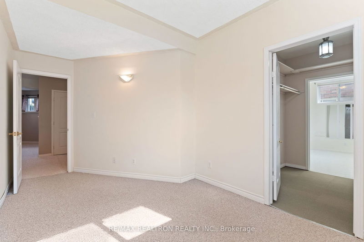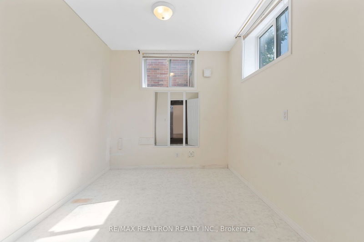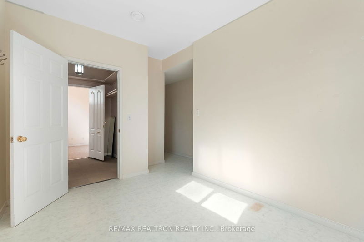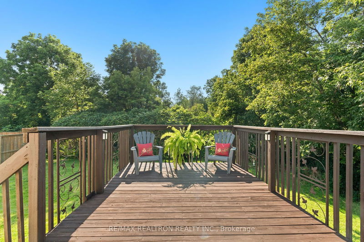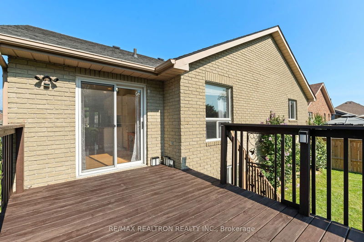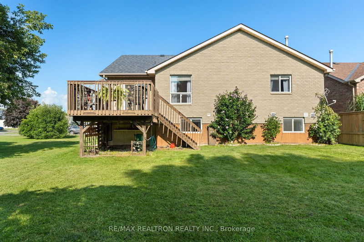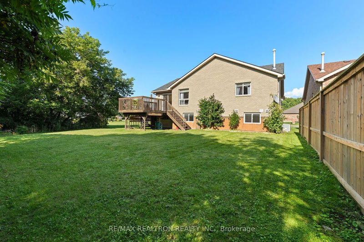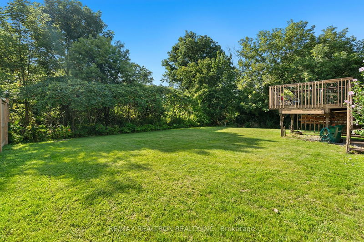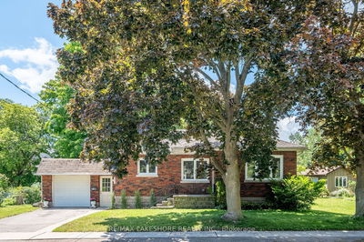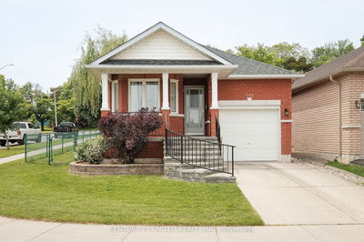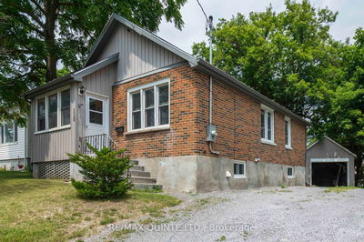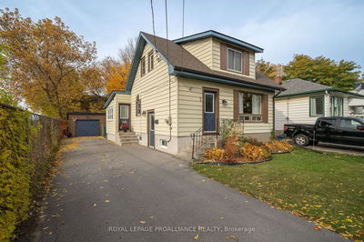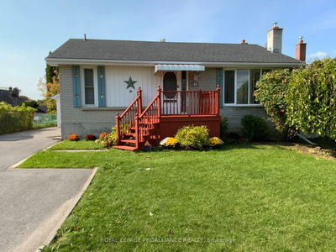Welcome to this stylish and inviting raised bungalow in Belleville, offering the perfect combination of comfort and convenience. This charming home features an open-concept living and dining area with beautiful hardwood flooring. The exceptionally large four-piece bathroom on the main floor adds a spa-like touch of luxury, while the kitchen opens to a serene back deck. The bright and spacious basement, illuminated by above-grade windows, is a versatile space with great potential for a basement apartment, thanks to the garage's dual access points. The garage itself hosts an impressive height of approximately 13 feet, allowing ample space for shelves or storage units. Located just minutes from Quinte Mall, this property provides easy access to the 401, grocery stores, schools and all other amenities you need while maintaining a comforting, peaceful setting. Don't miss the opportunity to make this your new home!
详情
- 上市时间: Wednesday, August 28, 2024
- 3D看房: View Virtual Tour for 42 Heartwood Drive
- 城市: Belleville
- 交叉路口: College St. West to Heartwood
- 详细地址: 42 Heartwood Drive, Belleville, K8P 5L9, Ontario, Canada
- 客厅: Main
- 厨房: Main
- 挂盘公司: Re/Max Realtron Realty Inc. - Disclaimer: The information contained in this listing has not been verified by Re/Max Realtron Realty Inc. and should be verified by the buyer.

