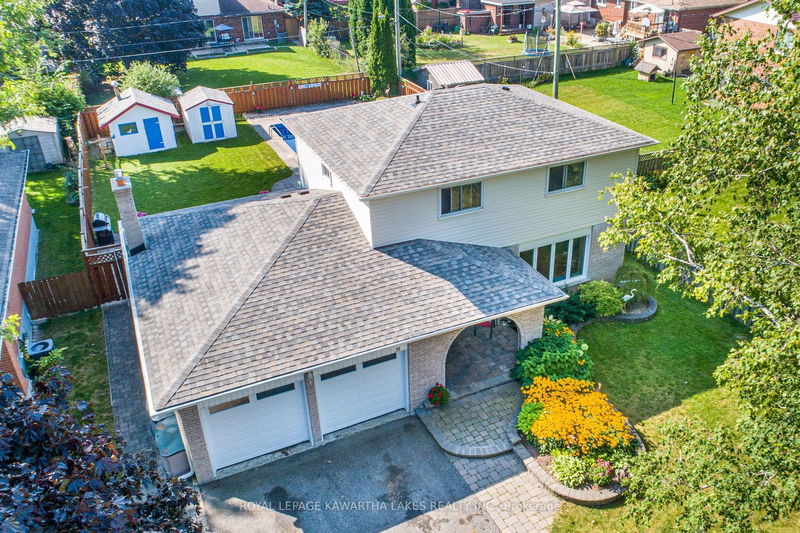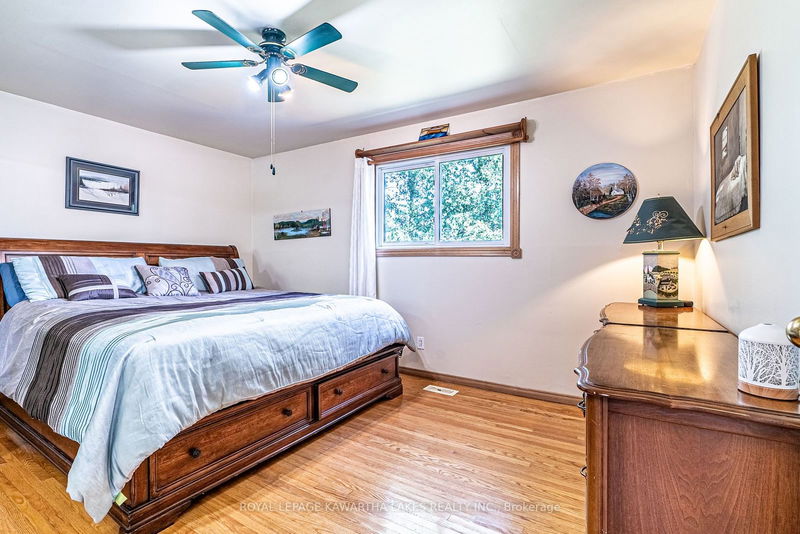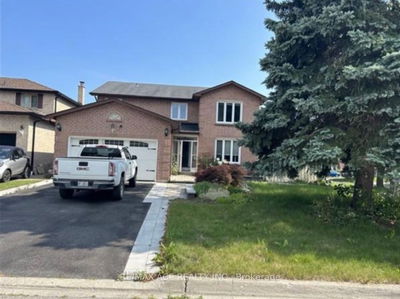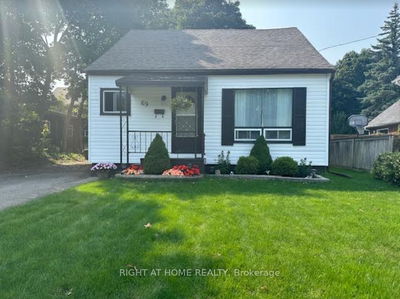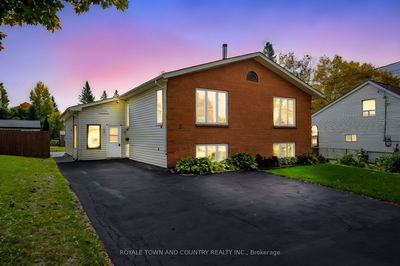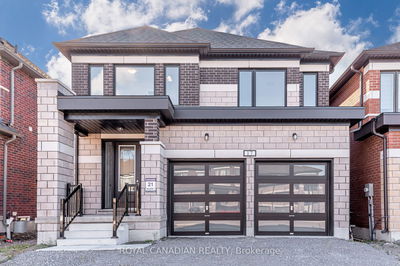Welcome to this 4+1 bedrm, 2.5 bath 2 storey home that offers the perfect blend of space, comfort, & outdoor enjoyment. Enjoy the summer months in your own backyard oasis, featuring a beautiful in-ground pool surrounded by ample space for lounging, gardening & play. The bright kitchen is the heart of the home offering plenty of counter space, a formal dining room situated next to the kitchen, a cozy living room, 2pc bath & a family room featuring a fireplace & walkout to the patio & fenced yard. The upper level includes 4 good sized bedrooms & a 4pc bath. The lower level offers a spacious rec room perfect for a home theater, a 5th bedroom complete with its own 3pc ensuite ideal for guests or a home office. A laundry room & plenty of storage space throughout the home ensures you can keep everything organized. Convenient attached 2 car garage. Come enjoy a coffee on the covered porch or a drink at your own staycation!
详情
- 上市时间: Tuesday, August 27, 2024
- 3D看房: View Virtual Tour for 11 Sanderling Crescent
- 城市: Kawartha Lakes
- 社区: Lindsay
- 交叉路口: SANDERLING CRES/ADELAIDE ST N
- 详细地址: 11 Sanderling Crescent, Kawartha Lakes, K9V 4N3, Ontario, Canada
- 客厅: Hardwood Floor
- 厨房: Vinyl Floor
- 家庭房: Vinyl Floor, Gas Fireplace, W/O To Patio
- 挂盘公司: Royal Lepage Kawartha Lakes Realty Inc. - Disclaimer: The information contained in this listing has not been verified by Royal Lepage Kawartha Lakes Realty Inc. and should be verified by the buyer.



