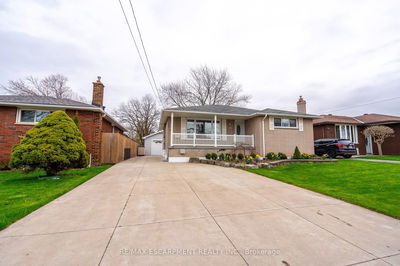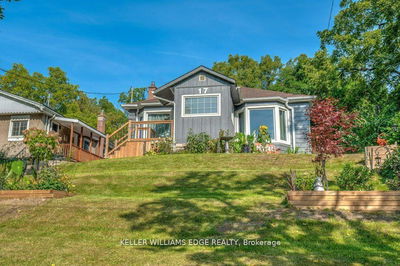Located on a quiet street in Dundas with gorgeous views of the escarpment, this charming bungalow offers a perfect blend of tranquility and convenience. Just a short walk brings you to the heart of downtown, where you can explore local shops, a variety of restaurants, and unique gift stores. The location is also close to schools, parks, hiking trails, and public transportation. Originally built in 1953, this bungalow was expanded in 1992 with the addition of a four-season sunroom at the back, increasing the living space to 1,266 square feet on main floor. The sunroom features large windows, patio doors, two skylights, and a cozy gas fireplace, making it a perfect spot to relax year-round. The main level also includes 3 bedrooms, a dining/living room, a newly updated bathroom (2022) and kitchen. The basement offers excellent potential for an in-law suite, complete with a separate entrance, bedroom, Rec room with a wood-burning fireplace, full bathroom, storage space and laundry room. The private backyard has a newly poured exposed concrete patio (2022), surrounded by lush trees and plants. The interlock driveway provides parking for two cars.
详情
- 上市时间: Wednesday, August 21, 2024
- 3D看房: View Virtual Tour for 9 Marion Crescent
- 城市: Hamilton
- 社区: Dundas
- 交叉路口: York to Cameron, R on Marion
- 详细地址: 9 Marion Crescent, Hamilton, L9H 1H9, Ontario, Canada
- 厨房: Ground
- 客厅: Combined W/Dining
- 家庭房: Bsmt
- 挂盘公司: Com/Choice Realty - Disclaimer: The information contained in this listing has not been verified by Com/Choice Realty and should be verified by the buyer.




























