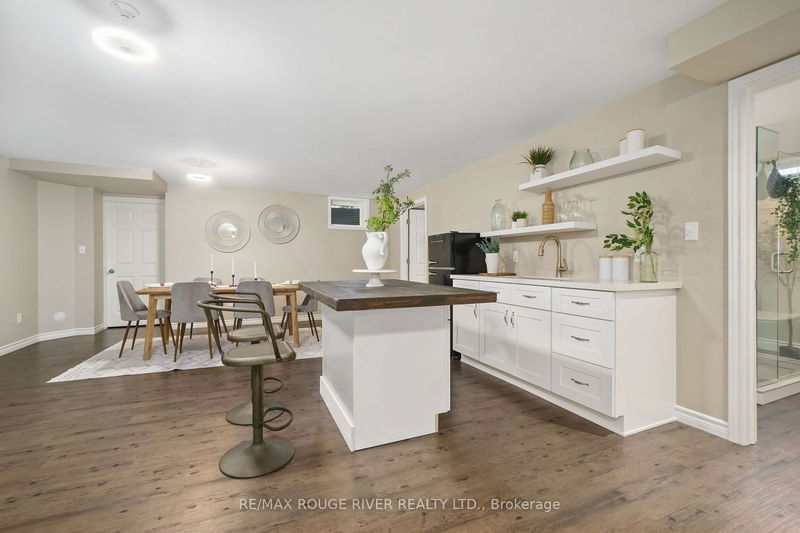Welcome to 99 Greenaway Circle, a stunning corner lot nestled in a serene and charming neighborhood of Port Hope, offering exquisite five-star upgrades and picturesque lake views! As you step inside, you'll be welcomed by a spacious front foyer, complemented by a beautifully appointed three-piece bathroom featuring a luxurious soaker tub. The elegant hardwood flooring guides you into the primary suite, where breathtaking lake views create a tranquil ambiance, complete with a generous walk-in closet and a stylish three-piece ensuite. The heart of the home is the chef-inspired kitchen, showcasing quartz countertops, a striking stone backsplash, and upgraded appliances. This culinary space flows seamlessly into the bright dining and living areas, which are bathed in natural light and adorned with vaulted ceilings. An attached breezeway leads to an impressive main floor laundry room, also featuring quartz countertops, and provides access to the back garage and a newly paved asphalt driveway (2023). Ascend the hardwood staircase to discover a versatile loft area, featuring a cozy family room with floor-to-ceiling built-in cabinets and sweeping views that overlook the lower level. This upper floor also includes a comfortable bedroom and a stylish three-piece bathroom. The lower level is a true highlight, showcasing a spacious open-concept living, dining, and kitchenette area, along with a generously sized bedroom, a large walk-in closet, and a gorgeous newly renovated three-piece bathroom (2023/2024)perfect for a potential nanny suite. Externally, the property boasts a charming Victorian-style covered front porch with delightful views of Lake Ontario, while the hardscaped back terrace provides an ideal setting for entertaining guests. Experience the perfect blend of luxury and comfort!
详情
- 上市时间: Monday, August 26, 2024
- 3D看房: View Virtual Tour for 99 Greenaway Circle
- 城市: Port Hope
- 社区: Port Hope
- 交叉路口: Strachan St And Lakeshore Rd
- 详细地址: 99 Greenaway Circle, Port Hope, L1A 0C1, Ontario, Canada
- 厨房: Open Concept, Quartz Counter, Centre Island
- 客厅: Vaulted Ceiling, Hardwood Floor
- 家庭房: Hardwood Floor, O/Looks Dining, B/I Shelves
- 挂盘公司: Re/Max Rouge River Realty Ltd. - Disclaimer: The information contained in this listing has not been verified by Re/Max Rouge River Realty Ltd. and should be verified by the buyer.



















































