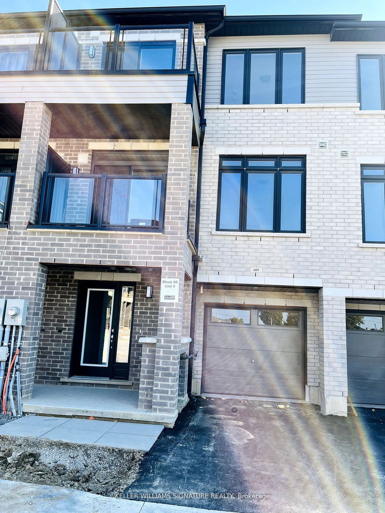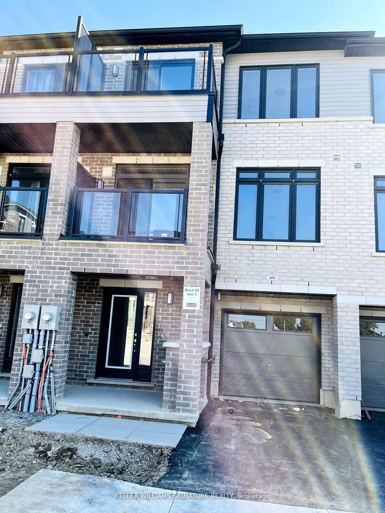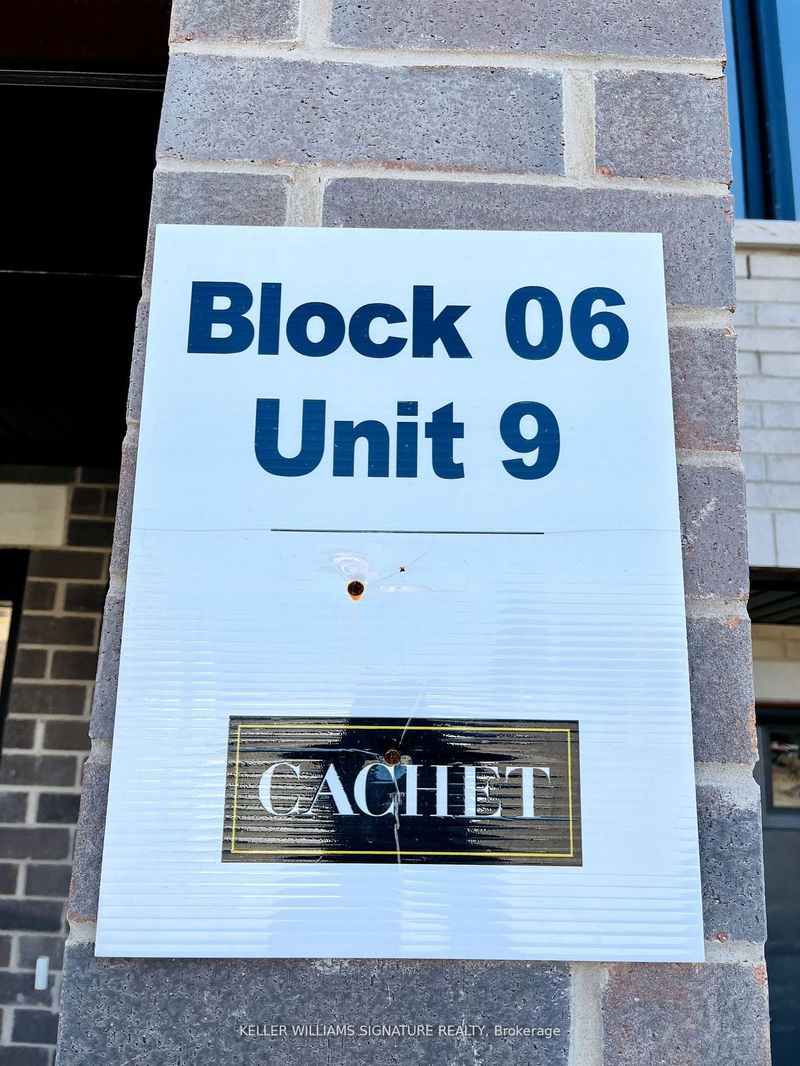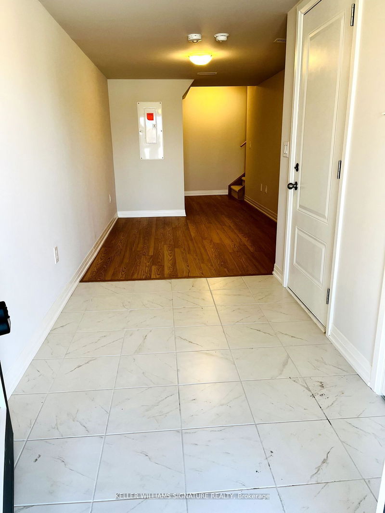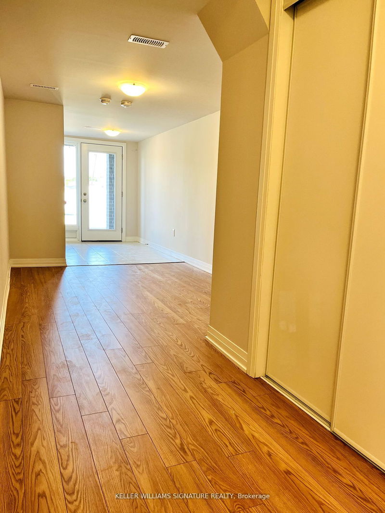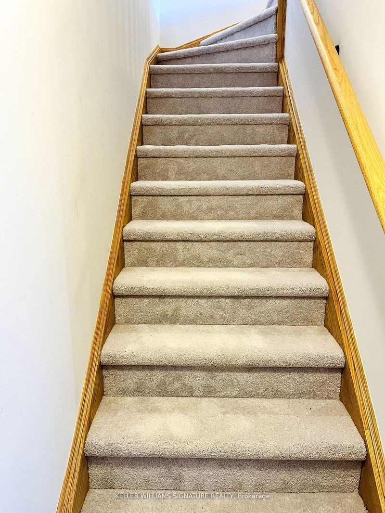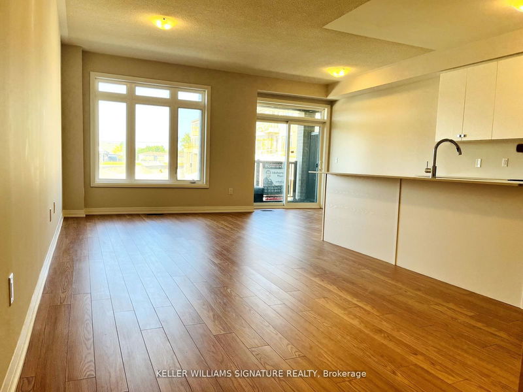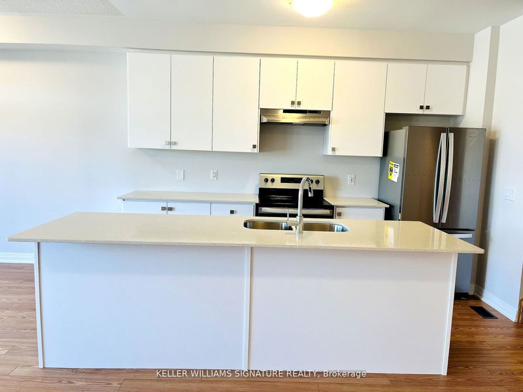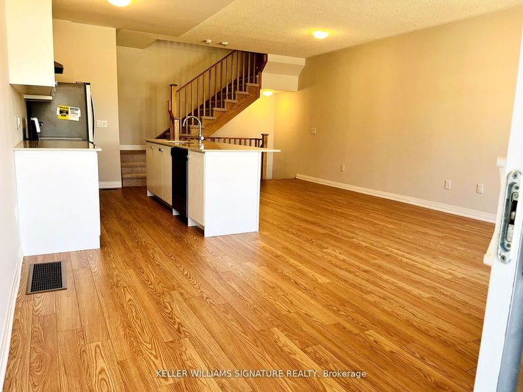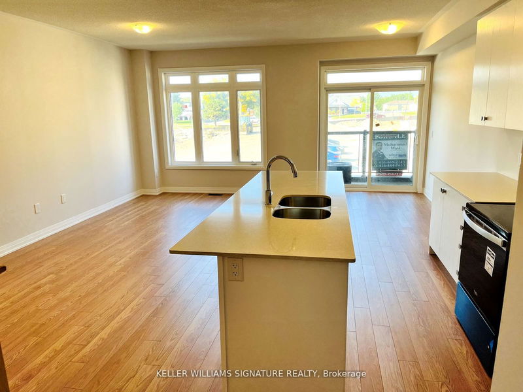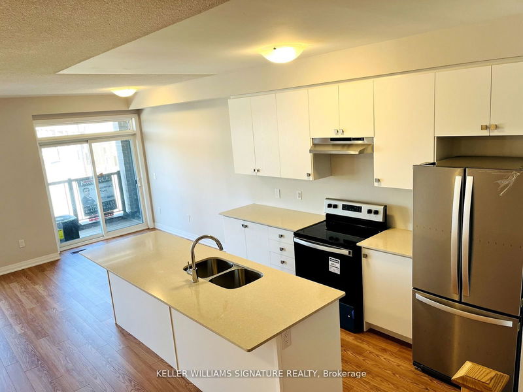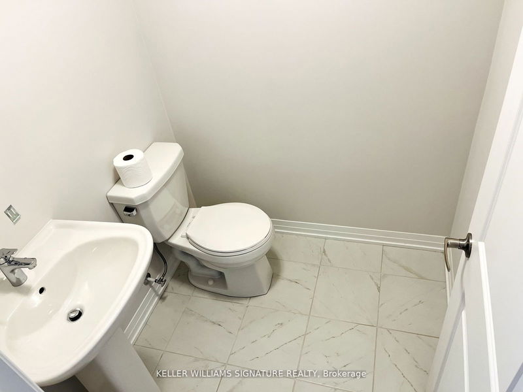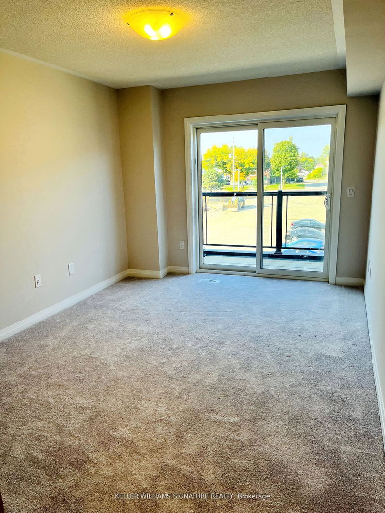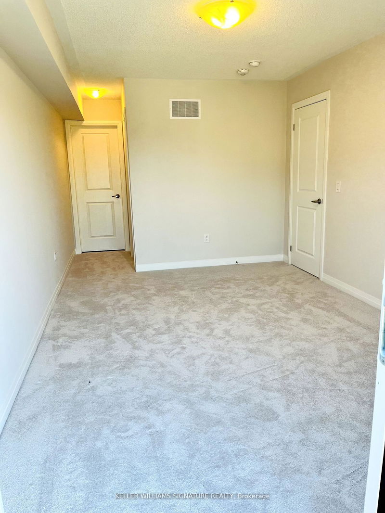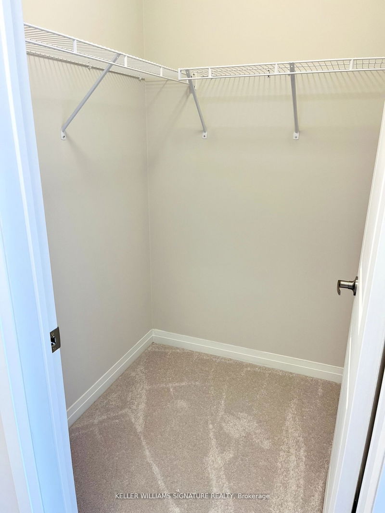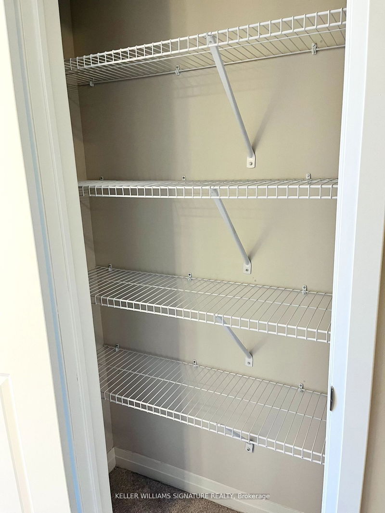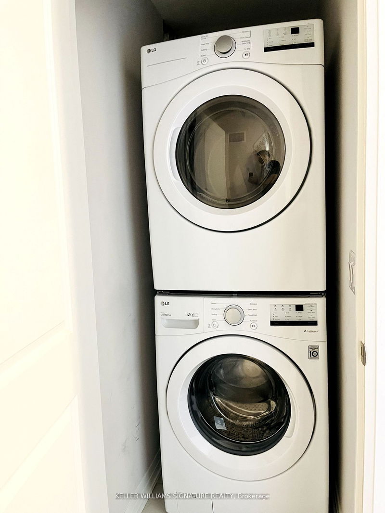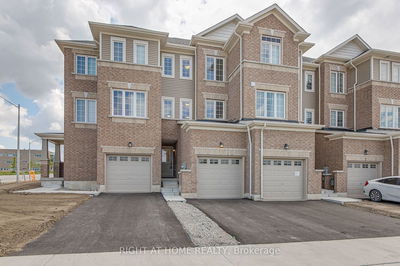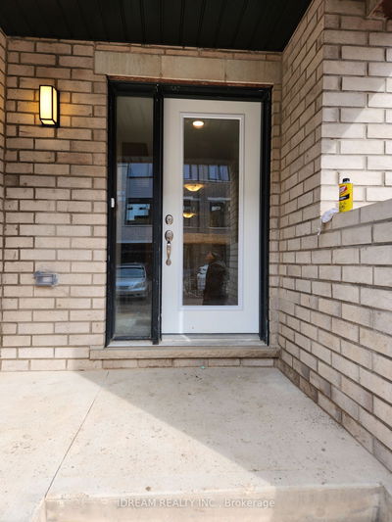Discover this pristine townhome featuring 2 bedrooms, 2.5 bathrooms, The Burnley Model 1,395 sq. ft. of finished living space. Step into the large, tiled foyer of this modern home, offering convenient access to the single-car garage and a spacious flex room with laminate flooring, perfect for a customizable space to suit your needs. On the open-concept main floor, you'll find an elegant kitchen, breakfast room, and great room combination ideal for hosting gatherings or daily living. This space features laminate flooring throughout and sliding doors that lead to a balcony overlooking the front of the home. The kitchen boasts white cabinetry, Quartz countertops, stainless steel appliances, and a large center island with a double underlay sink and built-in dishwasher. A 2-piece powder room completes this level. Upstairs, the third floor offers upgraded ultra-plush carpeting, a 3-piece bathroom with a deep soaker tub, and a laundry closet with a stackable washer and dryer. The two bedrooms include a primary suite with a walk-in closet, a 3-piece ensuite, and a private balcony a perfect retreat for relaxation or enjoying your morning coffee. This townhome also features an attached garage with 2 parking spots and is conveniently located near Hwy 403, Laurier University, Conestoga College, and Mohawk Park. Nestled in a fantastic neighborhood close to schools, parks, and essential amenities, this townhome is the perfect place to call home!. Call Me at 416-669-7743 if you have any question.
详情
- 上市时间: Monday, August 26, 2024
- 城市: Brantford
- 交叉路口: Iroquois Street
- 详细地址: 609-585 Colborne Street E, Brantford, N3S 0K4, Ontario, Canada
- 厨房: Main
- 挂盘公司: Keller Williams Signature Realty - Disclaimer: The information contained in this listing has not been verified by Keller Williams Signature Realty and should be verified by the buyer.

