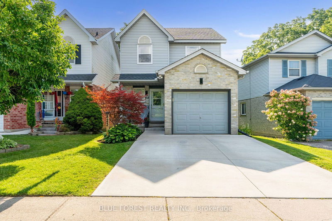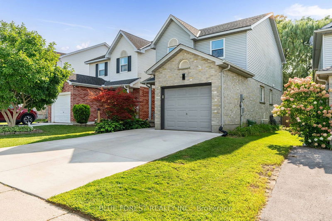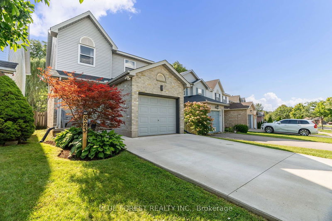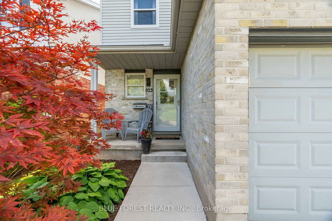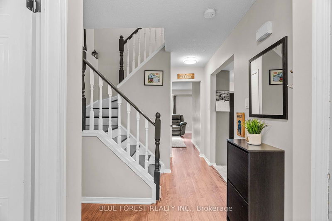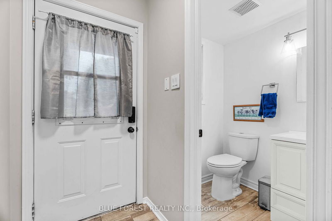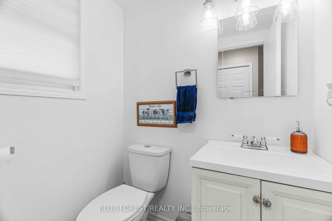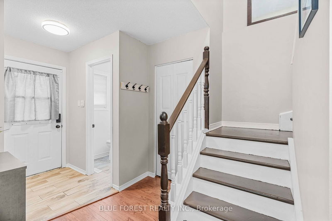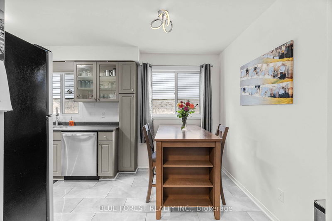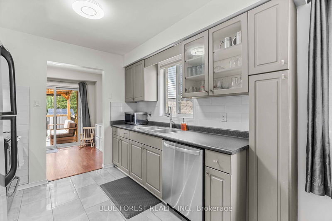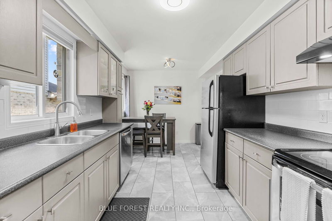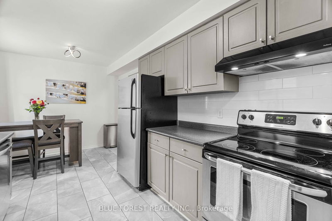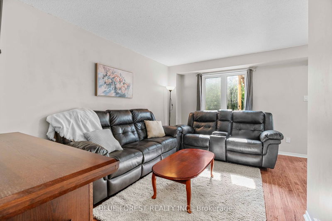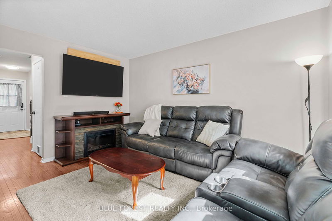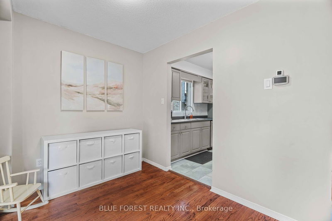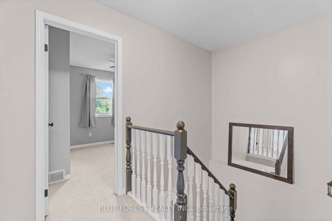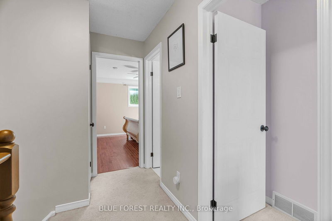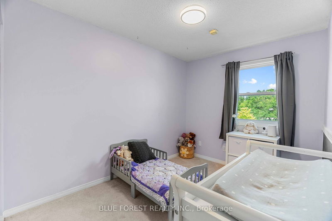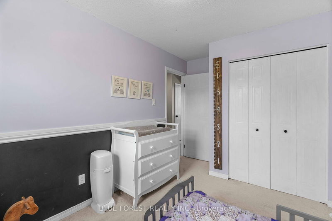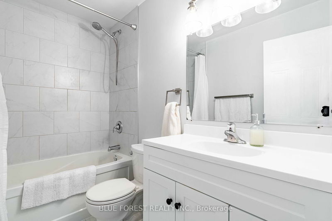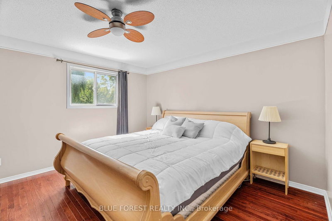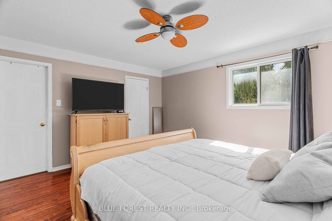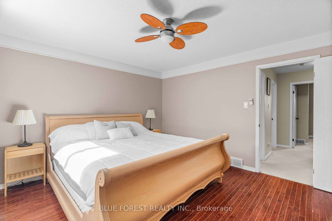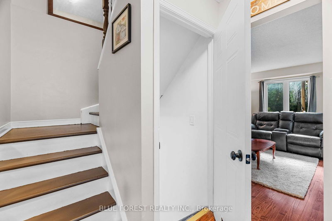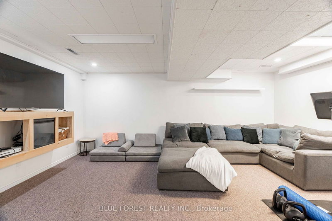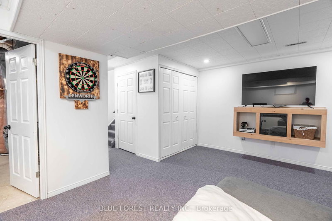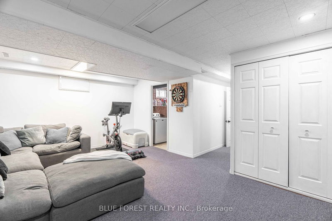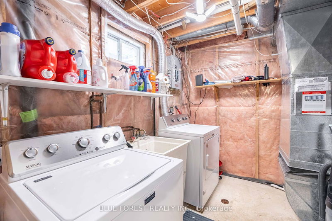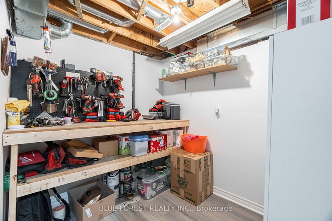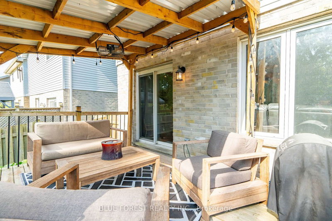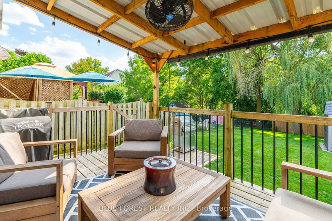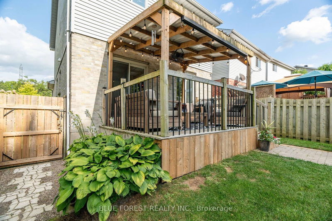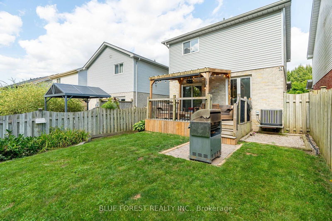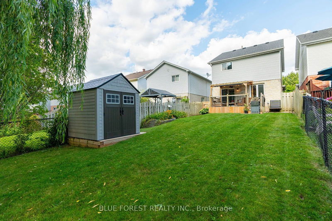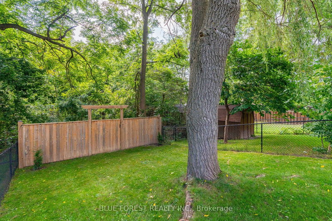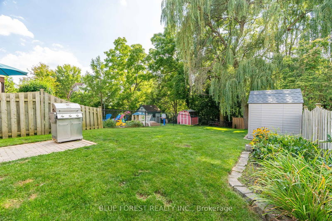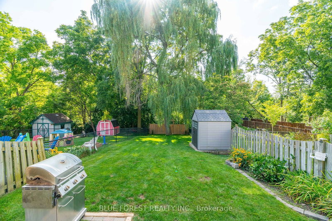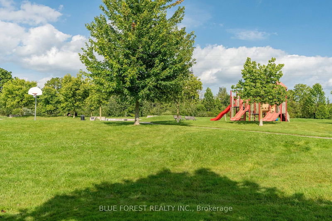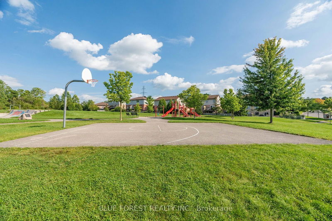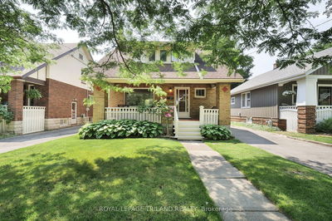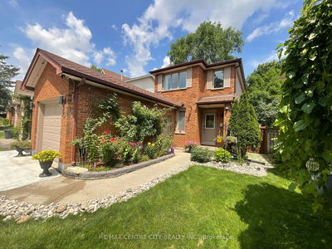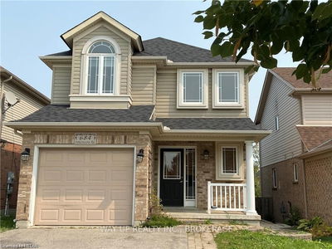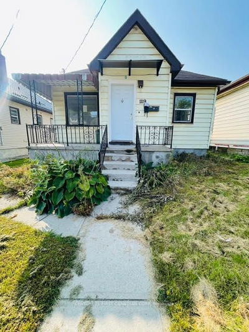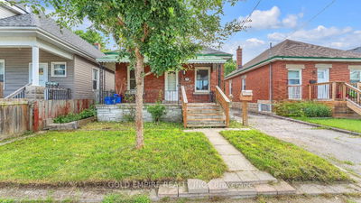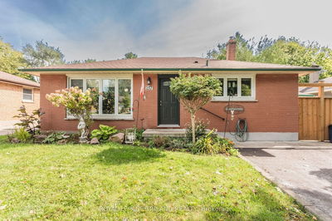Welcome to 823 Deveron Crescent, a well-maintained 3-bedroom, 1.5-bathroom family home in the Glen Cairn neighbourhood. This property offers a perfect blend of comfort, privacy, and convenience. Situated across from a peaceful park and backing onto a scenic ravine, you'll enjoy a rare sense of seclusion with no neighbours in the front or back. The main floor features a cozy eat-in kitchen, ideal for family meals, and bright, inviting living spaces that make you feel right at home. Upstairs, the large primary bedroom offers not one but two walk-in closets, providing ample storage space. The renovated bathroom includes a soaker tub, perfect for relaxing at the end of a long day. The finished basement adds valuable living space with a versatile rec room, laundry area, and a workshop that's perfect for hobbies or projects. A one-car attached garage provides convenience and additional storage. Recent updates like the furnace and central air (2017), and shingles (2016) ensure that this home is ready for you to move in and enjoy. The Glen Cairn neighbourhood is known for its family-friendly atmosphere, with grocery stores, walking paths, and easy access to the 401 all close by. The surrounding parks and green spaces offer plenty of opportunities for outdoor activities. With its spacious backyard, covered deck, and ideal location, 823 Deveron Crescent is more than just a house, it's a place to build your future. Don't miss your chance to make this Glen Cairn gem your new home!
详情
- 上市时间: Monday, August 26, 2024
- 城市: London
- 社区: South J
- 交叉路口: LOCATED BETWEEN EULA WHITE PL & PHAIR CR
- 详细地址: 823 Deveron Crescent, London, N5Z 5B4, Ontario, Canada
- 客厅: Main
- 厨房: Main
- 挂盘公司: Blue Forest Realty Inc. - Disclaimer: The information contained in this listing has not been verified by Blue Forest Realty Inc. and should be verified by the buyer.

