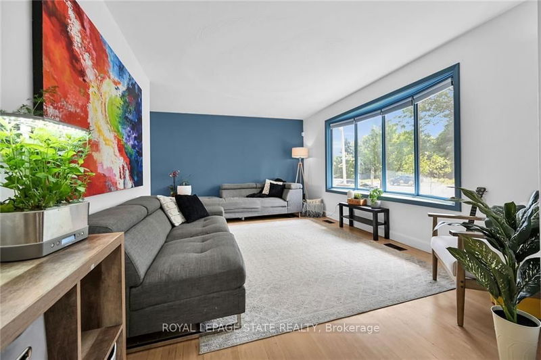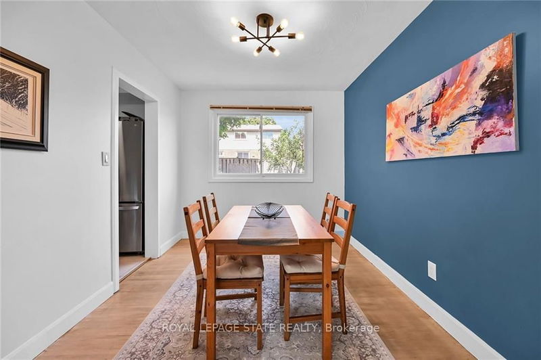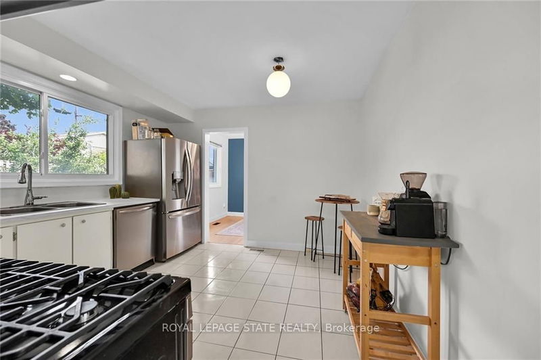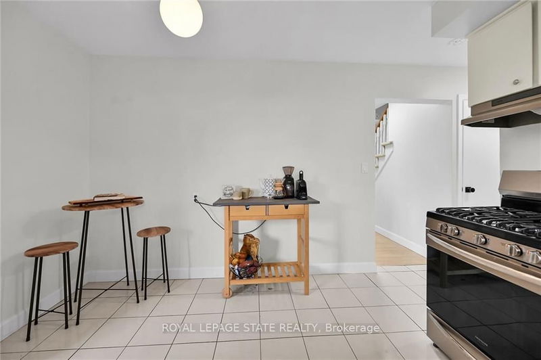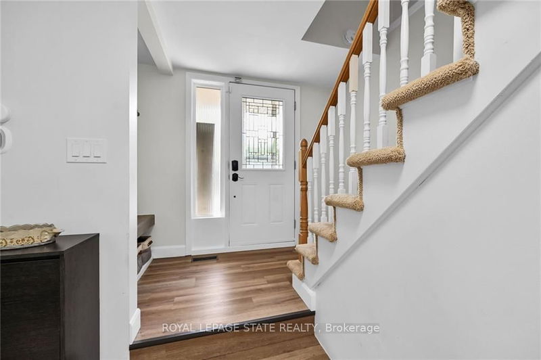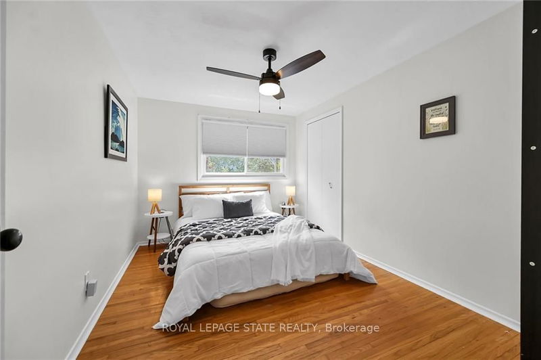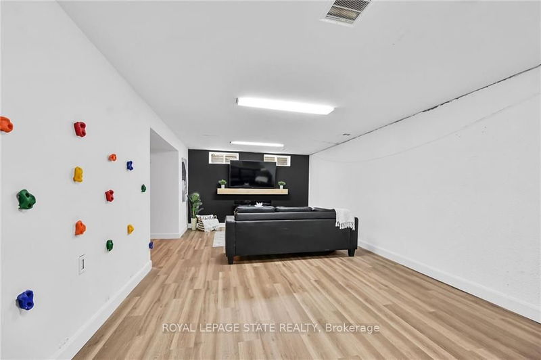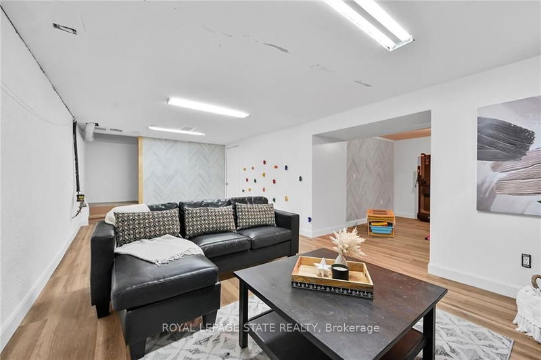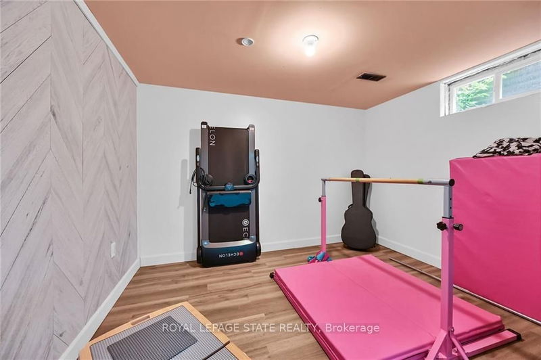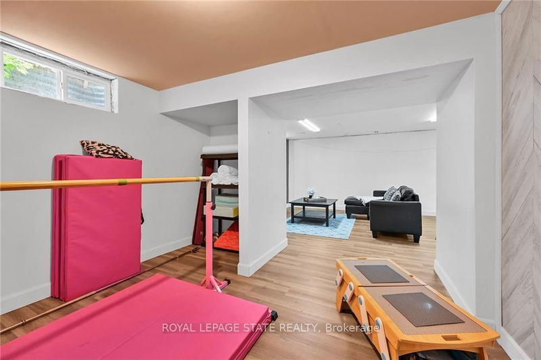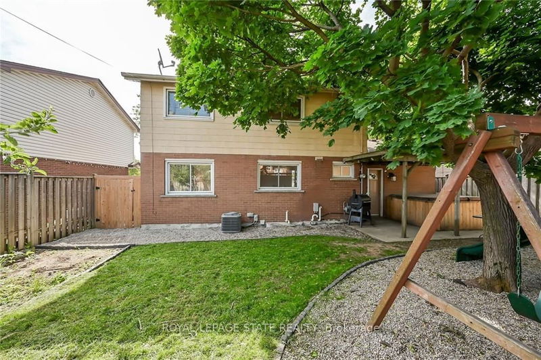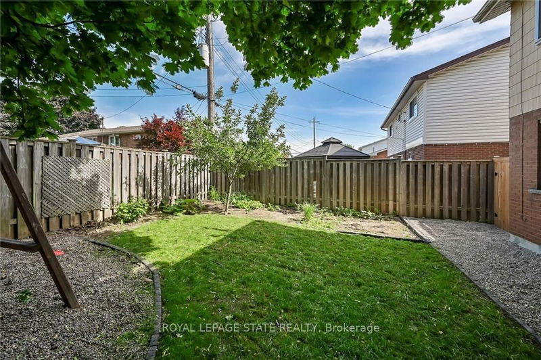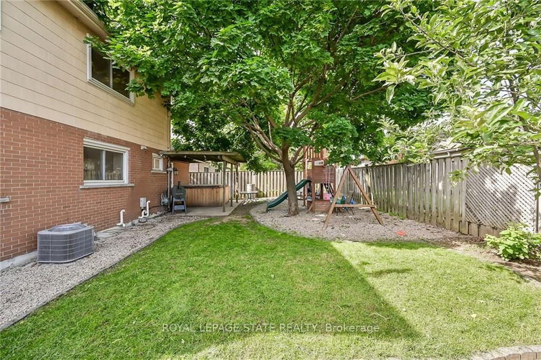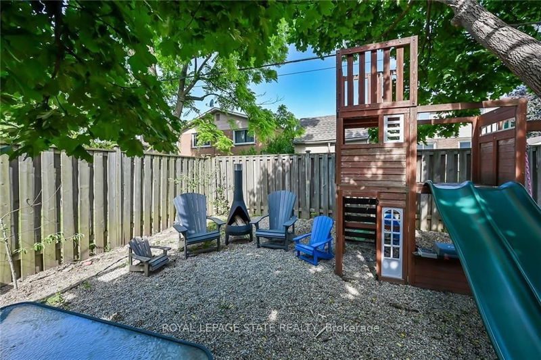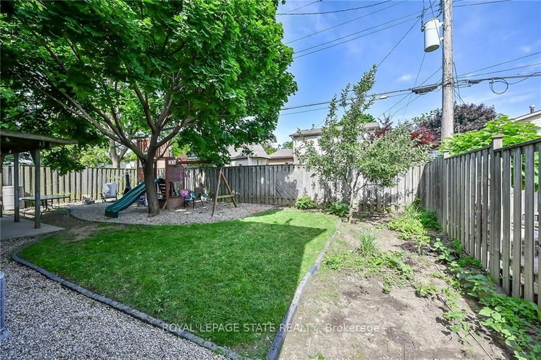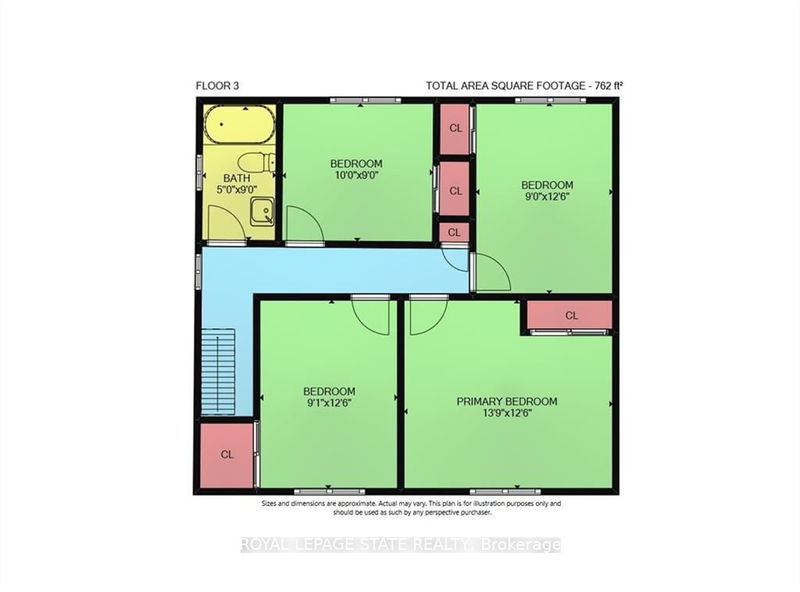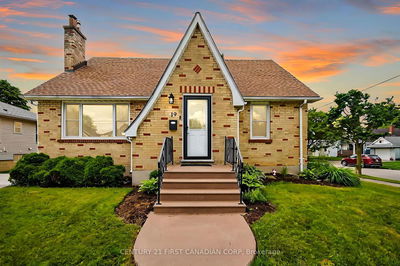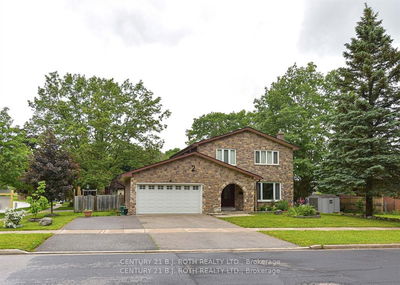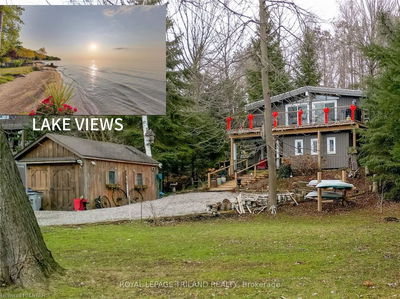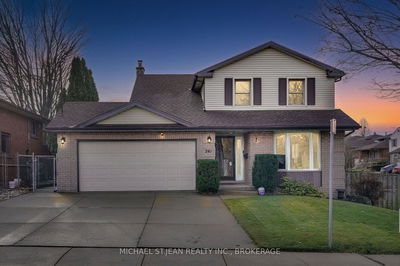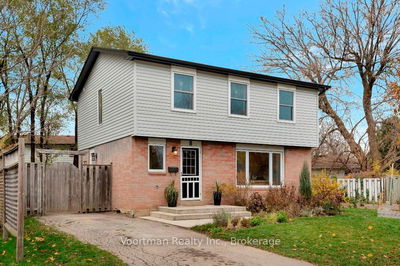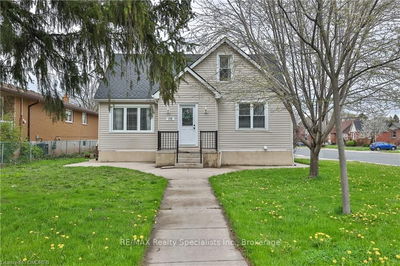Welcome to your perfect family home on Hamilton's sought-after West Mountain! This spacious 4-bedroom, 2-storey gem is ideal for families and professionals alike. With four well sized bedrooms, there's ample space for everyone to have their own private sanctuary. Boasting hardwood floors, some newer lighting, baseboards, and an upgraded kitchen counter. The basement offers additional living space with a cozy electric fireplace in the spacious recreation room. A bonus room that makes a great play area or work out space. Also, a large utility/laundry room offering more storage space. The home also benefits from a newer 1" water supply line and a newer sewer outflow. Situated on a large lot, this property offers ample parking with space for 6 cars on the driveway. The garage has been converted to additional living space but can easily be reverted back to a garage, retaining the original garage door. Conveniently located close to Mohawk College, public transit, parks, schools, and library, with excellent highway access, this home is in a prime location for all your needs. The furnace and A/C were updated in 2015, ensuring comfort year-round. Included in the sale are 5 appliances and an 8-person hot tub, perfect for entertaining or unwinding after a long day. Don't miss out on this fantastic opportunity to own a home in a great Hamilton Mountain location.
详情
- 上市时间: Monday, August 26, 2024
- 3D看房: View Virtual Tour for 1024 GARTH Street
- 城市: Hamilton
- 社区: Gilbert
- 详细地址: 1024 GARTH Street, Hamilton, L9C 4L6, Ontario, Canada
- 厨房: Main
- 客厅: Hardwood Floor
- 挂盘公司: Royal Lepage State Realty - Disclaimer: The information contained in this listing has not been verified by Royal Lepage State Realty and should be verified by the buyer.



