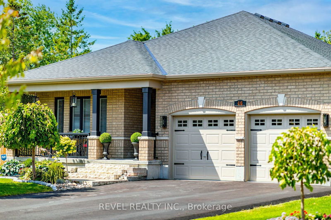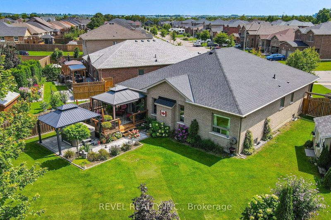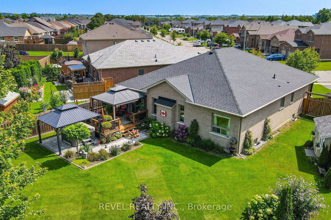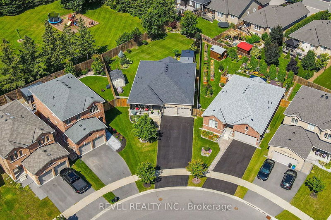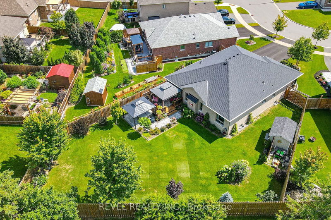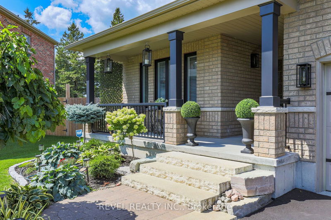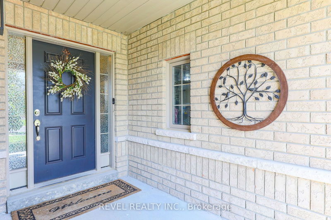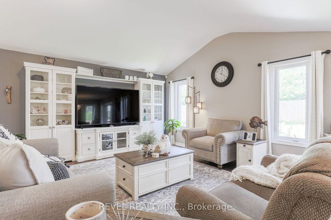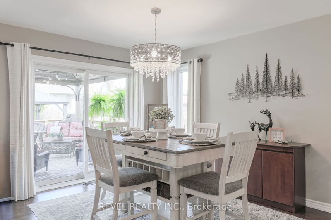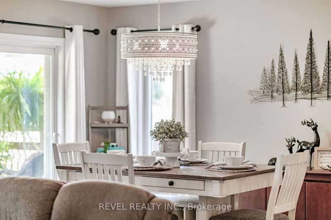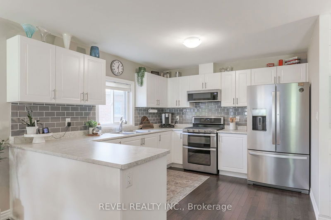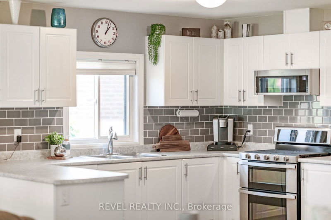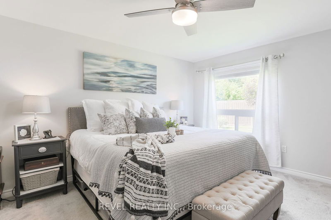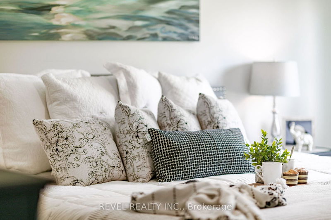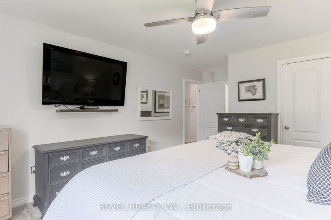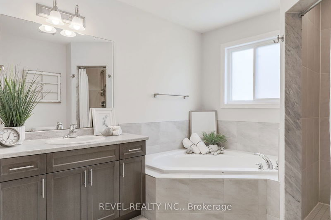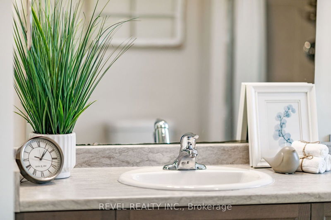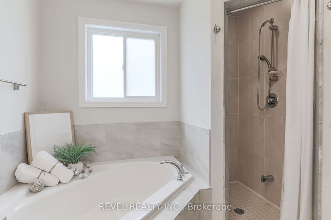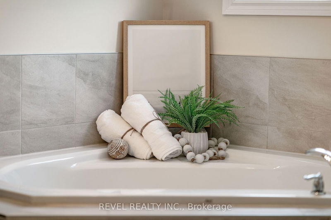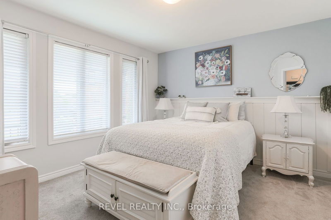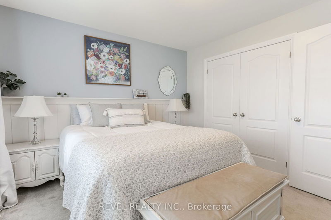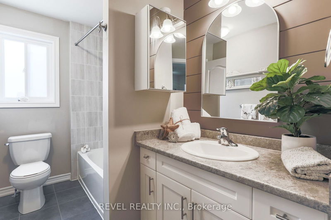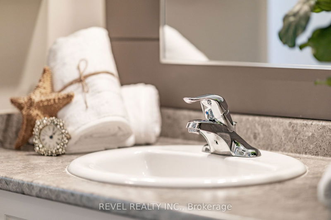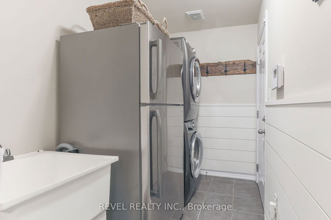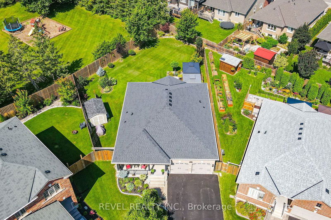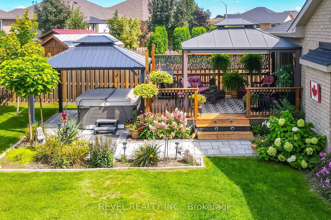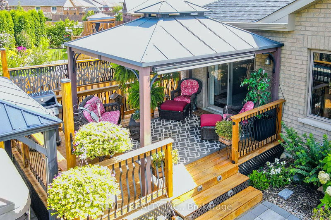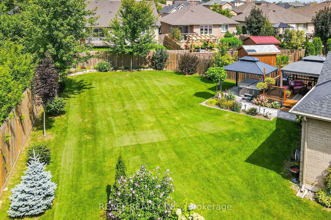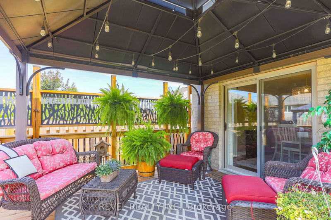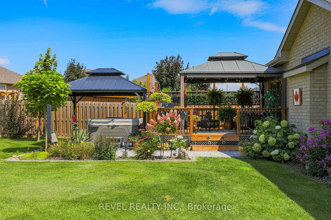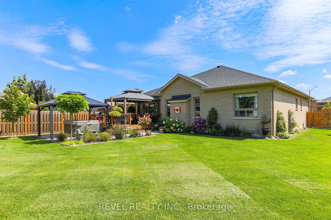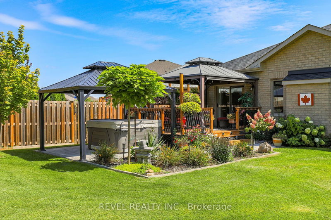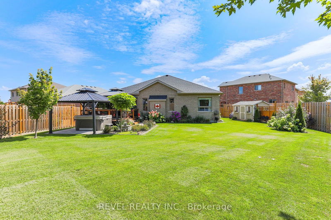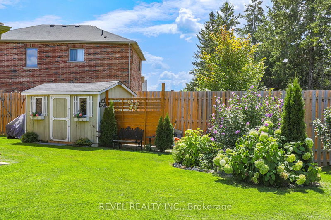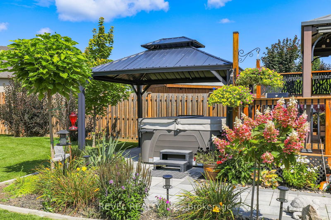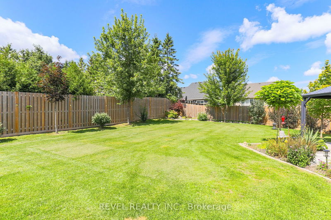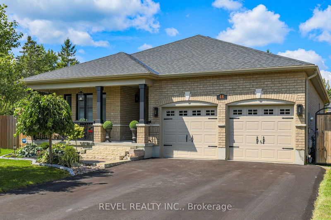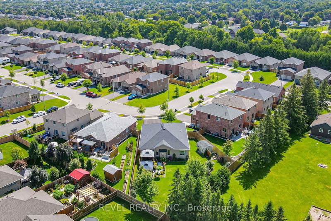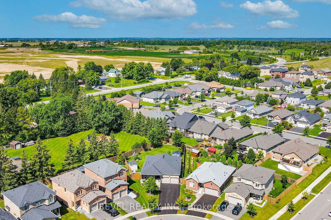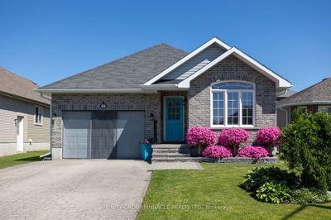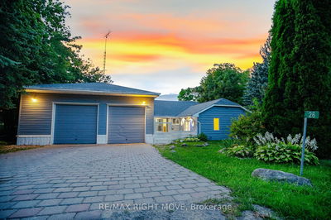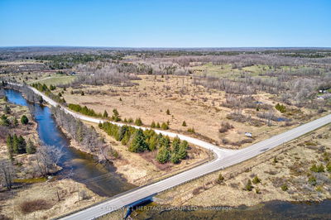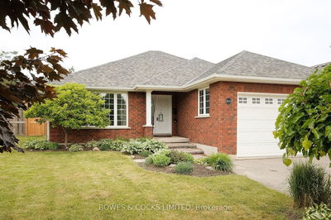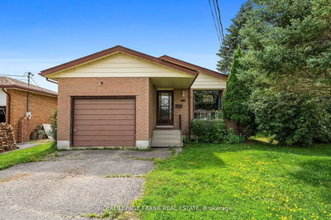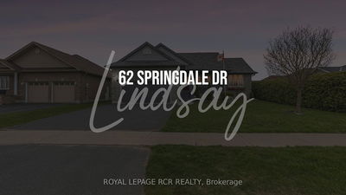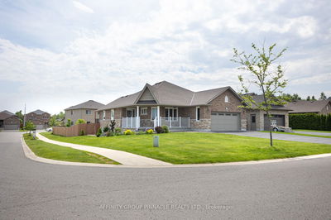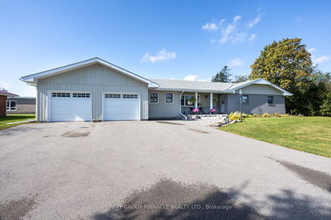Welcome To 46 Claxton Crescent, An Impeccably Designed Bungalow Located In The Highly Sought-After North End Of Lindsay. This Stunning Home Boasts Impressive Curb Appeal With Custom Landscaping That Enhances Its Beauty From The Moment You Arrive.Step Inside To Find A Bright And Spacious Open-Concept Layout, Featuring 2 Bedrooms And 2 Baths. The Kitchen Seamlessly Flows Into The Living And Dining Areas, Making It Perfect For Entertaining And Everyday Living. Main-Floor Laundry Adds Convenience To Your Lifestyle.Walk Out To Your Beautiful Deck, Where You Can Unwind In The Hot Tub Or Host Outdoor Gatherings In The Privacy Of Your Fenced Yard And Manicured Garden Oasis.The Full-Sized, Unfinished Basement Offers Endless Possibilities, With A Rough-In Already In Place For A Third Bathroom. This Versatile Space Is Ready For Your Personal Touch To Create The Perfect Retreat, Home Office, Or Additional Living Area.Don't Miss This Opportunity To Own A Gorgeous Home In A Prime Location. Whether You're Relaxing In The Hot Tub Or Adding Your Custom Finishes To The Basement, 46 Claxton Cres Has Everything You Need To Live In Comfort And Style.
详情
- 上市时间: Monday, August 26, 2024
- 城市: Kawartha Lakes
- 社区: Lindsay
- 交叉路口: Sprindale & Claxton Crescent
- 详细地址: 46 Claxton Crescent, Kawartha Lakes, K9V 0N2, Ontario, Canada
- 客厅: Open Concept
- 厨房: Open Concept
- 挂盘公司: Revel Realty Inc. - Disclaimer: The information contained in this listing has not been verified by Revel Realty Inc. and should be verified by the buyer.

