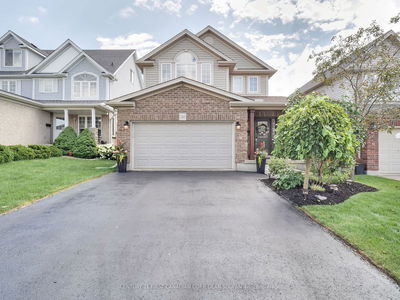Welcome to a former Model House situated around great schools, walking trails & minutes to HWY 402. Offering 1920 sq feet above grade and finished basement boasting of a bedroom full 3 PC washroom & spacious family room, the home is ideal for entertaining friends,striking curb appeal includes a thoughtful mix of dark brick modern siding and paved driveway. Main floor features a welcoming foyer and 9 feet ceilings open concept design.Spacious living room with gas fireplace, Designer Kitchen with Quartz, countertops, S/S Appliances, Walk-in pantry & breakfast isalnd.
详情
- 上市时间: Wednesday, August 21, 2024
- 城市: Strathroy-Caradoc
- 交叉路口: Heading west on Eqremont Dr towards Strathroy
- 详细地址: 6 Connor Avenue, Strathroy-Caradoc, L7G 0E8, Ontario, Canada
- 客厅: Main
- 厨房: Main
- 家庭房: Lower
- 挂盘公司: Homelife Silvercity Realty Inc. - Disclaimer: The information contained in this listing has not been verified by Homelife Silvercity Realty Inc. and should be verified by the buyer.




























































