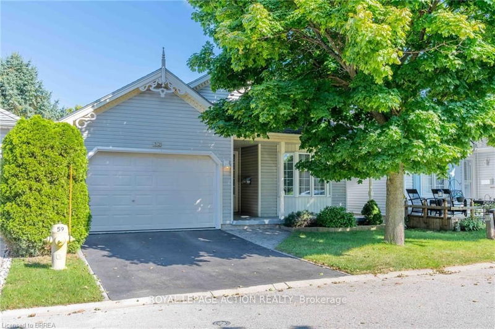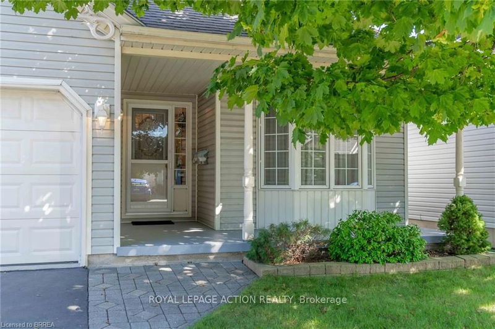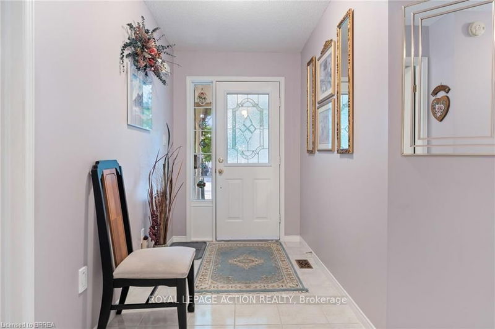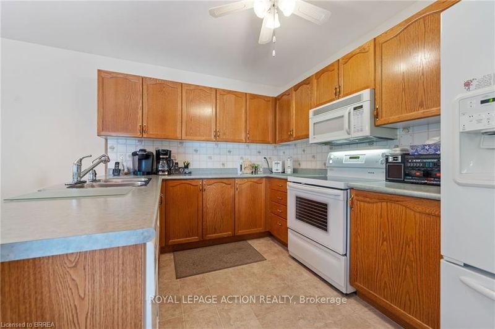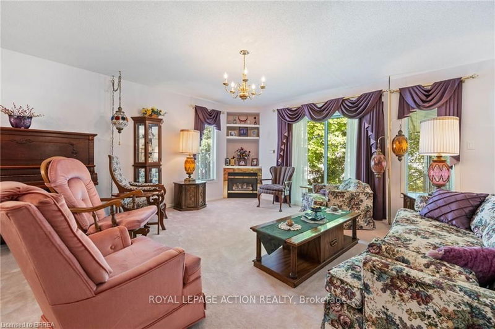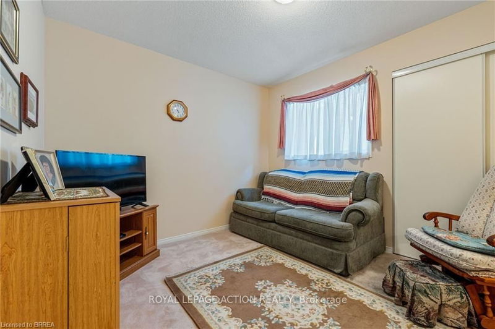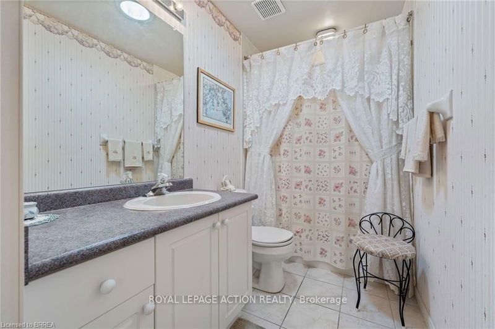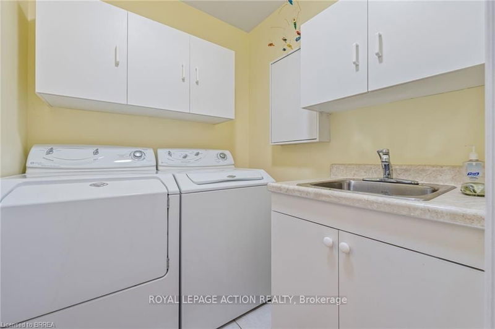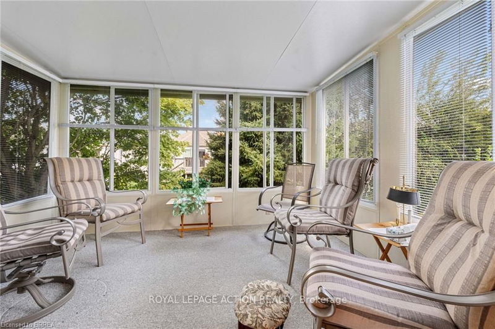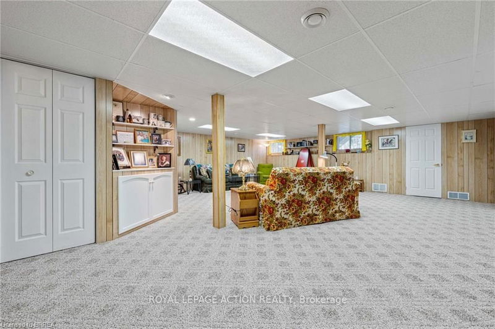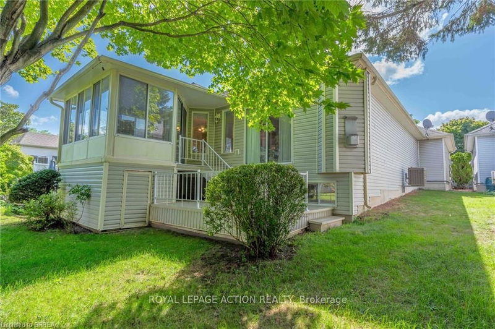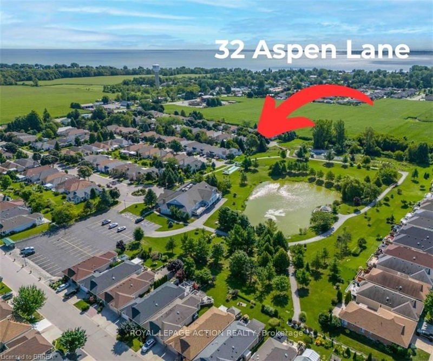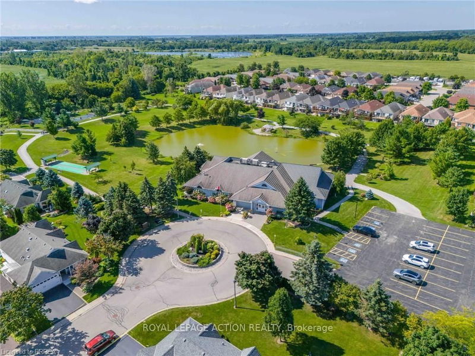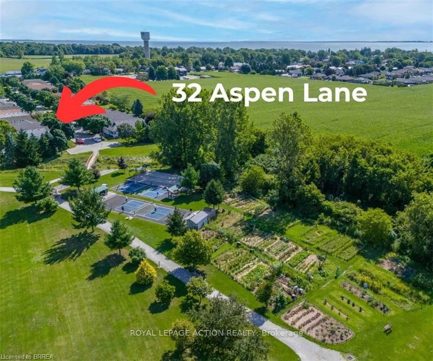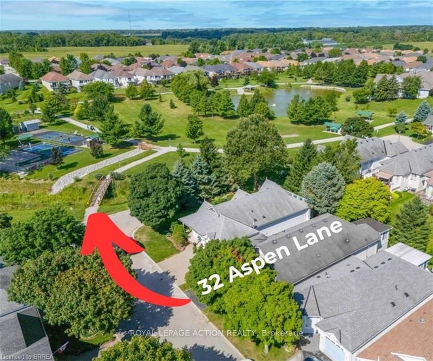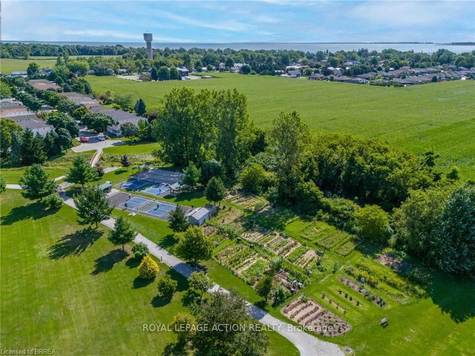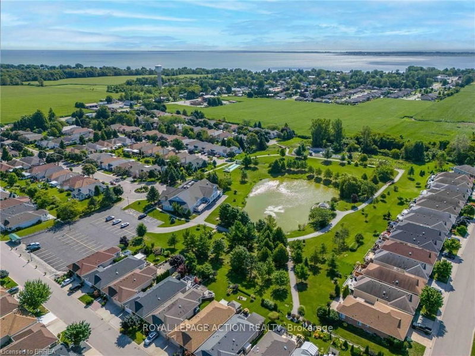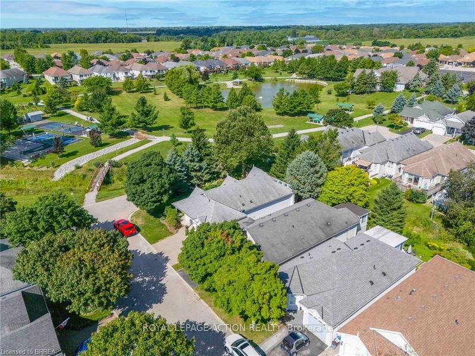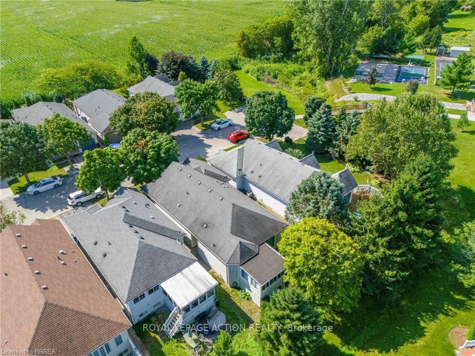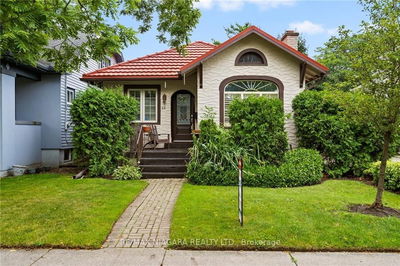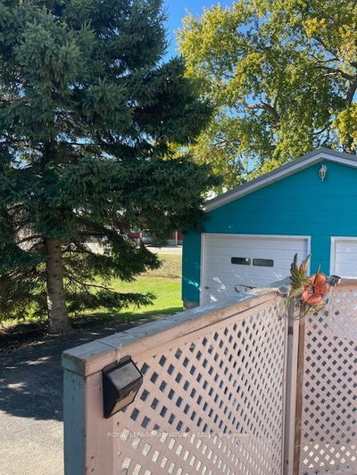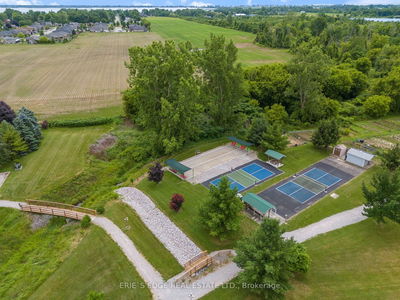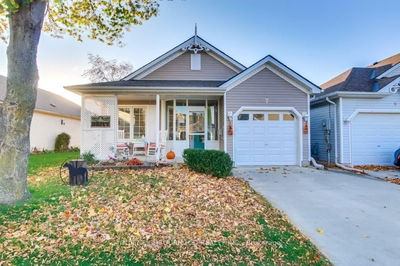A 1350 sq. ft. bungalow w/ 1.5 car garage located in "Villages of Long Point Bay," a retirement development in lakeside community of Pt. Rowan. New AC 2024 and shingles 2014. Open floor plan is bright and spacious offering everything on one floor including main floor laundry for your convenience. Large kitchen, living/dining room with gas fireplace has lots of windows overlooking backyard. Enjoy the sunroom off kitchen or enjoy time on your back deck. Finished basement offers rec room with electric fireplace, office, 2 pc. bath, and workshop with plenty of closet and storage space. This well-maintained home offers a blend of peace, serenity and convenience while the community cates to retirees and empty nesters. Located only a short walk from the clubhouse which includes indoor pool, hot tub, fitness room, billiards, games, workshop and large hall where dinners, dances, and events are hosted. Village park has walking trail around pond, garden plots, pickle ball courts, shuffleboard and much more! Walking distance to Port Rowan's downtown, shops, restaurants, harbour front. Amazing community offers golf courses, marinas, beaches, birding, and wineries.
详情
- 上市时间: Thursday, August 22, 2024
- 城市: Norfolk
- 社区: Port Rowan
- 交叉路口: Lakeshore Road to Long Point Boulevard and Walsingham Drive to Aspen Lane
- 详细地址: 32 Aspen Lane, Norfolk, N0E 1M0, Ontario, Canada
- 客厅: Combined W/Dining, Gas Fireplace
- 厨房: Main
- 挂盘公司: Royal Lepage Action Realty - Disclaimer: The information contained in this listing has not been verified by Royal Lepage Action Realty and should be verified by the buyer.

