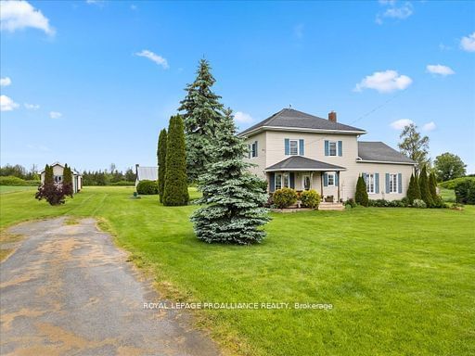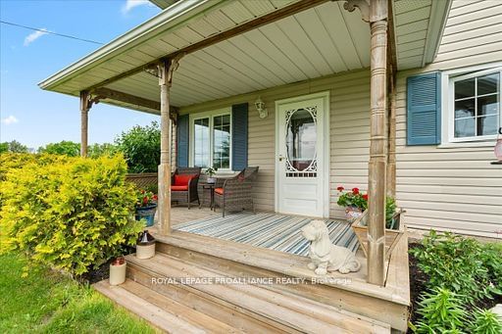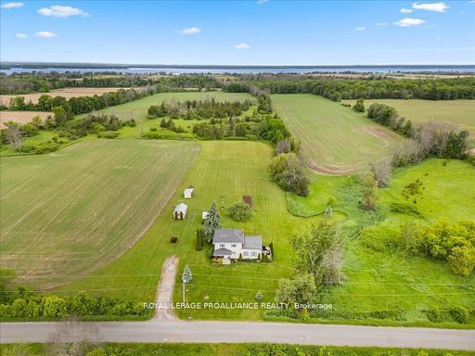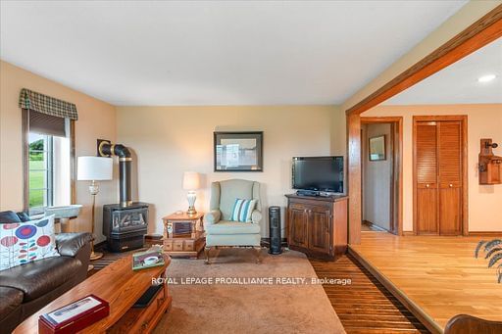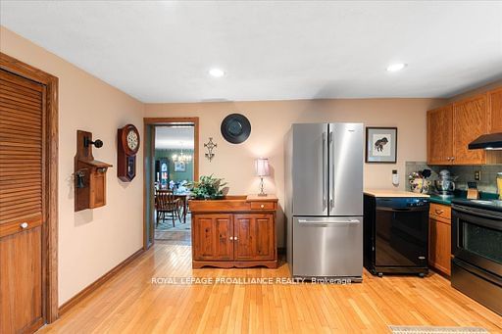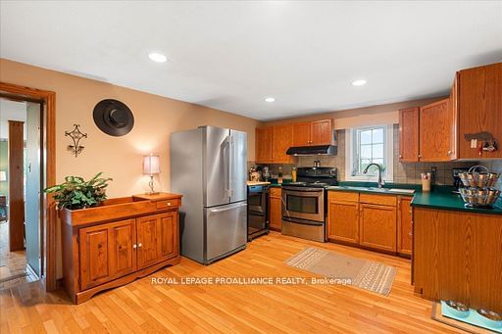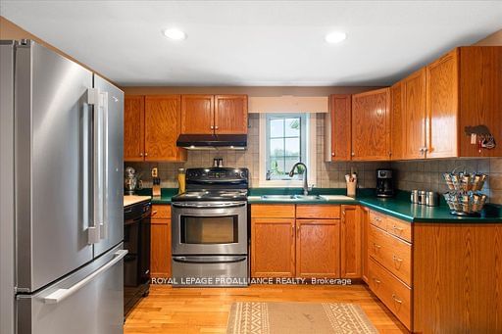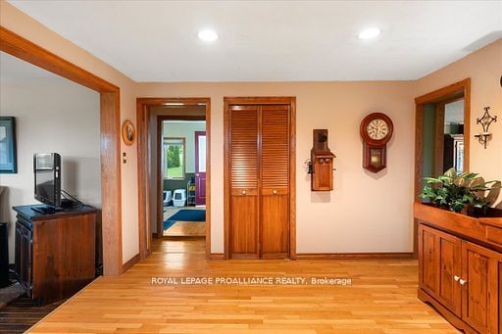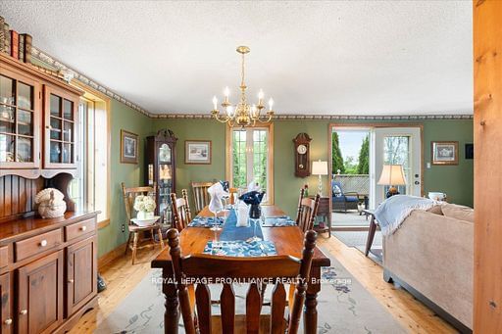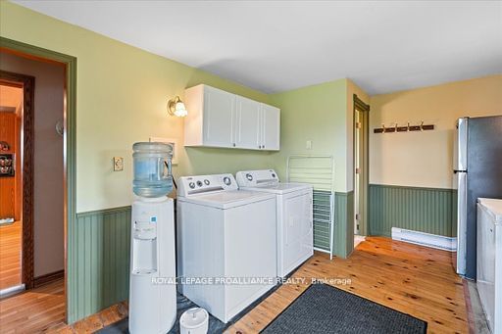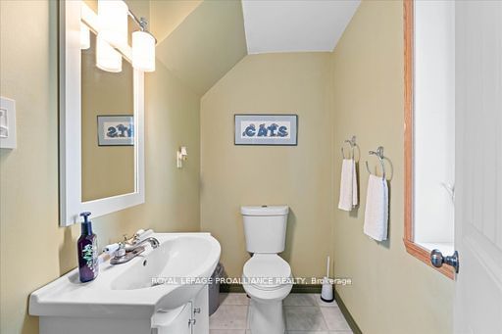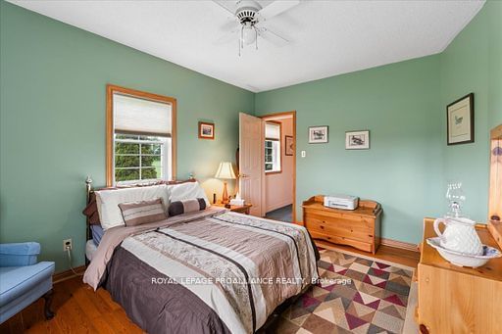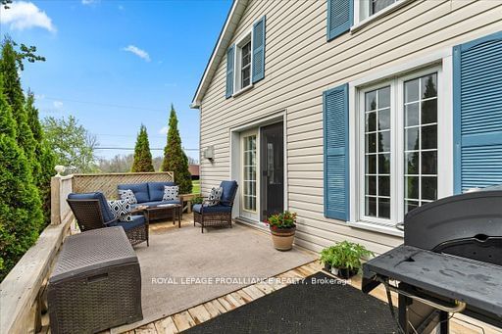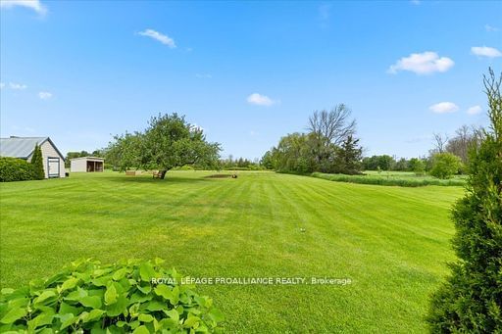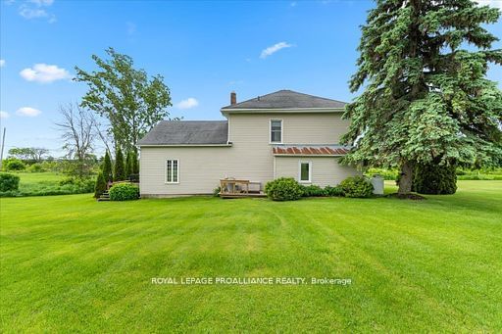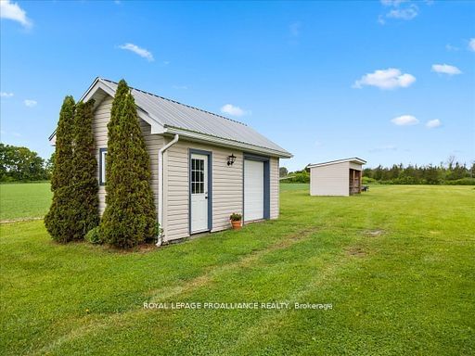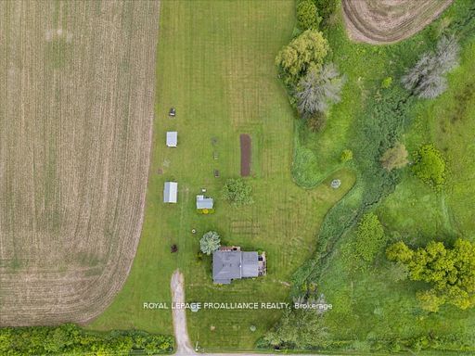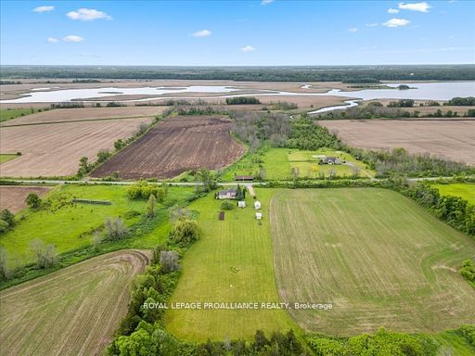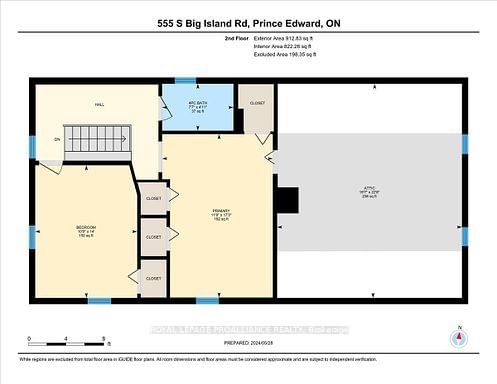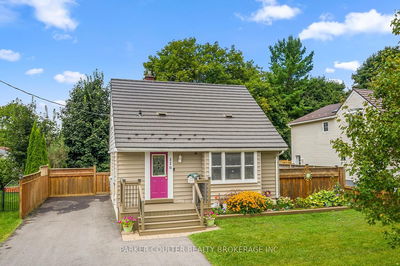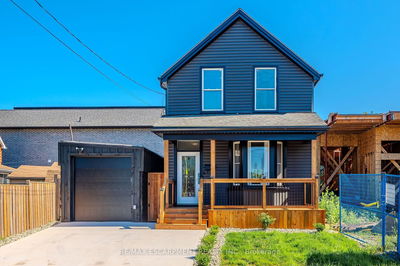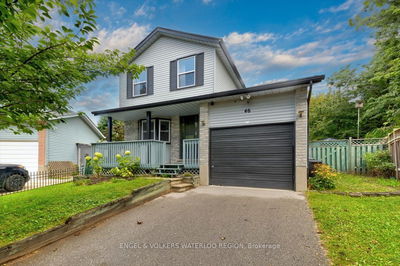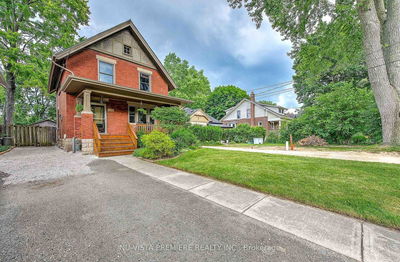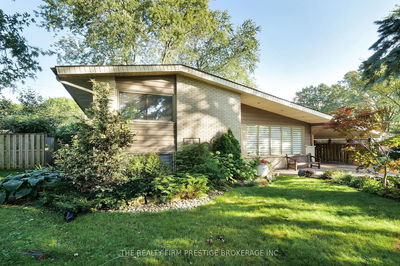Welcome to Big Island in Prince Edward County! This home offers over 5 acres of pristine property with beautiful perennial gardens. Enjoy the tranquil property while sitting on your covered porch listening to the birds and watching the abundant wildlife from the surrounding farm land. Features of this well-maintained home include 3 outbuildings, a seasonal creek, solar panels that provide an annual income, boat launch down the road & approximately 30 minutes to the 401. As you enter this home from a covered front porch you are welcomed by warm colours, hardwood floors and a propane fireplace. The kitchen offers engineered hardwood floors, a walk-in pantry and chimney ready for a wood stove if you wish! The adjoining dining/living room have garden doors that lead out to a private side deck, pine floors, lots of windows and a second propane fireplace. As you make your way upstairs you find 2 bedrooms, space for a third bedroom and a full bathroom. The home is surrounded by farmland creating a very private location and in a wonderful community with many social events. You will not be disappointed looking at this home.
详情
- 上市时间: Wednesday, August 21, 2024
- 3D看房: View Virtual Tour for 555 S Big Island Road
- 城市: Prince Edward County
- 社区: Sophiasburgh
- 交叉路口: Cty rd 21 (Big Island Causeway) then turn left onto South Big Island Rd to #555
- 详细地址: 555 S Big Island Road, Prince Edward County, K0K 1W0, Ontario, Canada
- 家庭房: Fireplace, Hardwood Floor
- 厨房: Pantry, Hardwood Floor
- 客厅: Walk-Out, Hardwood Floor, Fireplace
- 挂盘公司: Royal Lepage Proalliance Realty - Disclaimer: The information contained in this listing has not been verified by Royal Lepage Proalliance Realty and should be verified by the buyer.

