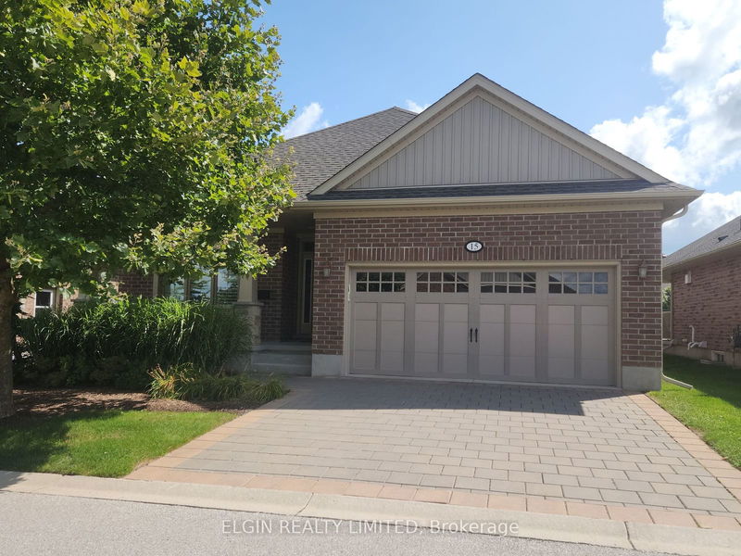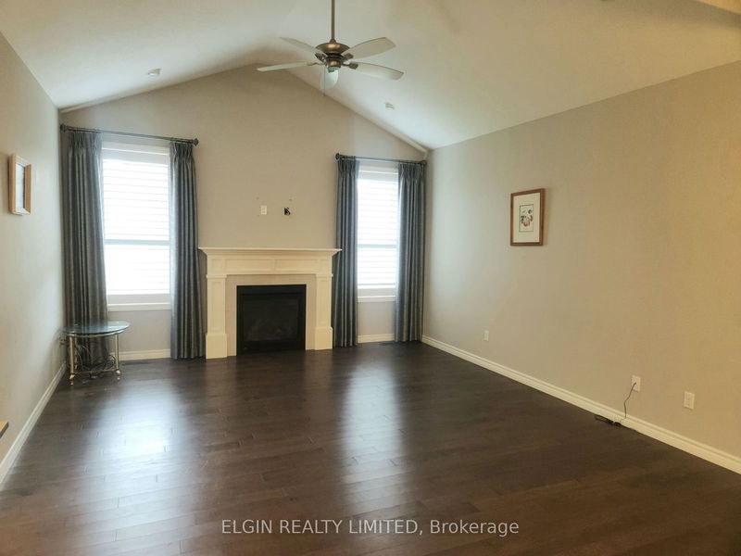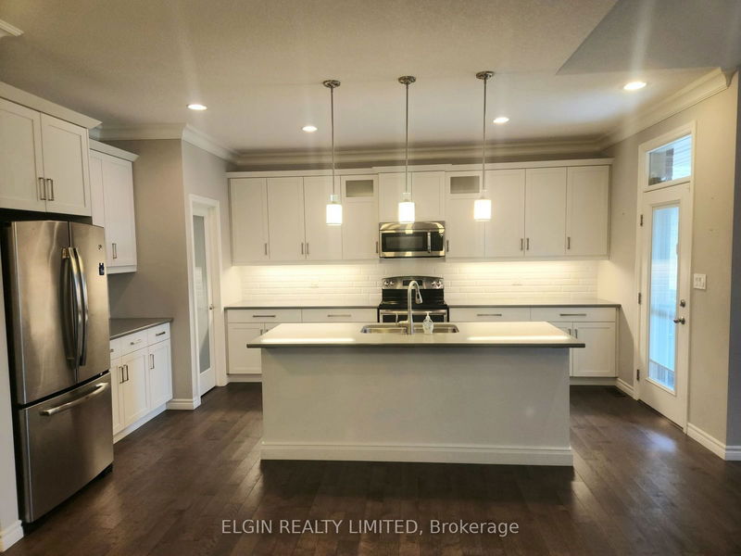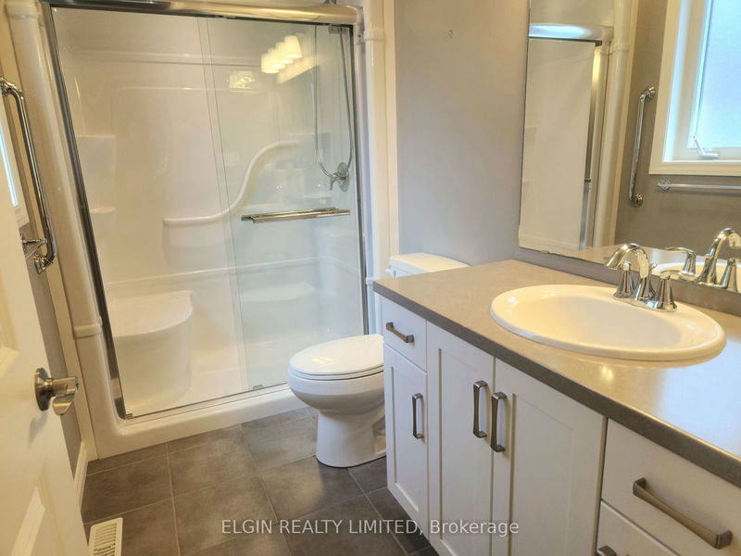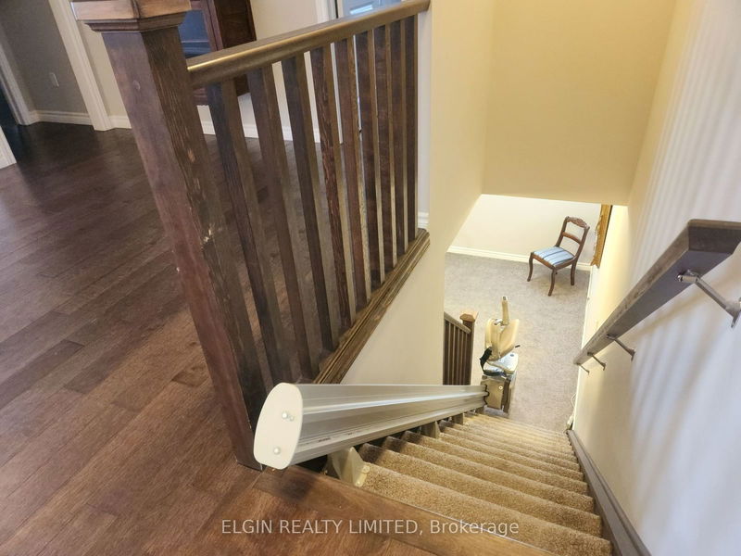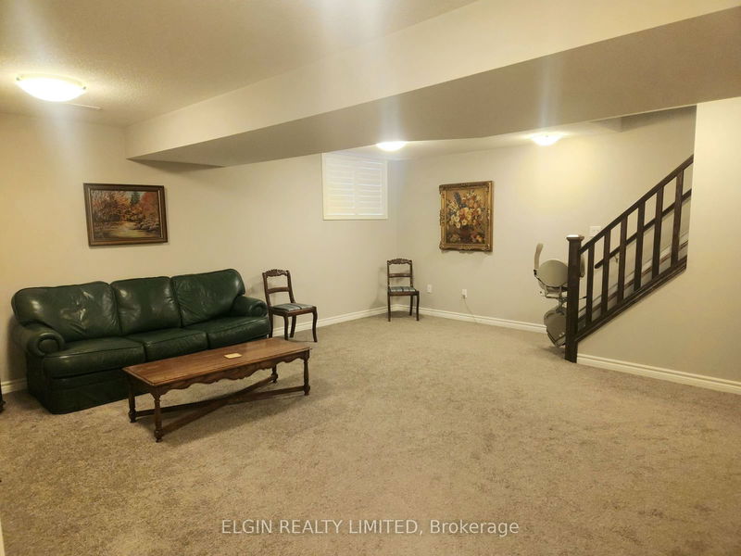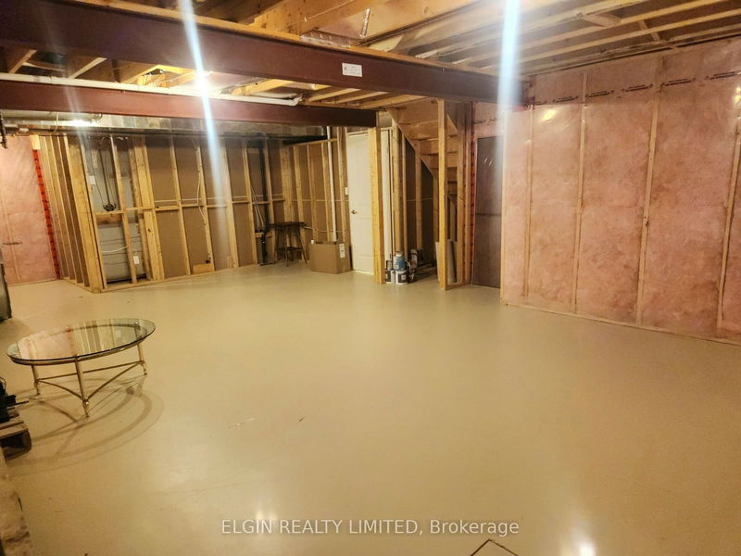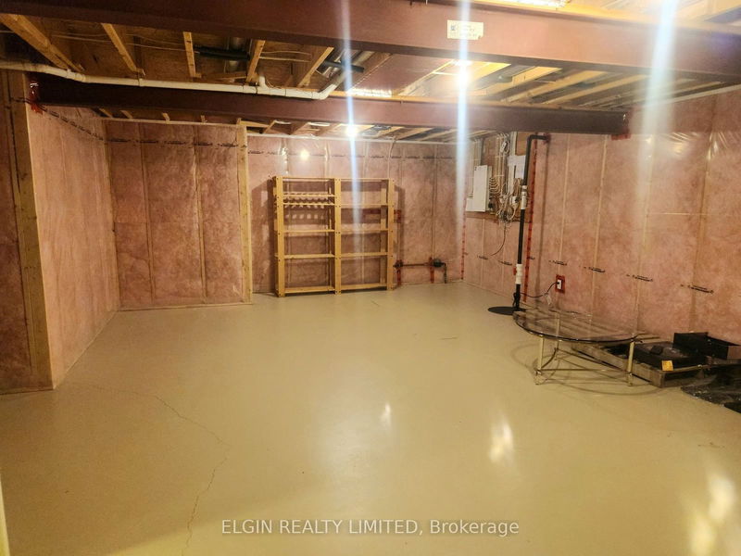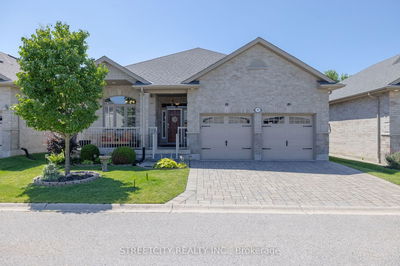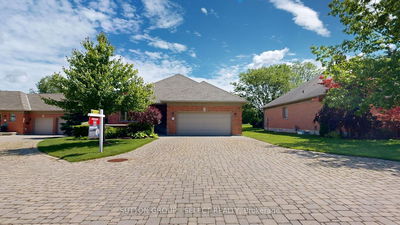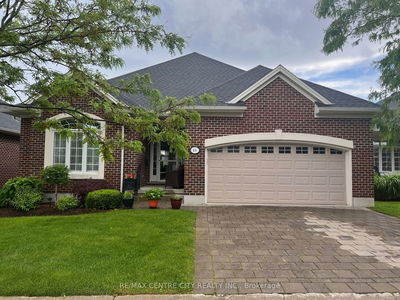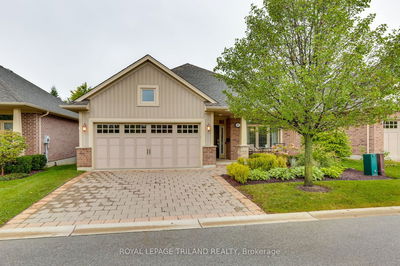This spacious, detached condominium offers approximately 1500 sq ft of beautiful living space on the main floor, plus an additional 700 finished in the lower level. Features include 4 bedrooms (2+2), 3 bathrooms, an open concept layout with hardwood flooring, vaulted ceiling and gas fireplace in family room, ample cupboard and counterspace in the bright kitchen with walk-in pantry, main floor laundry, a large storage room, and includes 2 electric chair lifts (one for the interior stairs, plus the one in garage can accommodate a wheelchair). The exterior features a covered front porch, a covered back patio, poured concrete pad, plus 2 car garage and parking for 2 in the private drive. Condo fees include ground maintenance, snow removal and property insurance. All measurements are approximate.
详情
- 上市时间: Wednesday, August 21, 2024
- 城市: St. Thomas
- 社区: SE
- 交叉路口: Penhale
- 厨房: Centre Island, Hardwood Floor, B/I Dishwasher
- 家庭房: Vaulted Ceiling, Gas Fireplace, Hardwood Floor
- 家庭房: Lower
- 挂盘公司: Elgin Realty Limited - Disclaimer: The information contained in this listing has not been verified by Elgin Realty Limited and should be verified by the buyer.

