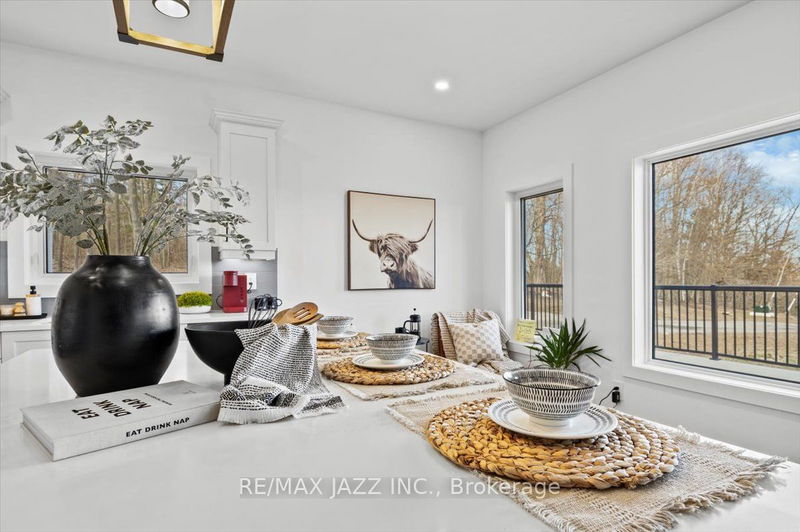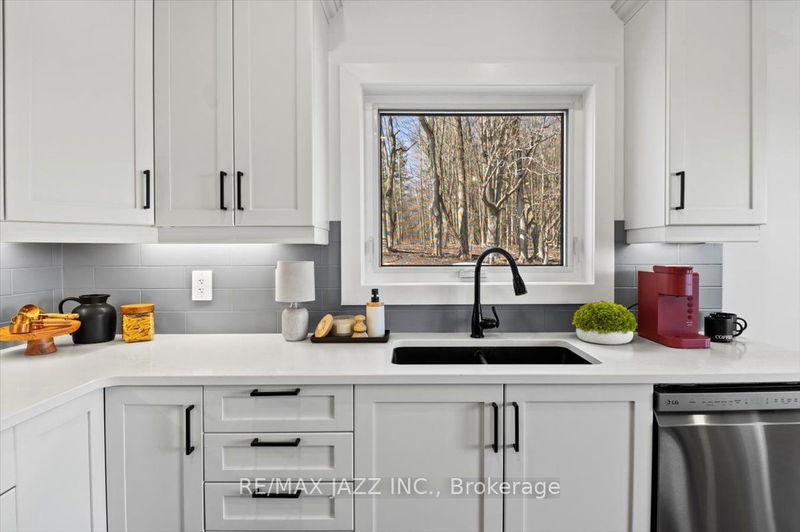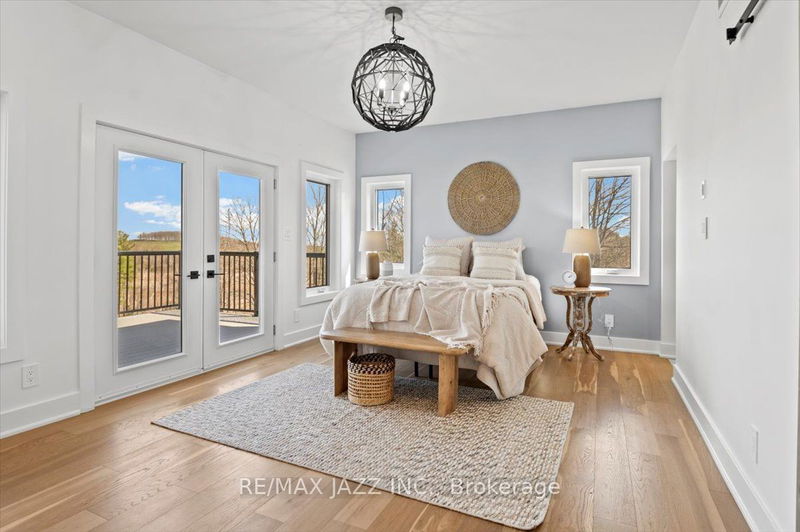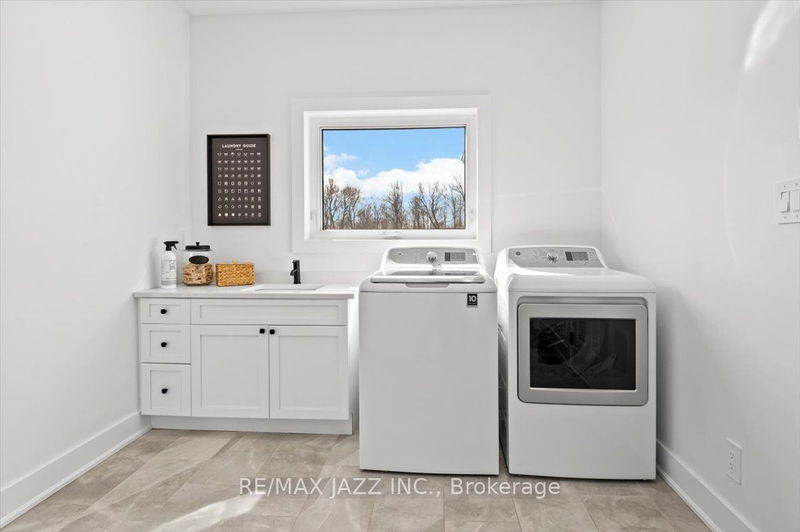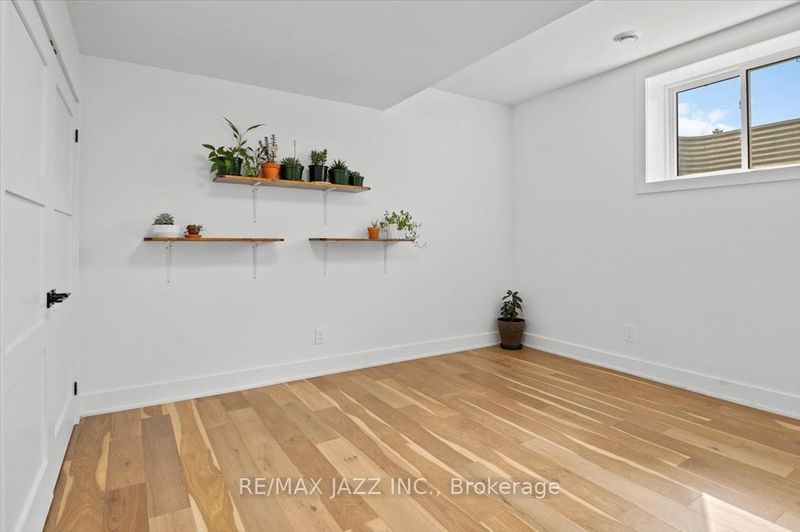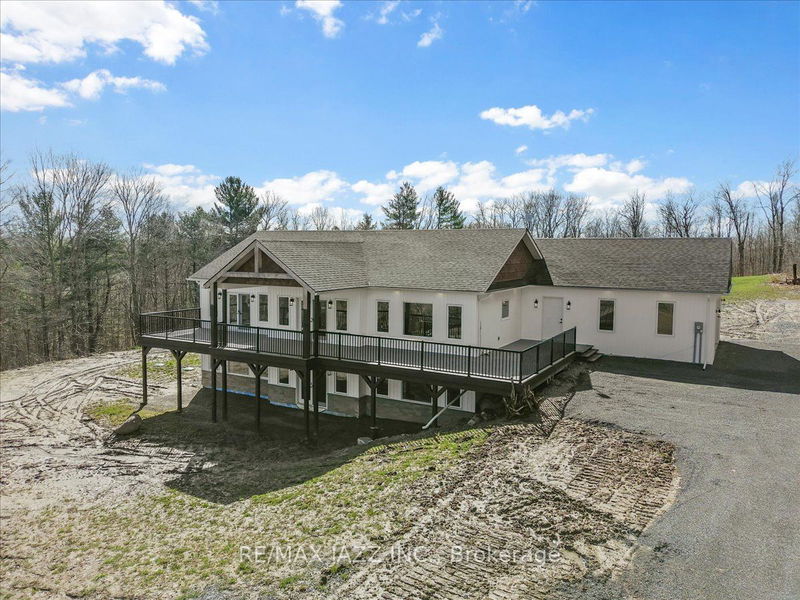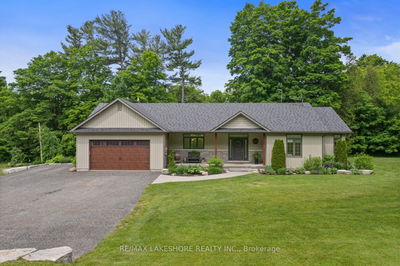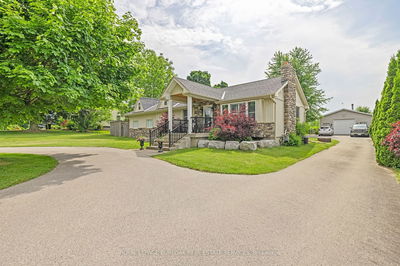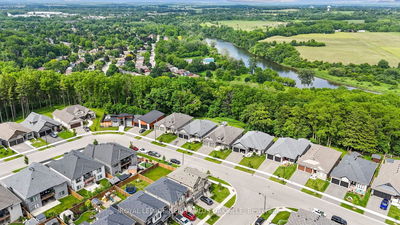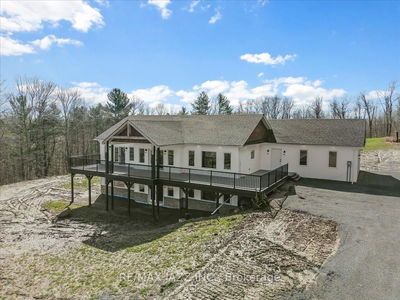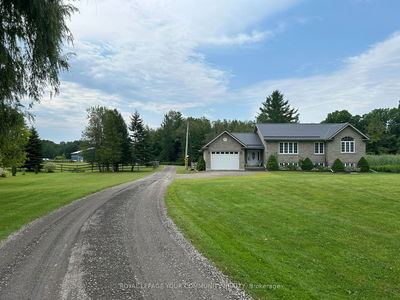Step into your private sanctuary, embraced by nature's lush canopy, conveniently located minutes from the 401. This tailor-made residence rests on 6+ acre plot enveloped by pristine woodland, offering awe-inspiring vistas from every corner. The main level boasts an expansive open layout, adorned with soaring vaulted ceilings, exquisite hardwood flooring & meticulously crafted designer touches by Design2yourdoor at every turn. Indulge in your morning coffee on the expansive deck spanning the entire length of the residence, accessible via double glass doors extending from the great room. The primary bedroom on the main level features an expansive walk-in closet and a striking custom stone shower. The second room on the main floor offers versatility as a charming second bedroom or cozy office space, complete with double closets and picturesque views of the surrounding natural landscape. The kitchen boasts a spacious island adorned with quartz countertops, sleek stainless steel appliances and an impressive walk-in pantry overflowing with ample storage space.
详情
- 上市时间: Wednesday, August 21, 2024
- 3D看房: View Virtual Tour for 13305 County 21 Road
- 城市: Cramahe
- 社区: Rural Cramahe
- 详细地址: 13305 County 21 Road, Cramahe, K0K 1S0, Ontario, Canada
- 家庭房: Vaulted Ceiling, Hardwood Floor, Pot Lights
- 厨房: Stainless Steel Sink, Pantry, Quartz Counter
- 挂盘公司: Re/Max Jazz Inc. - Disclaimer: The information contained in this listing has not been verified by Re/Max Jazz Inc. and should be verified by the buyer.











