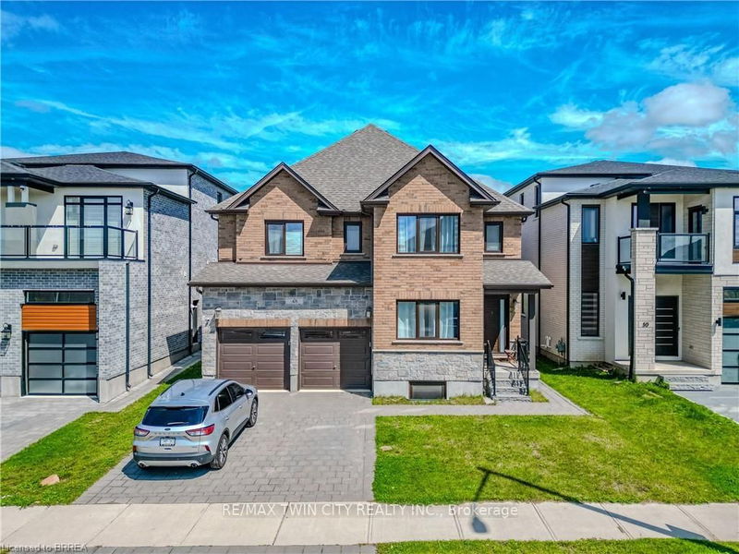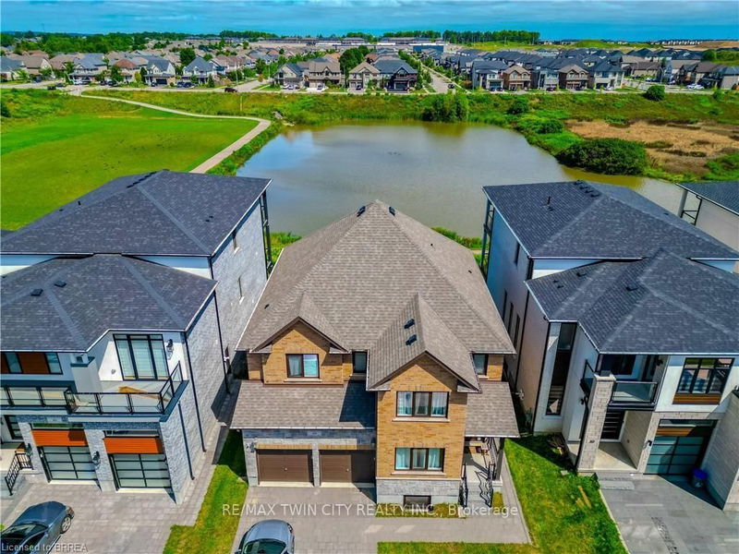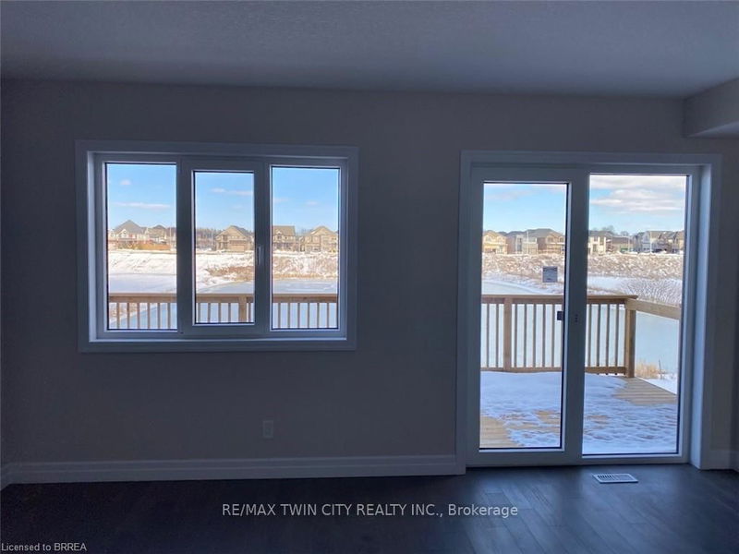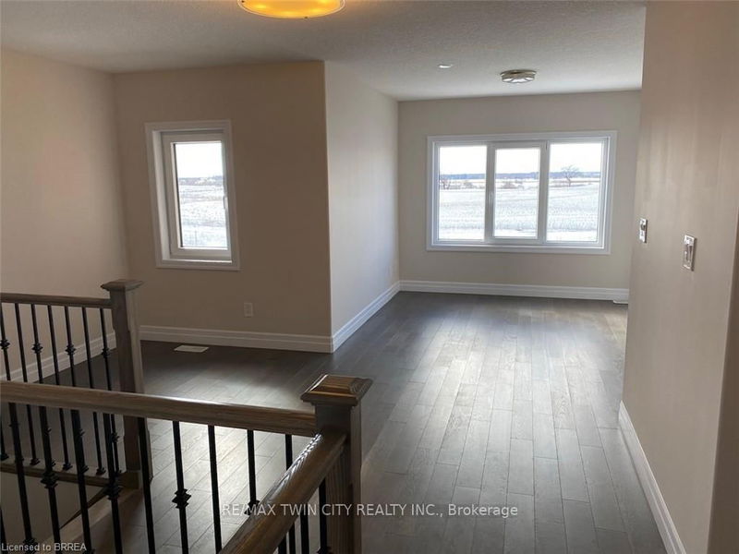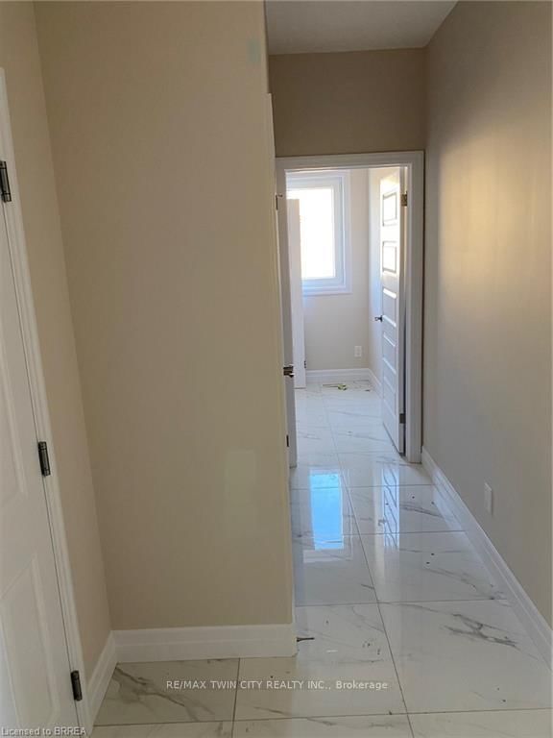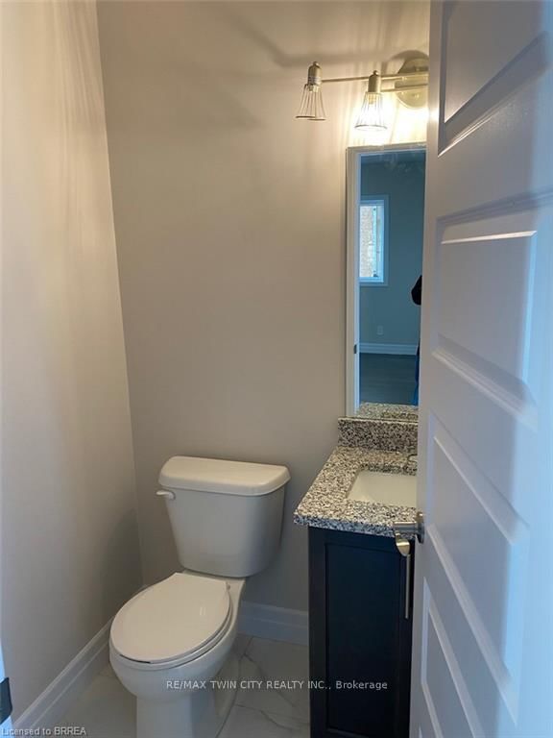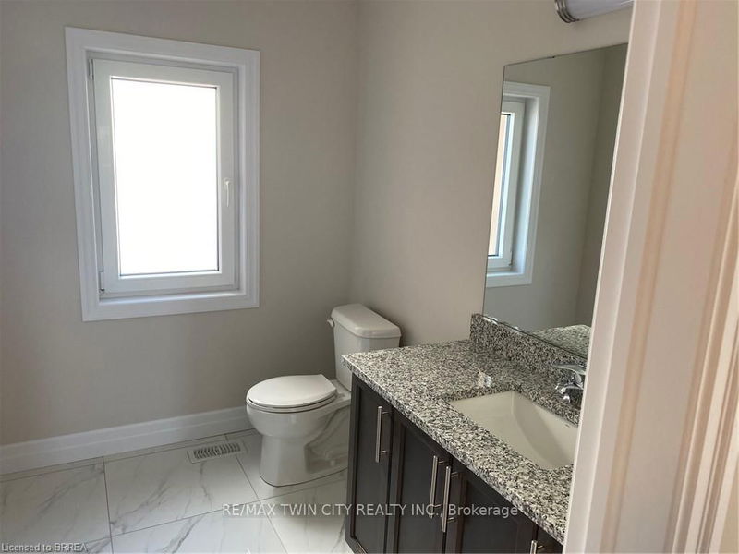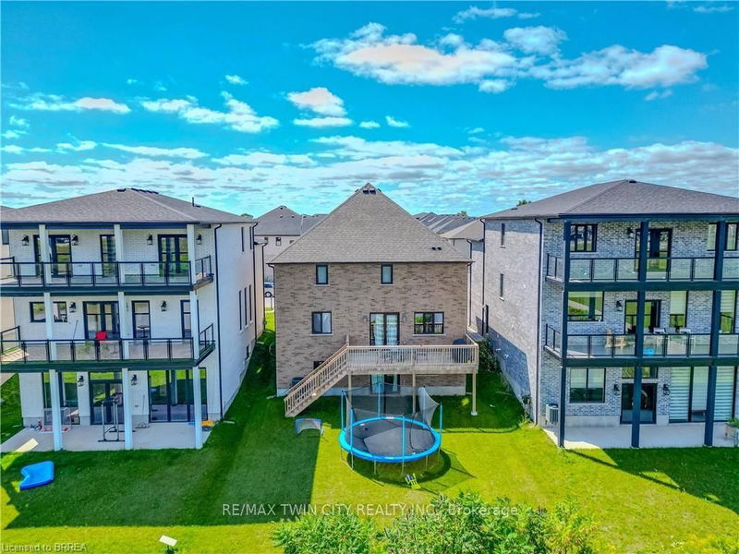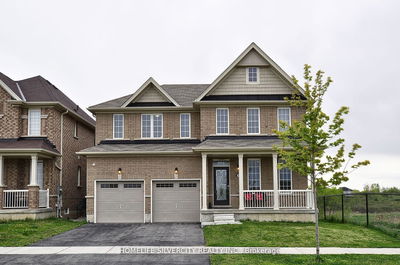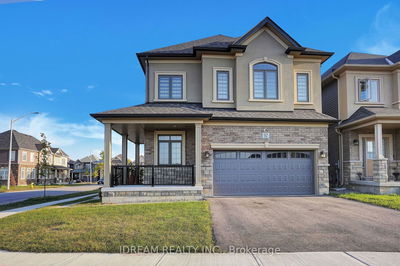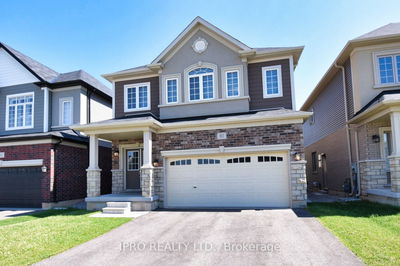This Carnaby Amber model home was built in 2021 and boasts a beautiful brick and stone exterior, offering over 2,600 square feet of elegant living space with a walk out basement. Featuring 4-bedrooms plus an office or den on the main level , 3.5-bathrooms - 2 of which are ensuites. The interior features rich hardwood flooring throughout the main areas, with cozy carpeting in the bedrooms for added comfort. The home includes a walk-out basement with a separate entrance, ideal for potential in-law or rental suite. The oak staircase with spindle upgrades adds a touch of sophistication, while the kitchen impresses with granite countertops, and modern square vanity sinks in the bathrooms. The property is enhanced by a double garage, a private paverstone driveway with two parking spots, and 9 ft. ceilings on the main level that create a spacious atmosphere. Complete with beautiful touches such as european windows and doors allowing lots of natural light to flood the space. The basement is ready for your finishing touches with a 3-piece rough-in bath and walkout to a wonderful view of the pond. Additional features include a gas line to the stove, a waterline for the fridge, and an electric fireplace in the family room, perfect for cozy evenings. Enjoy peace of mind as remainder of tarion warranty remains This home backs onto a serene pond, with a large deck offering a tranquil view, and is conveniently located close to schools and parks. Situated in Paris, known as the prettiest town in Canada, you'll enjoy the charm of restaurants on the water and quaint shops, making this the ideal place to call home.
详情
- 上市时间: Friday, August 16, 2024
- 城市: Brant
- 社区: Paris
- 交叉路口: REST ACRES RD AND KING EDWARDS
- 家庭房: Main
- 厨房: Main
- 客厅: Main
- 挂盘公司: Re/Max Twin City Realty Inc. - Disclaimer: The information contained in this listing has not been verified by Re/Max Twin City Realty Inc. and should be verified by the buyer.

