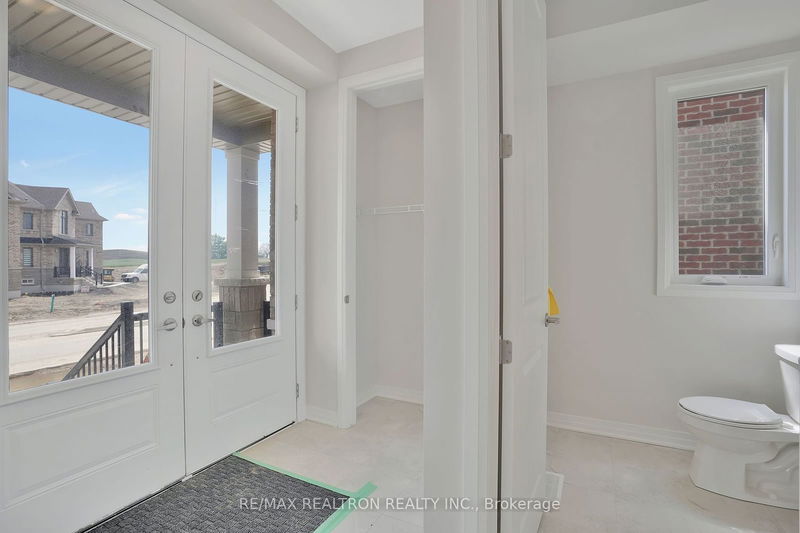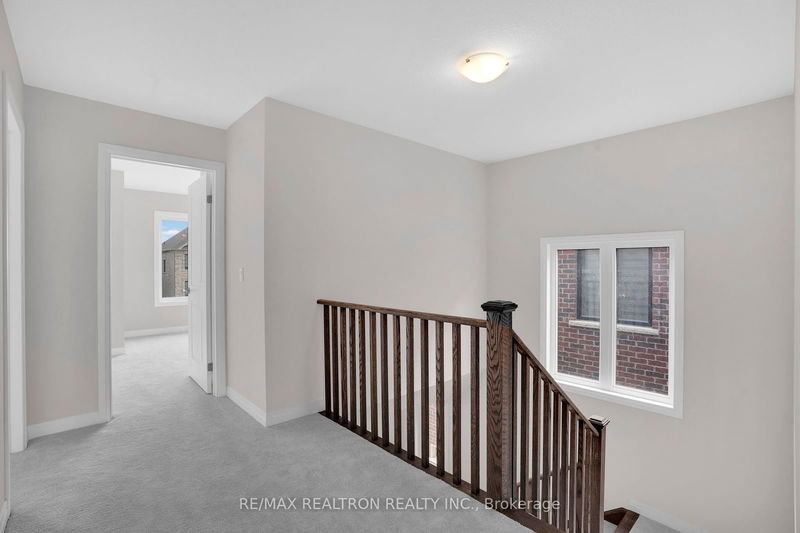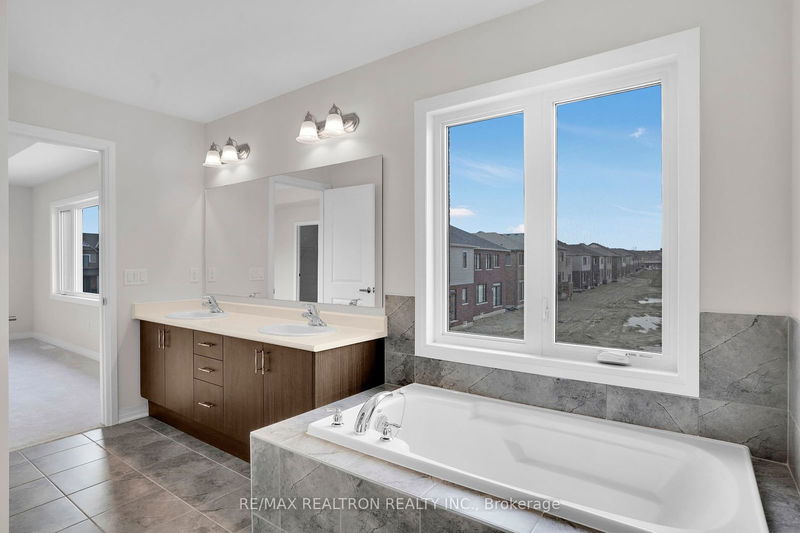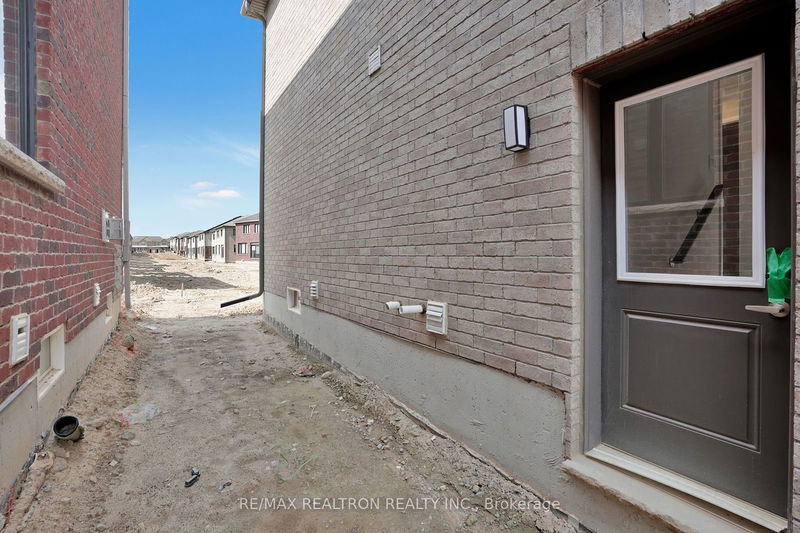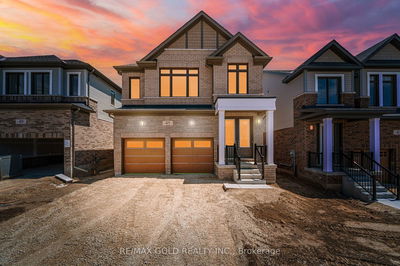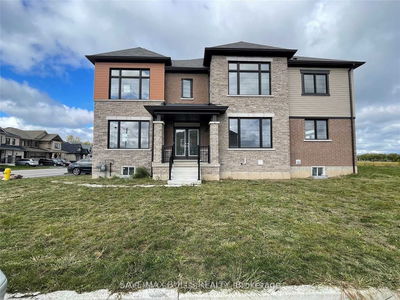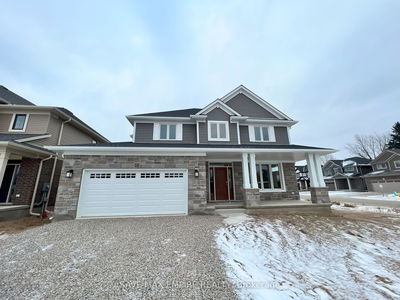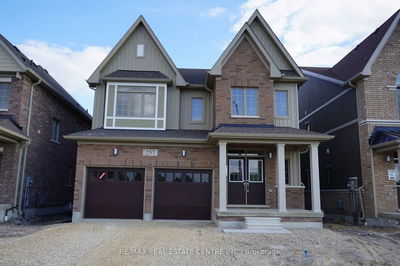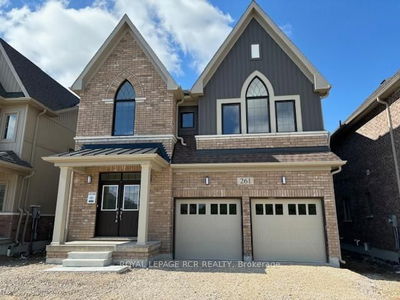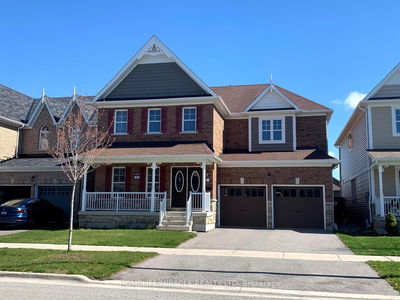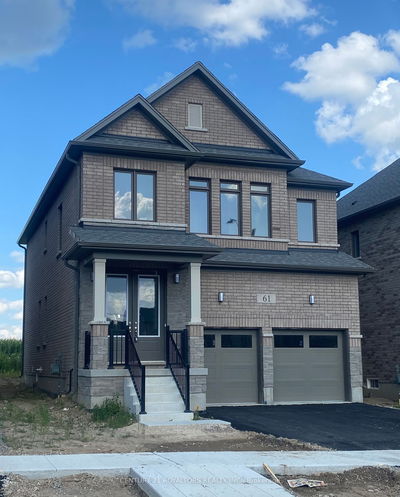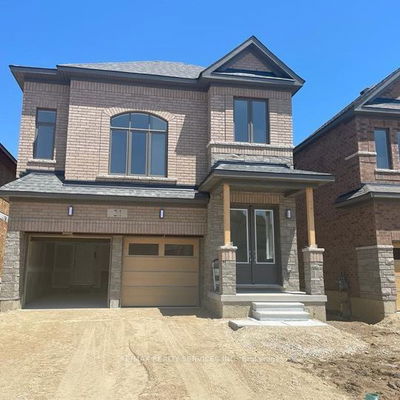New "Generations" community by reputable Cachet Homes in the village of Ayr offering 40ft P-R-E-M-I-U-M L-O-T with NO sidewalk! Be the very first to live in this brand new All-Brick Elevation B Prestwick model featuring 2,500sqft of pure luxury! Amongst the brightest and most functional floor plans offered boasting 9' ceiling, double door grand entry, large foyer with double closet, expansive open concept eat-in kitchen with quartz counters & centre island combined with spacious breakfast area featuring French doors that exit to private backyard. Large bright great room featuring wide plank hardwood floors, large windows and upgraded Gas/Electric built-in fireplace. Stained oak stairs lead you to the second level where you'll find 2nd floor laundry, 4 huge bedrooms all with direct access to 3 full bathrooms! Enormous primary bedroom equipped with huge his & hers walk-in closets & upgraded 5pc ensuite with double sink vanity. Park 6 cars comfortably on this extra deep driveway! Direct garage access, unspoiled basement with 3pc rough-in & cold room! Extra Bonus: Upgraded separate legal side entrance for potential basement apartment or in-law suite with 3pc basement rough-in! Close proximity to HWY 401, Schools, Shopping, Parks, Trails, & everything this amazing new community has to offer! Only A+ tenants will be considered.
详情
- 上市时间: Monday, August 19, 2024
- 城市: North Dumfries
- 详细地址: 184 Leslie Davis Street, North Dumfries, N0B 1E0, Ontario, Canada
- 挂盘公司: Re/Max Realtron Realty Inc. - Disclaimer: The information contained in this listing has not been verified by Re/Max Realtron Realty Inc. and should be verified by the buyer.


