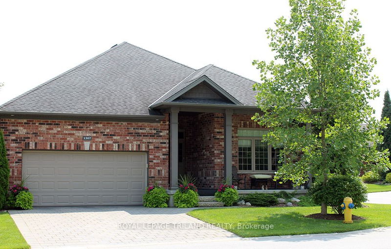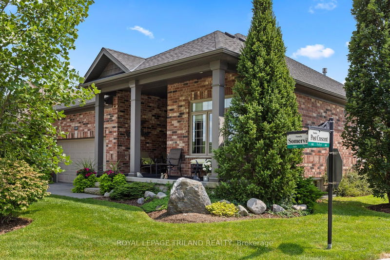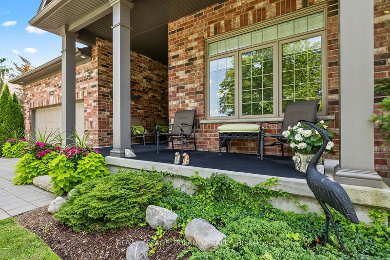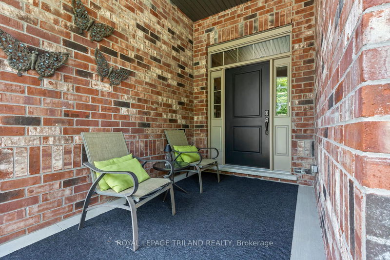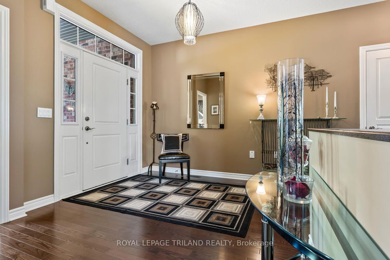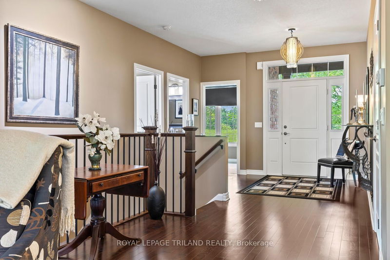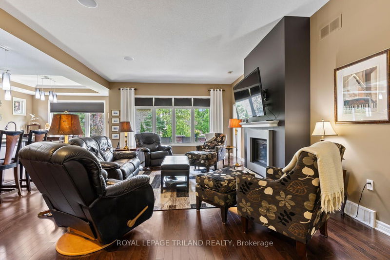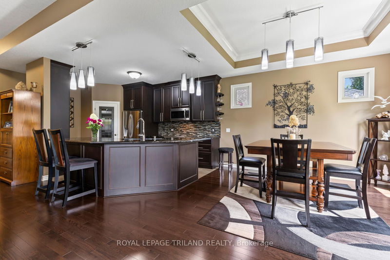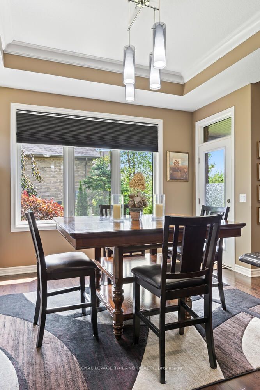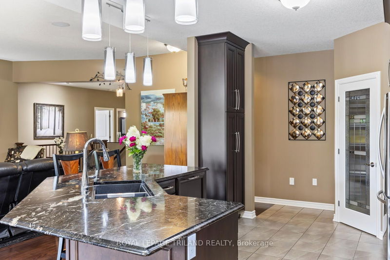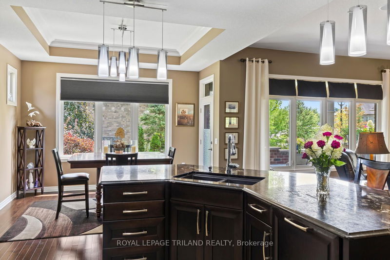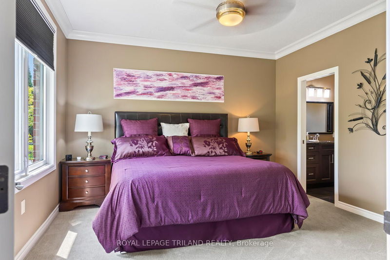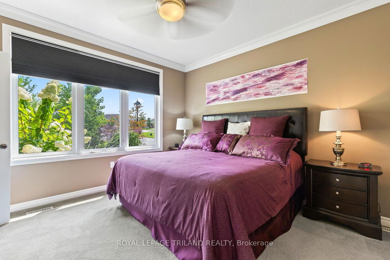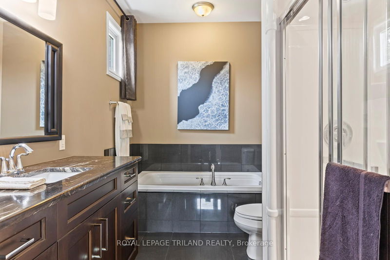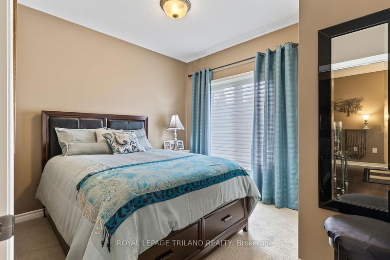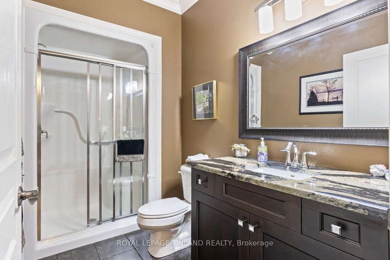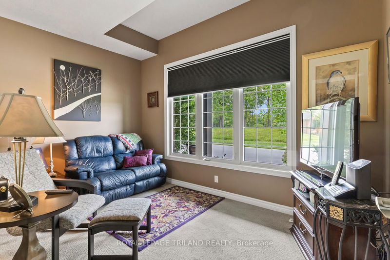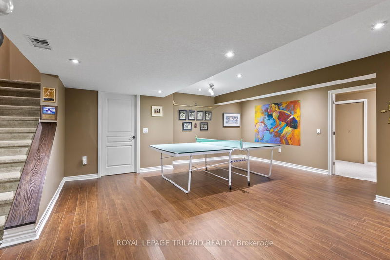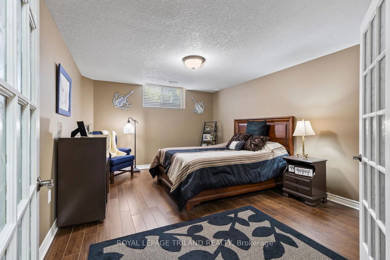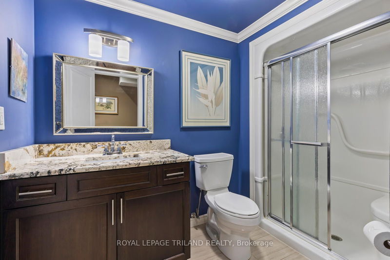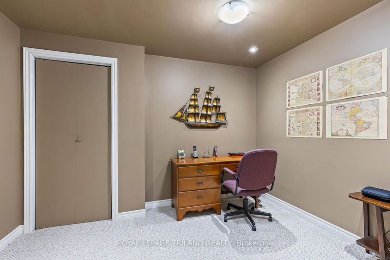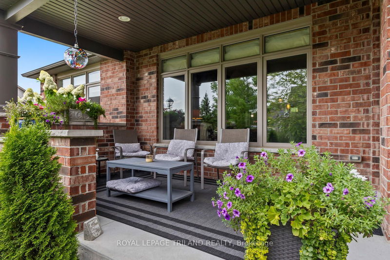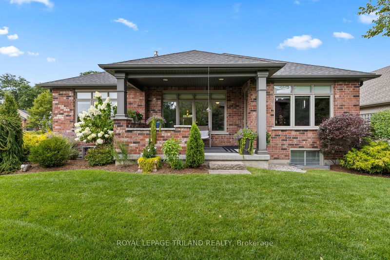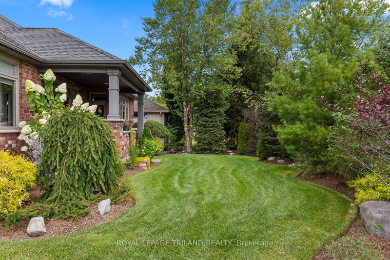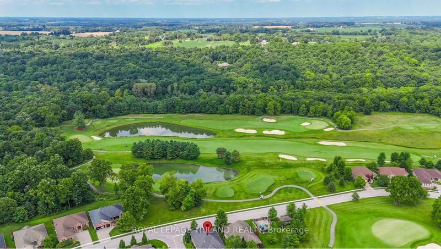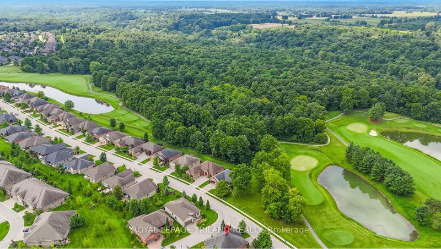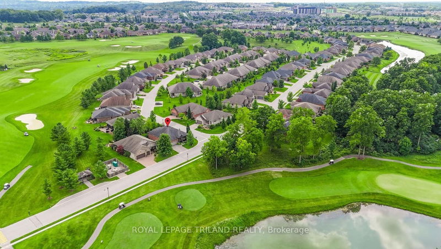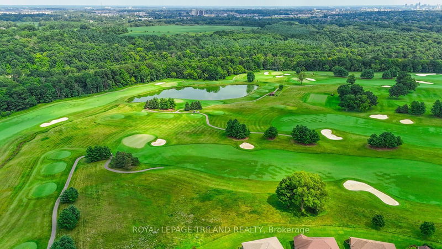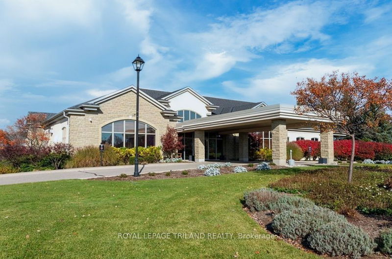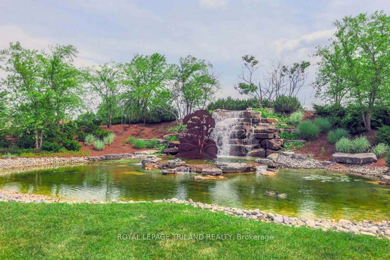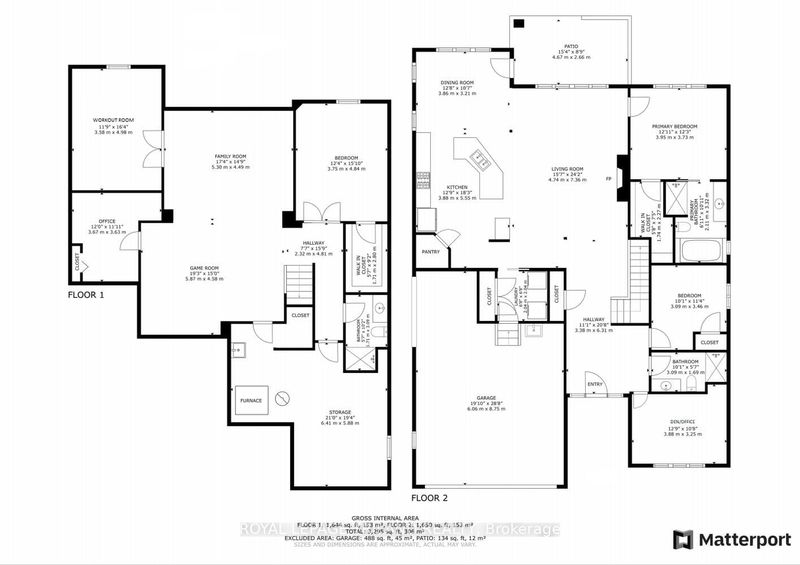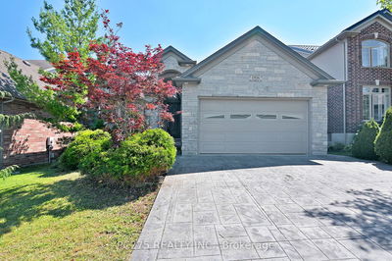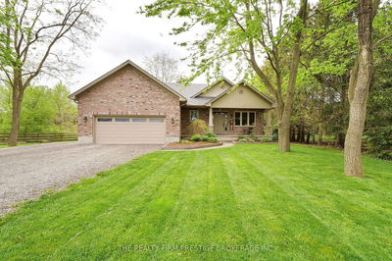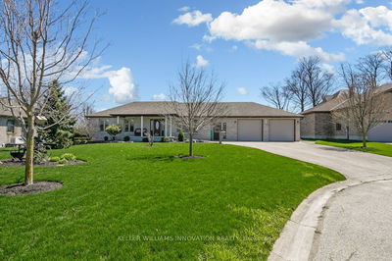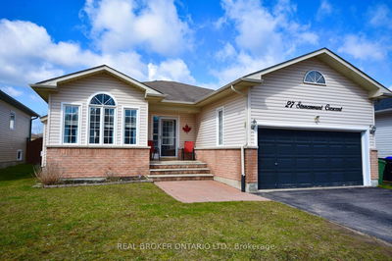CONSIDERING DOWNSIZING? Check out our active, adult lifestyle in Riverbend Golf Community for residents 50+ years of age, empty-nesters. IMPRESSIVE 2 Bedroom + Den one-floor boasting view of golf course from front porch. Enjoy amazing sunsets and nature at its finest... year round.Open-concept living room w/ 10 ft. ceilings and gas fireplace opens to dining room and, premium kitchen w/custom cabinets, granite counters and stainless steel appliances designed with entertaining in mind. Primary Bedroom with crown moulding, walk-in closet and ensuite with soaker tub. Professionally finished lower retreat includes pool-size Games Room, Family Room, Bedroom with walk-in closet, Workout Room, Office with laminate flooring and 3 piece Bathroom.Unique layout showcases hardwood and ceramic flooring and enhanced designer decor throughout.Rear covered porch overlooks a private landscaped garden to enjoy coffee and the sunrise. Riverbend monthly land lease $529.43 (2024), Riverbend monthly maintenance (2024) $608.87 includes 24 hrs. concierge at gate, lawn maintenance, snow removal, inground sprinkler and clubhouse privileges. NO LAND TRANSFER TAX PAYABLE
详情
- 上市时间: Friday, August 16, 2024
- 3D看房: View Virtual Tour for 1307 Sandy Somerville Drive
- 城市: London
- 社区: South A
- 交叉路口: KAINS ROAD
- 详细地址: 1307 Sandy Somerville Drive, London, N6K 5R4, Ontario, Canada
- 客厅: Hardwood Floor
- 厨房: Ceramic Floor
- 家庭房: Laminate
- 挂盘公司: Royal Lepage Triland Realty - Disclaimer: The information contained in this listing has not been verified by Royal Lepage Triland Realty and should be verified by the buyer.

