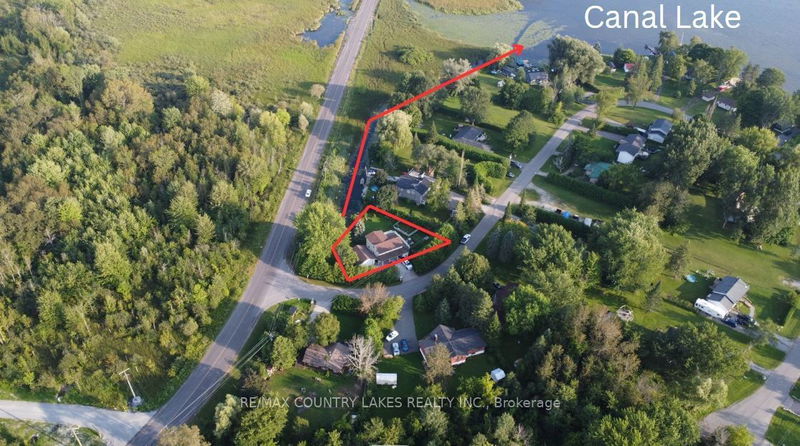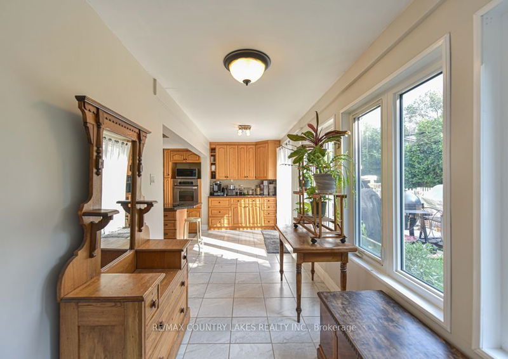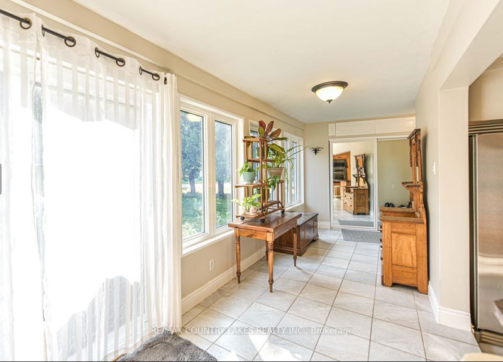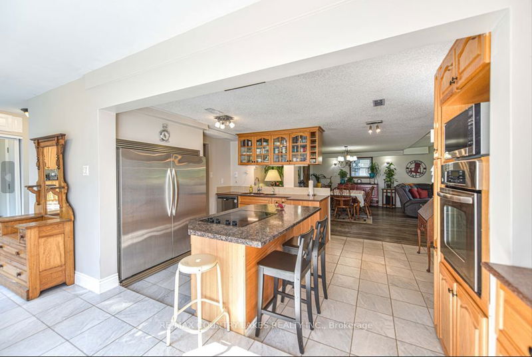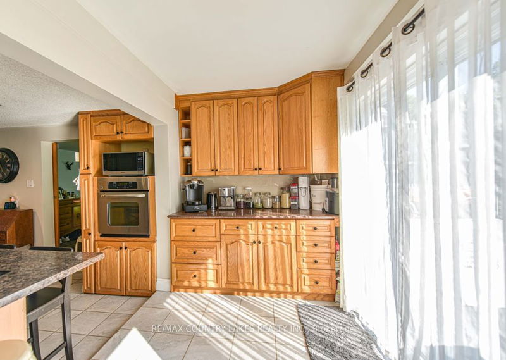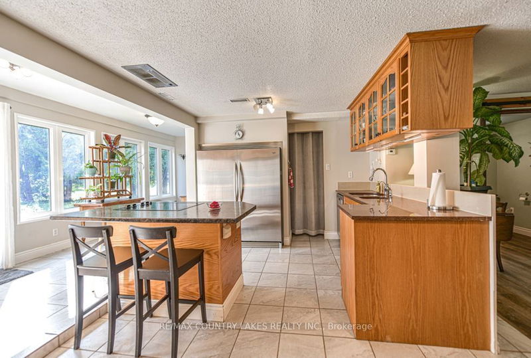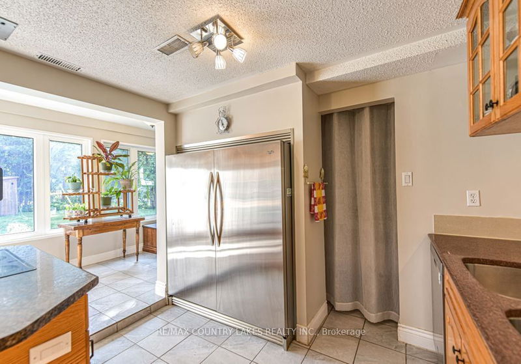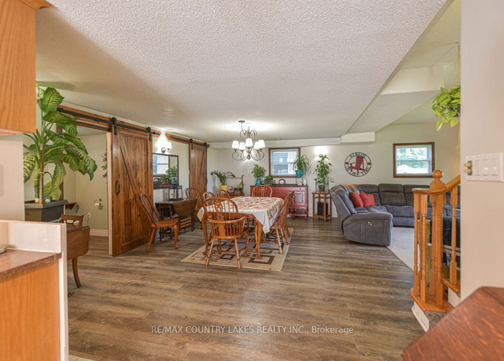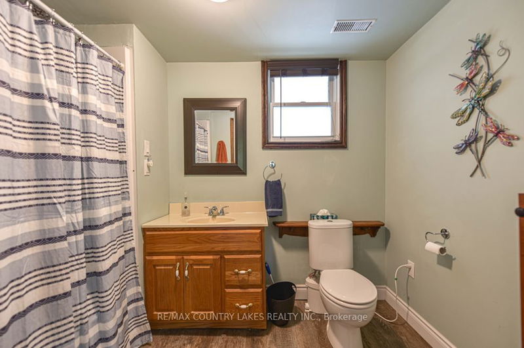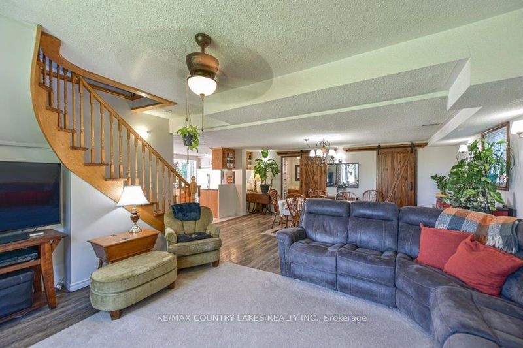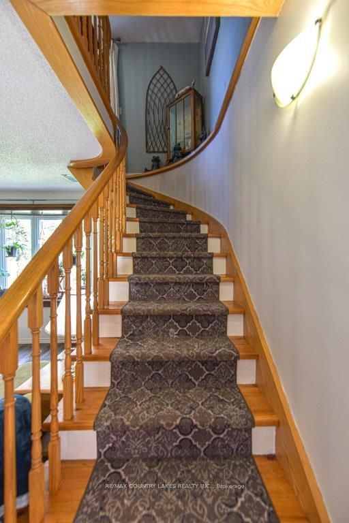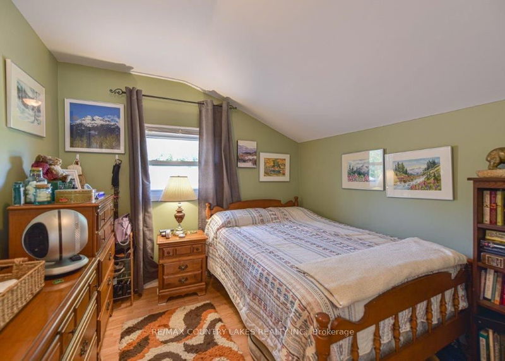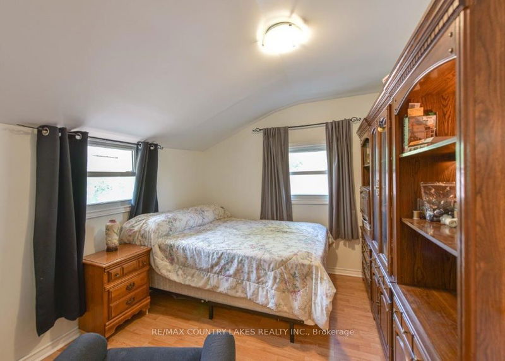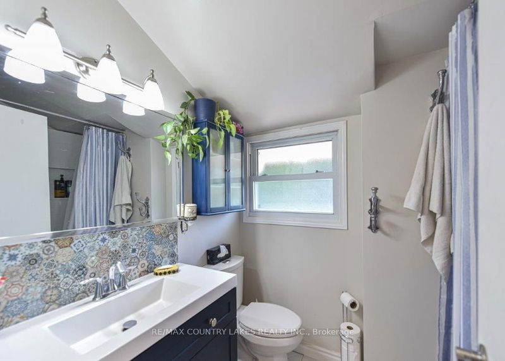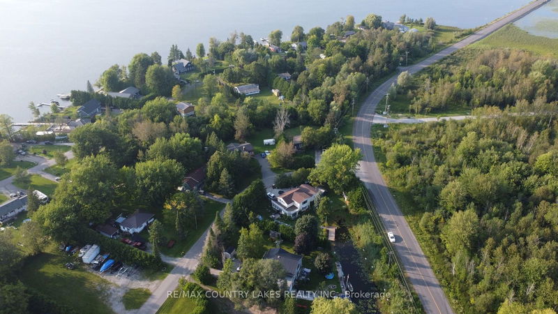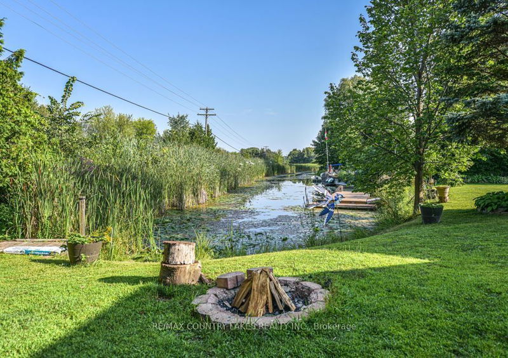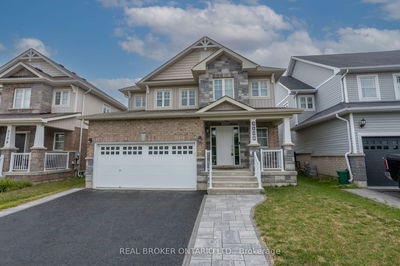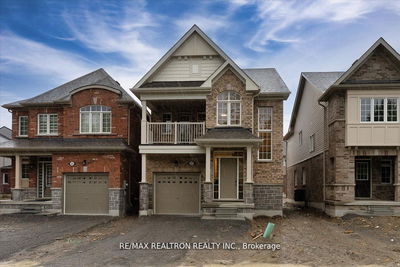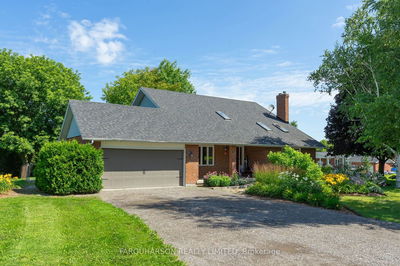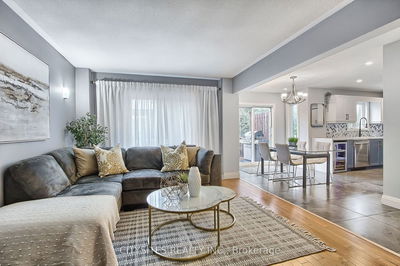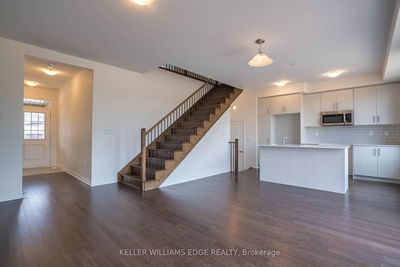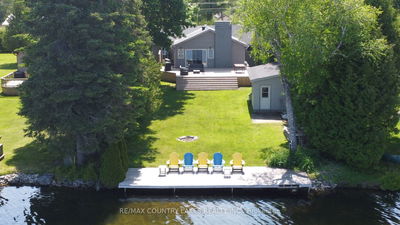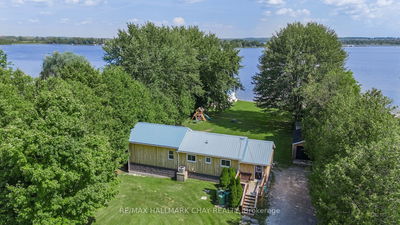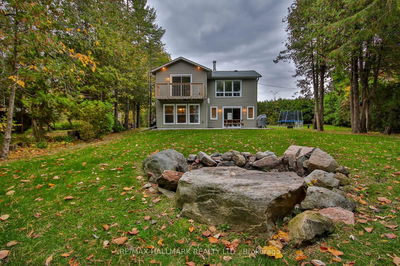Welcome To This Spacious Two-Story Detached Family Home With A Covered Front Porch And Well Appointed Main Entrance. Low Maintenance Flooring Throughout Guides You To The Entertainer's Dream Kitchen With Side by Side Fridge Freezer Combo, Cook Top Island, Coffee Bar And Hidden Pantry. The Open Concept Main Floor Continues To A Spacious Dining And Living Room Full Of Southern And Western Sun Exposure For Perfect Lighting. A Newly Renovated 3 Piece Bath On The Main Floor And Compact Utility/Laundry Room. A Fourth Bonus Bedroom Is On The Main Floor That Can Be Easily Converted To A Sports Lounge Or Exercise Room. As You Walk Up The Wide Staircase You Will Enter A Large Library/Home Office With High-Speed Internet Available And A Tranquil View. You Will Find Three More Bedrooms Upstairs, All Offering Good Closet Storage And Two More Bathrooms. The Main Second Floor Bath Has Been Renovated in 2024. The Upper Balcony From The Primary Bedroom Offers Some Quiet Reflection And Amazing Views. Outside You Will Enjoy Perennial Gardens, Many Storage Areas And The Tranquility That Private Waterfront Can Offer. Large Cedar Trees On Three Sides Of This Property And Natural Water Foliage On The Fourth Side Will Ensure Your Sense Of Privacy. Finish Off Your Tour On The New Dock In Your Own Piece Of Paradise As You Drop A Lure Or Just Watch The Fish Swim By. Many Property Upgrades since 2018
详情
- 上市时间: Thursday, August 15, 2024
- 3D看房: View Virtual Tour for 5 MacPherson Crescent
- 城市: Kawartha Lakes
- 社区: Rural Eldon
- 详细地址: 5 MacPherson Crescent, Kawartha Lakes, K0M 2B0, Ontario, Canada
- 厨房: W/O To Yard, Centre Island, Ceramic Floor
- 客厅: Laminate, Combined W/Dining, Large Window
- 挂盘公司: Re/Max Country Lakes Realty Inc. - Disclaimer: The information contained in this listing has not been verified by Re/Max Country Lakes Realty Inc. and should be verified by the buyer.



