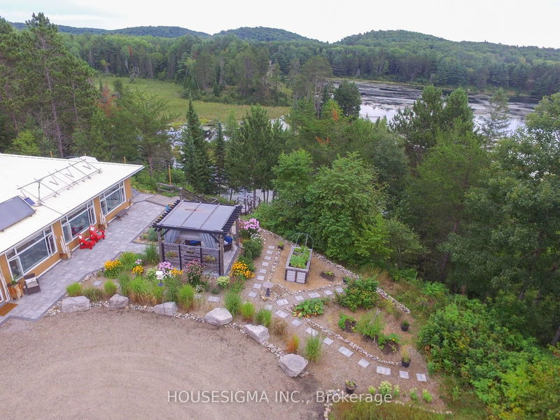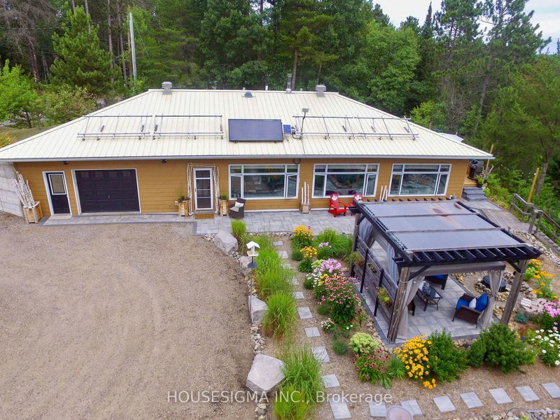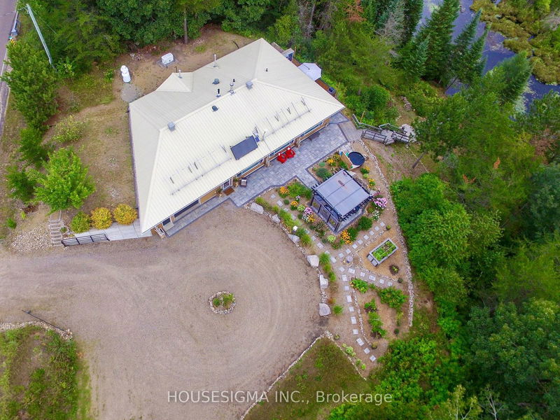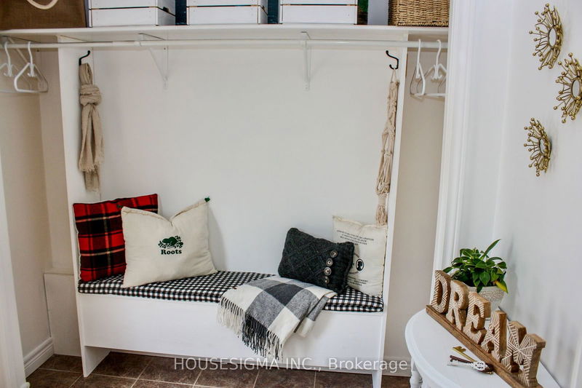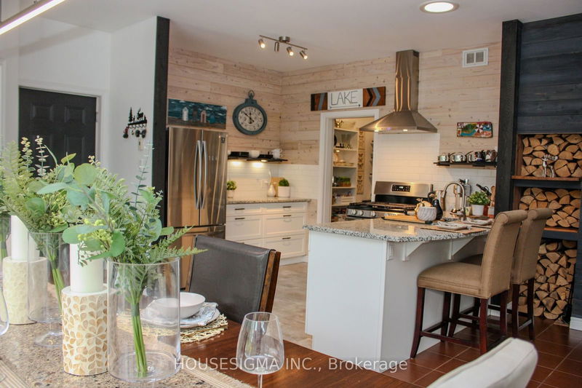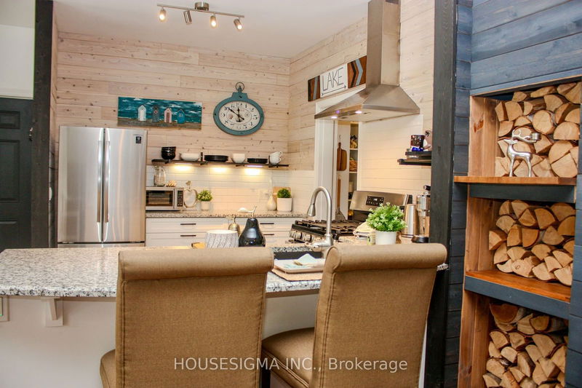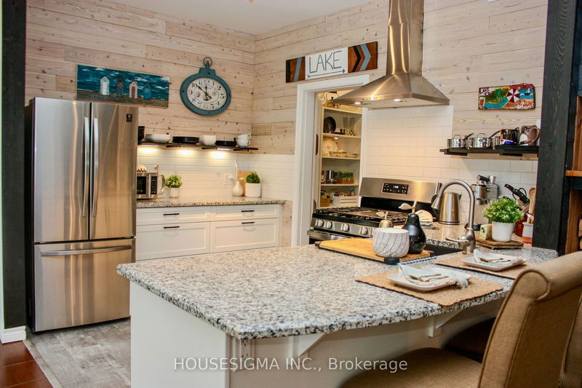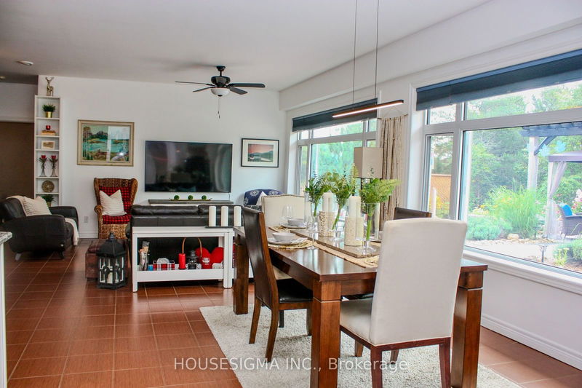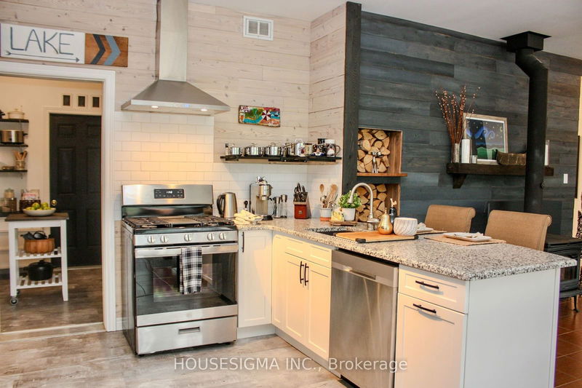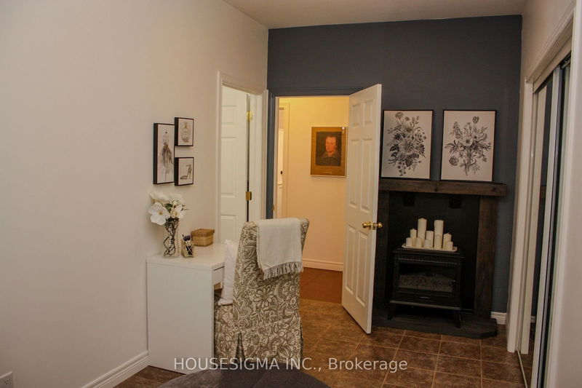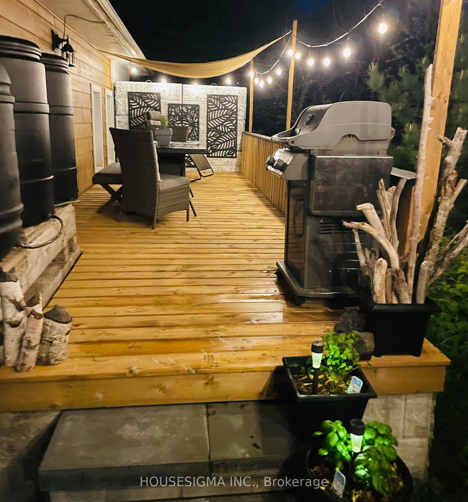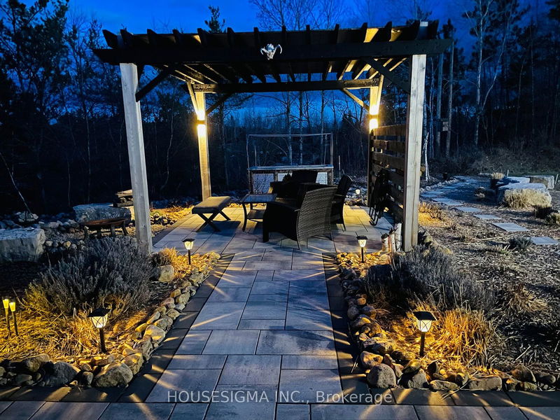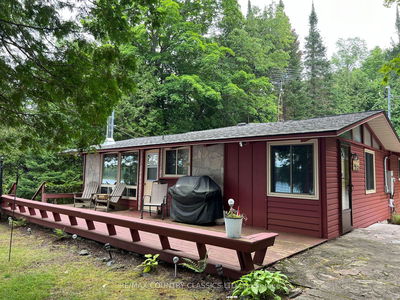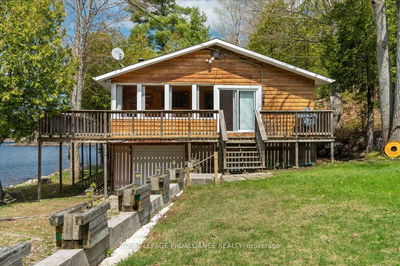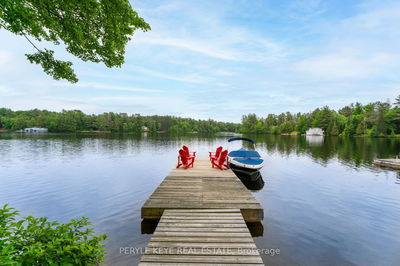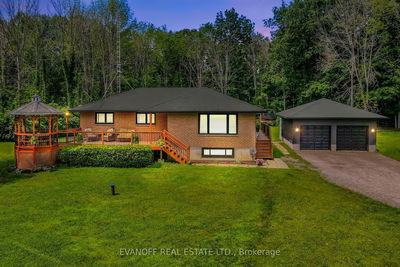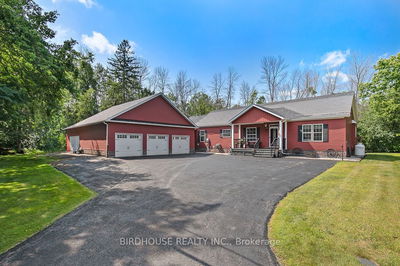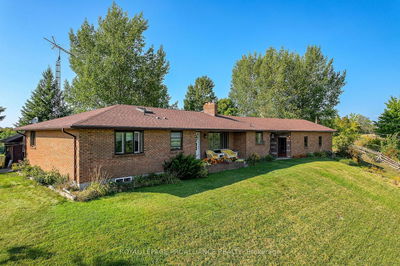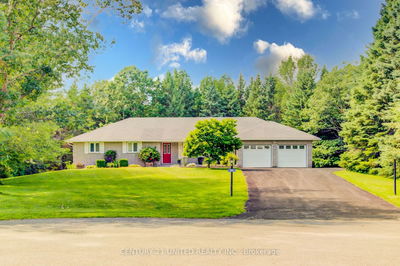Fantastic 188 Paugh Lake Rd. A Splendid, Efficient, Sustainable, and Renovated Single Level Home. Built Approximately 14 Years Ago & Originally Designed With Solar Panels On The Roof (Brackets Are Still There). This Home Is Situated On Almost 3.5 Acres with Large Fruit Trees, Gardens, & Lake Views. Surrounded by Privacy and Mother Nature. A Deer Trail Winds Throughout The Property And Your Closest Neighbour Is The Beaver Lodge On The Lake. Stairs Provide Easy & Direct Access To Drohan Lake. The Combination Of Sun Tunnels With Large South & East-Facing Windows Allows an Abundance of Natural Light Into The Home. Earth-Sheltered On Three Sides Means Cooler Summers And Reduced Winter Heating Bills. Three Of The Four Outside Walls Are Made From Energy Efficient Durasol Blocks. The Recently Updated Chef's Kitchen Showcases New Granite Counter Tops & Stainless Steel Appliances With An Attached 7'x8' Servery/Panty, Which Leads To A 7'x6' Cold Cellar. ! All This And Only A 10 Minute Walk To All Barrys Bay Has To Offer.
详情
- 上市时间: Tuesday, August 13, 2024
- 3D看房: View Virtual Tour for 188 Paugh Lake Road
- 城市: Madawaska Valley
- 交叉路口: Opeongo Line and Pugh Lake Rd
- 详细地址: 188 Paugh Lake Road, Madawaska Valley, K0J 1B0, Ontario, Canada
- 厨房: Renovated, Granite Counter, Open Concept
- 客厅: Open Concept, Combined W/Dining, Large Window
- 挂盘公司: Housesigma Inc. - Disclaimer: The information contained in this listing has not been verified by Housesigma Inc. and should be verified by the buyer.


