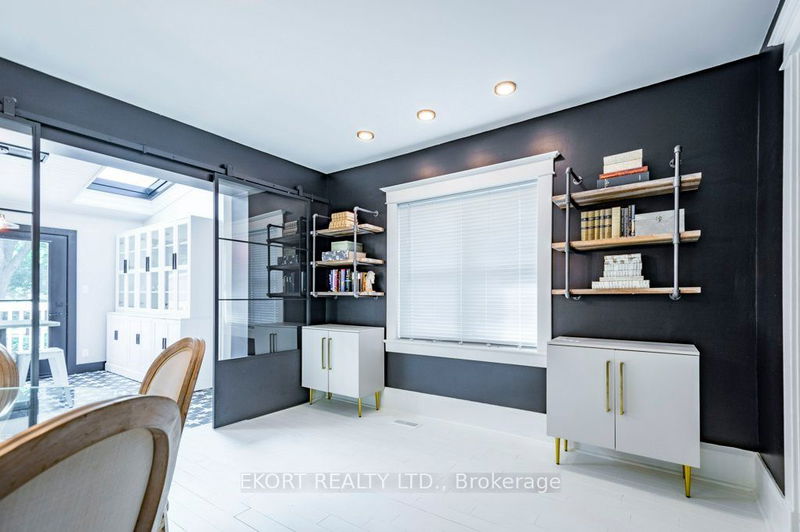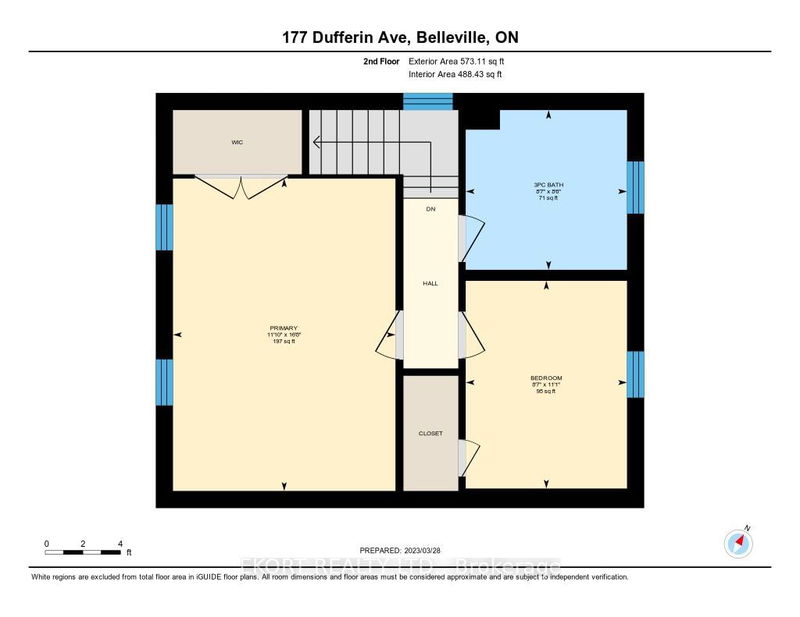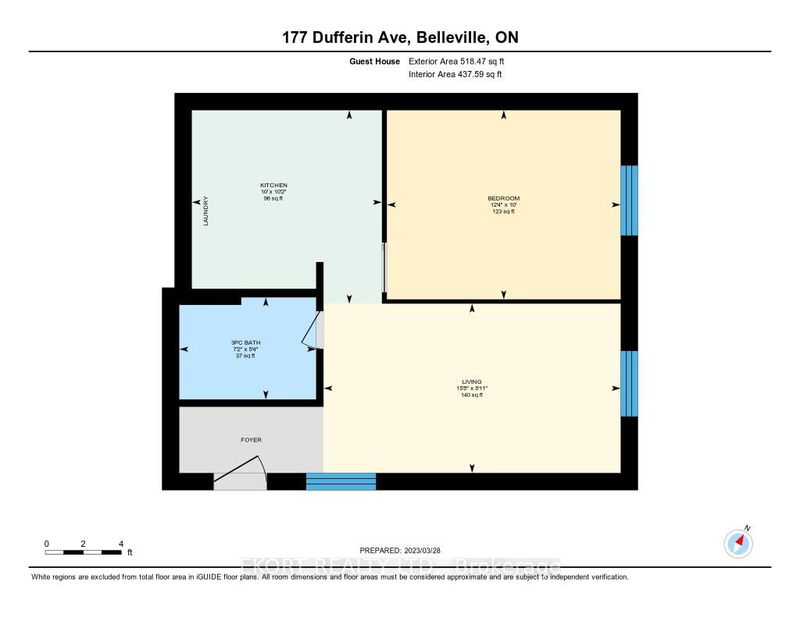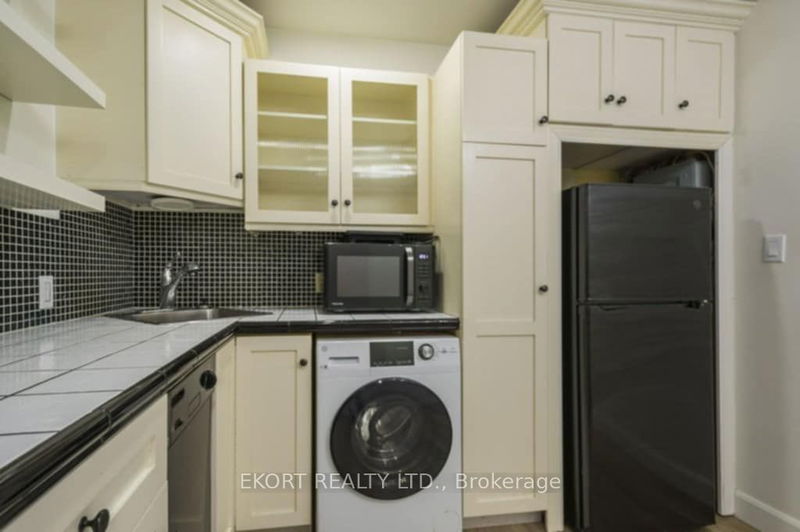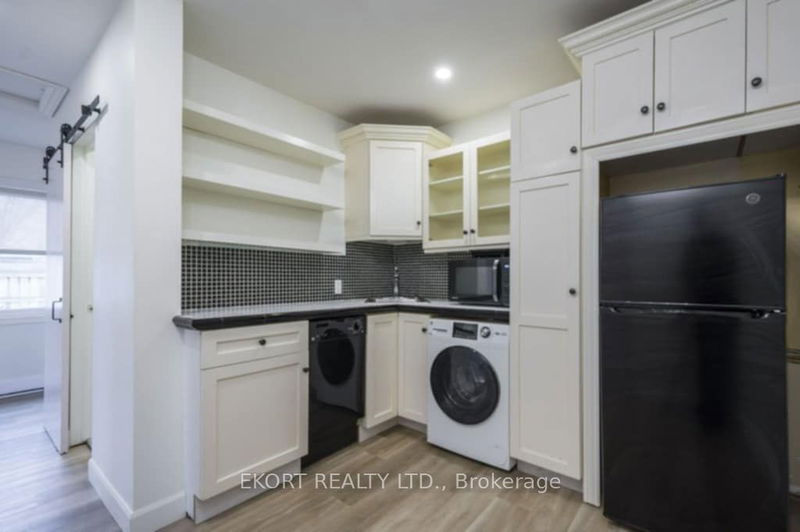This opulent century home has been completely renovated, designed & transformed with on trend finishes both modern & timeless with exquisite workmanship & attention to detail far exceeding expectations! A thoughtful layout ideal for business professionals, investors, or families alike. The kitchen walks out to an impressive 2-teir deck that leads to the fully fenced private yard scattered with mature trees, gorgeous landscaping, the inground pool and the completely separate/private/stand alone guest house/income suite. Images should be souring of families playing, gardening, socializing, days spent gathered around the pool, barbecuing (gas BBQ hookup) and stargazing at night! This brick masterpiece is extensively upgraded inside including durable finishes of quartz counters, walk-in pantry, luxury wood floors & high-end tile(heated bathroom floors), ample cabinets, skylights, black metal luxury features, windows, spacious master bedroom (walk-in closet), enchanting fireplace feature.
详情
- 上市时间: Monday, August 12, 2024
- 3D看房: View Virtual Tour for 177 Dufferin Avenue
- 城市: Belleville
- 交叉路口: Bride E/Dundas E to Dufferin
- 详细地址: 177 Dufferin Avenue, Belleville, K8N 3W9, Ontario, Canada
- 客厅: Main
- 厨房: Main
- 客厅: Ground
- 厨房: Ground
- 挂盘公司: Ekort Realty Ltd. - Disclaimer: The information contained in this listing has not been verified by Ekort Realty Ltd. and should be verified by the buyer.










