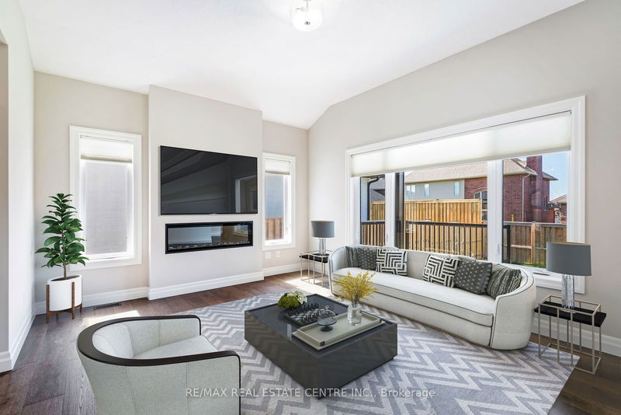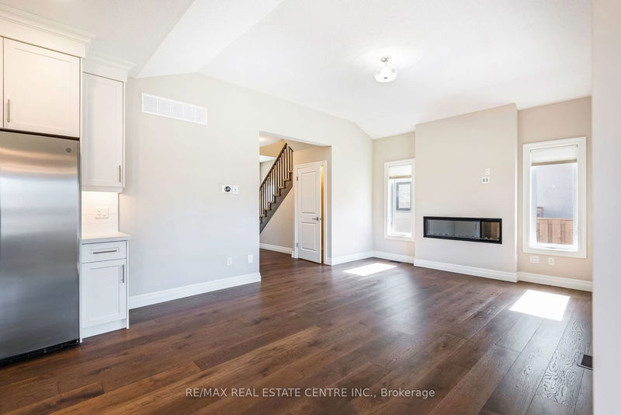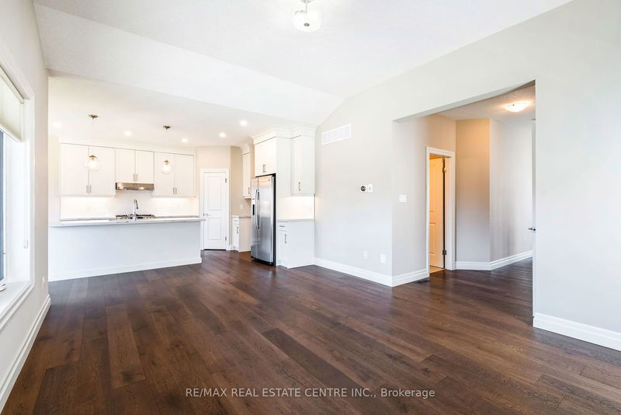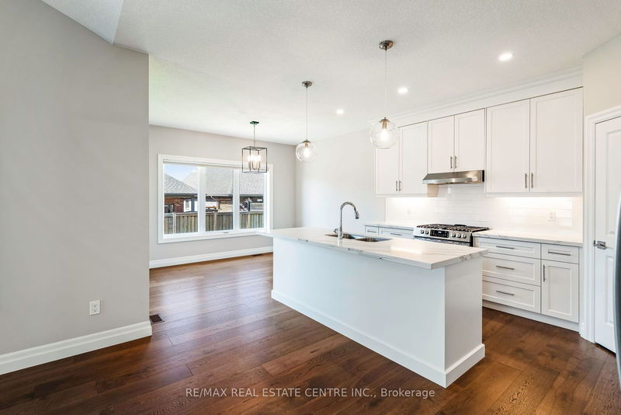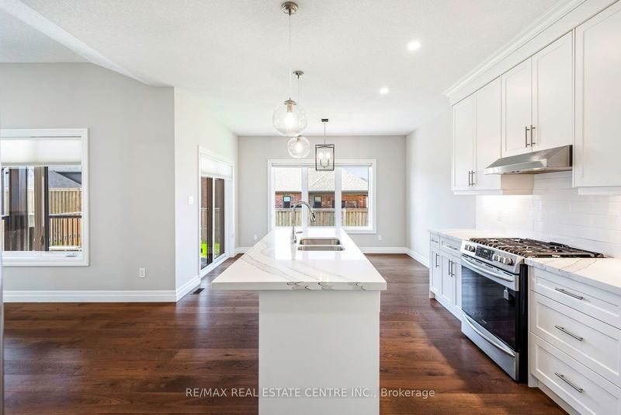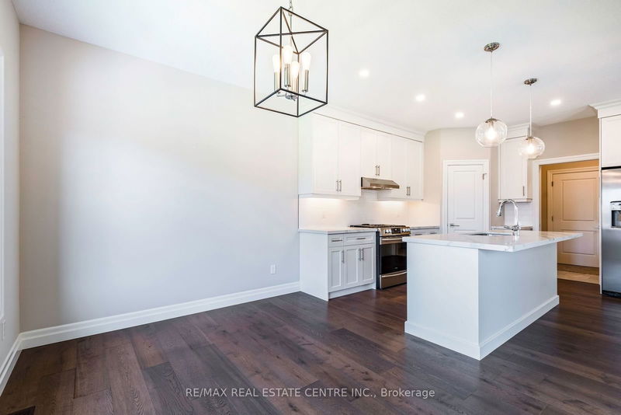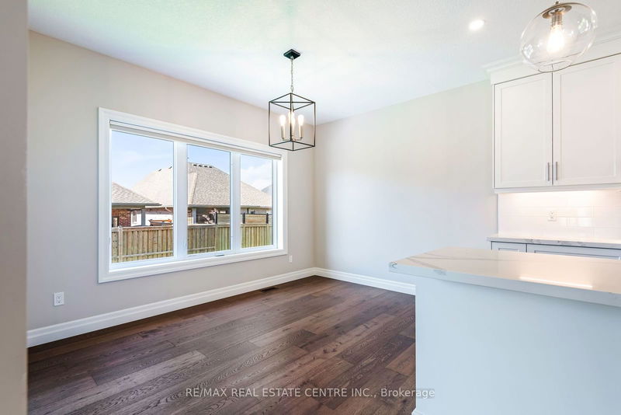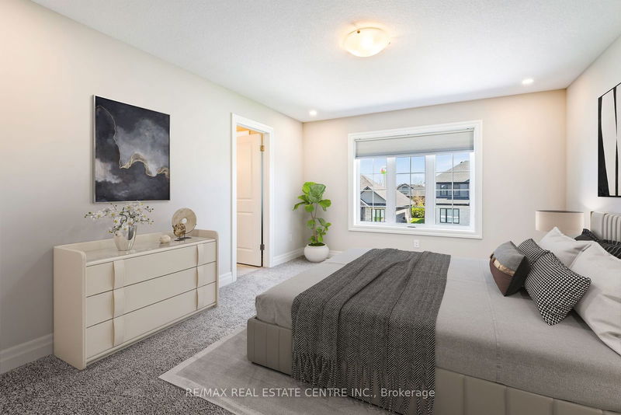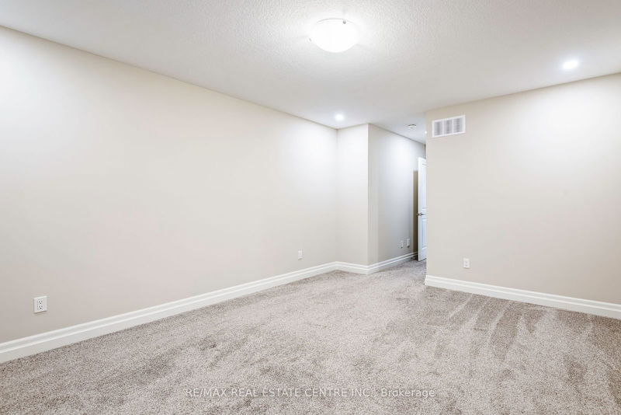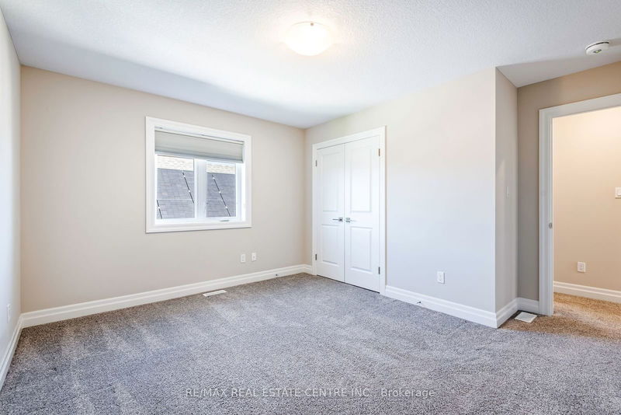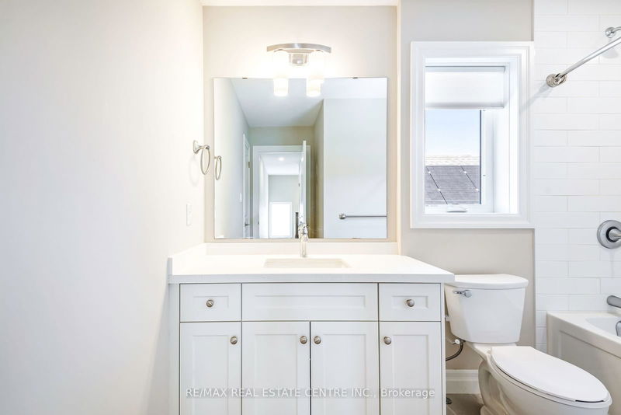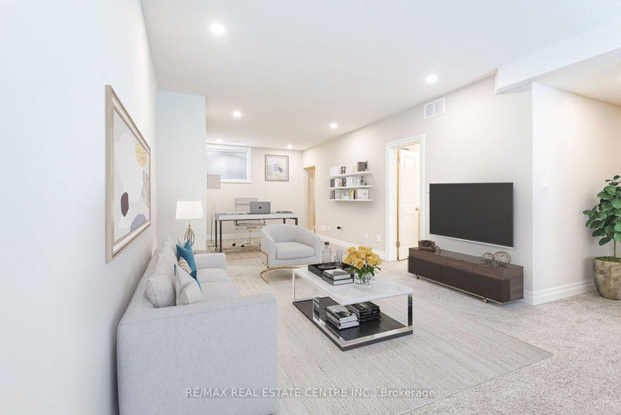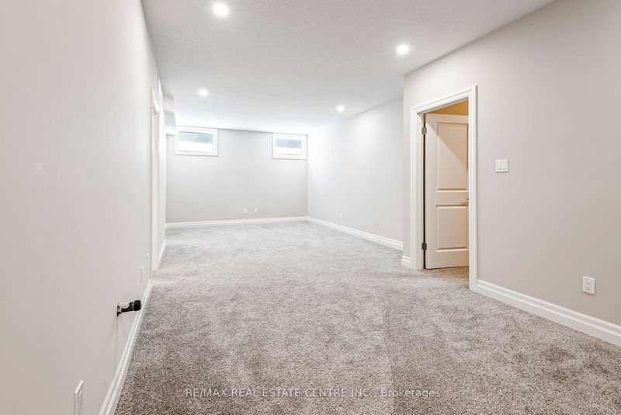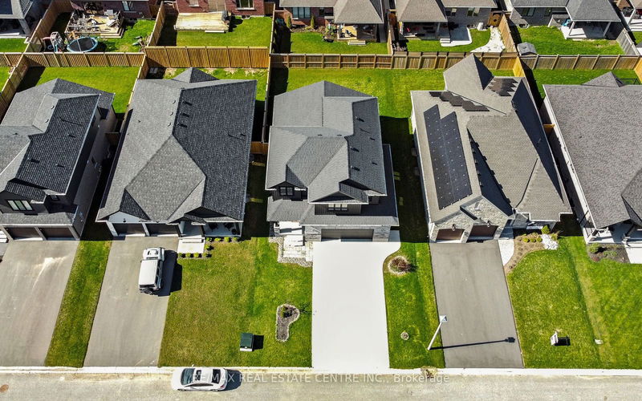Welcome to your dream home in the beautiful Drayton neighbourhood! This executive 2-story house, meticulously built in 2021, boasts a generous 2955 square feet of living space, providing both luxury and comfort. With 9-foot ceilings on both the main floor and in the basement, the home exudes an airy and spacious feel. The separate entrance to the basement adds flexibility and potential for additional living space or income generation. The open-concept living area seamlessly connects the modern kitchen, dining, and living spaces, making it ideal for entertaining. Step outside to the covered back deck, offering a perfect retreat for relaxation and enjoyment of the surrounding scenery. Elevate your lifestyle in this stunning residence that combines contemporary design and functionality, setting a new standard for upscale living in Drayton. Don't miss the opportunity to call this house your home!
详情
- 上市时间: Monday, August 12, 2024
- 3D看房: View Virtual Tour for 23 Carriage Crossing
- 城市: Mapleton
- 社区: Drayton
- 详细地址: 23 Carriage Crossing, Mapleton, N0G 1P0, Ontario, Canada
- 厨房: Centre Island, Pantry, Stainless Steel Appl
- 客厅: Closet, Laundry Sink, W/O To Garage
- 挂盘公司: Re/Max Real Estate Centre Inc. - Disclaimer: The information contained in this listing has not been verified by Re/Max Real Estate Centre Inc. and should be verified by the buyer.



