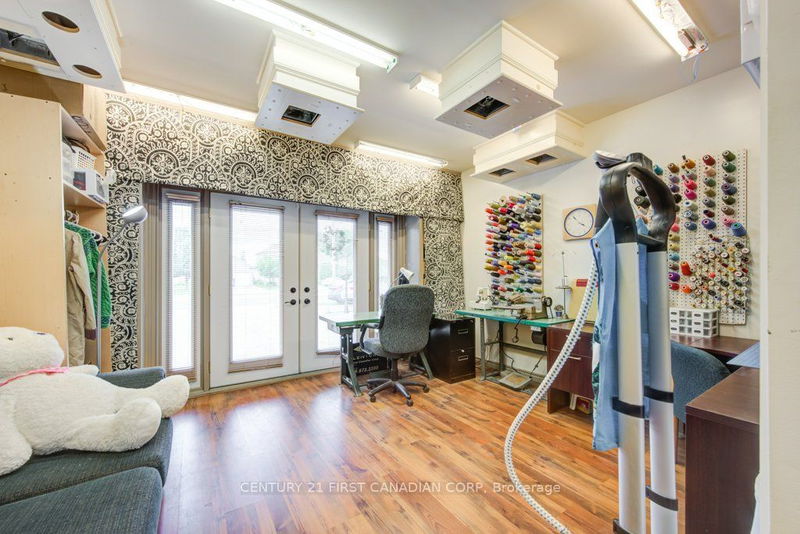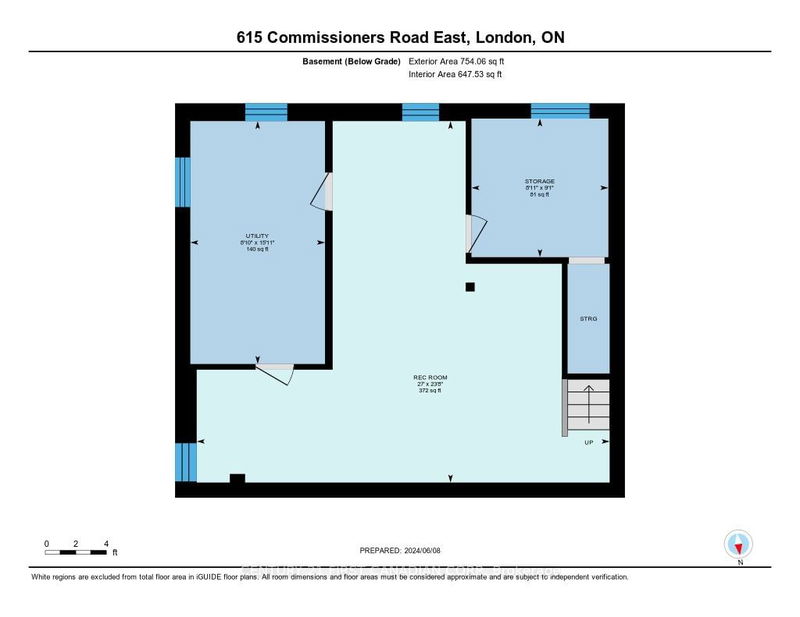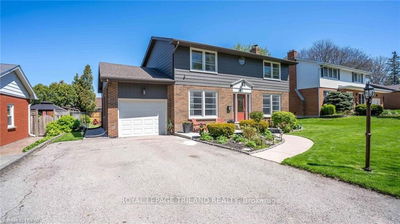Welcome to this exquisite two-story residence, seamlessly blending timeless elegance with modern comfort. The charming exterior show cases meticulously maintained landscaping, enveloped in lush greenery, leaving a lasting first impression. Recently renovated from top to bottom in2022, this home offers a private backyard oasis a pond, spacious workshop, shed, and a natural gas-hooked gazebo providing a countryside experience within the city. The main floor features a generously sized living room with a classic fireplace, complemented by crown molding and strategically placed pot lights, exuding sophistication. The well-appointed kitchen boasts ample cabinet space, a quartz eat-in countertop, and stainless appliances, all newly replaced in 2022. On the same floor, a bedroom with a 3-piece ensuite and another spacious bedroom with an electric fireplace offer comfortable living directly accessible to the backyard. Upstairs, a kitchenette seamlessly integrates with the dining room, while two additional spacious bedrooms and two 3-piece bathrooms create an independent living space from the main floor. Positioned on the main floor, the office enjoys high visibility in a bustling traffic area with multiple parking spaces an exceptional opportunity for ambitious entrepreneurs seeking additional revenue.
详情
- 上市时间: Monday, August 12, 2024
- 3D看房: View Virtual Tour for 615 Commissioners Road E
- 城市: London
- 社区: South R
- 详细地址: 615 Commissioners Road E, London, N6C 2T9, Ontario, Canada
- 客厅: Fireplace, Crown Moulding
- 厨房: Double Sink, Eat-In Kitchen, Quartz Counter
- 挂盘公司: Century 21 First Canadian Corp - Disclaimer: The information contained in this listing has not been verified by Century 21 First Canadian Corp and should be verified by the buyer.










































