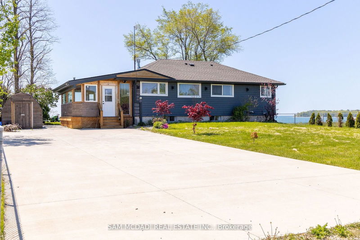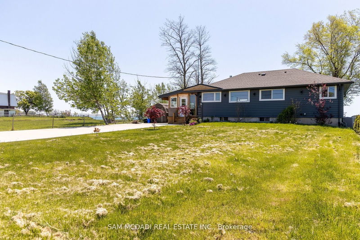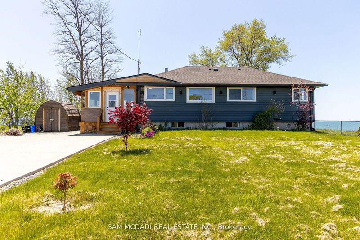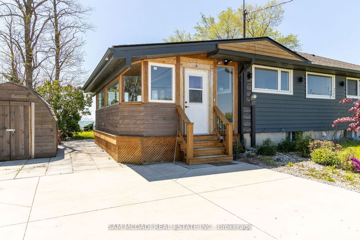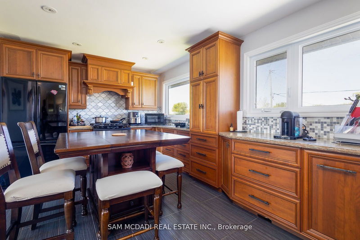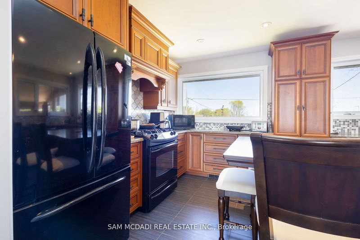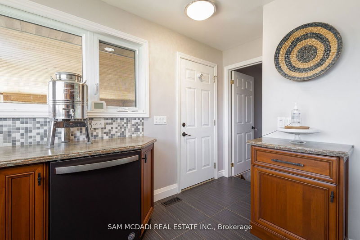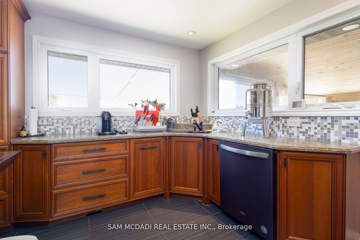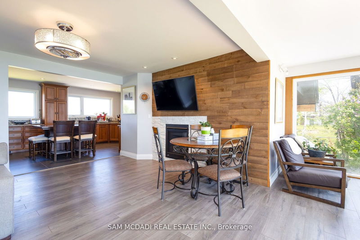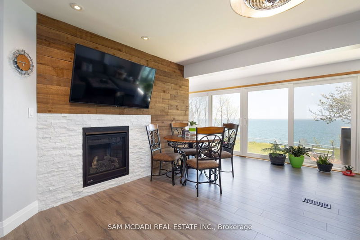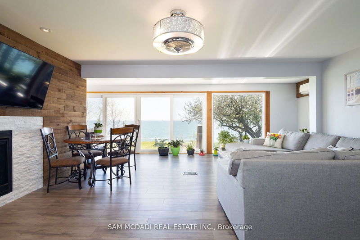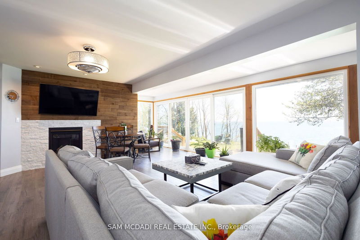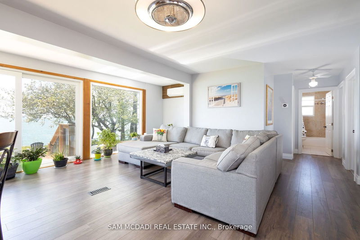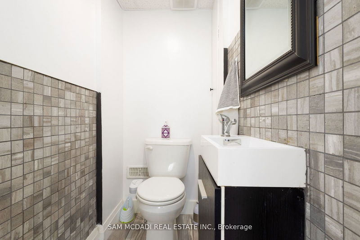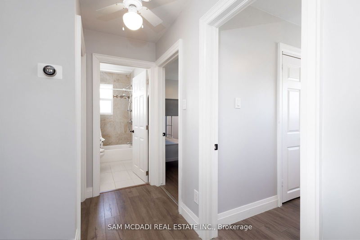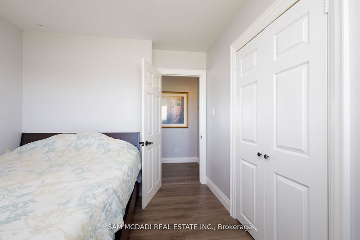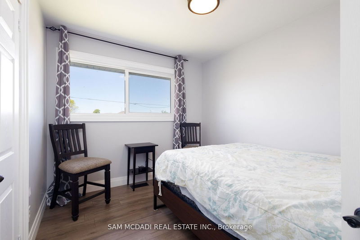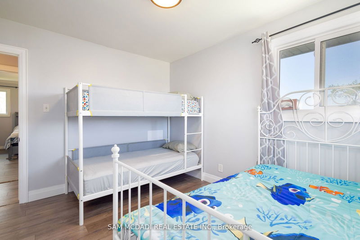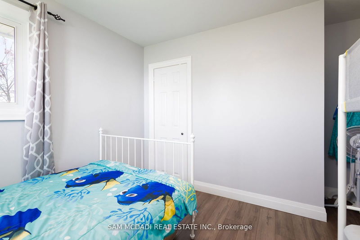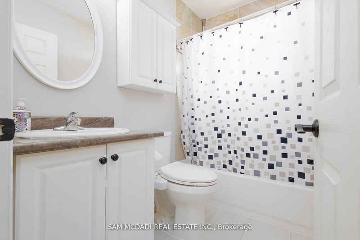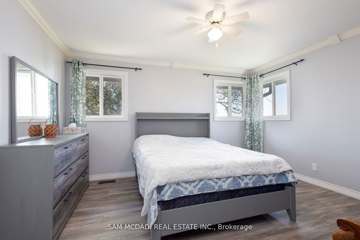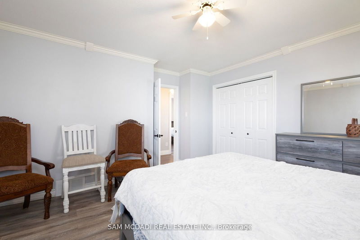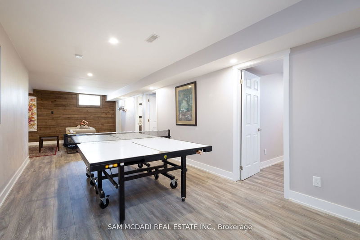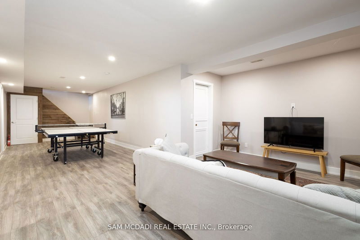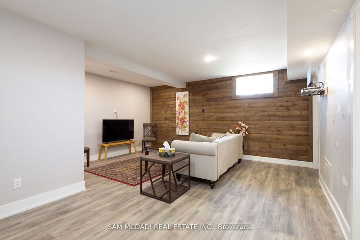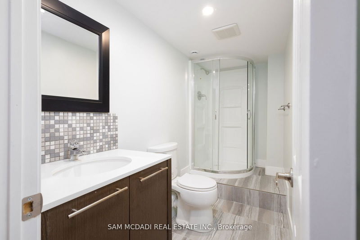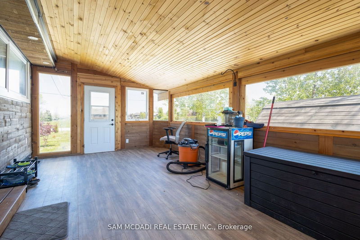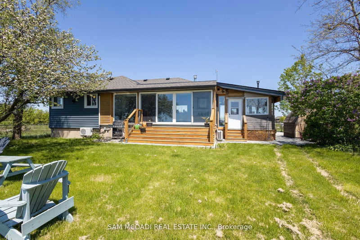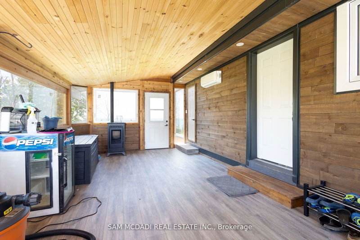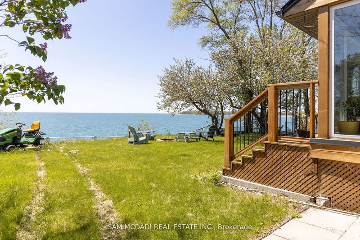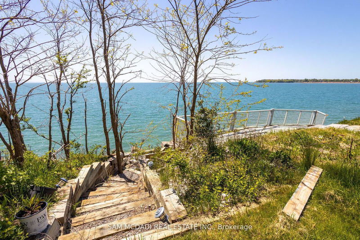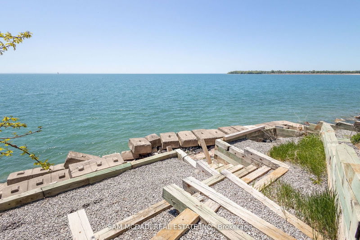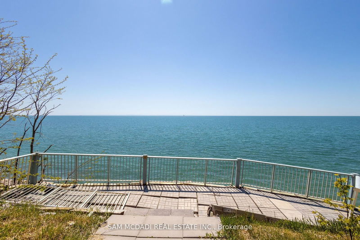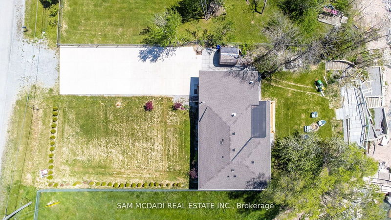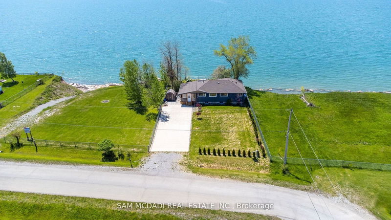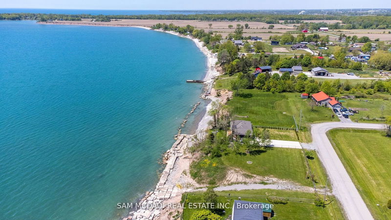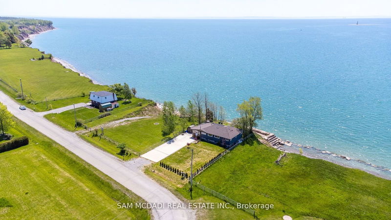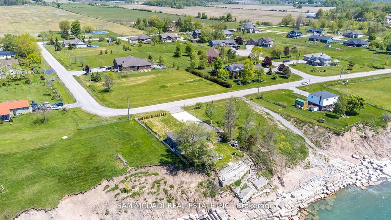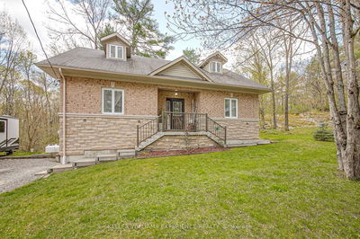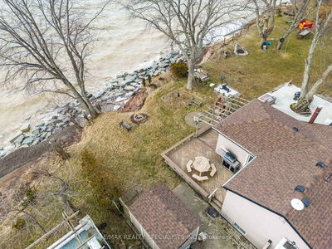Charming 4 Bedroom 2 Bathroom Lakefront Home With Unobstructed Views Of Mohawk Bay From The Dining/Living Areas As Well As The Primary Bedroom. Immaculately Kept, This Cozy Bungalow Boasts A Great Size Kitchen With Built-In Appliances, Granite Countertops, And Ample Storage Space. The Open Concept Main Floor Layout Is Perfect For Entertaining! Laminate Hardwood Floors Throughout As Well As Pot Lights! The Living/Dining Room Combo Features A Gas Fireplace With Stone/Wood Feature Wall, Floor To Ceiling Windows With Sliding Doors That Open Up To Your Private Serene Lake View! Accompanying This Level Is The Primary Bedroom Overlooking The Lake, 2 More Bedrooms, A 4Pc Shared Bath, And A Sunroom. The Basement Completes This Home With A Large Rec Area, A 4th Bedroom, A Den That Can Easily Be Converted Into A 5th Bedroom Or An Office Space, As Well As A 3Pc Bath! Don't Delay On This Amazing Opportunity To Call This Home!
详情
- 上市时间: Monday, August 12, 2024
- 3D看房: View Virtual Tour for 65 Lakeridge Boulevard
- 城市: Haldimand
- 社区: Dunnville
- 详细地址: 65 Lakeridge Boulevard, Haldimand, N0A 1K0, Ontario, Canada
- 厨房: Backsplash, B/I Appliances, Tile Floor
- 客厅: Combined W/Dining, Gas Fireplace, Laminate
- 挂盘公司: Sam Mcdadi Real Estate Inc. - Disclaimer: The information contained in this listing has not been verified by Sam Mcdadi Real Estate Inc. and should be verified by the buyer.

