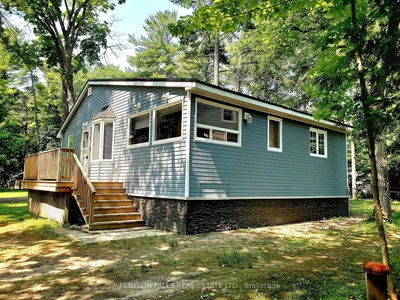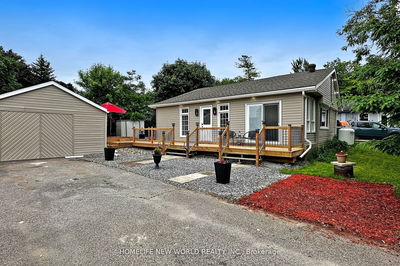If your family needs more space together and space for themselves sometimes too, then this updated, low maintenance over 2000 sq ft Stay-Cation forever-home needs you. 3 very well-transitioned bedrooms and 3 1/2 bathrooms! Must-See Floorplans! The decor is Rustic & low maintenance with barn board, tongue and groove wood ceilings, updated laminated flooring, stainless steel appliances and almost entirely freshly painted. The kitchen is central & well-appointed along with the living room & formal dining area with walk-out & the sun room's a bonus with its own W/O deck. The primary bedroom is truly massive & very private with its own propane flagstone-style/fireplace and Ensuite bath with double vanity & tiled glass door shower. Enjoy direct waterfront on the Victoria Bayou Canal (great fishing & boating!) just minutes to Sturgeon Lake. There's new decking everywhere (3 decks in all) especially beautiful & expansive around the updated heated saltwater swimming pool + custom bar perfect for hosting gatherings with family and friends! Almost all New Windows in 2022. New Heat Pump/Air Conditioning System in 2021. New swimming pool equipment/heater. New 24000 W Generac Generator 2022. Endless storage in this home & tons of versatile (basement) potential still. Bright basement workshop has big above grade windows. 3/4 of the garage has been converted to an interior Hair Salon (the remainder: storage) which could be 4th bedroom or rec room or...mom & dad?? The single wet-slip boathouse needs work but it is direct water access! Updated paved drive. Parking for 10 vehicles easy. Great W/F community close to Fenelon Falls. Must-See Floorplans!!
详情
- 上市时间: Saturday, August 10, 2024
- 3D看房: View Virtual Tour for 48 North Bayou Road
- 城市: Kawartha Lakes
- 社区: Fenelon Falls
- 详细地址: 48 North Bayou Road, Kawartha Lakes, K0M 1N0, Ontario, Canada
- 厨房: Main
- 客厅: Main
- 挂盘公司: Re/Max All-Stars Realty Inc. - Disclaimer: The information contained in this listing has not been verified by Re/Max All-Stars Realty Inc. and should be verified by the buyer.




















































