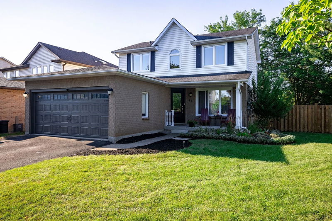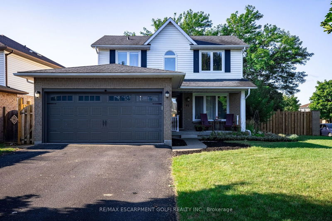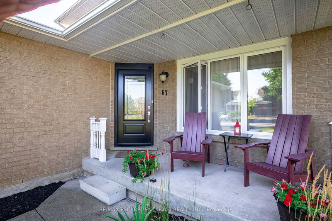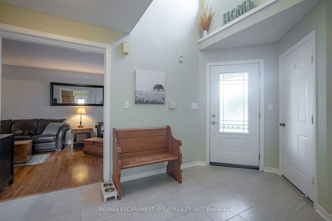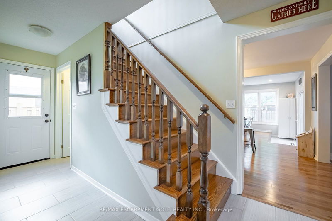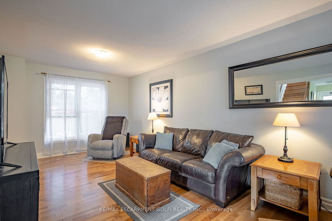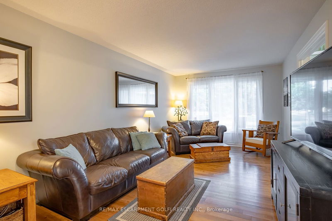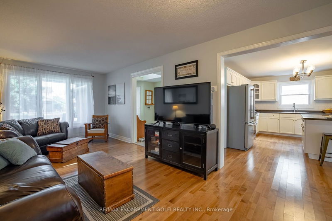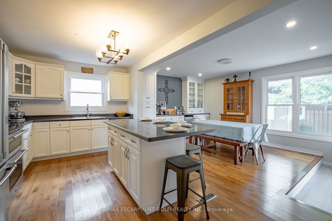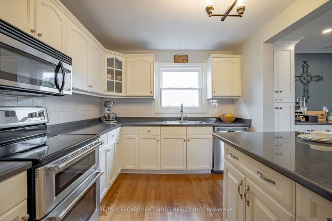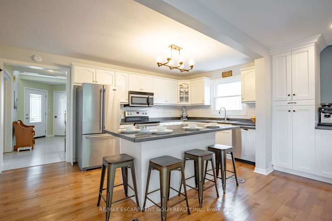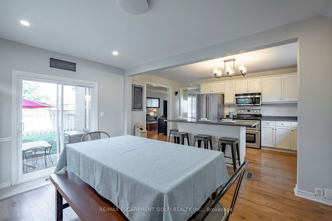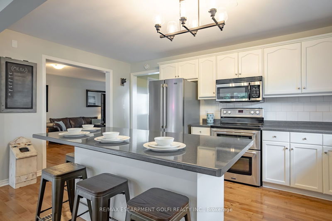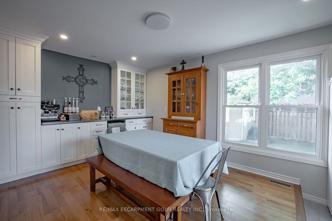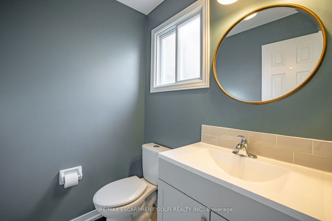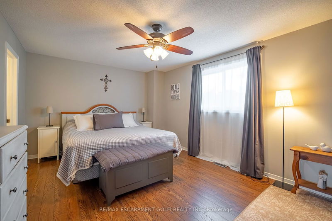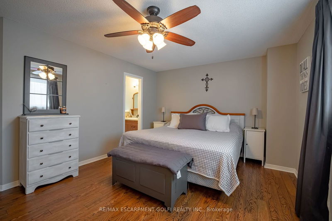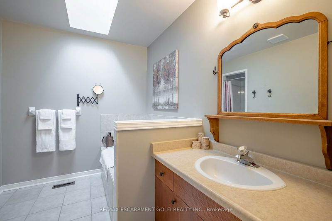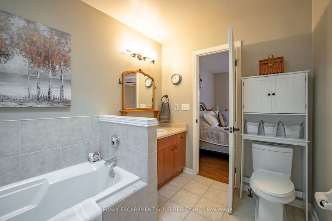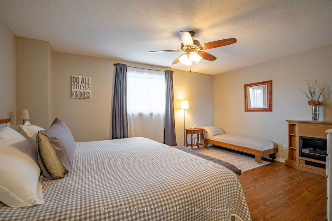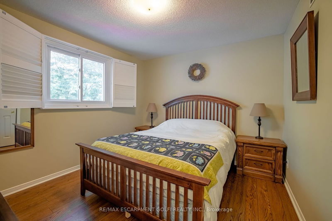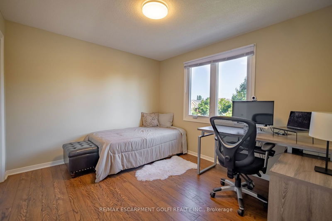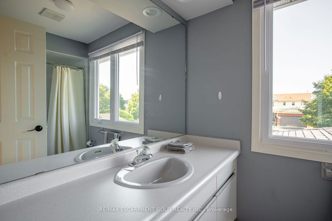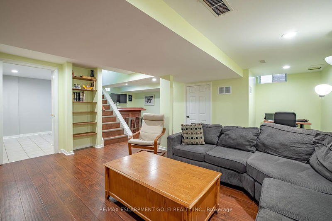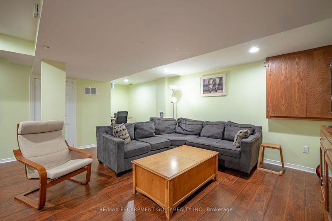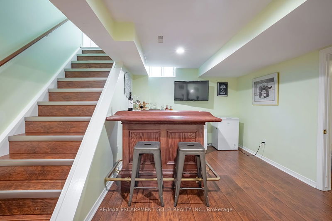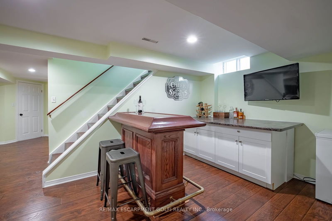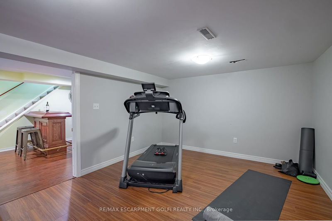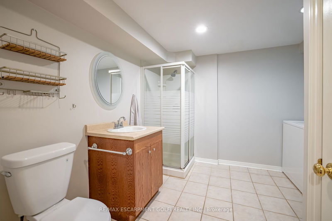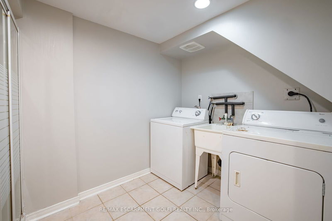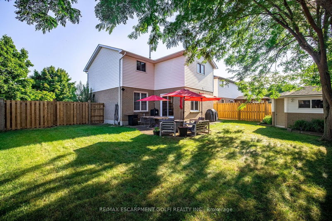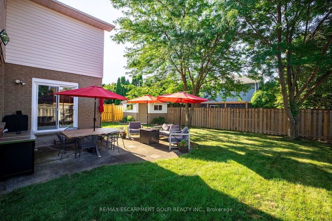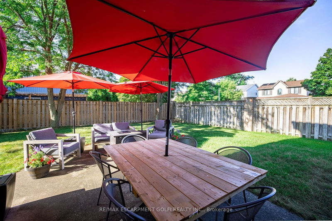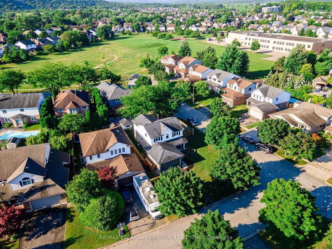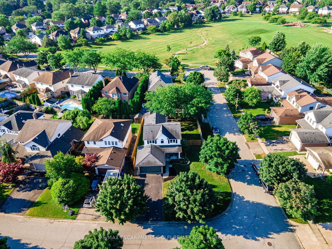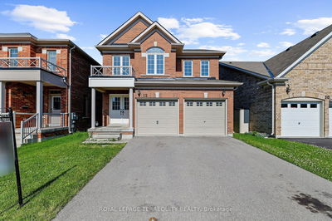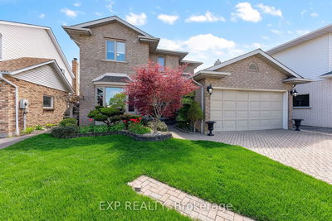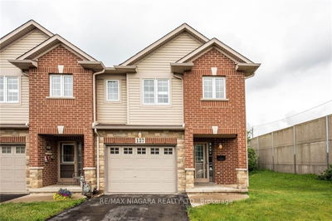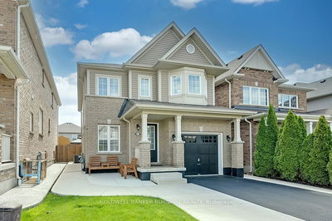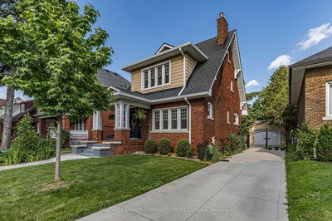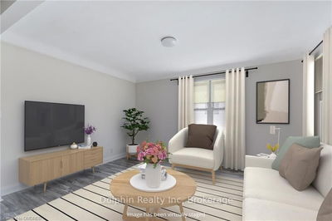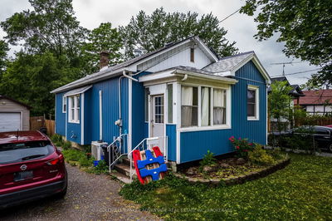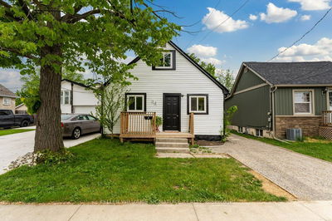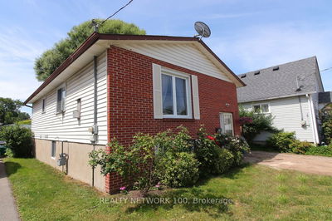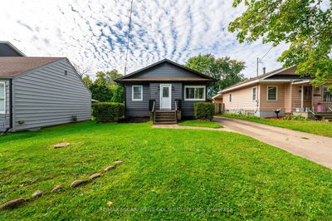Charming Single-Family Home with Modern Updates in a Gorgeous Neighborhood Welcome to your dream home! This beautifully laid out single-family detached home offers spacious and comfortable family living in a picturesque neighborhood, combining modern updates with classic charm. This home features three spacious bedrooms and four bathrooms, including primary en-suite with soaker tub and separate tiled shower. The finished basement provides additional living space, ideal for a recreation room, gym, or guest suite. The updated kitchen with an oversized island and stylish coffee bar, is perfect for culinary enthusiasts and morning coffee lovers alike. Hardwood floors add warmth and elegance to the living areas, while the back patio and the custom garden shed offer a charming entertaining area and solution for storing tools and outdoor equipment. The layout of this home has been thoughtfully designed and meticulously maintained, providing a seamless flow between rooms, making it perfect for both everyday living and entertaining guests. Located in a gorgeous neighborhood, this home offers a serene and friendly environment, ideal for growing families and individuals seeking a peaceful retreat. Dont miss the opportunity to make this stunning house your new home.
详情
- 上市时间: Thursday, August 08, 2024
- 3D看房: View Virtual Tour for 67 Sterling Street
- 城市: St. Catharines
- 交叉路口: Senator
- 详细地址: 67 Sterling Street, St. Catharines, L2S 3T3, Ontario, Canada
- 客厅: Main
- 厨房: Main
- 挂盘公司: Re/Max Escarpment Golfi Realty Inc. - Disclaimer: The information contained in this listing has not been verified by Re/Max Escarpment Golfi Realty Inc. and should be verified by the buyer.

