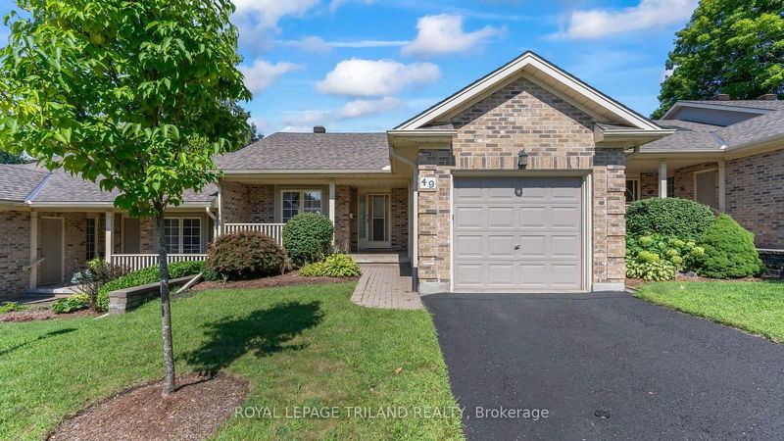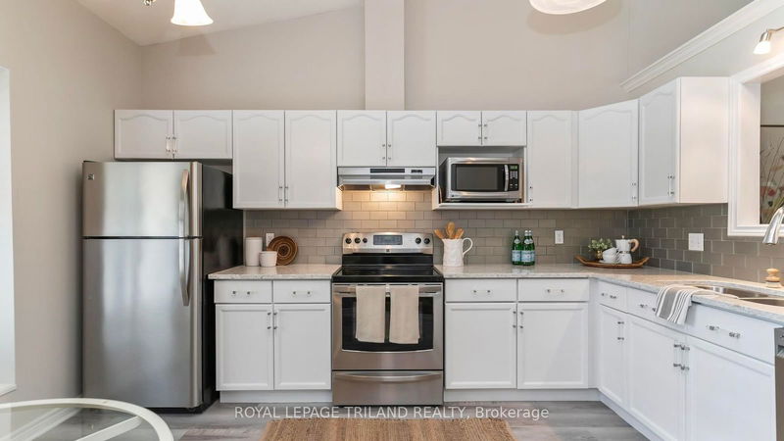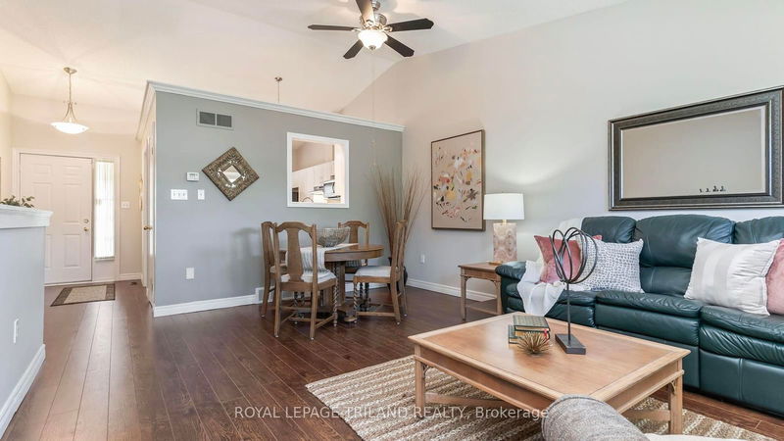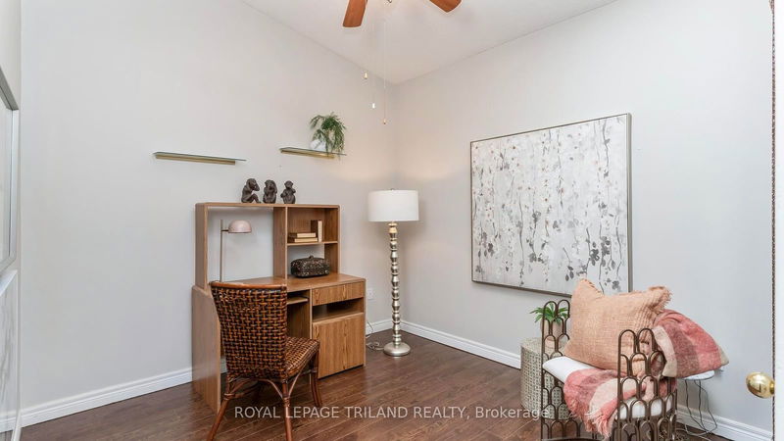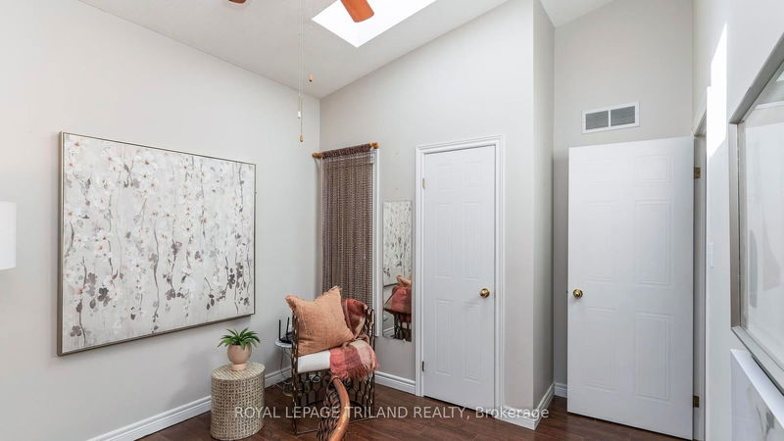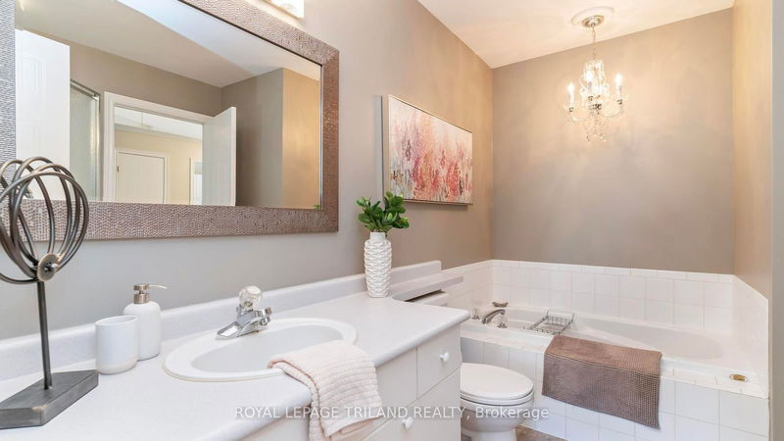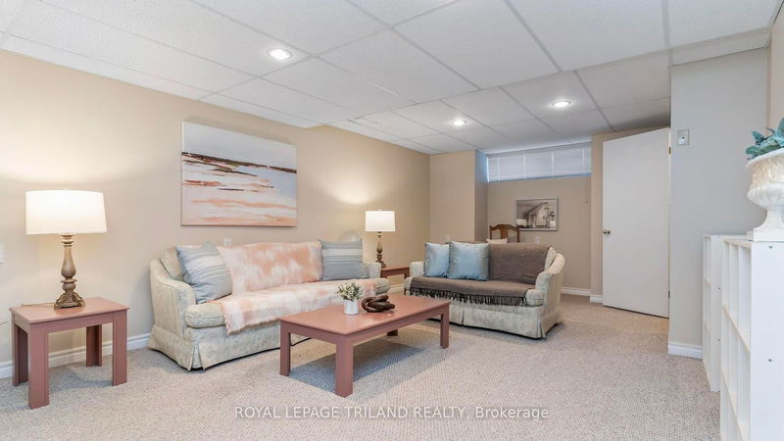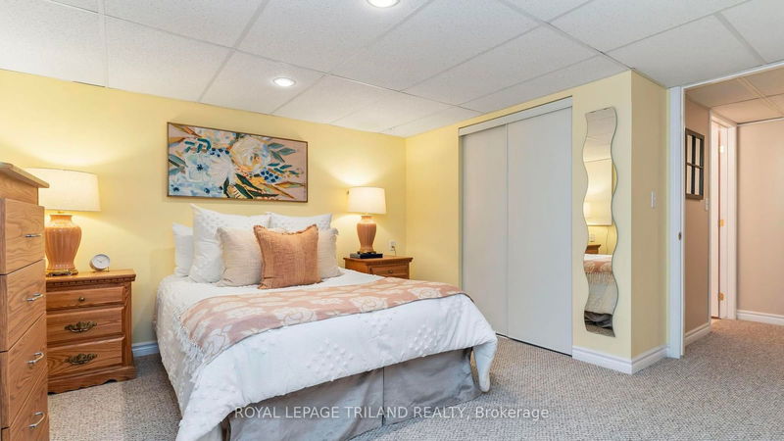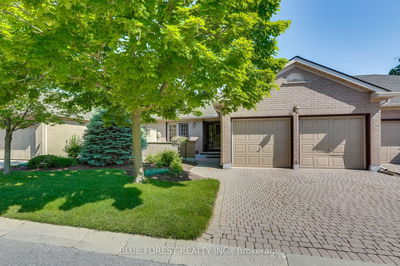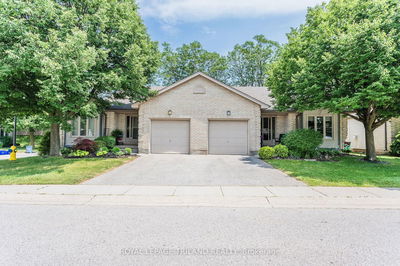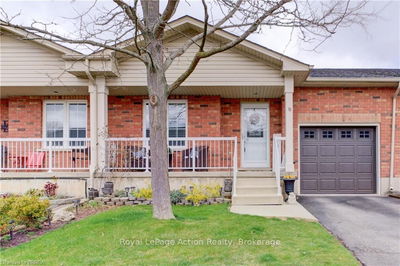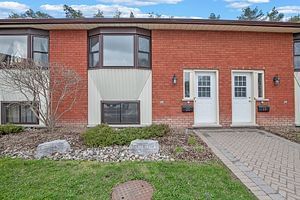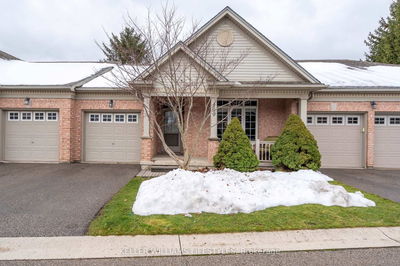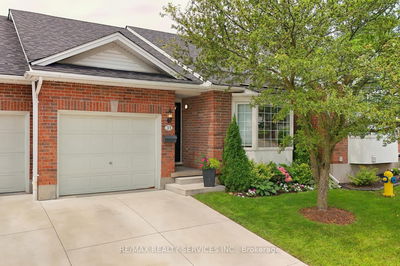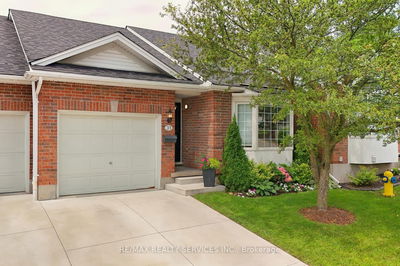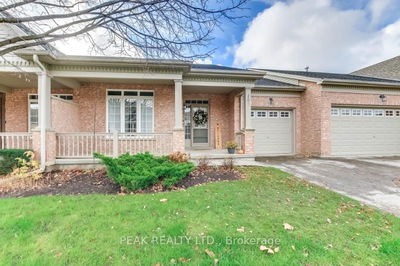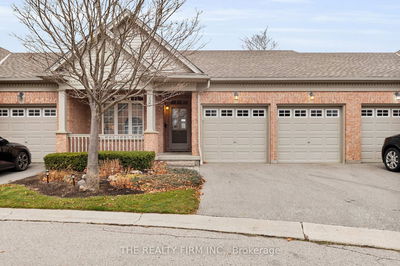Fantastic condo in SE London with direct access to East Park golf course. The updated eat-in kitchen features stunning quartz counters, a sleek glass backsplash, and waterproof LVP flooring. The spacious living room boasts a cathedral ceiling, space for additional dining, and a walkout to a private patio perfect for entertaining. The king-sized primary bedroom, with elegant California shutters, has a walk-through 4-piece ensuite. The bright office (has a closet)features a skylight. The main closet is conveniently set up for main floor laundry. The finished basement includes a cozy family room, versatile den or bedroom, 3-piece bath, cold room and storage. Enjoy a quiet location with a refreshing beverage on the charming covered front porch. Single-car garage Easy access to the 401. Perfect for comfortable and stylish living!
详情
- 上市时间: Thursday, August 08, 2024
- 3D看房: View Virtual Tour for 49-1241 Hamilton Road
- 城市: London
- 社区: East P
- 交叉路口: EAST PARK
- 详细地址: 49-1241 Hamilton Road, London, N5W 6B3, Ontario, Canada
- 厨房: Quartz Counter, California Shutters
- 客厅: Combined W/Dining, Cathedral Ceiling
- 家庭房: Bsmt
- 挂盘公司: Royal Lepage Triland Realty - Disclaimer: The information contained in this listing has not been verified by Royal Lepage Triland Realty and should be verified by the buyer.

