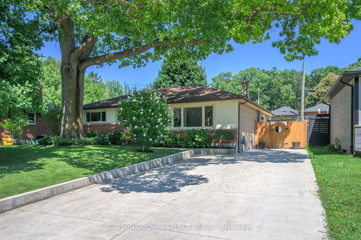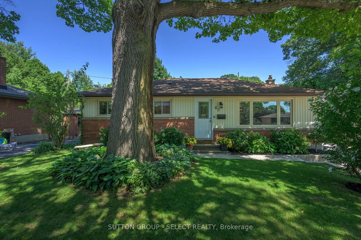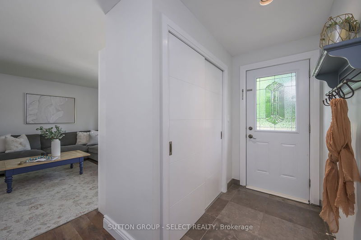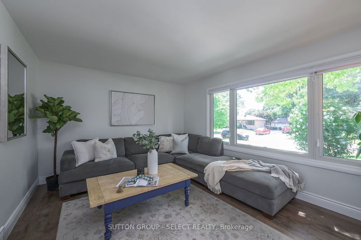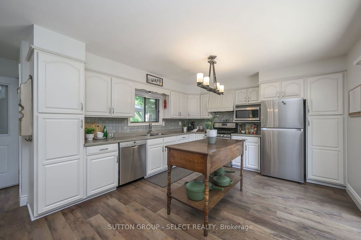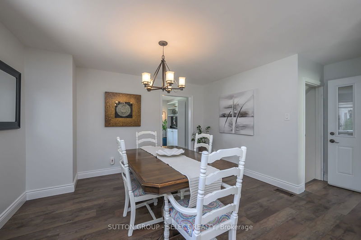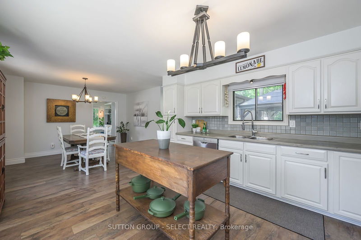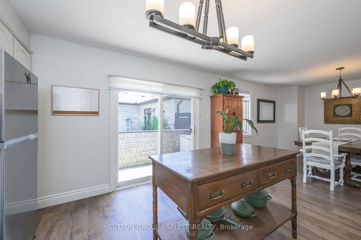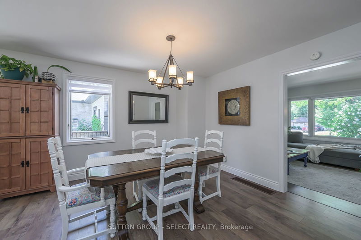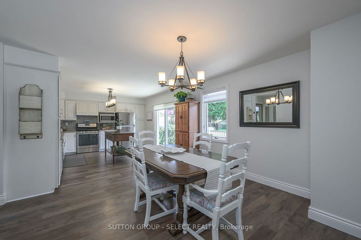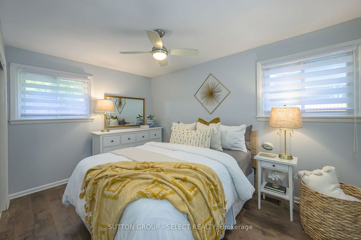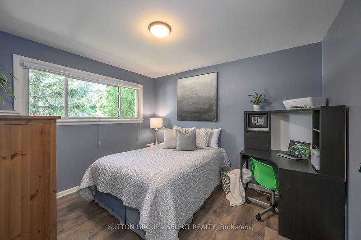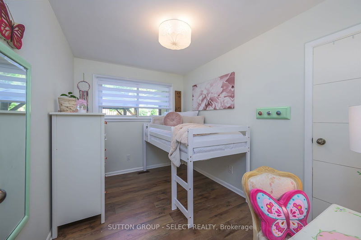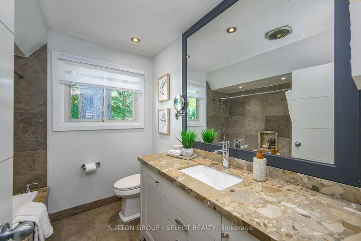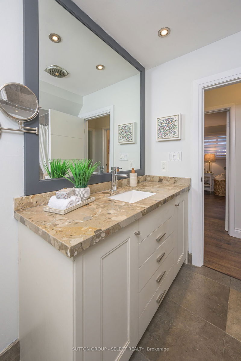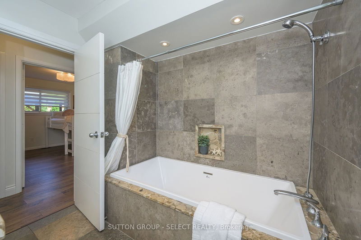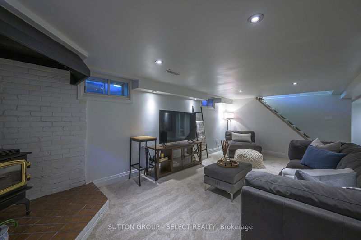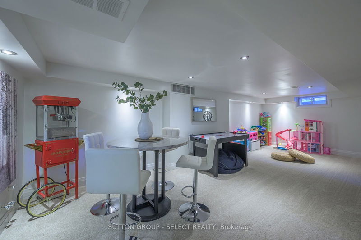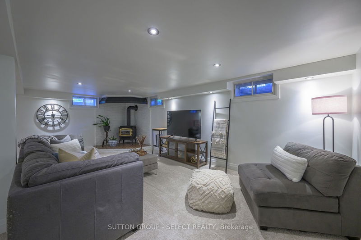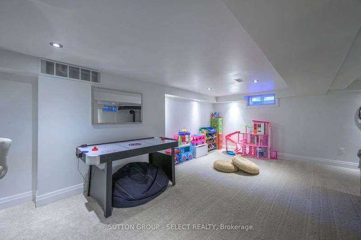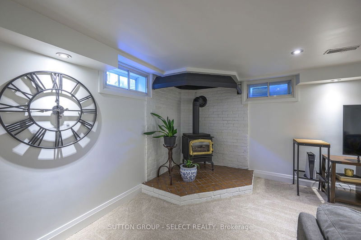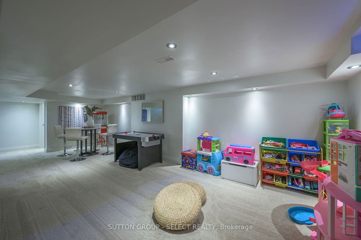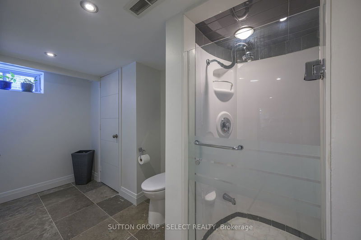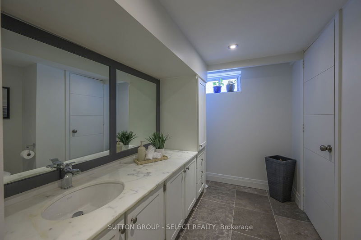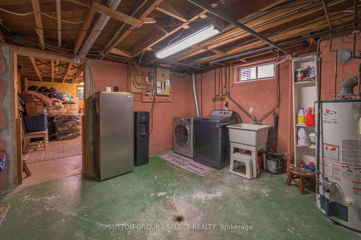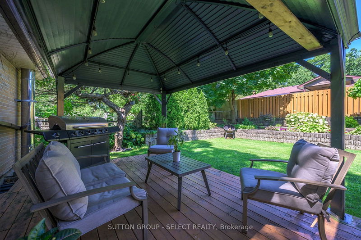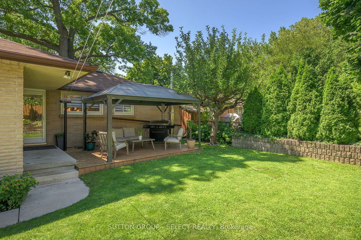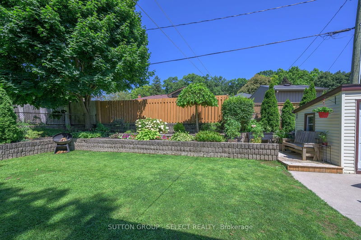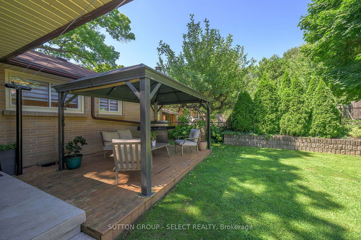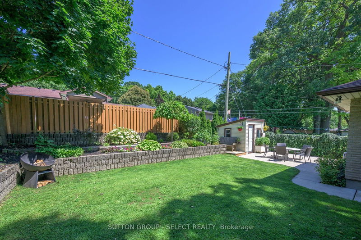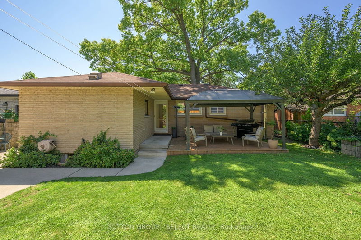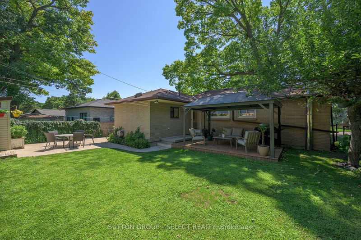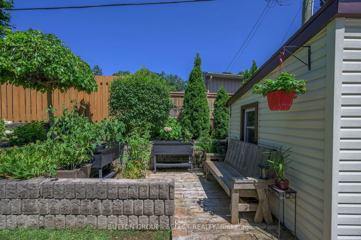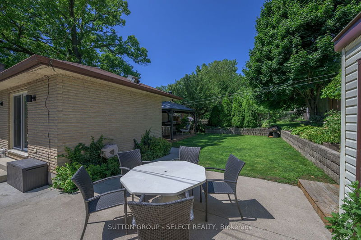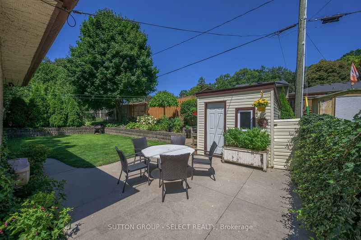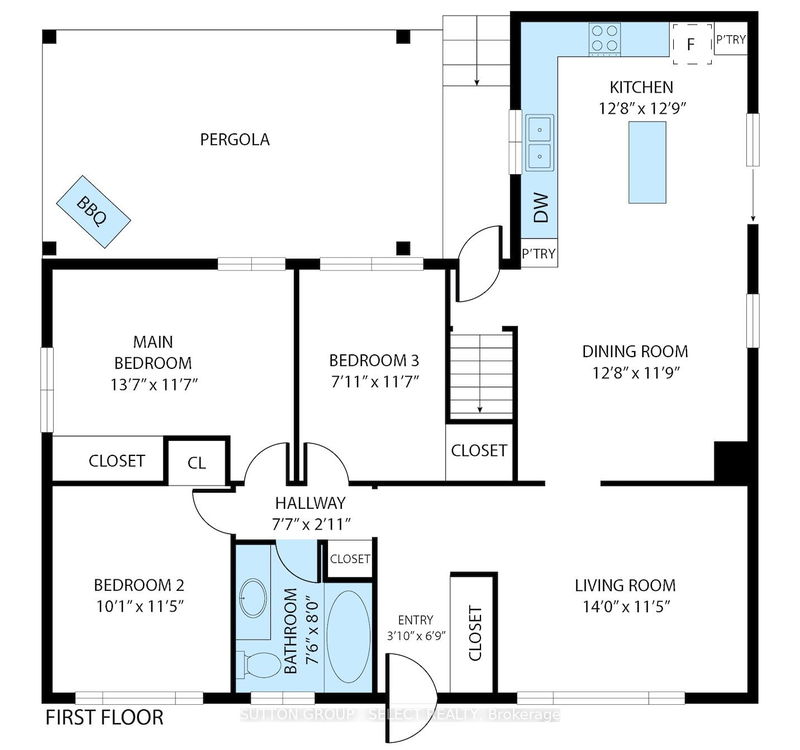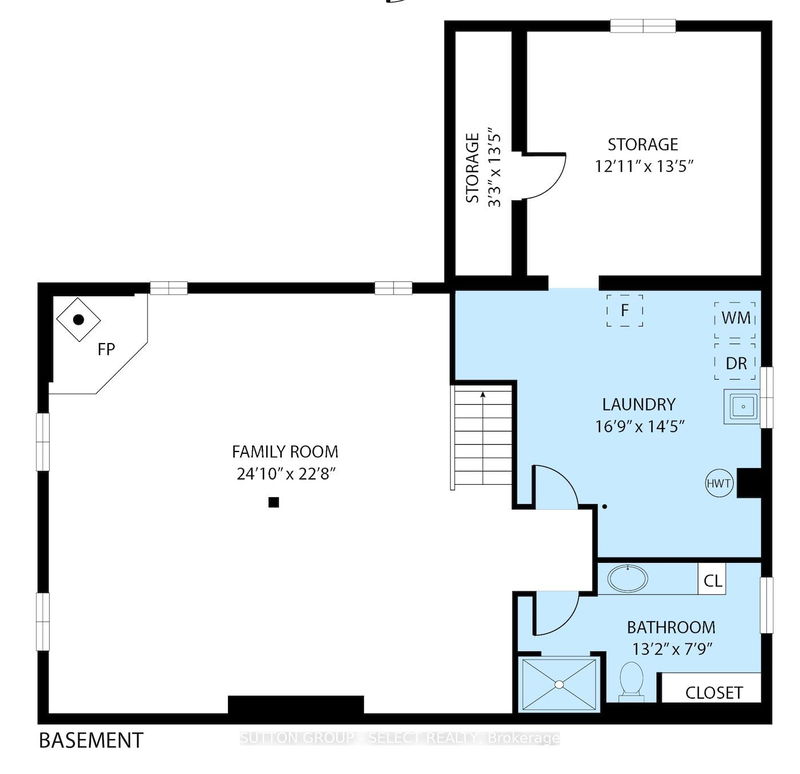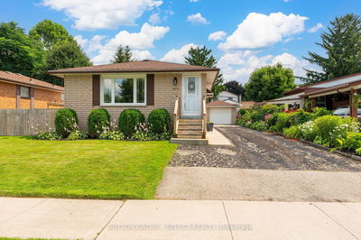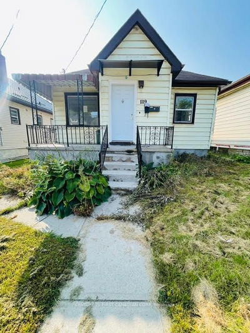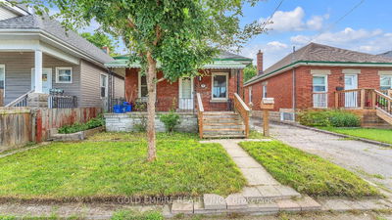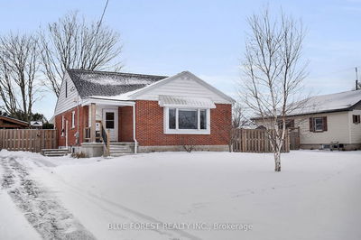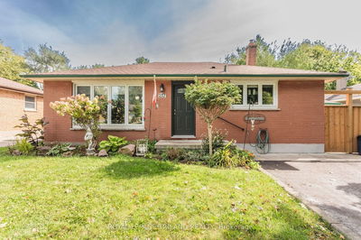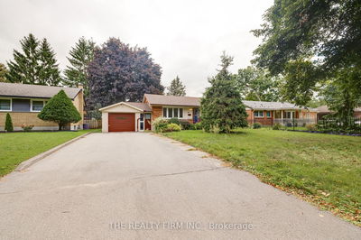Welcome to the Fairmont neighbourhood, where the streets are lined with brick bungalows and tall mature trees. This lovely home is no exception with a main floor extension that provides a larger kitchen and dining area than most other homes in the area, and an interior with updated finishes throughout. The main floor is approximately 1200 square feet, and has a spacious primary bedroom as well as 2 other bedrooms, an updated spa like bathroom and comfortable front living room. The kitchen is the heart of the home and open to the eating area which makes for great family time as well as entertaining. The lower level has brand new carpeting and is a cozy space to hang out all year round. The driveway is concrete and can accommodate many vehicles when you have visitors, as well as a trailer, boat etc. The back yard is private and lush with a covered seating area, and lovely gardens to enjoy summer days. This home has been so well maintained and is ready for a new owner to enjoy!
详情
- 上市时间: Thursday, August 08, 2024
- 3D看房: View Virtual Tour for 62 Manitoulin Drive
- 城市: London
- 社区: East O
- 交叉路口: Fairmont Ave
- 详细地址: 62 Manitoulin Drive, London, N5W 1M4, Ontario, Canada
- 客厅: Main
- 厨房: Main
- 家庭房: Bsmt
- 挂盘公司: Sutton Group - Select Realty - Disclaimer: The information contained in this listing has not been verified by Sutton Group - Select Realty and should be verified by the buyer.

