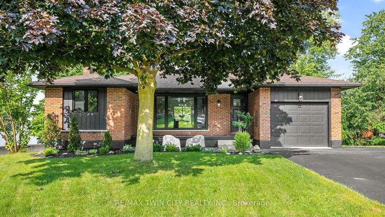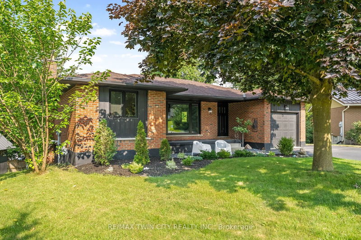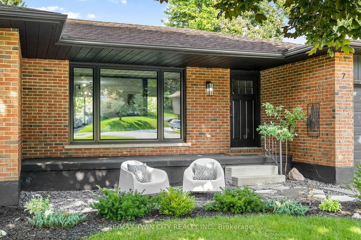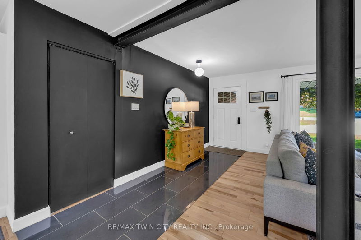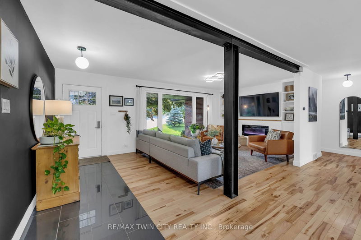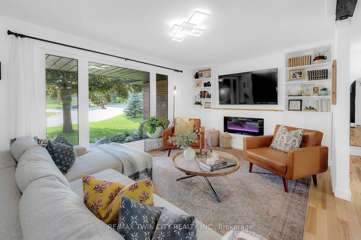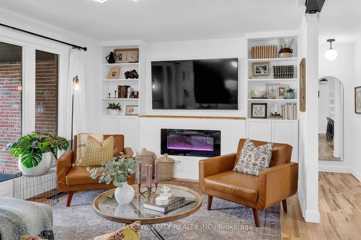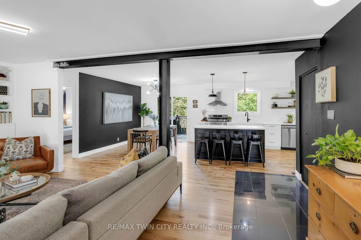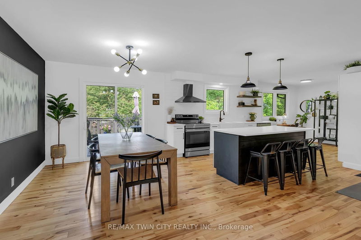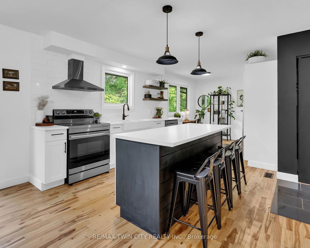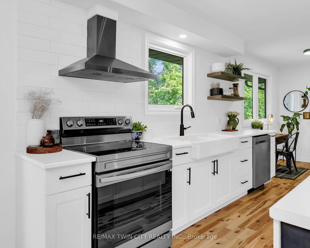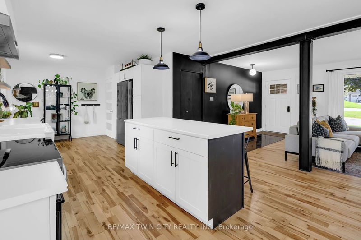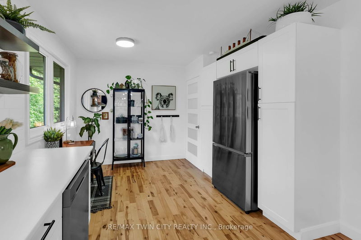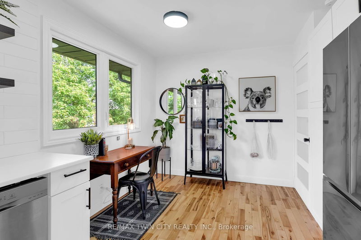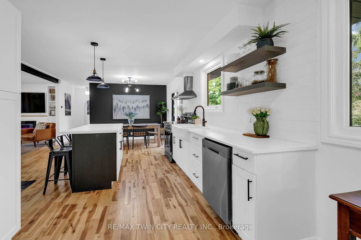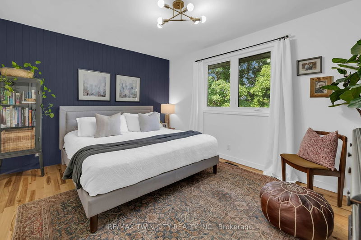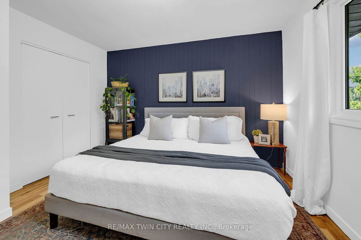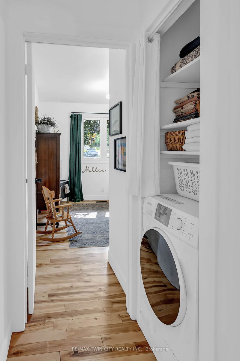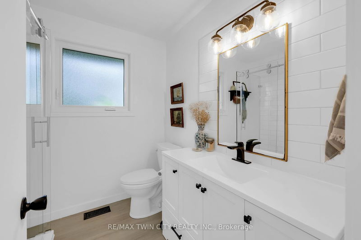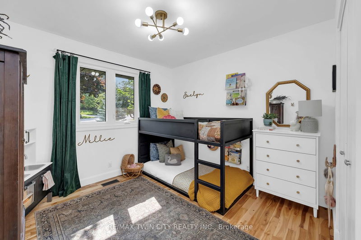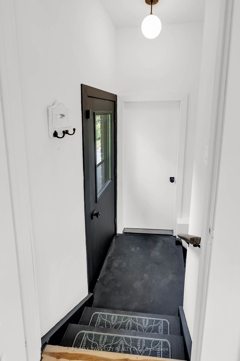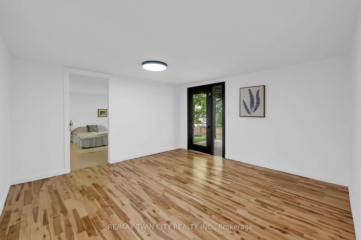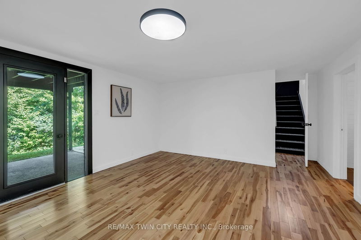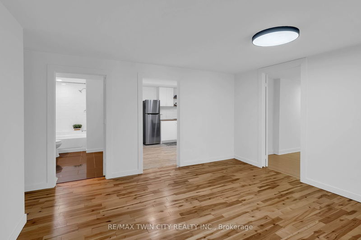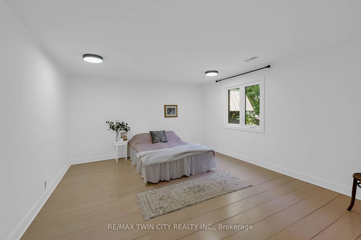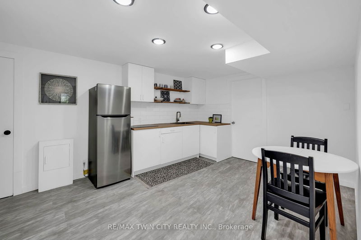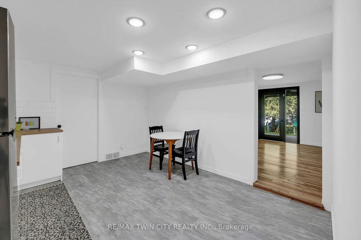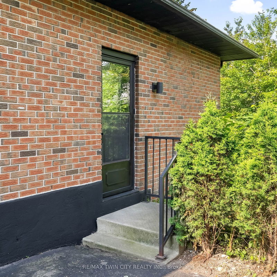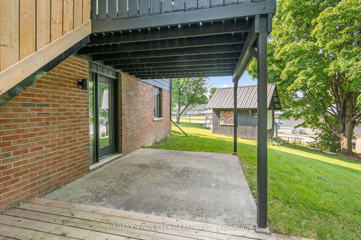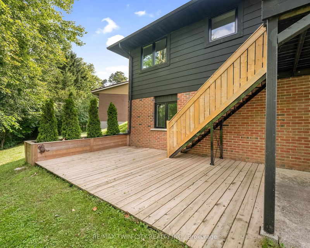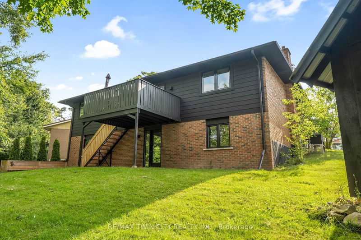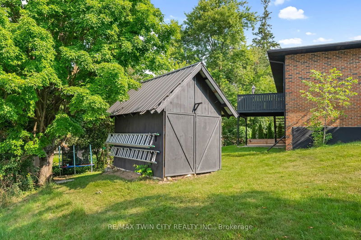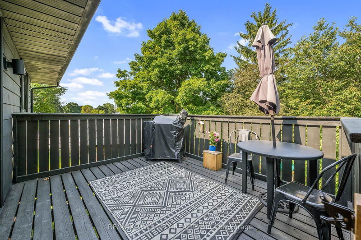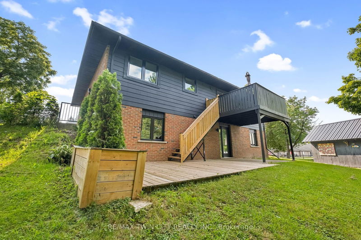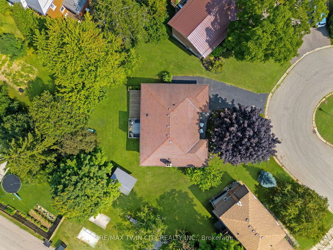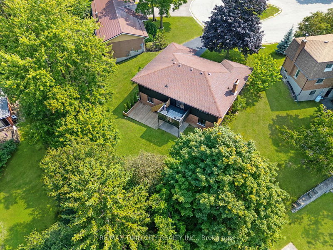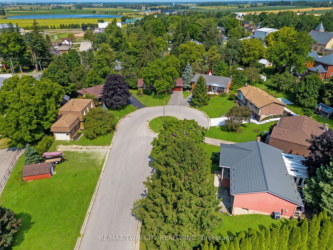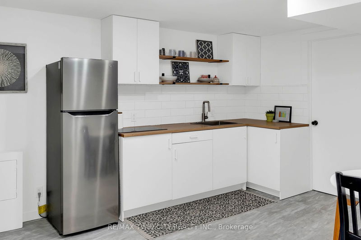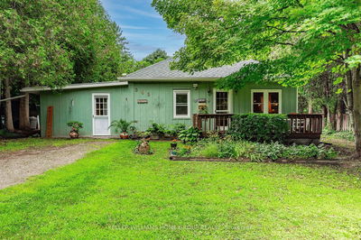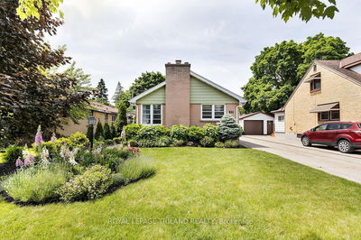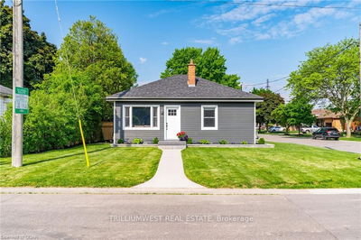Home sweet home! Nestled on a quiet court in the quaint town of Milverton, this beautifully updated bungalow has so much to offer! Enjoy carpet-free living on two levels of finished space, including a walkout basement perfect for guests or the in-laws! Check out our TOP 7 reasons why you'll want to make this house your home. #7 OPEN-CONCEPT MAIN FLOOR - Upon entering, you'll find an updated, carpet-free main floor with a spacious layout and stylish touches throughout. Relax in the spacious living room, where an expansive garden-facing window lets in plenty of natural light. Enjoy a book or movie by the cozy fireplace, complete with built-ins. Take note of the beautiful solid plank hardwood and tile flooring, as well as updated light fixtures. #6 EAT-IN KITCHEN - The bright, updated kitchen awaits. It offers stainless steel appliances, a subway tile backsplash, a dual apron sink, and a 4-seater island with a breakfast bar. Adjacent to the kitchen is the dinette with a walkout, providing easy access for indoor-outdoor living. #5 THE BACKYARD - Outside, you'll discover a tranquil retreat. The spacious backyard features a two-level deck perfect for BBQs or entertaining.Theres plenty of space for the kids or pets to play and a shed for storage.#4 MAIN FLOOR LAUNDRY- With an all-in-one washer/dryer combo, this convenience will make laundry day a breeze!#3 BEDROOMS & BATHROOM - On the main level, you'll find two bright bedrooms and a main 3-piece bathroom with a standup shower.#2 FINISHED WALKOUT BASEMENT - Enjoy even more fantastic carpet-free space in the basement! The bright walkout basement hosts the third and fourth bedrooms, an updated 4-piece bathroom with shower/tub combo, a large rec area, a kitchenette, laundry, and storage. #1 LOCATION - Nestled amongst charming shops and surrounded by nature's beauty, yet conveniently close to neighbouring towns, Milverton is perfectly positioned to enjoy the best of both worlds: small-town charm and urban convenience.
详情
- 上市时间: Tuesday, August 06, 2024
- 3D看房: View Virtual Tour for 7 Torrance Crescent
- 城市: Perth East
- 社区: 44 - Milverton
- 交叉路口: Tower Heights Drive
- 详细地址: 7 Torrance Crescent, Perth East, N0K 1M0, Ontario, Canada
- 厨房: Ground
- 客厅: Ground
- 厨房: Bsmt
- 挂盘公司: Re/Max Twin City Realty Inc. - Disclaimer: The information contained in this listing has not been verified by Re/Max Twin City Realty Inc. and should be verified by the buyer.

