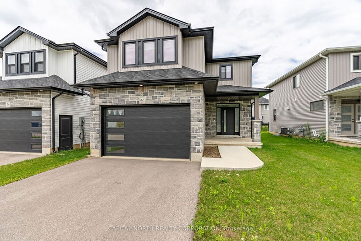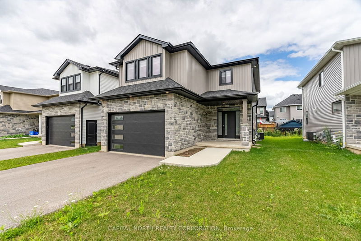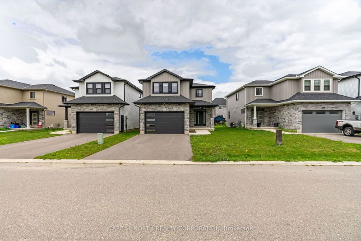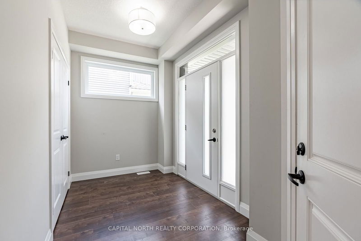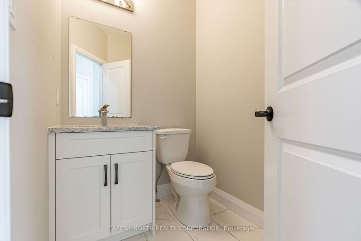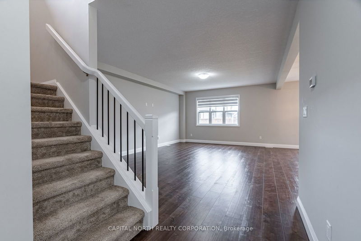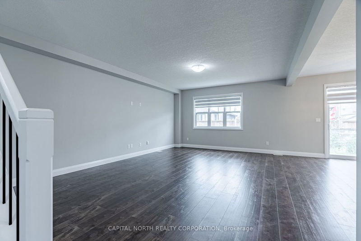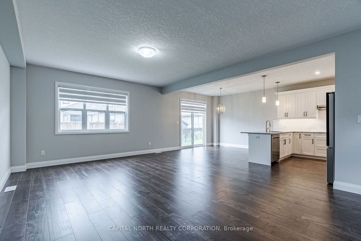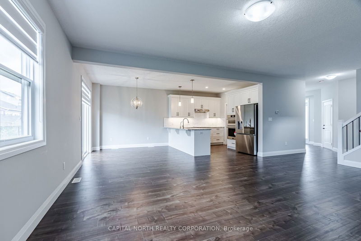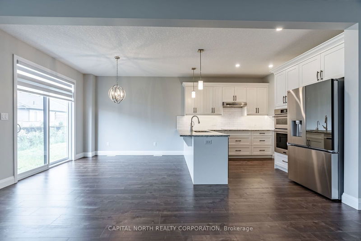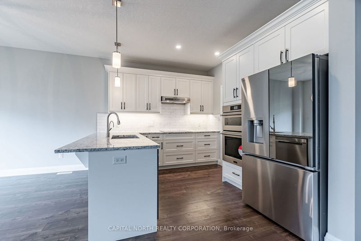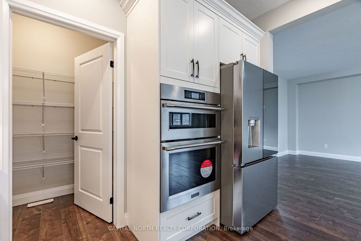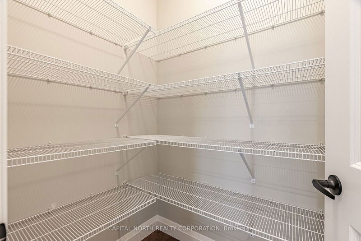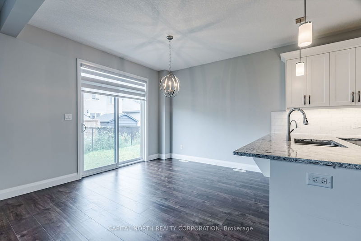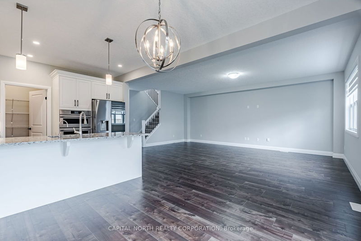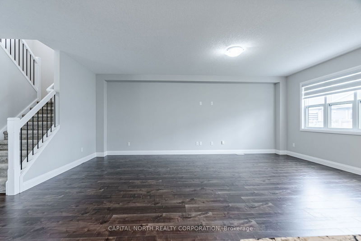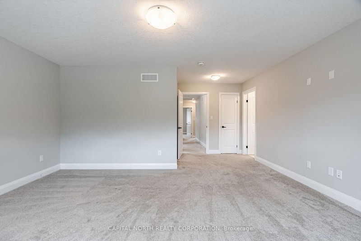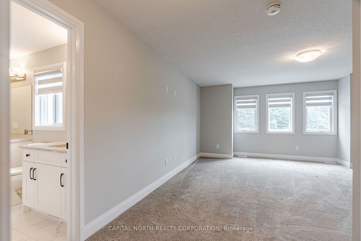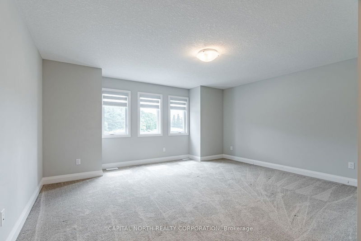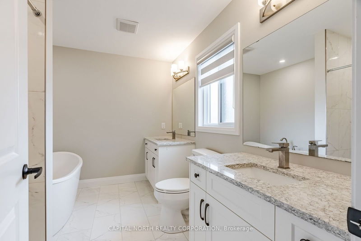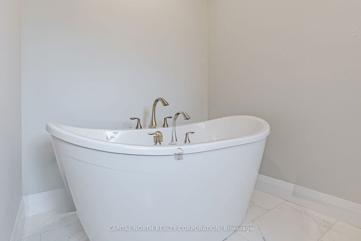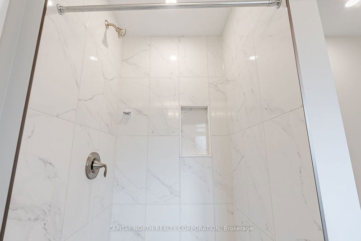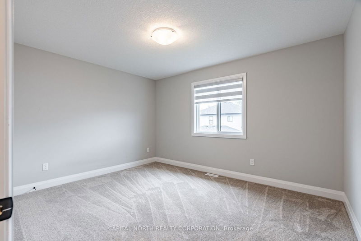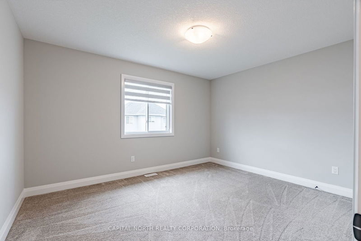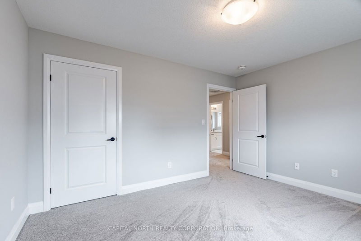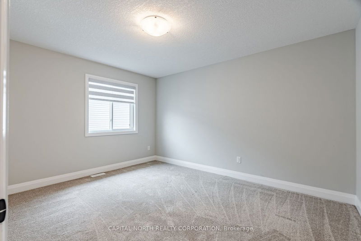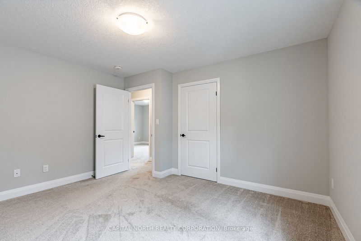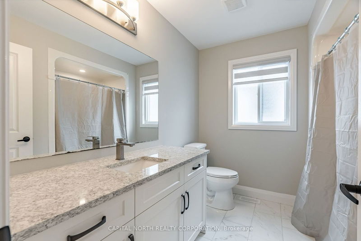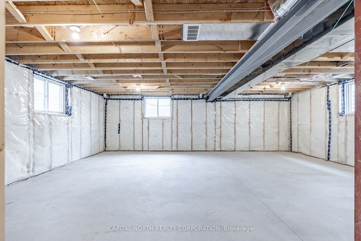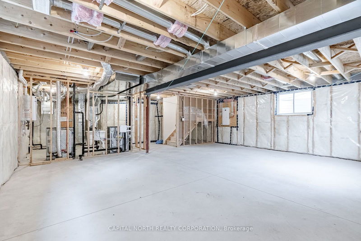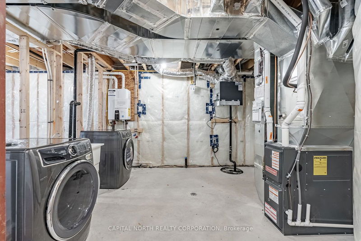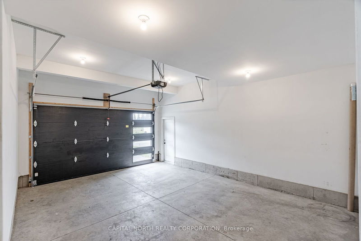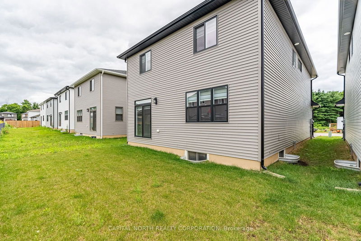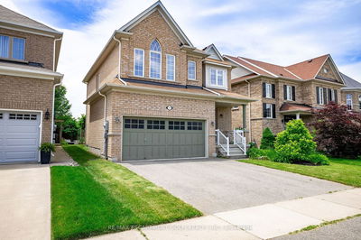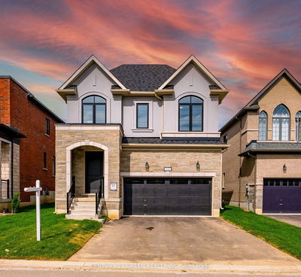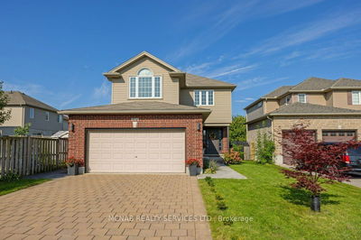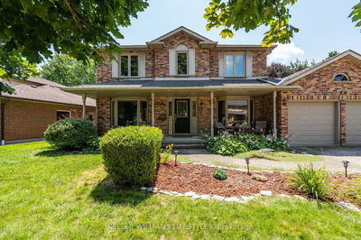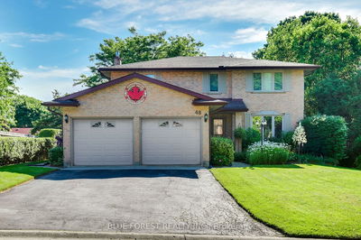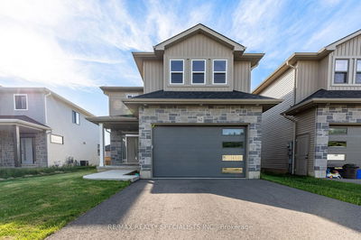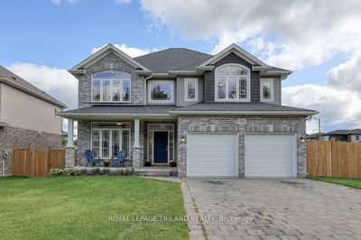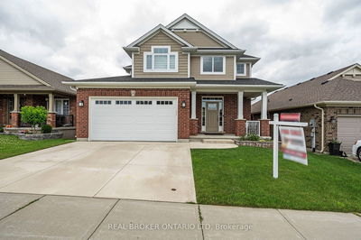Modern 2-Storey 4 Bedroom Detached Home. Located In South Ingersoll With Aasy Access To Highway. Nestled On A 40 x 98 ft Lot in Golf Estates/ Adjacent To Ingersoll Golf Club. Enhanced Curb Appealwith Stunning Stone Front Feature. Large foyer Leads To Upgraded Interior, Family Friendly Open Concept Main Floor. Chef Inspired Kitchen Boasts Walk-In Pantry, Quartz Countertops W/Matching Custom Backsplash. White Cabinetry With Tall Cabinets & Crown Moulding. Overhead Pot-lights,Valence Lighting Above Large Breakfast Bar, Built-in Stainless Steel Appliances (Fridge, 4-burner Cooktop, Built In Dishwasher, Integrated Combo Wall Oven/Microwave). Lovely White Post Staircase Takes You To The 2nd Floor Where You Will Find 4 Bedrooms. Primary Bedroom Has Luxurious 5 Piece Ensuite W/2 Separate Vanities A Large Soaker Tub & Separate Shower. Situated In Growing New Community, Close to Schools, Parks And Much More.
详情
- 上市时间: Tuesday, August 06, 2024
- 3D看房: View Virtual Tour for 56 Cash Crescent
- 城市: Ingersoll
- 社区: Ingersoll - South
- 详细地址: 56 Cash Crescent, Ingersoll, N5C 0E2, Ontario, Canada
- 厨房: Stainless Steel Appl, Quartz Counter, Pantry
- 客厅: Open Concept, Laminate, Large Window
- 挂盘公司: Capital North Realty Corporation - Disclaimer: The information contained in this listing has not been verified by Capital North Realty Corporation and should be verified by the buyer.

