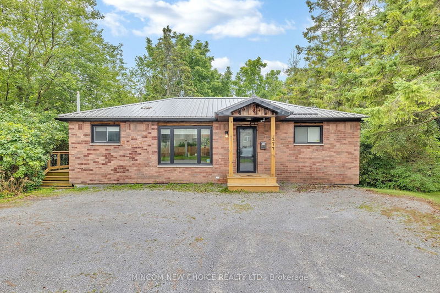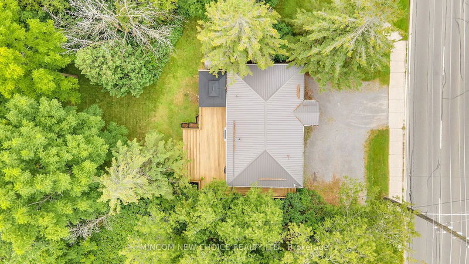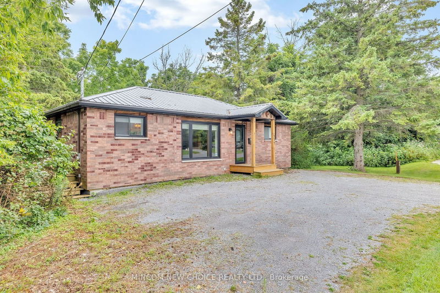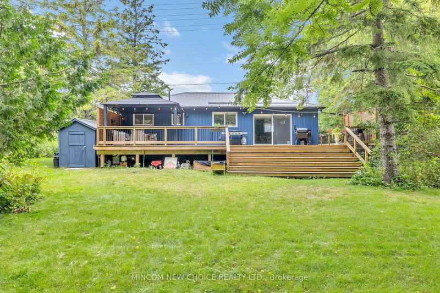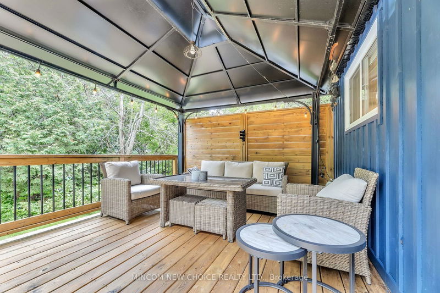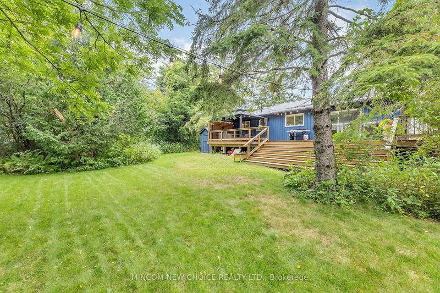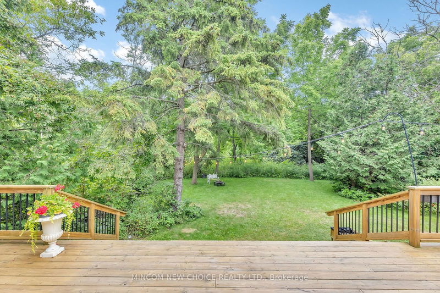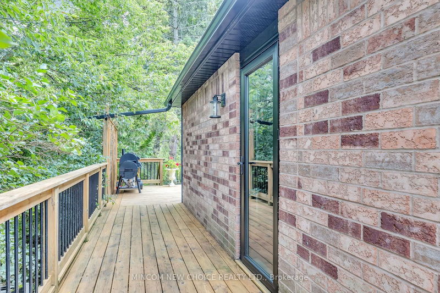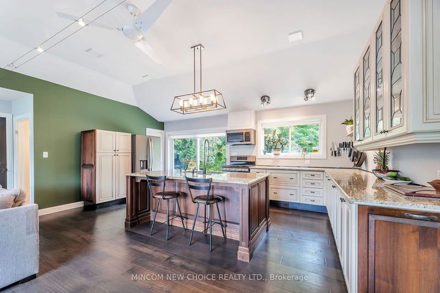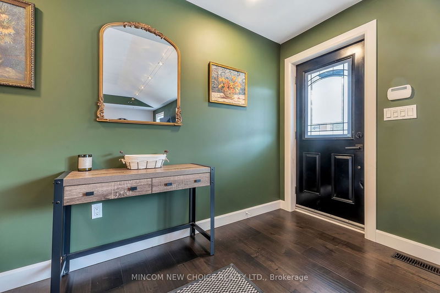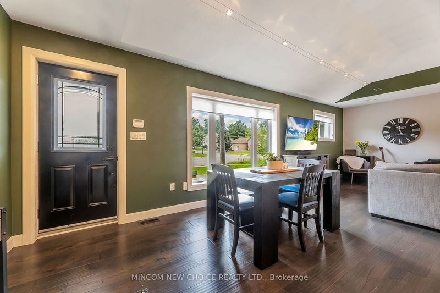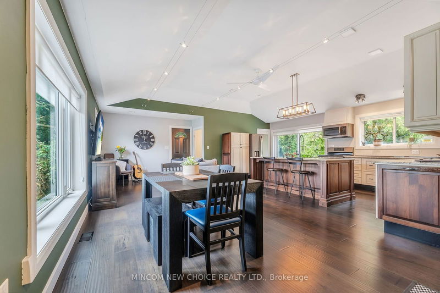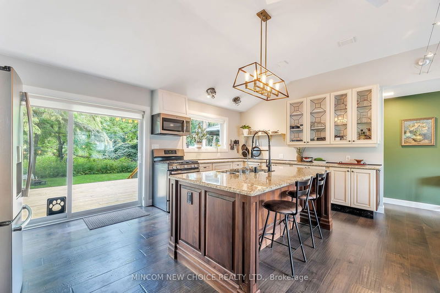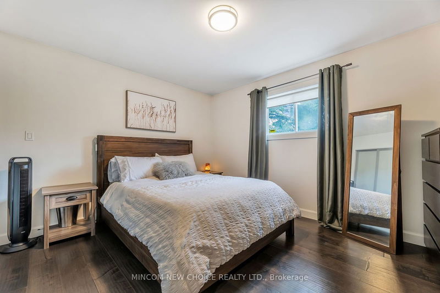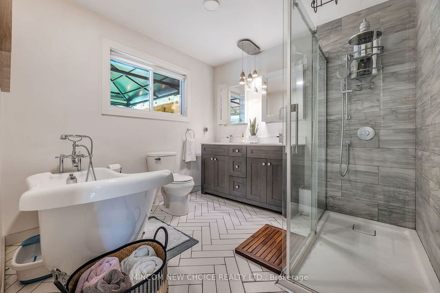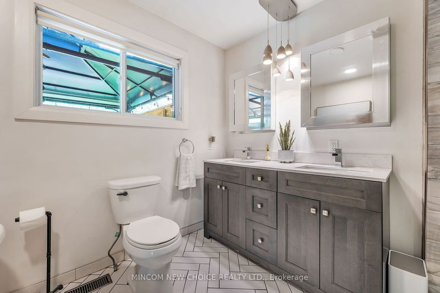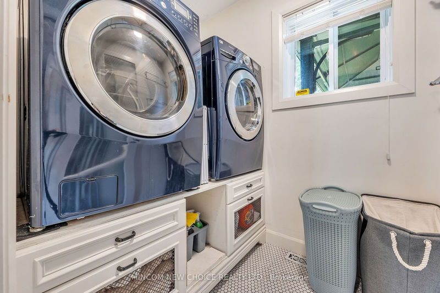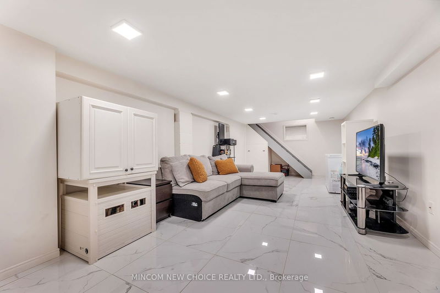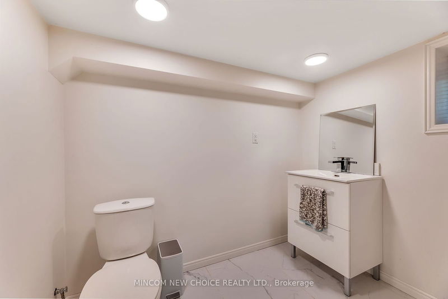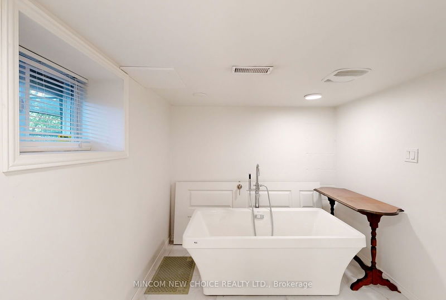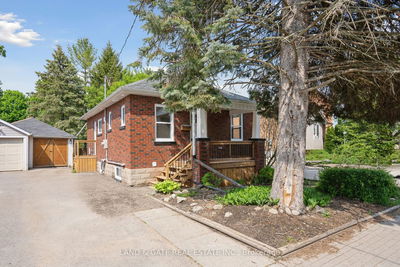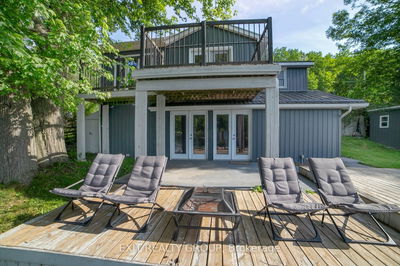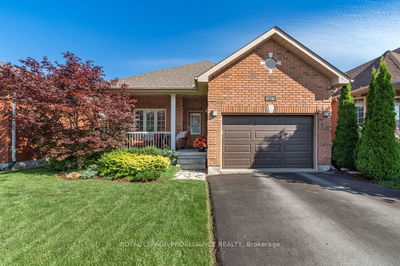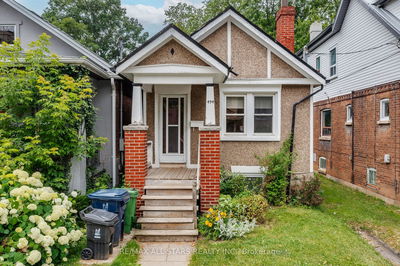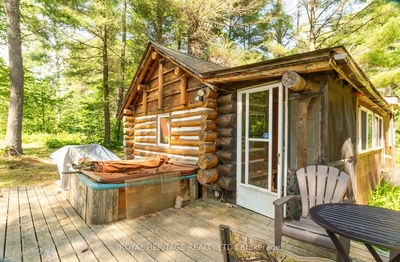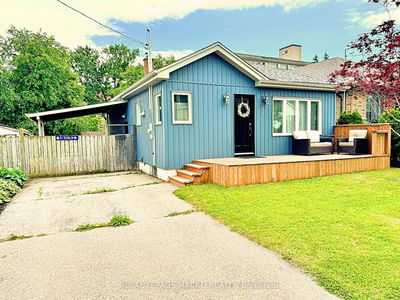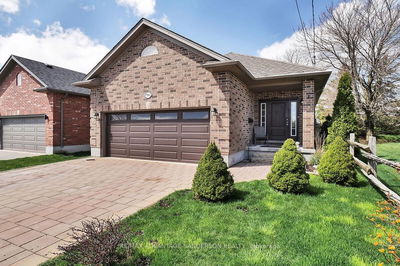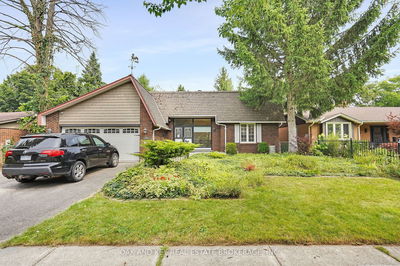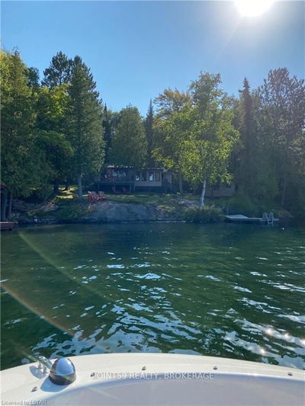*Enjoy Alfresco Dining in Your Own Lush Private Treed Backyard Oasis w/Tall Hedges, Backs Onto Cobourg Conservation Area. The 12' x 46' Deck w/Gazebo Has Room to Host All Your Friends. *Beautifully Reno'd 1+1 Bedroom Home Offers Gourmet Kitchen w Over Sized Patio Door W/O to Deck-Gas Stove, Granite Countertops, Undermount Sinks, Lots of Cupboards w/Pull Out Drawers, Pantry, Centre Island w/ Breakfast Bar & B/I Dishwasher, B/I Microwave *Engineered Hardwood 5" Plank Flooring on Main Floor *Open Concept w/Vaulted Ceiling *Main Floor Laundry- Front Load Washer & Dryer *Spa Style 5pc Bath- Claw Foot Soaker Tub, Glass Enclosed Separate Shower *Side Door Opens to Side Deck Connected to Back Deck *Basement Offers Large 2nd Bedroom- Closet, Porcelain Floor, Ceiling Lights & 3pc Bath * New Appliances (2017) *Furnace Room Has Plenty of Storage *Minutes to "The Mill" Golf Course, YMCA, Northumberland Hills Hospital and Convenient Shopping Area *Downtown Cobourg-Local Shops, Marina, Theatre, Sandy Beachfront *VIA Rail Station *Bell Fibe Internet
详情
- 上市时间: Monday, August 05, 2024
- 3D看房: View Virtual Tour for 277 Elgin Street W
- 城市: Cobourg
- 社区: Cobourg
- 详细地址: 277 Elgin Street W, Cobourg, K9A 4X5, Ontario, Canada
- 客厅: Laminate, Open Concept, Large Window
- 厨房: Laminate, Granite Counter, Centre Island
- 挂盘公司: Mincom New Choice Realty Ltd. - Disclaimer: The information contained in this listing has not been verified by Mincom New Choice Realty Ltd. and should be verified by the buyer.

