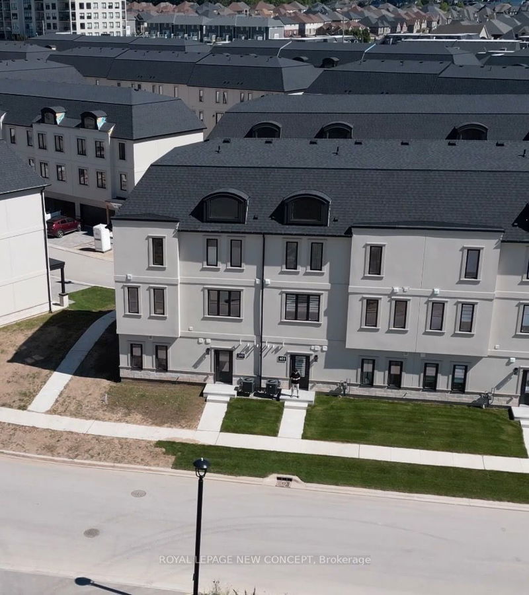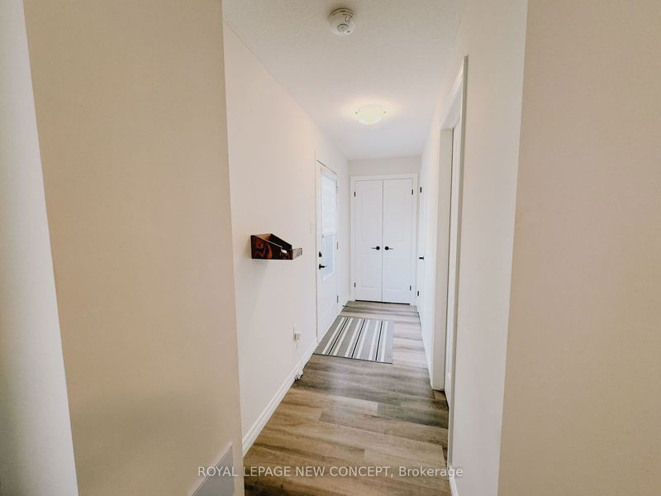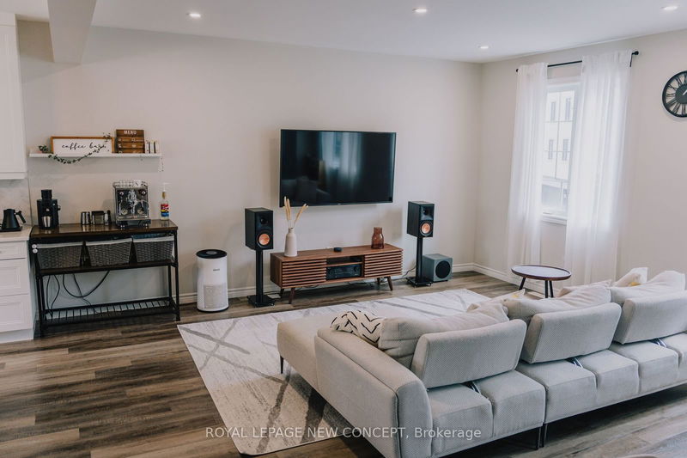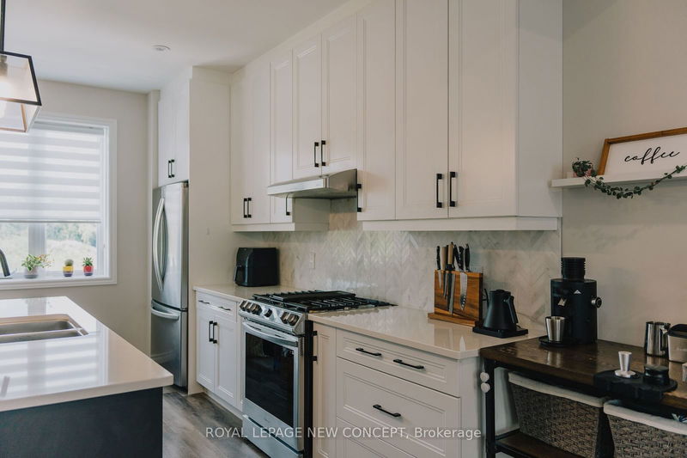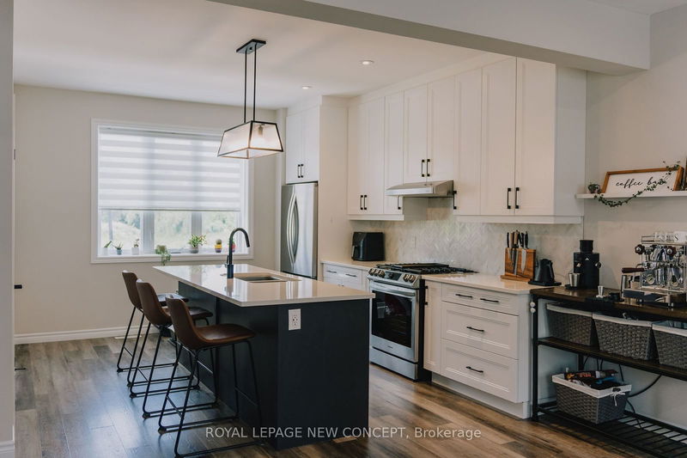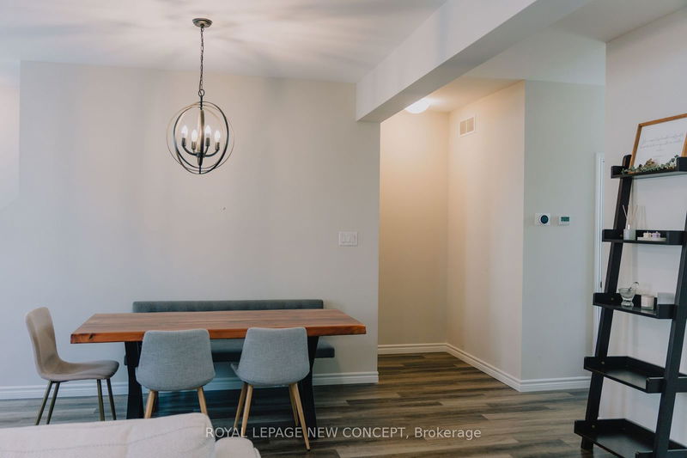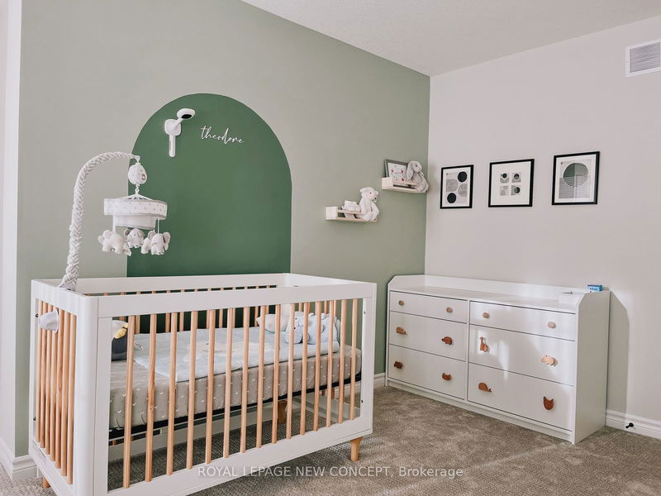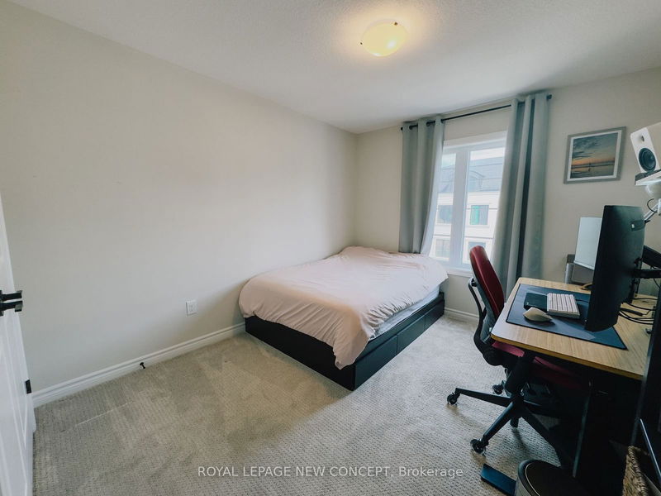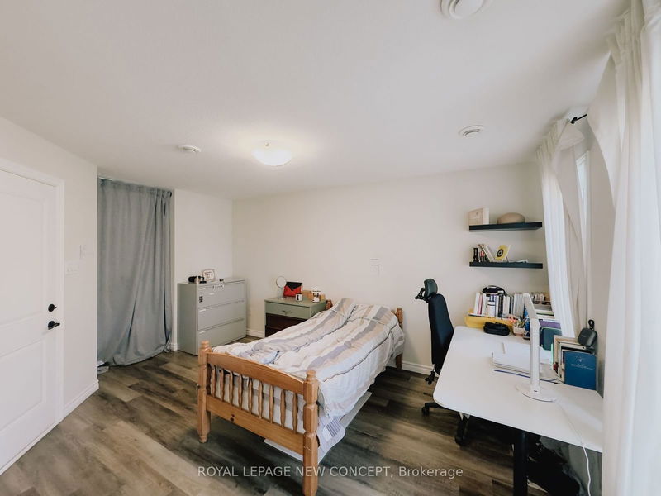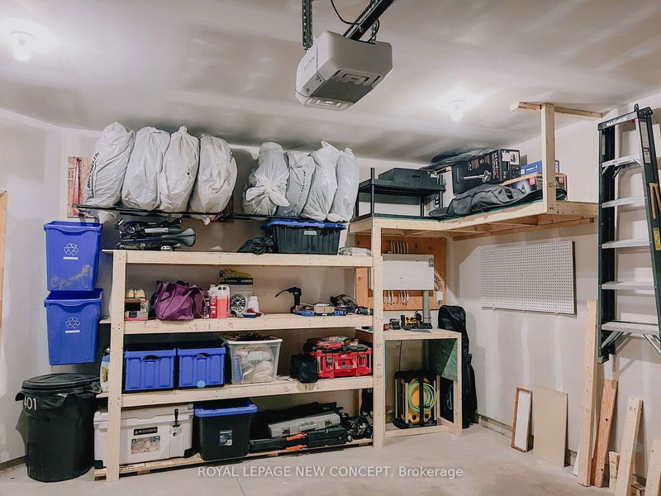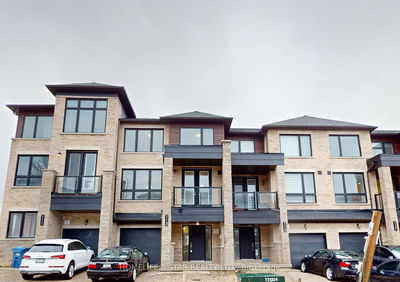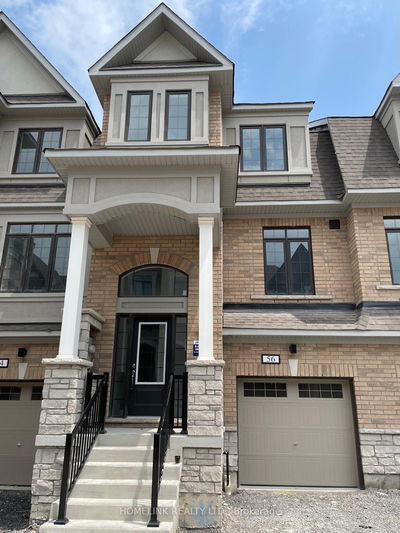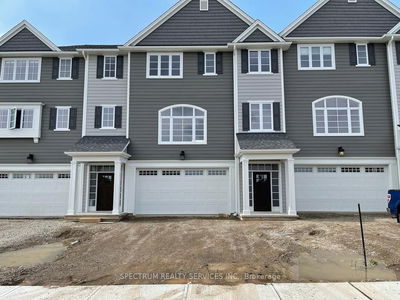Elevate your lifestyle. This Upper Richmond Village. It's an invitation to unwind where transitional decor seamlessly blends with modern luxury, beauty & comfort. An organic blend of White Oak, sunlight & space set the tone for the open-concept living level. White, modern Shaker-style kitchen upper cabinets & an artisan subway tile merge w/ stained White Oak lower cabinetry & centre island - all with quartz counters. The upper level includes convenient laundry & 3 Bedroom, 3 Bathroom Townhouse With An Extra Room On The Main Floor That Can Be Used As An Office Or A Bedroom. Nest Thermostat & Doorbell for safety & convenience.
详情
- 上市时间: Sunday, August 04, 2024
- 城市: London
- 交叉路口: Richmond St to Sunningdale Rd
- 详细地址: 401 Callaway Road, London, N6G 2N1, Ontario, Canada
- 家庭房: 4 Pc Ensuite
- 厨房: Quartz Counter, Stainless Steel Appl, Laminate
- 客厅: Combined W/Dining, Laminate, Backsplash
- 挂盘公司: Royal Lepage New Concept - Disclaimer: The information contained in this listing has not been verified by Royal Lepage New Concept and should be verified by the buyer.

