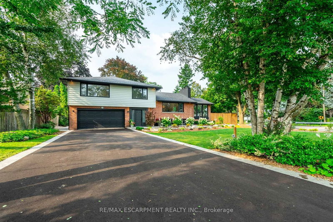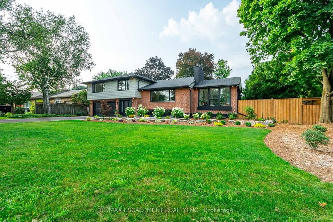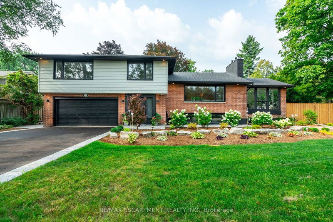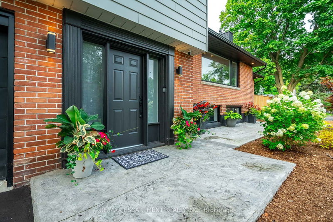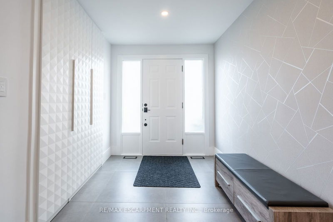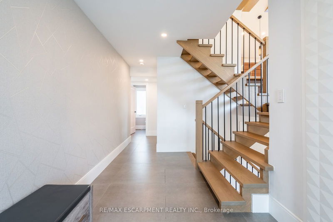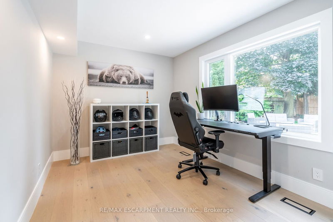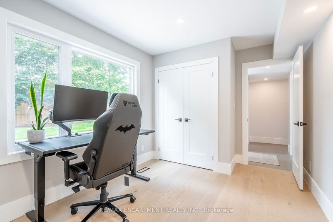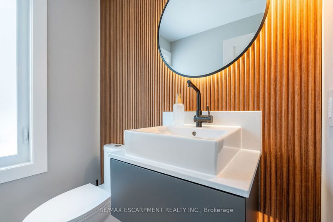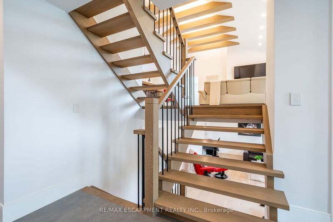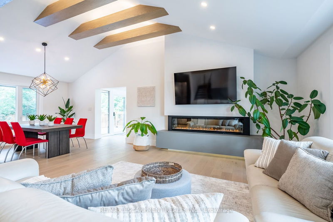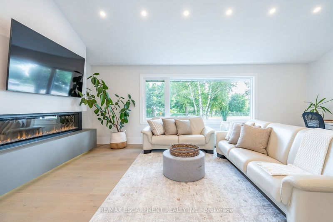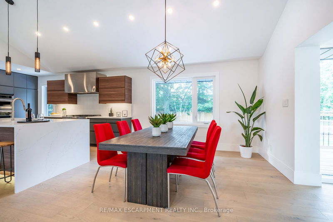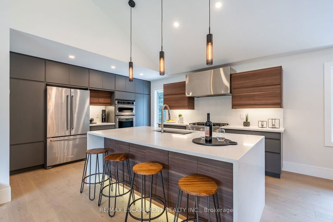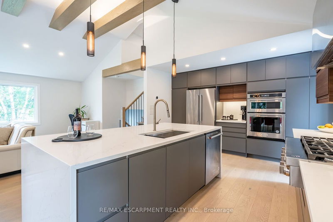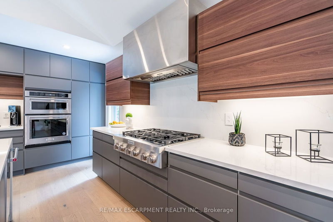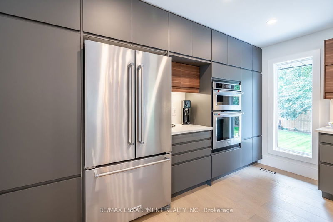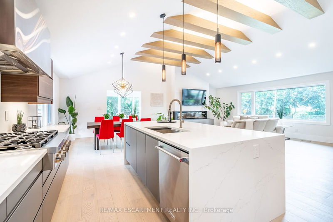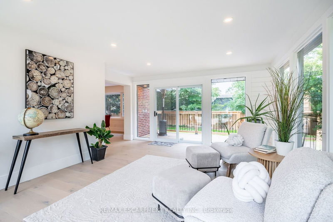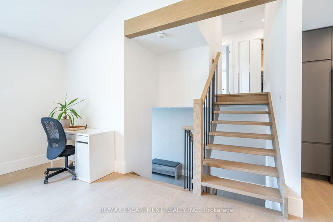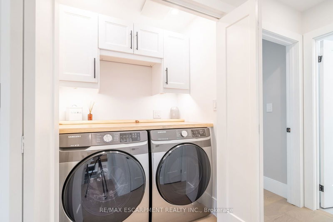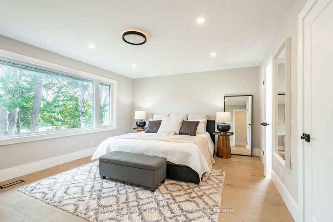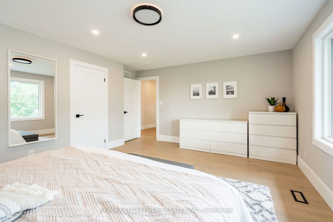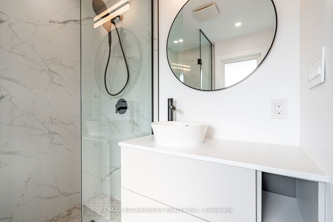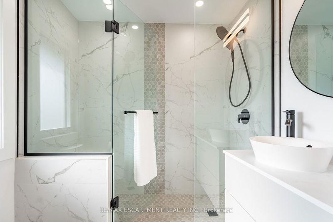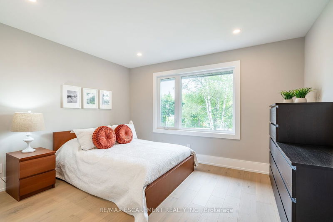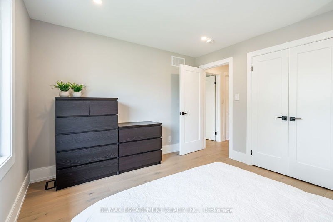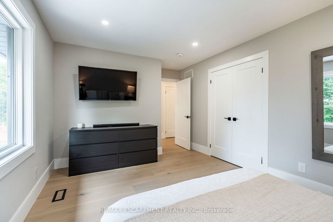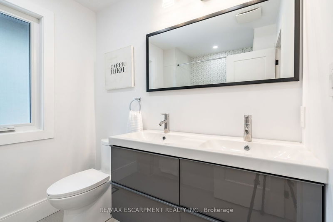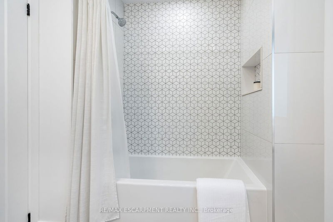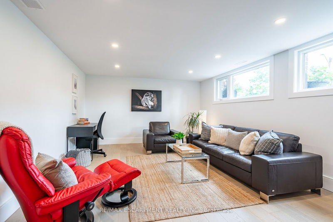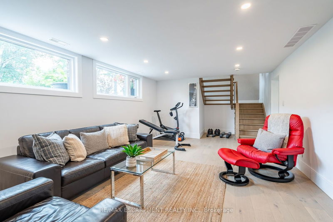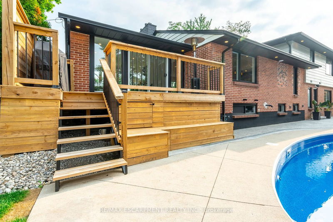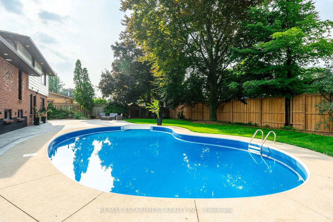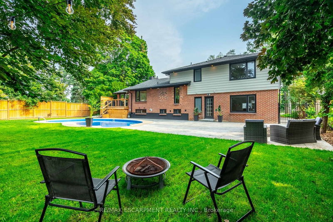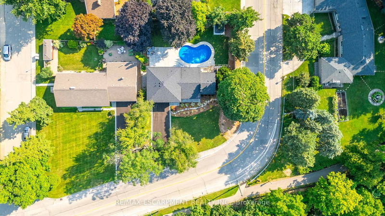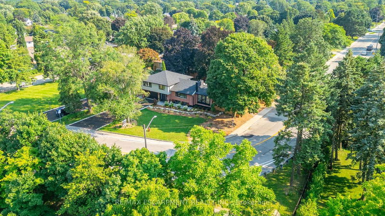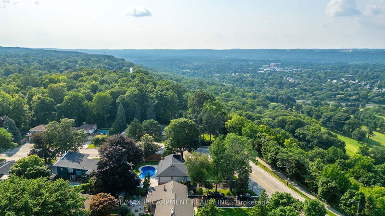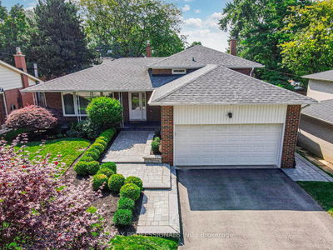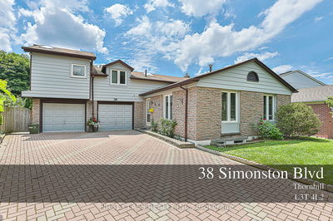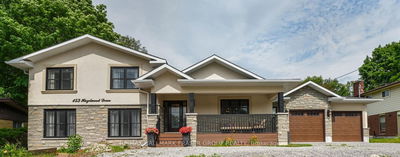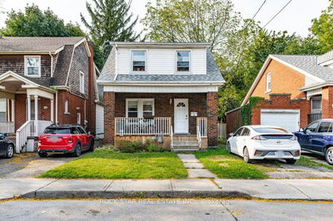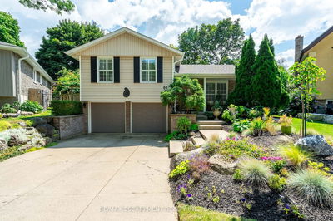Stunning renovated dream home perched atop Hamilton Mountain w/ breathtaking escarpment views. This 4-bedroom home features an open concept main floor w/ dramatic vaulted ceilings, red oak-clad exposed beams, beautiful fireplace, engineered oak hardwood flooring & expansive windows. The chefs kitchen has a huge quartz waterfall island, KitchenAid appliances, custom cabinets, & stainless steel range hood. A tranquil sunroom opens to the backyard deck, complemented by a main floor bedroom & modern 2pc bath. Upstairs, find three large bedrooms, a 5pc main bath, laundry, and a huge primary room with a walk-in closet and 3pc ensuite. The lower level includes a rec room with above-grade windows & ample storage. Outside, enjoy parking for 8 cars, a two-car garage, a pool, and a deck or patio in the private backyard. Close to mountain access, waterfalls, trails, Chedoke stairs, Hillfield Strathallan, Mohawk College, and all amenities. See this home in person to appreciate all it offers! RSA.
详情
- 上市时间: Friday, August 02, 2024
- 城市: Hamilton
- 社区: Westcliffe
- 交叉路口: Mohawk Rd W to Upper Paradise Rd to Scenic Dr
- 详细地址: 675 Scenic Drive, Hamilton, L9C 1H4, Ontario, Canada
- 客厅: 2nd
- 厨房: 2nd
- 挂盘公司: Re/Max Escarpment Realty Inc. - Disclaimer: The information contained in this listing has not been verified by Re/Max Escarpment Realty Inc. and should be verified by the buyer.

