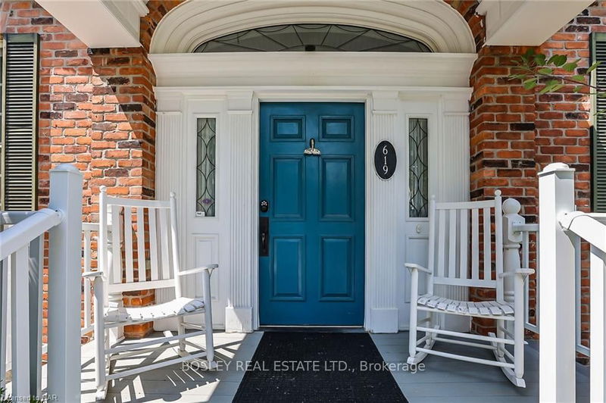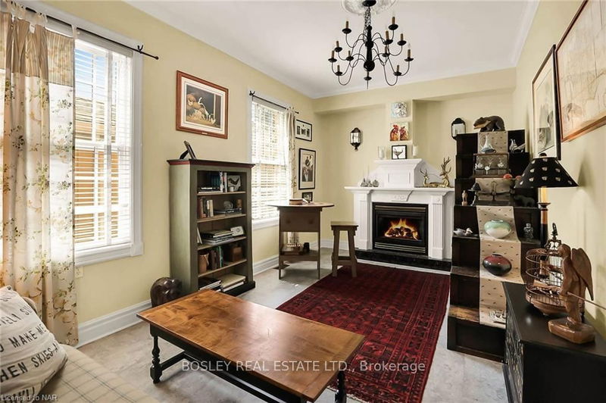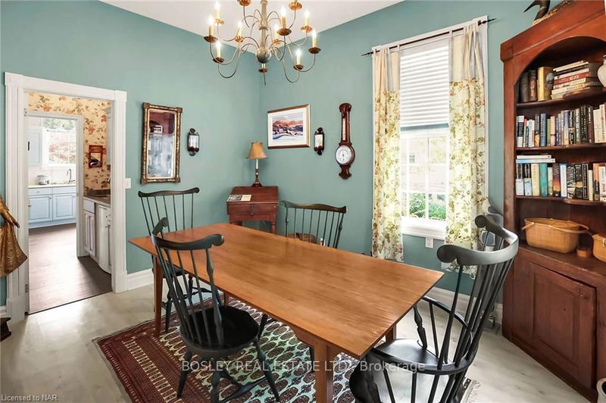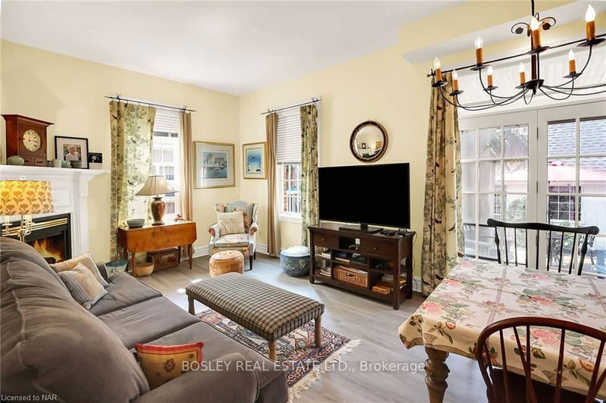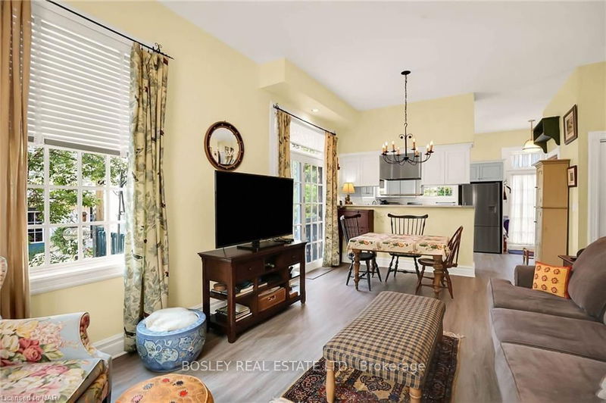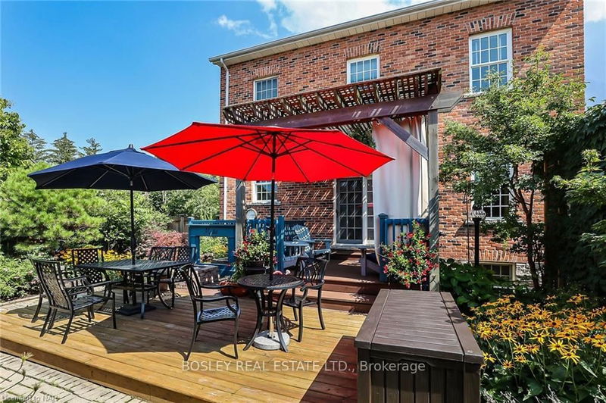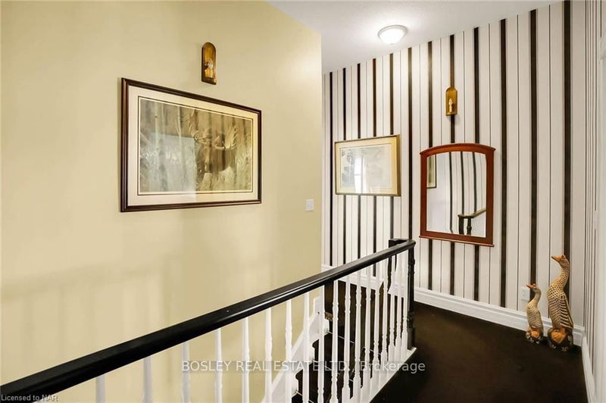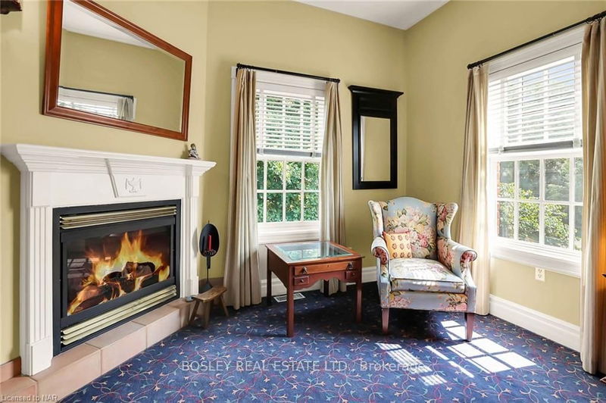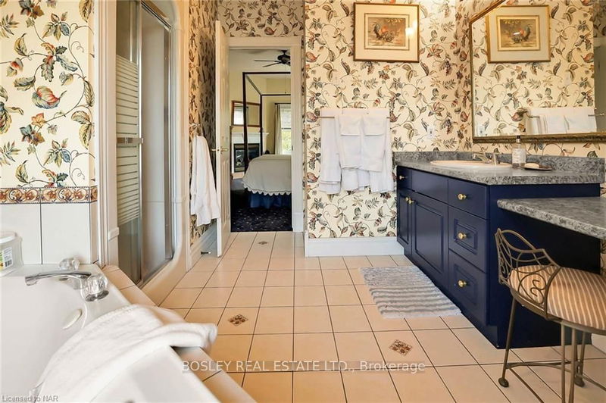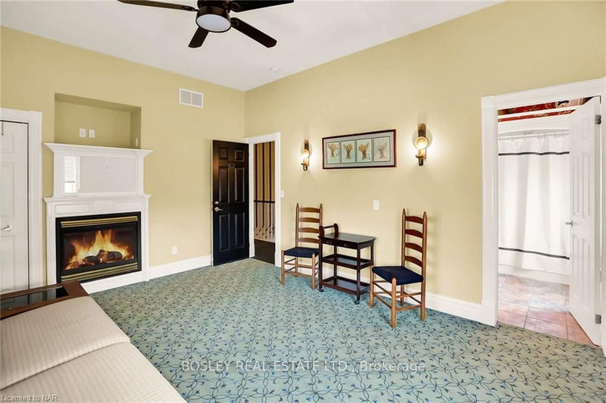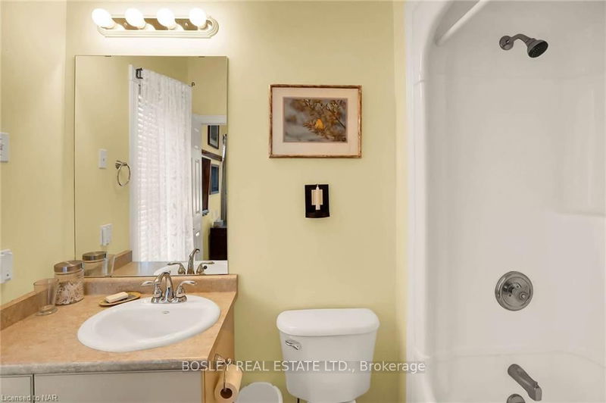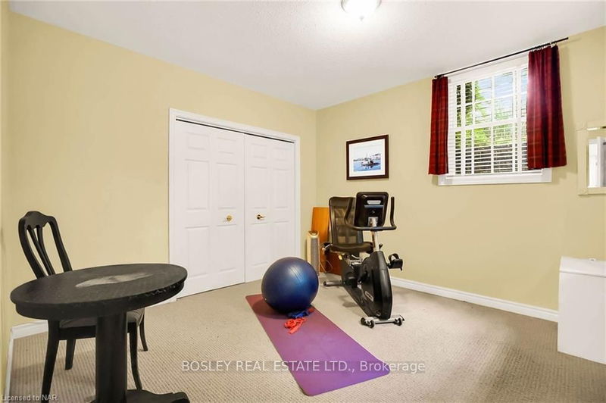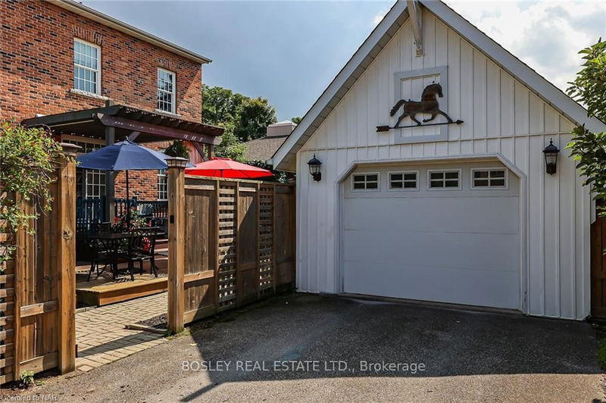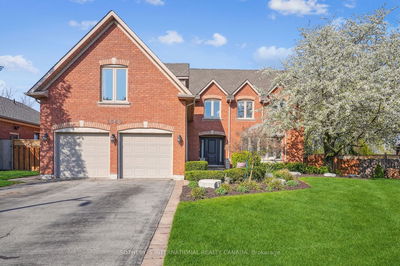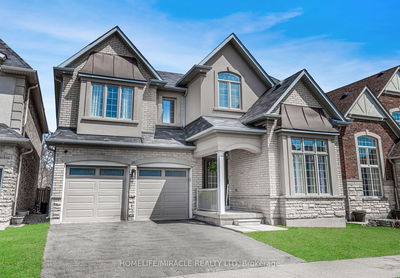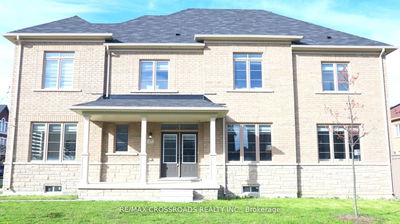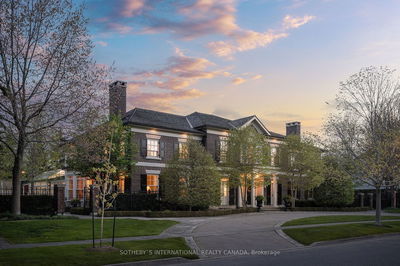Sophistication and functionality come together beautifully in this 2-storey custom build Georgian style Bed & Breakfast! The traditional features and modern conveniences are highlighted throughout this perfectly situated home within the old-town of picturesque Niagara-on-the-Lake. Meticulously maintained, this 5 Bedroom, 5 Bathroom home was custom built to be a Bed & Breakfast. Each of the 3 Guest Bedrooms has an ensuite and fireplace on the 2nd floor, while the bedrooms on the lower level accommodate the host's space. The main floor includes a formal dining and sitting area, cozy family room, large kitchen with pantry and walkout to a beautifully kept backyard retreat. The 1000 sqft basement features 13 ft ceilings & includes a large bedroom with main ensuite, living area (or 2nd bedroom) storage, laundry facilities and additional bathroom. The Main level family room has a fireplace and garden doors that lead out to the back deck, patio, artist shed workshop, & detached garage.
详情
- 上市时间: Thursday, August 01, 2024
- 城市: Niagara-on-the-Lake
- 交叉路口: SHAW'S LANE
- 详细地址: 619 King Street, Niagara-on-the-Lake, L0S 1J0, Ontario, Canada
- 厨房: Double Sink, Pantry, Wet Bar
- 家庭房: Walk-Out, Gas Fireplace
- 客厅: Gas Fireplace
- 挂盘公司: Bosley Real Estate Ltd. - Disclaimer: The information contained in this listing has not been verified by Bosley Real Estate Ltd. and should be verified by the buyer.



