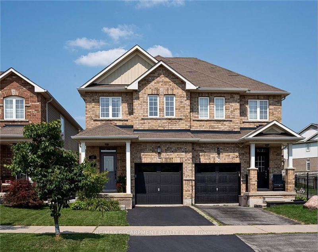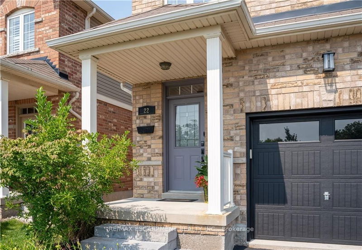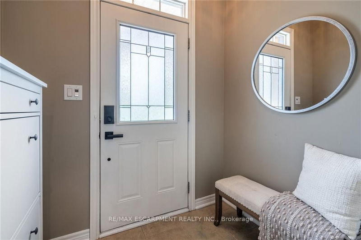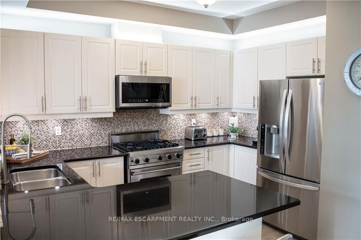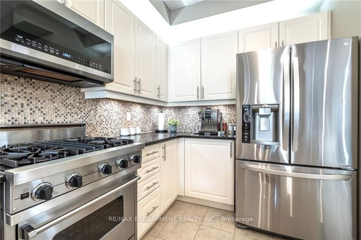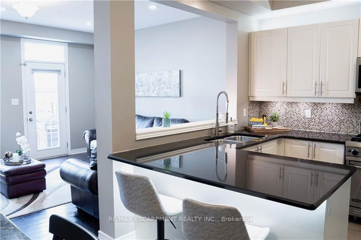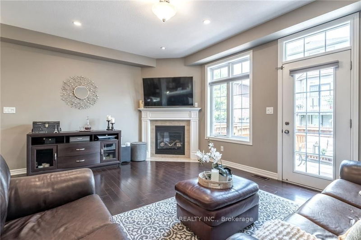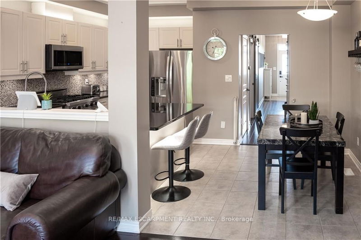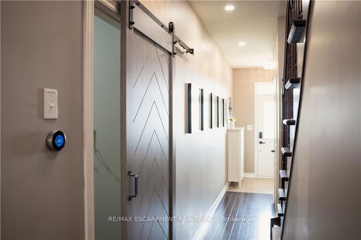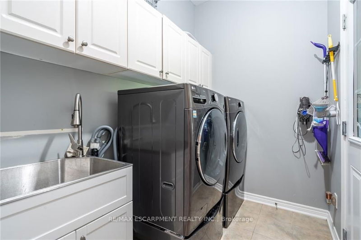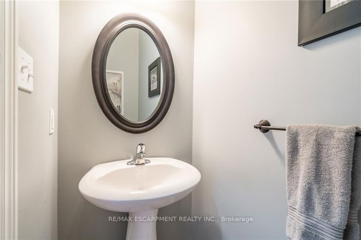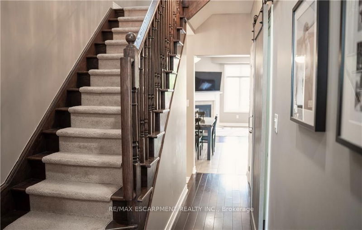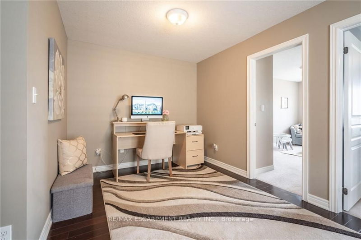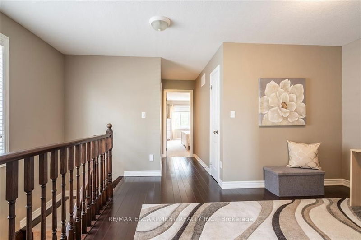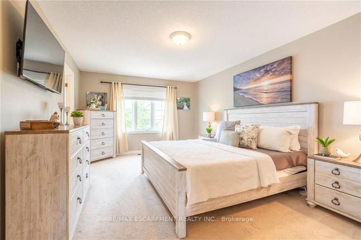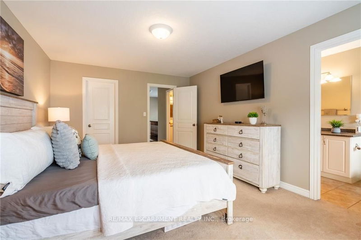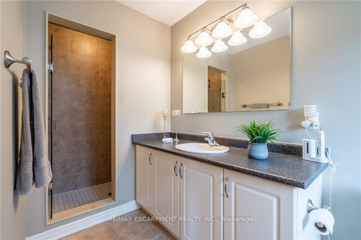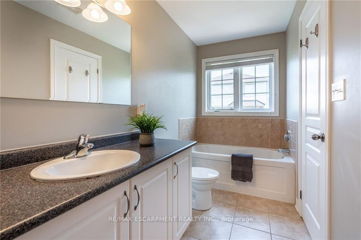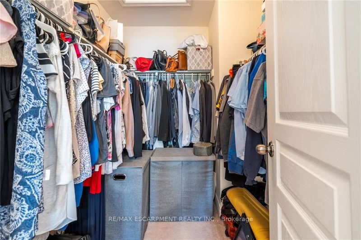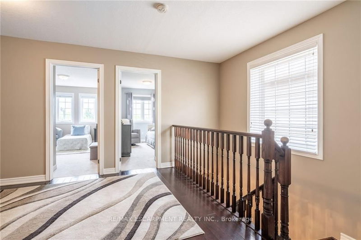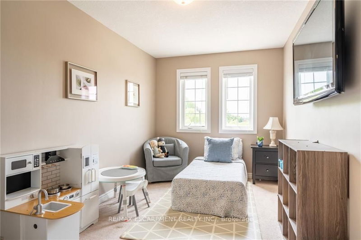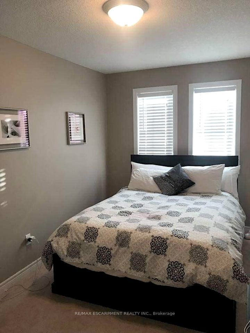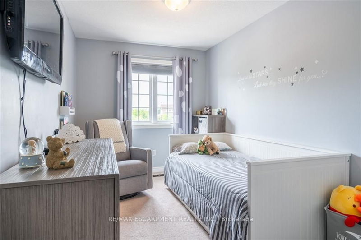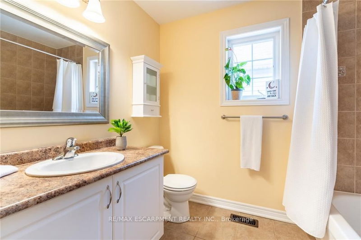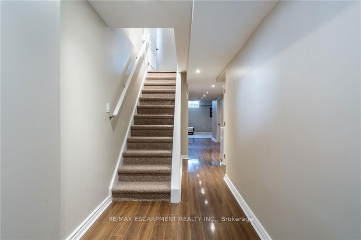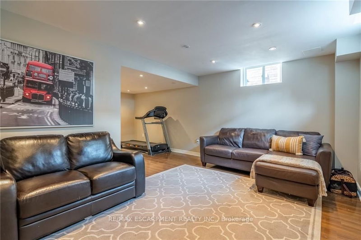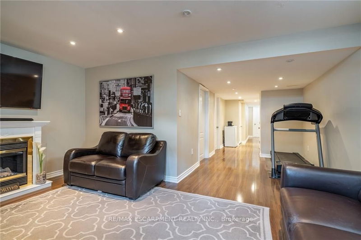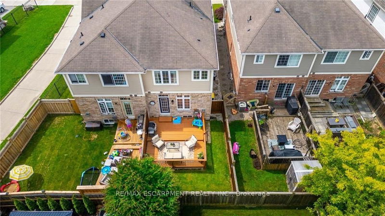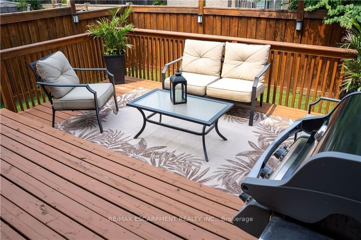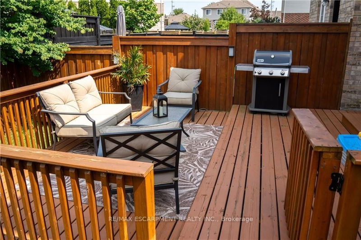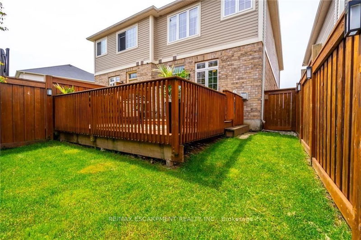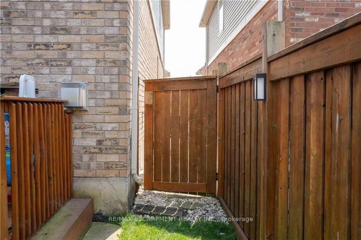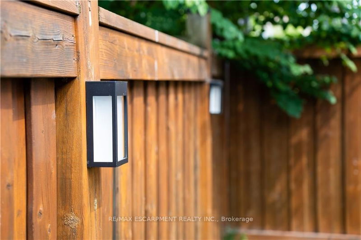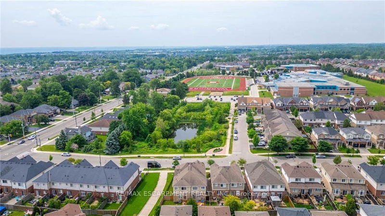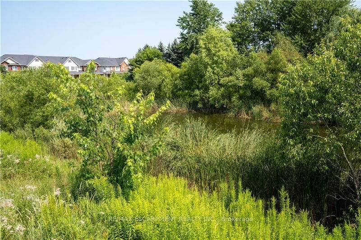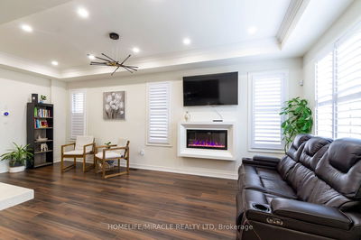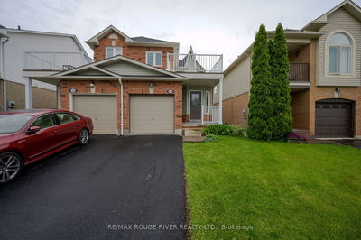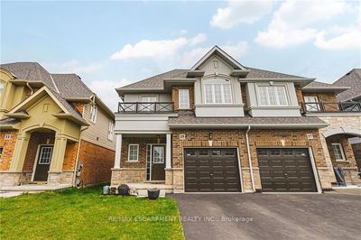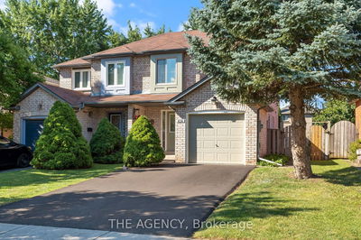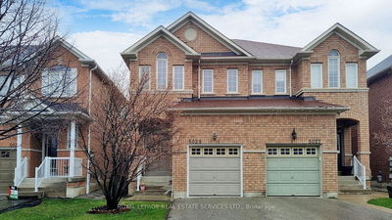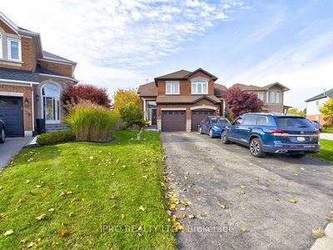Exceptional lifestyle and value is found at this beautiful freehold semi-detached home located in the highly desirable West side of Waterdown. Boasting over 1700sf above grade, this home is efficiently laid out and move in ready. The main level has an open concept feel with 9-foot ceilings, pot lights, gas fireplace and hardwood flooring. The spacious kitchen features a granite countertop, breakfast bar, smart lighting and stainless-steel appliances including a gas Viking Stove. Enjoy entertaining in your fenced backyard with a two-tier deck and solar lights for evenings and a gated side for ease of access. The yard is a perfect size for playing yard games and for dog owners. Upstairs has a brilliant office landing and two bedrooms located separately from the primary suite to ensure privacy. The primary bedroom easily fits a California King size bed and has a spacious walk-in closet, ensuite bathroom with its own stand-up shower and separate soaker tub. Basement is finished with a spacious living area and lots of storage but also has the potential to add another bathroom with plumbing already roughed in. Located walking distance to daycares, schools, gym, pool, skating, festivals, shopping and excellent restaurants. At Highway 6, a short drive away is Clappisons Corner harbouring all the major stores and makes travel convenient to major highways. The West side of Waterdown will continue to be enjoyed by families and appreciate in value more quickly making this an excellent choice for a new home and long-term investment.
详情
- 上市时间: Thursday, August 01, 2024
- 城市: Hamilton
- 社区: Waterdown
- 交叉路口: Browview Dr
- 详细地址: 22 Cole Street, Hamilton, L0R 2H9, Ontario, Canada
- 厨房: Main
- 客厅: Main
- 挂盘公司: Re/Max Escarpment Realty Inc. - Disclaimer: The information contained in this listing has not been verified by Re/Max Escarpment Realty Inc. and should be verified by the buyer.

