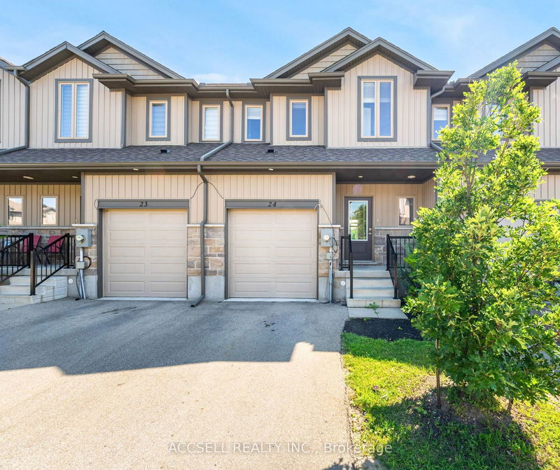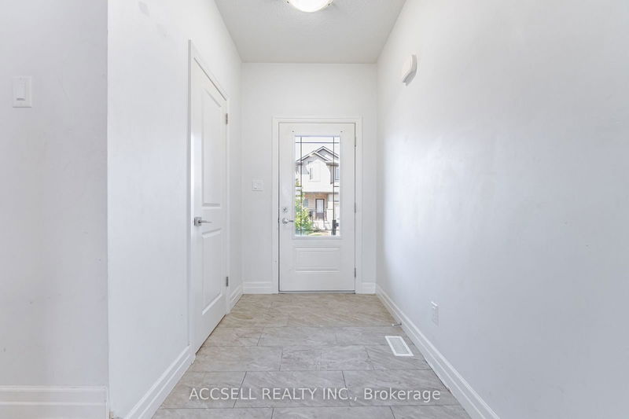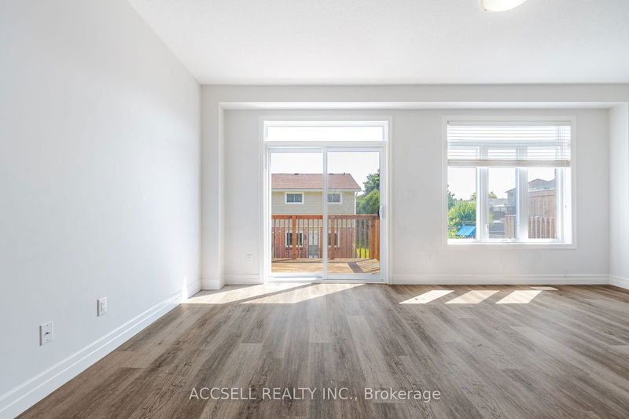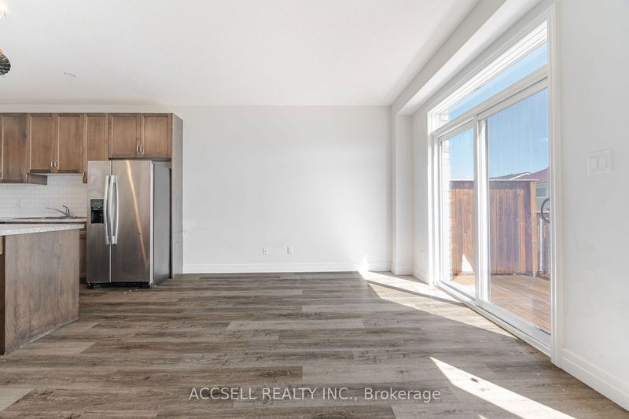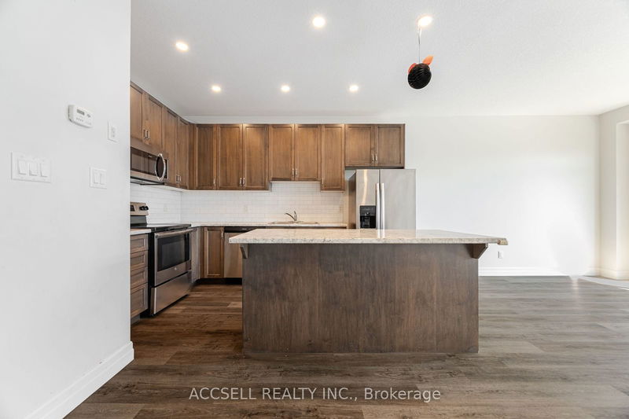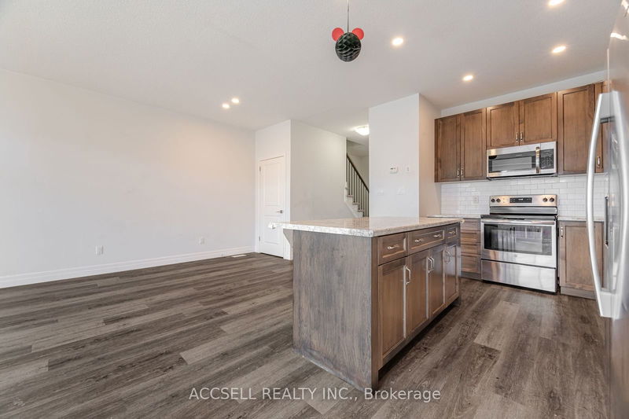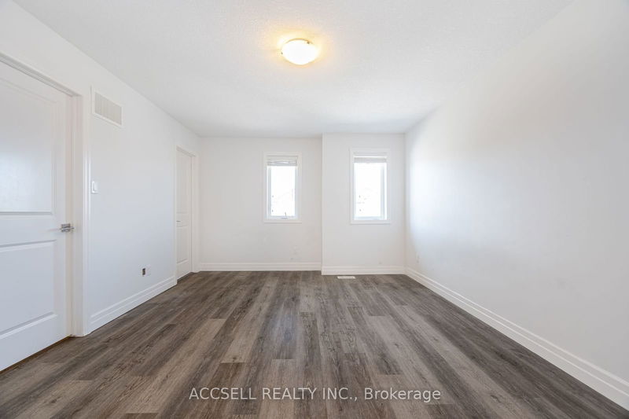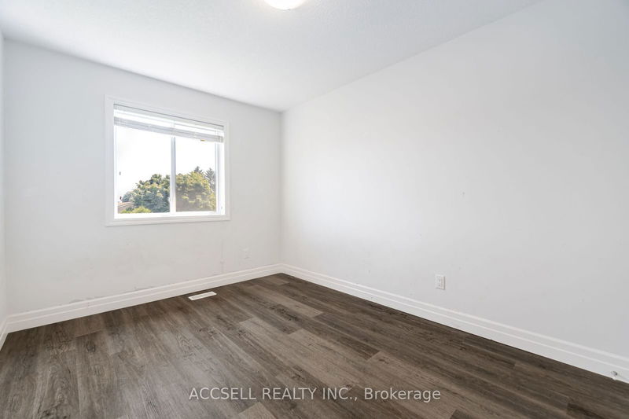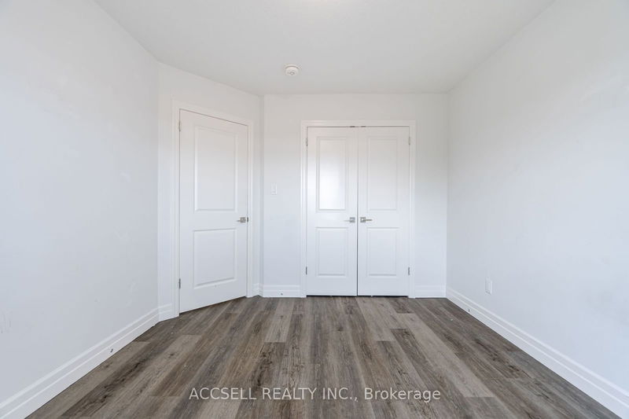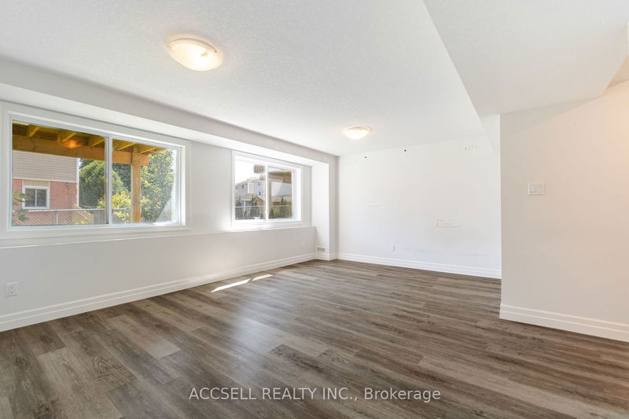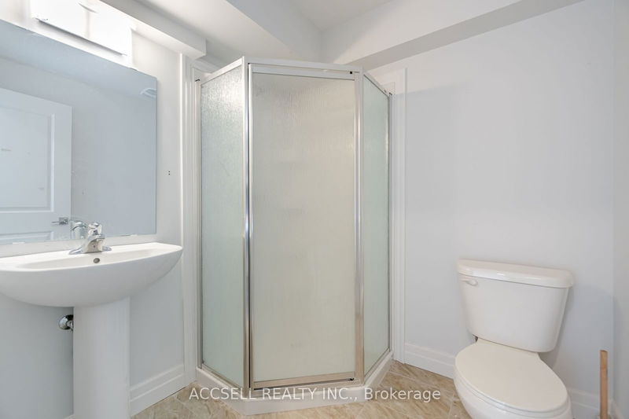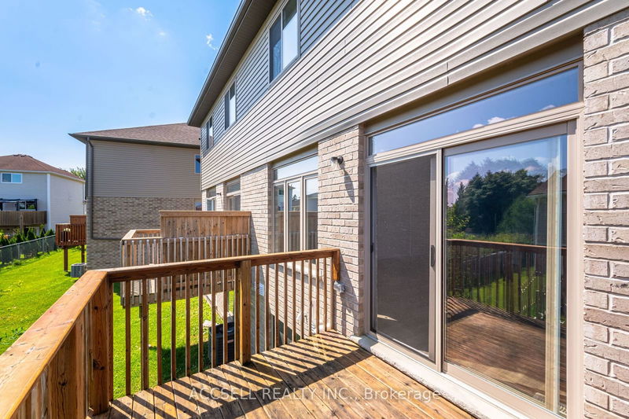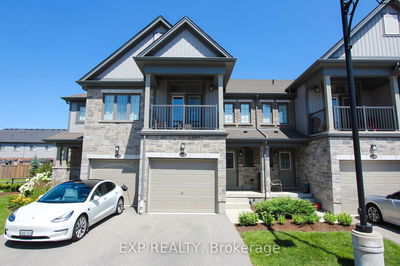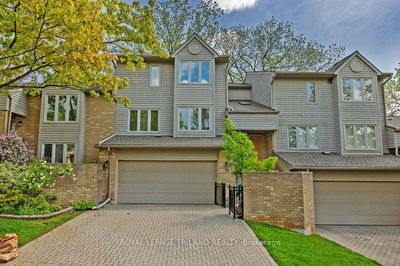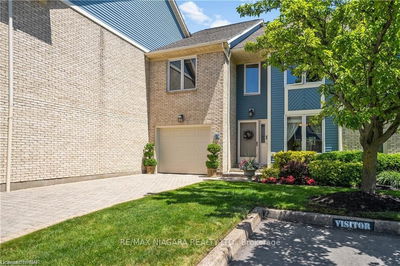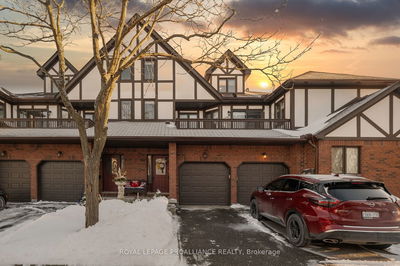Nestled Conveniently Near Major Highways, Including The 401 And 403, As Well As In Close Proximity To The Toyota Plant, Unit 24 At 1023 Devonshire Ave Is An Attractive Opportunity For Homeowners! This 3 Bed, 3.5 Bath Home W/ Approximately 2100 Sq Ft Of Finished Living Space, Provides Plenty Of Room For Comfortable Living! The Kitchen Is Equipped With High-Quality Cabinetry & S/S Appliances! The Upper-Level Deck Is Accessible Through The Sliding Door And Offers An Outdoor Space Where You Can Relax, Dine And Enjoy The Fresh Air! Upstairs, Discover Three Bedrooms Including A Luxurious Primary Suite With A Walk-In Closet And Private Ensuite - Alongside The Convenience Of Upper Floor Laundry & Another Full Bathroom! The Lookout Finished Basement (With A Full Washroom) Is A Significant Advantage - It Not Only Adds To The Living Space But Provides Tons Of Natural Light! Meticulously Maintained, This Home Seamlessly Blends Style & Functionality, Perfect For Both Daily Living And Entertaining Guests!
详情
- 上市时间: Thursday, August 01, 2024
- 3D看房: View Virtual Tour for 24-1023 Devonshire Avenue
- 城市: Woodstock
- 交叉路口: Devonshire Ave/ Springbank Ave N
- 详细地址: 24-1023 Devonshire Avenue, Woodstock, N4S 0E7, Ontario, Canada
- 客厅: Combined W/Dining, Open Concept, Laminate
- 厨房: Stainless Steel Appl, Open Concept, Laminate
- 挂盘公司: Accsell Realty Inc. - Disclaimer: The information contained in this listing has not been verified by Accsell Realty Inc. and should be verified by the buyer.

